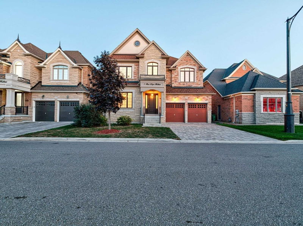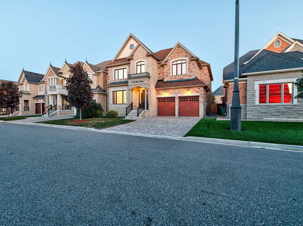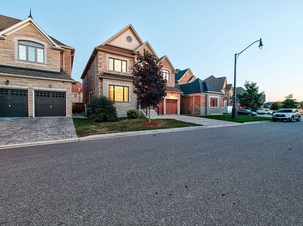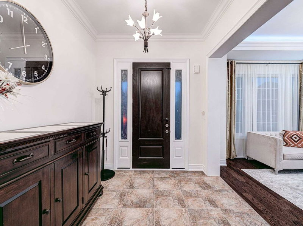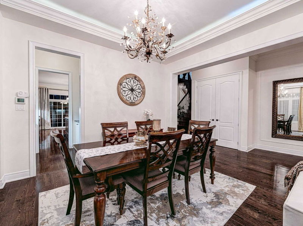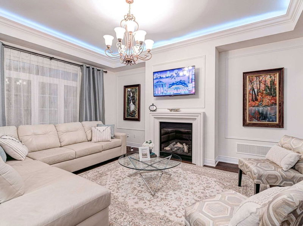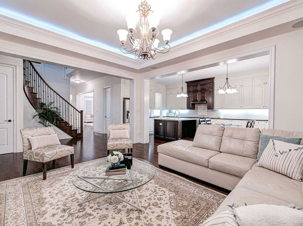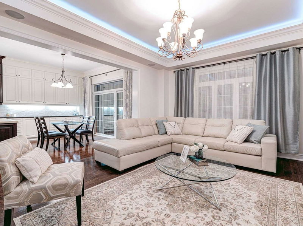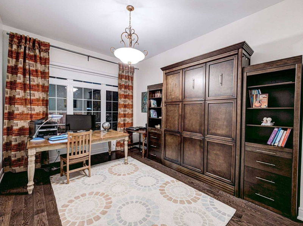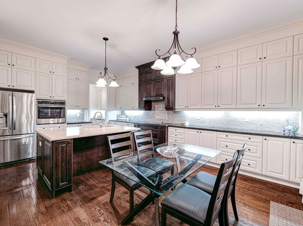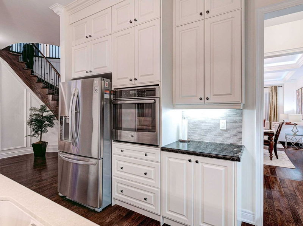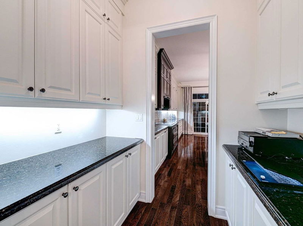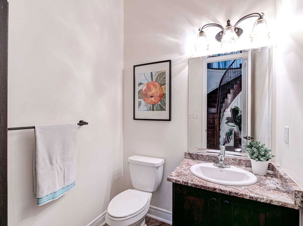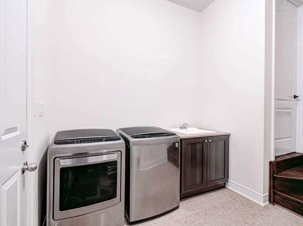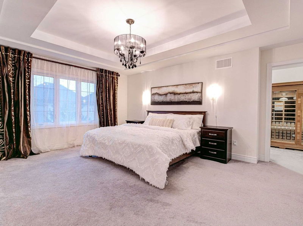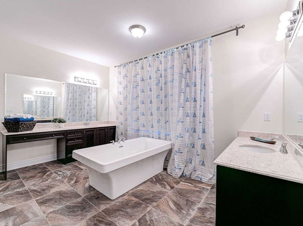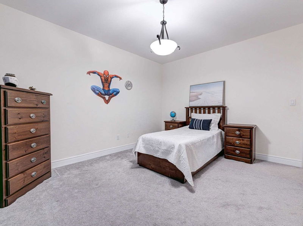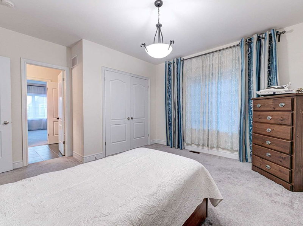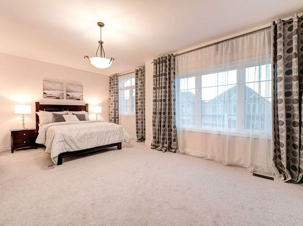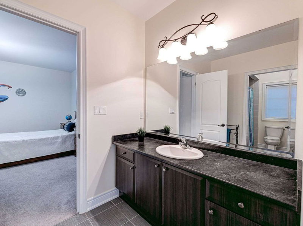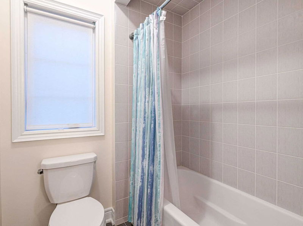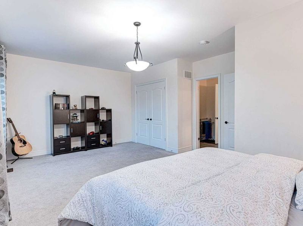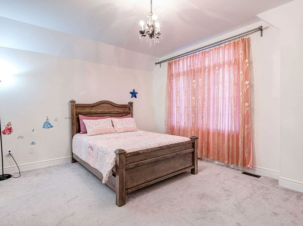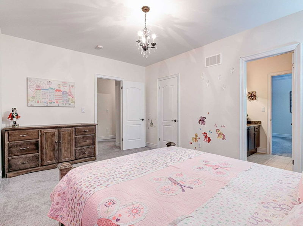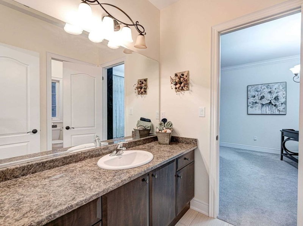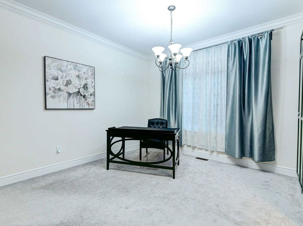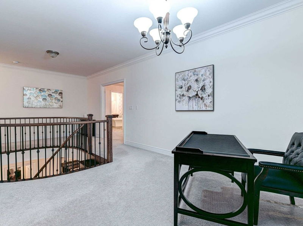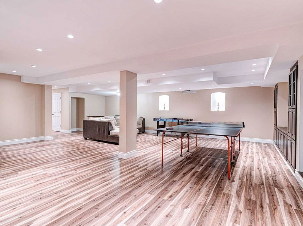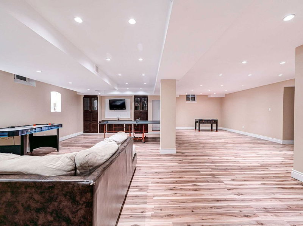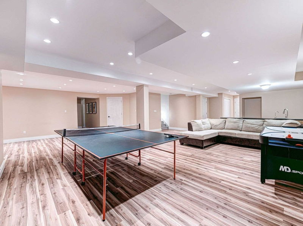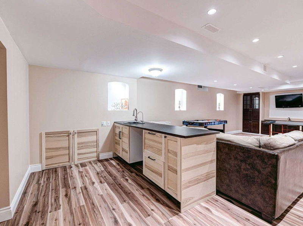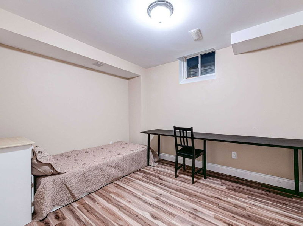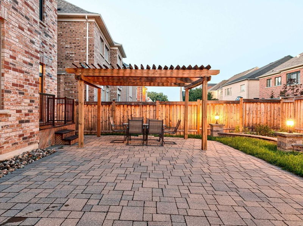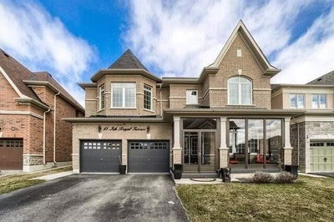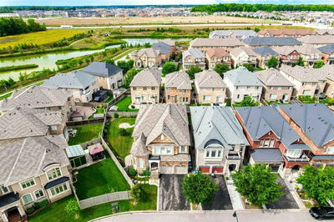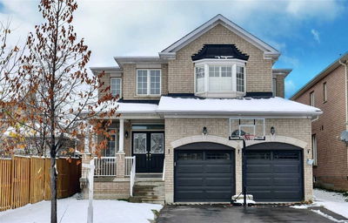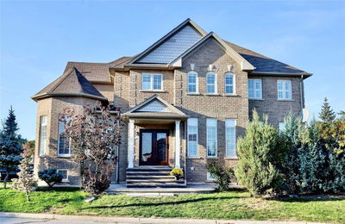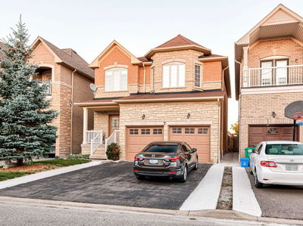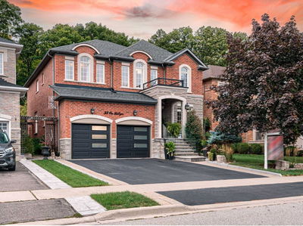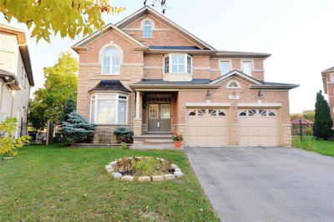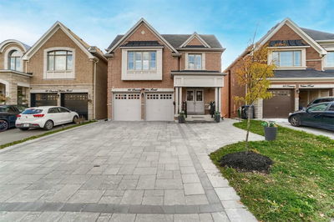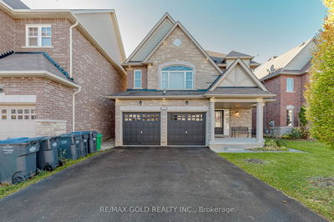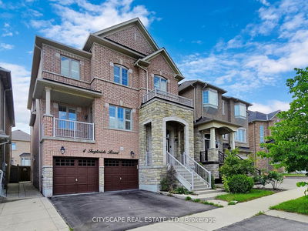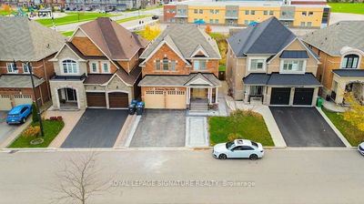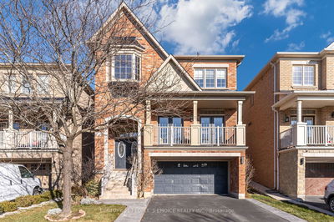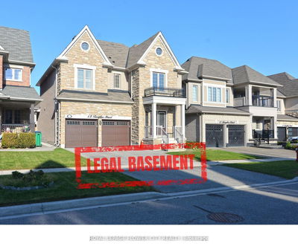Charm, Convenience And Location!!! Welcome To This Magnificent Residence On Port Hope With 4+1Bedrooms & 4+1 Washrooms And Hardwood Flooring,10 Ft Ceiling 8Ft. Doors On Main, 9 Ft On 2nd Floor. Weinscotting, Coffered Ceiling In Living & Dining And Family Room With Backdrop Led Lighting And Premium Built In Ceiling Audio Speakers. Crown Moulding Thru Out Main Floor & Upstairs Hallway. Great Room Is Accented By Upgraded-Size Gas Fireplace And W/O To Cozy Architecturally Complete B/Y With Your Own Plots For Fresh Greenery, Herbs, Berries. Exposed-Beam Living Room And A Separate Dining Room. Open Concept Kitchen And Breakfast Area With Centre Island And O/Looks Backyard. Primary Bedroom With 6 Pc Ensuite, Dressing Room And Large Window. 2nd And 3rd Bedroom With Shared Ensuite And Ample Closet Spaces. 4th Bedroom Features 4 Pc Ensuite, W/I Closet. Architecturally Italian-Design B/Y With Interlocking Patio Stones, Lights For Stylish Evening Outside With Propane Gas Outlet.
详情
- 上市时间: Friday, October 07, 2022
- 3D看房: View Virtual Tour for 7 Port Hope Hllw
- 城市: Brampton
- 社区: Bram West
- 详细地址: 7 Port Hope Hllw, Brampton, L6Y 2Z1, Ontario, Canada
- 客厅: Hardwood Floor, Formal Rm, Window
- 厨房: Hardwood Floor, Centre Island, Stainless Steel Appl
- 挂盘公司: Re/Max Real Estate Centre Team Arora Realty, Brokerage - Disclaimer: The information contained in this listing has not been verified by Re/Max Real Estate Centre Team Arora Realty, Brokerage and should be verified by the buyer.

