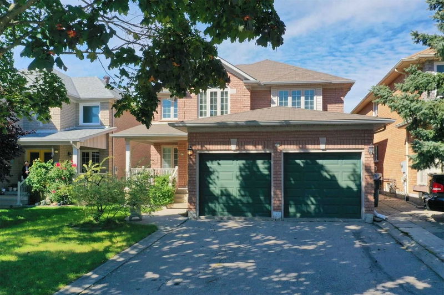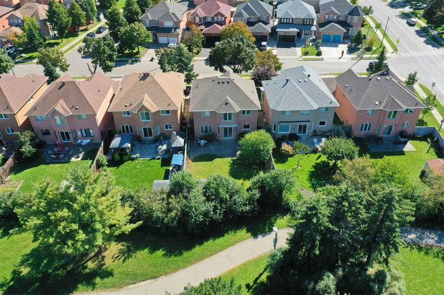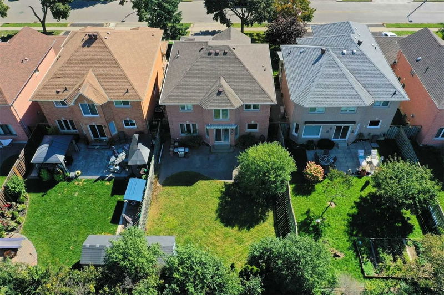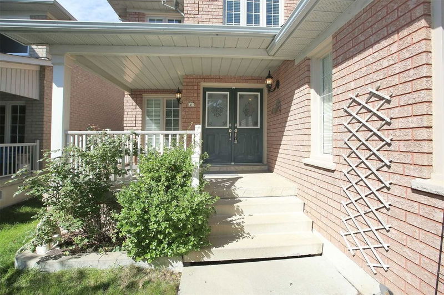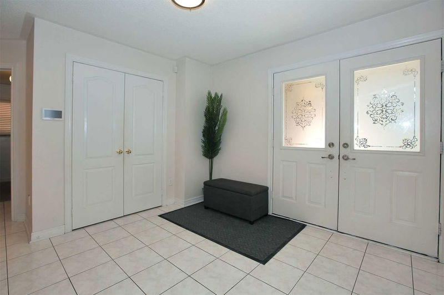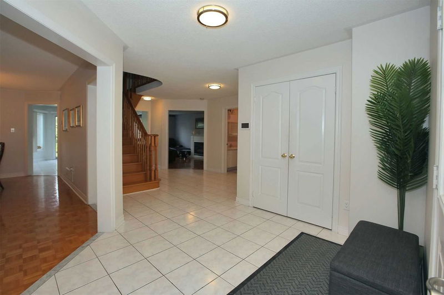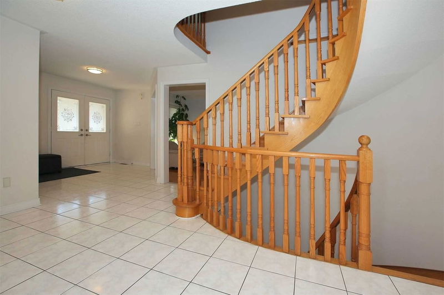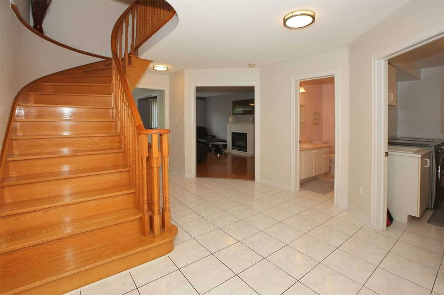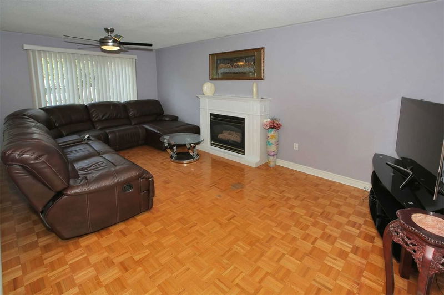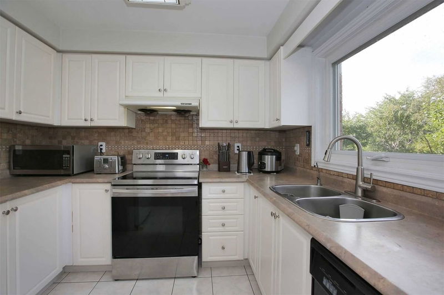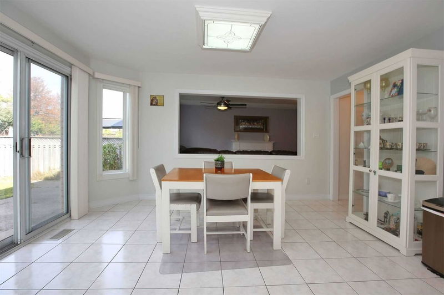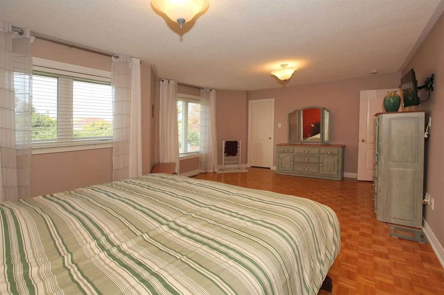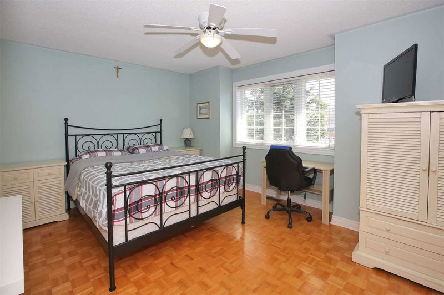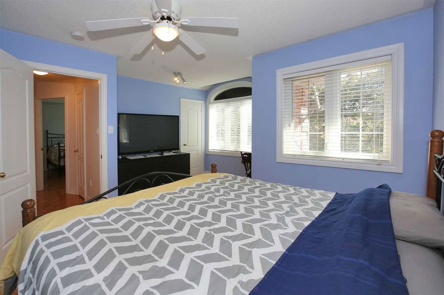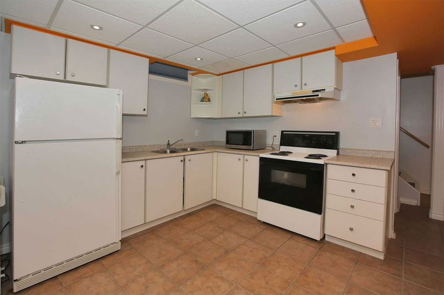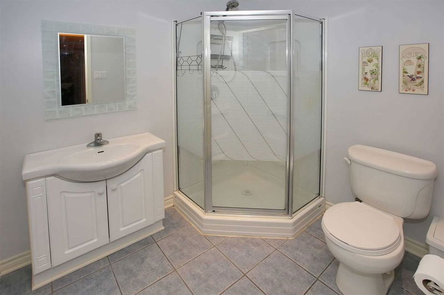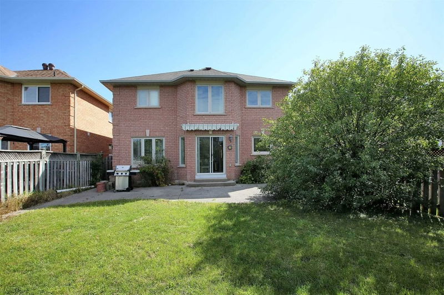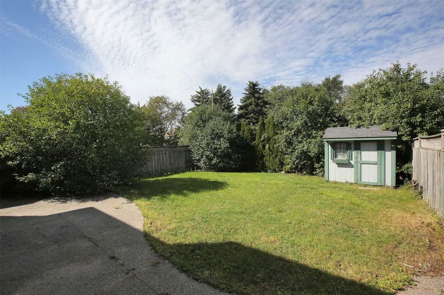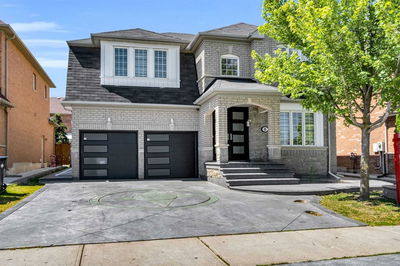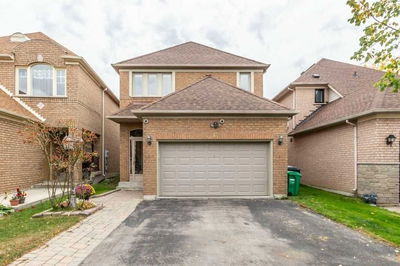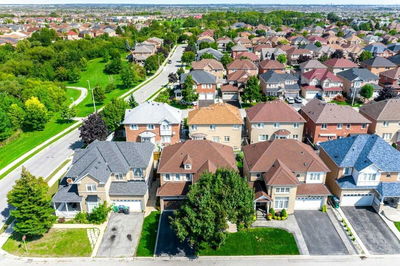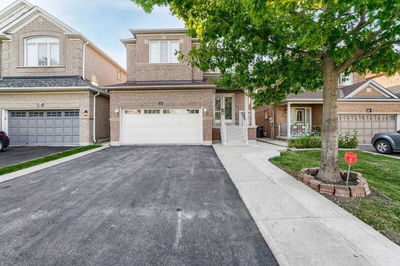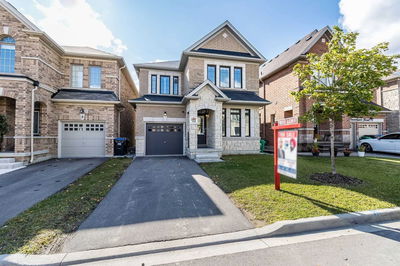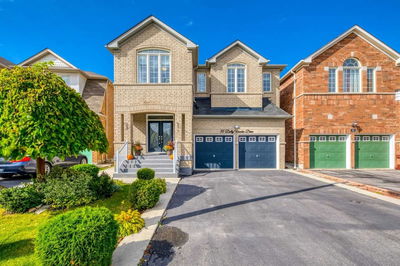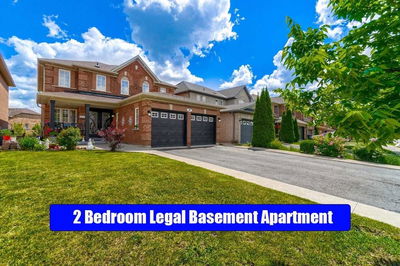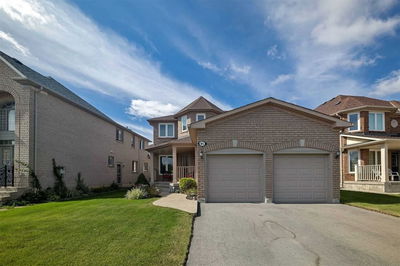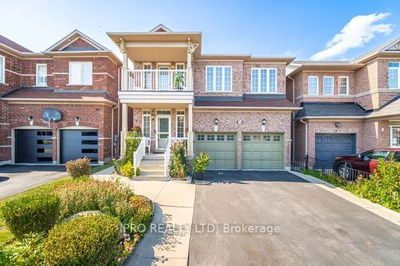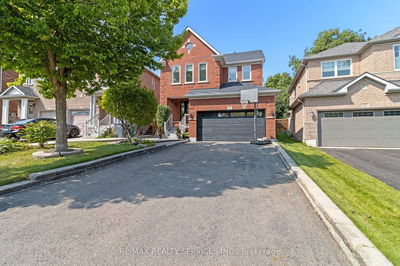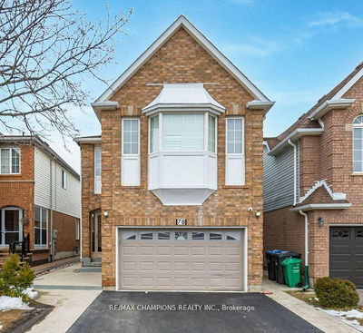Extra Deep Lot Backing Onto Walking Trail. Private Fully Landscaped Yard. Main Floor Features Large Living/Dining Room Perfect For Entertaining. The Family Will Enjoy Large Family Room With Fireplace. The Family Chef Will Appreciate Spacious Kitchen And Breakfast Area Overlooking Family Room. Walkout To Concrete Patio And Secluded Yard. Professionally Finished Basement In-Law Suite. Master Has Large Walk-In Closet & Ensuite Soaker Tub & Separate Shower.
详情
- 上市时间: Thursday, October 06, 2022
- 3D看房: View Virtual Tour for 6 Deerglen Drive
- 城市: Brampton
- 社区: Sandringham-Wellington
- 交叉路口: Sandalwood/Fernforest
- 客厅: Open Concept, Combined W/Dining, Parquet Floor
- 厨房: Ceramic Back Splash, Updated, Ceramic Floor
- 家庭房: Gas Fireplace, O/Looks Backyard, Parquet Floor
- 厨房: O/Looks Family, Open Concept, 3 Pc Bath
- 挂盘公司: Royal Lepage Real Estate Services Ltd., Brokerage - Disclaimer: The information contained in this listing has not been verified by Royal Lepage Real Estate Services Ltd., Brokerage and should be verified by the buyer.

