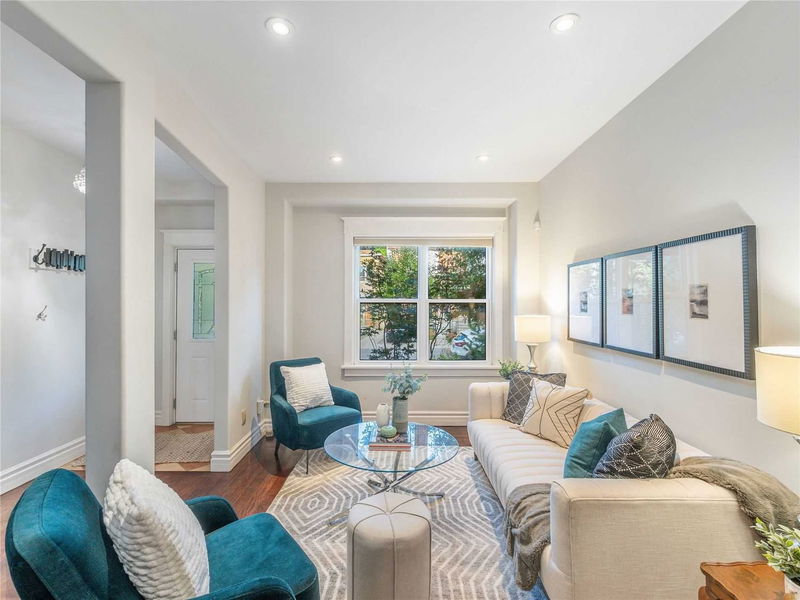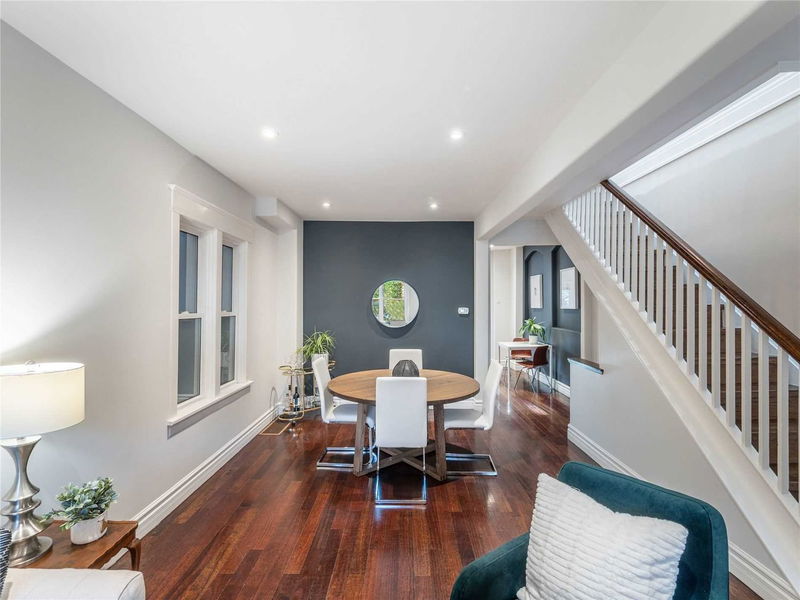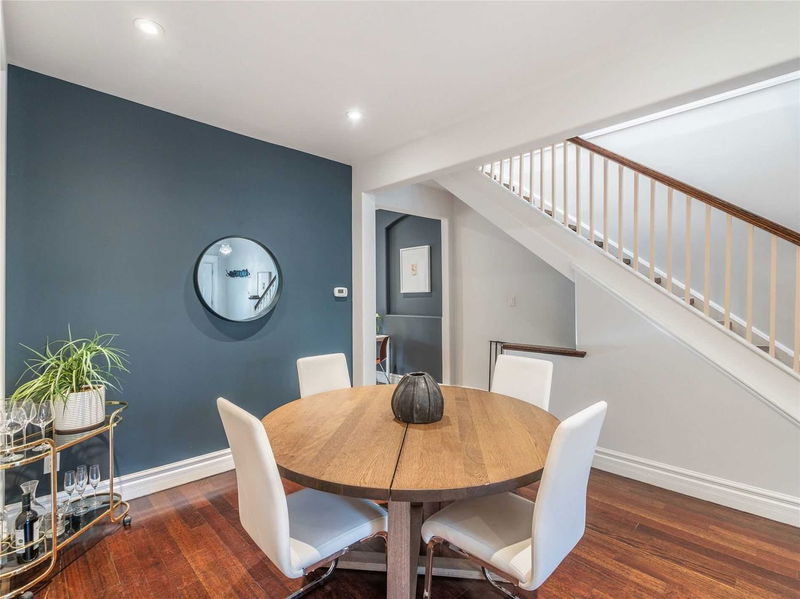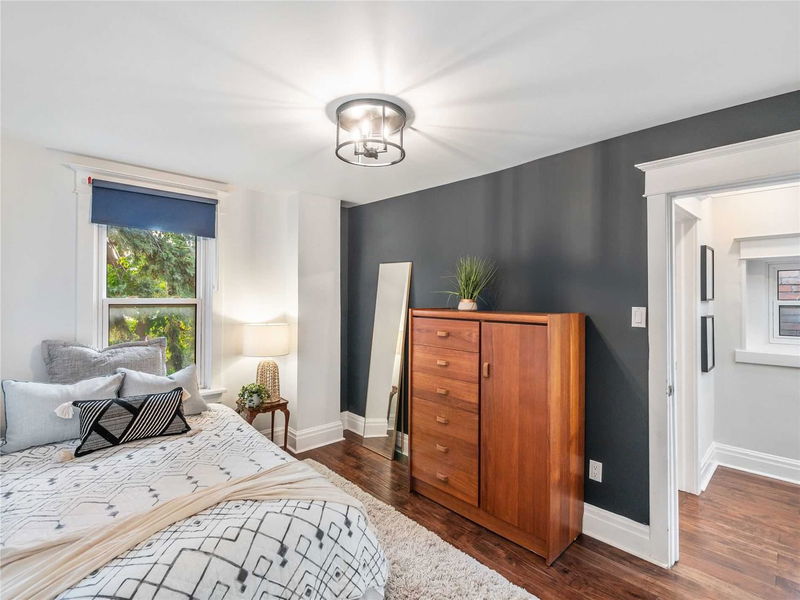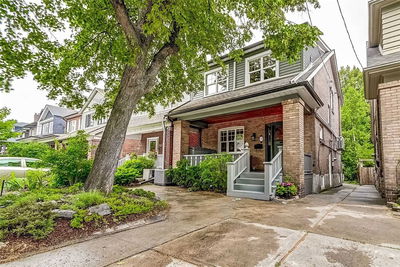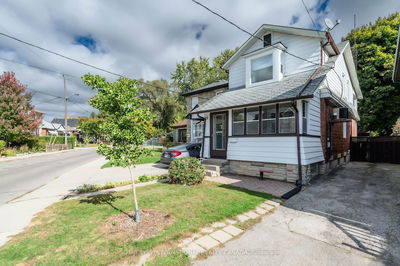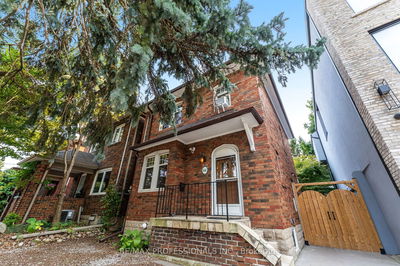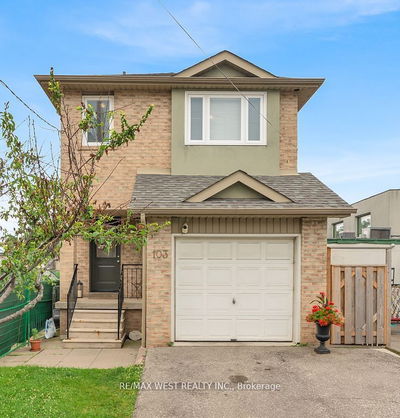Gorgeous Updated Detached Family Home In Desirable Upper Bloor West Village. Bright Three Bedroom Two Bathroom Updated Top To Bottom Featuring Renovated Kitchen That Is Connected To Family Room Addition With Vaulted Ceilings. Walk Out To Shaded, Fully Fenced West-Facing Backyard With Large Deck. Stunning Perennial Garden In Front. Warm And Fully Finished Basement With High Ceilings And ++ Storage. Pot Lights And Hard Wood Floors Throughout, Beautiful Extra Large Skylight And Crown Moulding On Second Floor, And Spacious Wall-To-Wall Closet In Primary Bedroom. One Legal Front Parking Pad Plus Street Parking With Permit. Walk To Excellent Schools, The Junction, Bloor West, And Humber River Nature Trails. A Spectacular Turnkey Opportunity.
详情
- 上市时间: Tuesday, October 04, 2022
- 3D看房: View Virtual Tour for 700 Durie Street
- 城市: Toronto
- 社区: Runnymede-Bloor West Village
- 交叉路口: Runnymede Rd/ Dundas St W
- 详细地址: 700 Durie Street, Toronto, M6S3H3, Ontario, Canada
- 客厅: Hardwood Floor, Open Concept, Pot Lights
- 厨房: Hardwood Floor, Open Concept, Stainless Steel Appl
- 家庭房: Hardwood Floor, Vaulted Ceiling, W/O To Yard
- 挂盘公司: Keller Williams Advantage Realty, Brokerage - Disclaimer: The information contained in this listing has not been verified by Keller Williams Advantage Realty, Brokerage and should be verified by the buyer.






