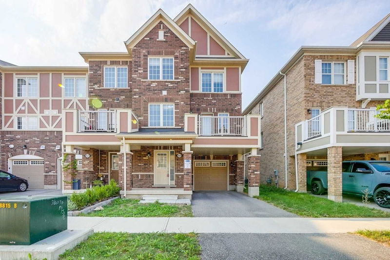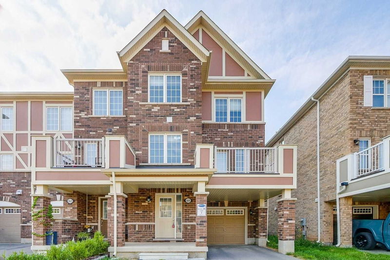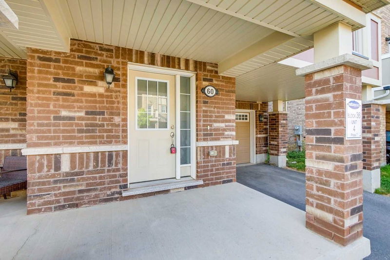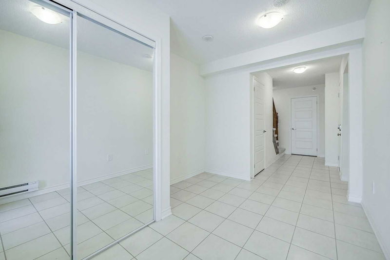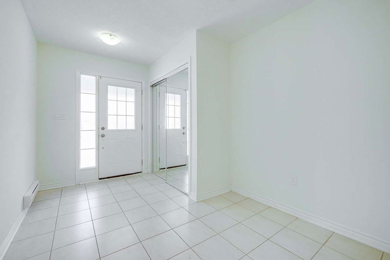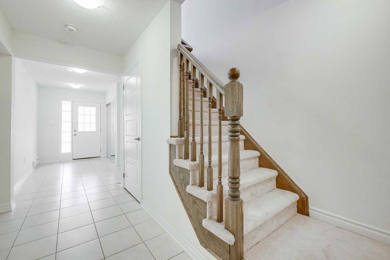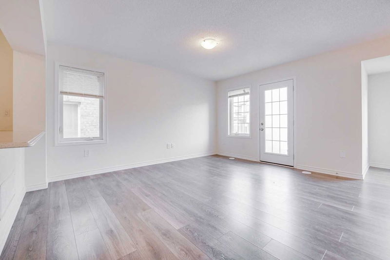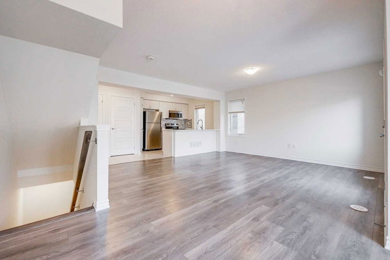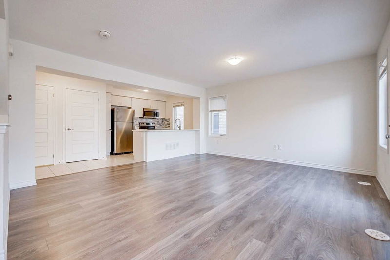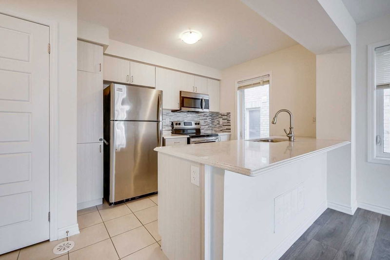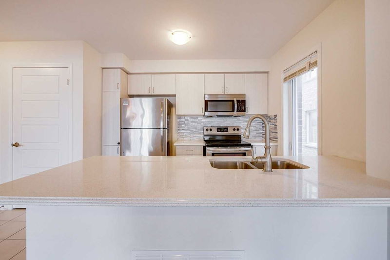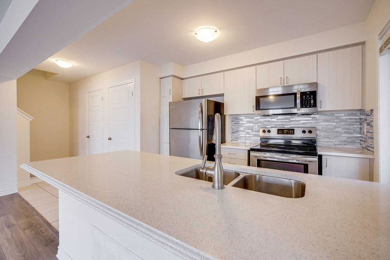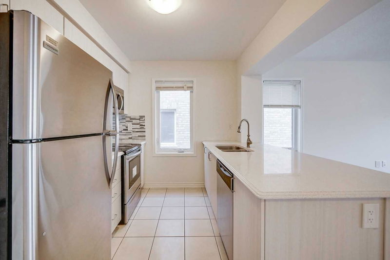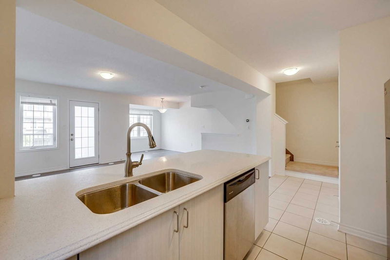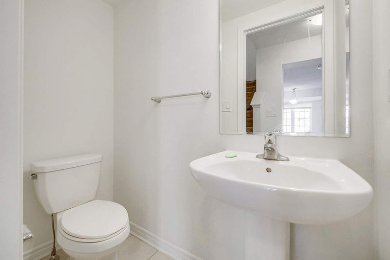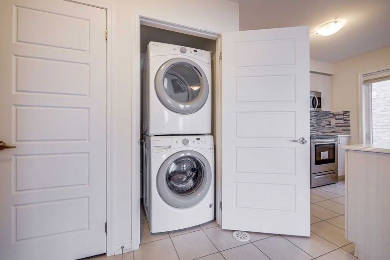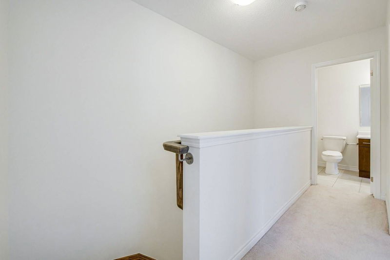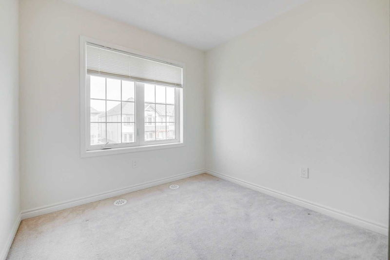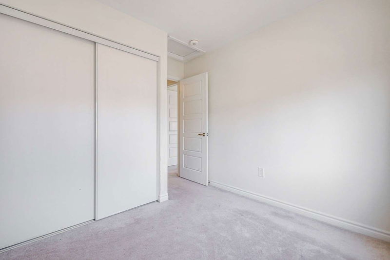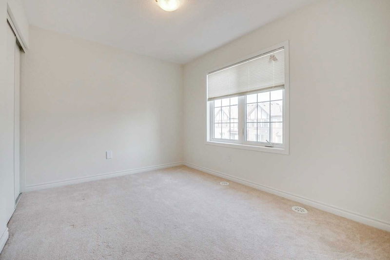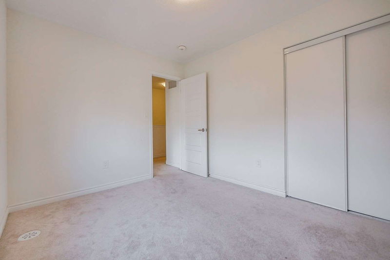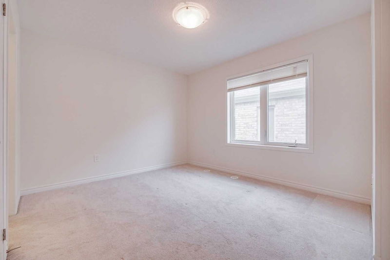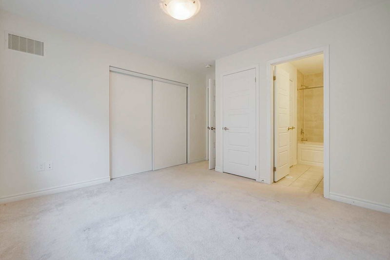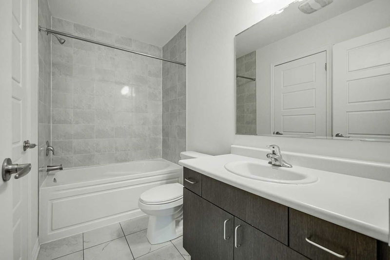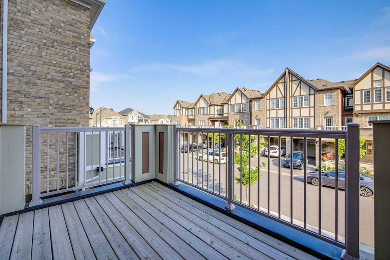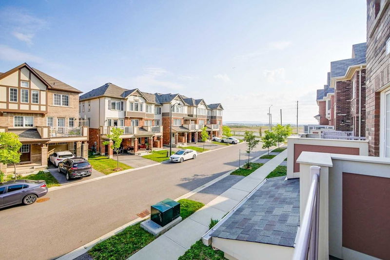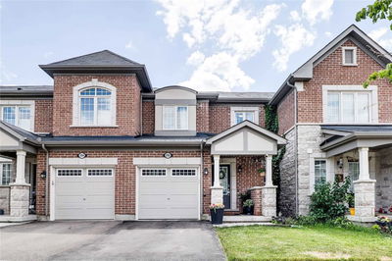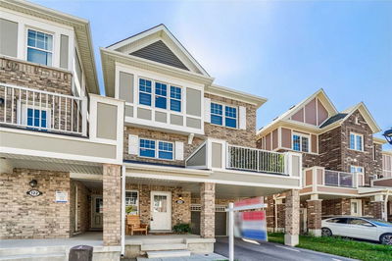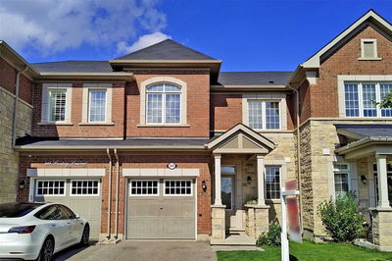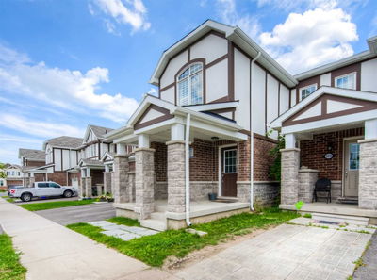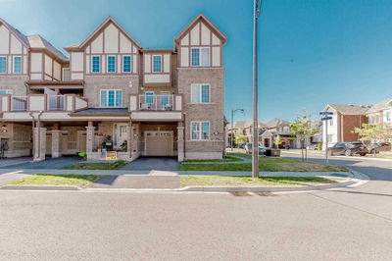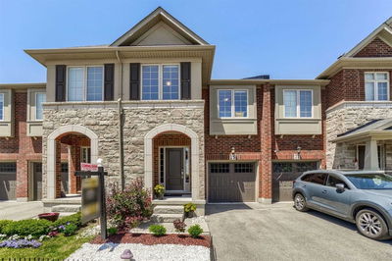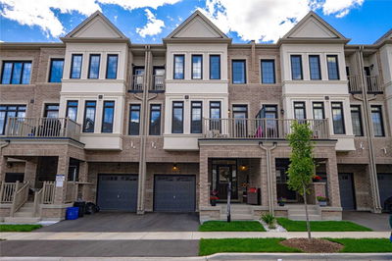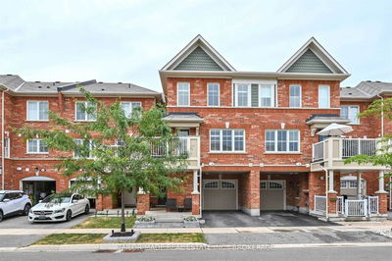Executive Energy Star Premium Corner Townhome. Full Brick 3 Bedrooms Plus Office Space With 1.5 Bath In The Highly Sought Area Of Ford In Milton. Open Concept Kitchen W/Upgraded Quartz Counters With Island, Backsplash, Extended Upper White Cabinets, The Functional Layout Is Ideal With An Oversized Living & Dining Room, Walk Out To The Huge Terrace, Ground Floor Room Is Perfect For Home Office, Den, Or Library, Upgraded Flooring On 1st And 2nd Floors, All Window Coverings, Nest Thermostat, Usb-Enabled Power Outlets On Main Floor, Huge Garage With Storage Space & Entry Into Home With Garage Door Opener With Remote. Very Low-Traffic Quiet Street & Minutes Away From Sobeys, Shopping Center, Ford Neighborhood Park, Schools, Transit, Mattamy Cycling Center, Sports Facility, Milton Hospital, Kelso Lake, Parks, Groceries & More.
详情
- 上市时间: Monday, September 26, 2022
- 3D看房: View Virtual Tour for 60 Frost Court
- 城市: Milton
- 社区: Ford
- Major Intersection: Bronte St/Whitlock Ave
- 详细地址: 60 Frost Court, Milton, L9E1G2, Ontario, Canada
- 厨房: Stainless Steel Appl, Window, Ceramic Floor
- 挂盘公司: Sutton Group Realty Systems Inc., Brokerage - Disclaimer: The information contained in this listing has not been verified by Sutton Group Realty Systems Inc., Brokerage and should be verified by the buyer.

