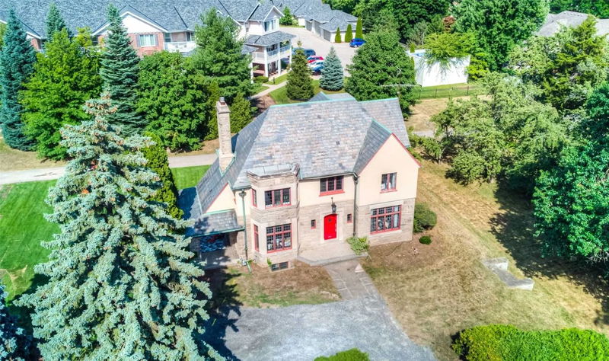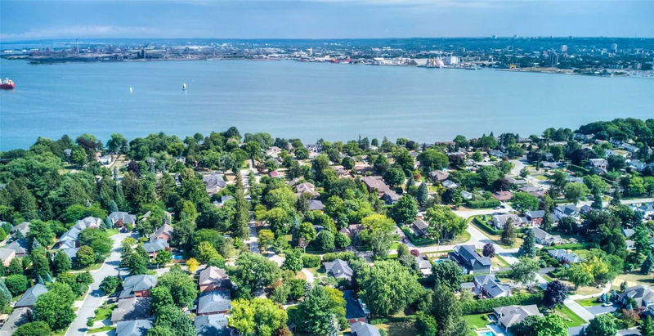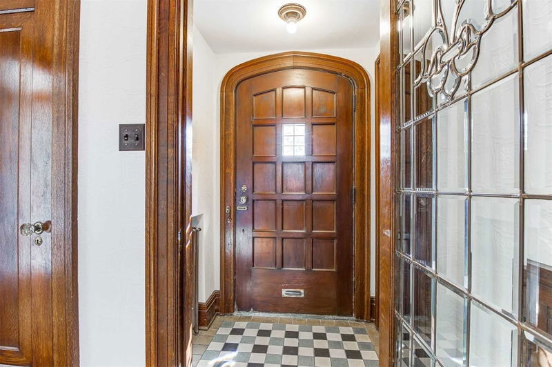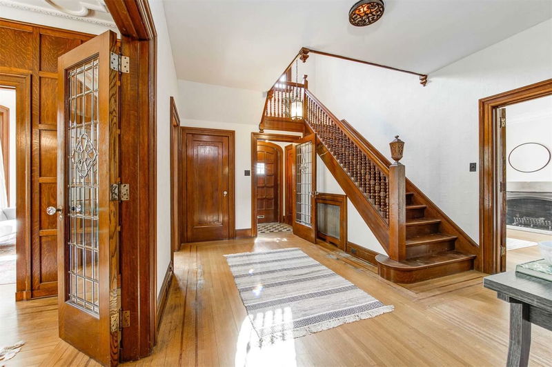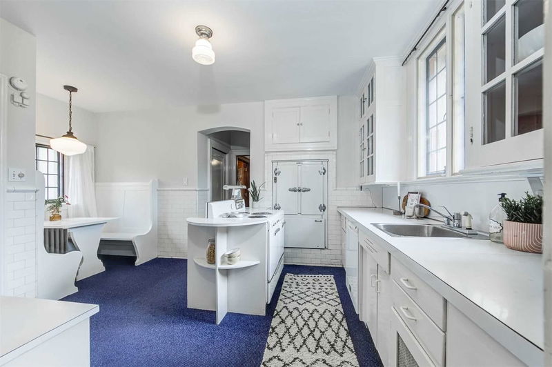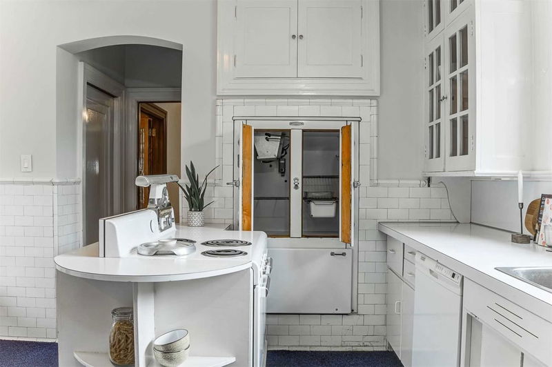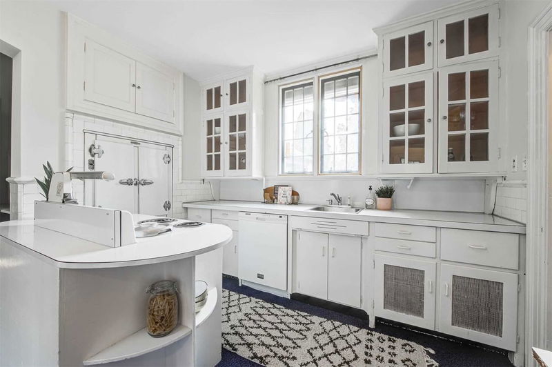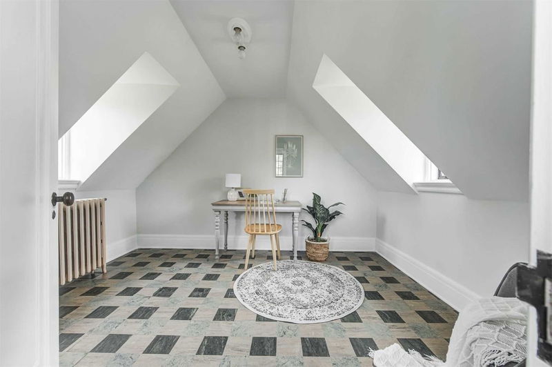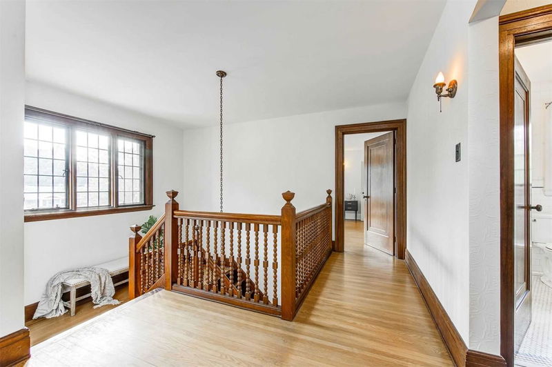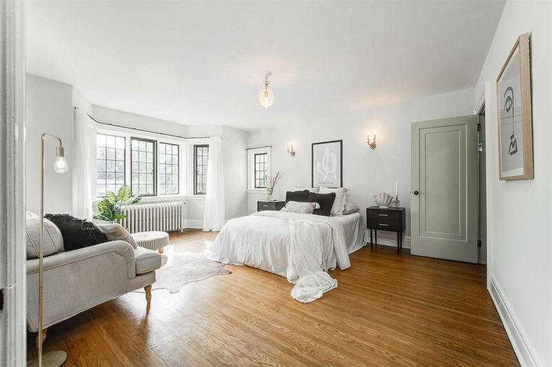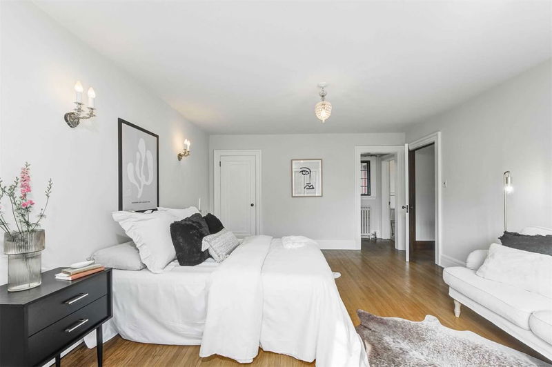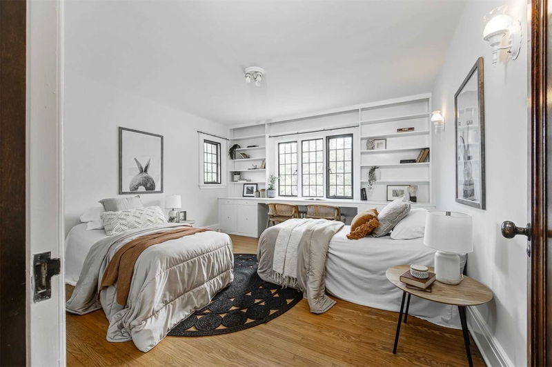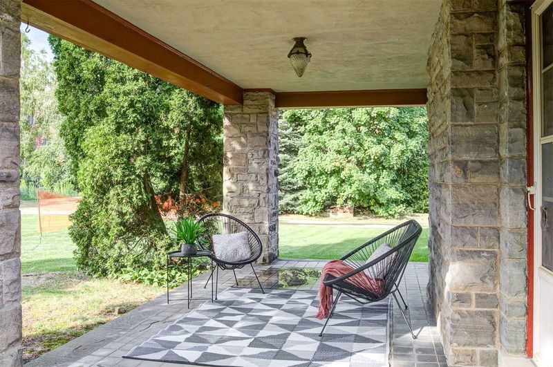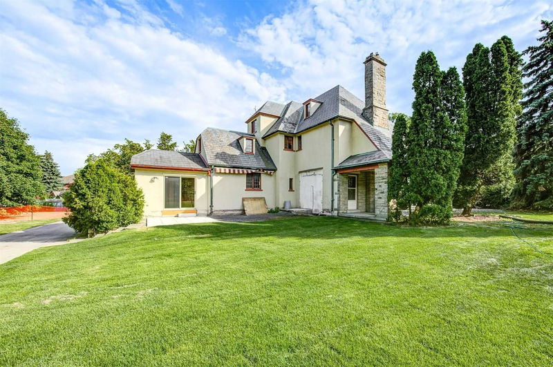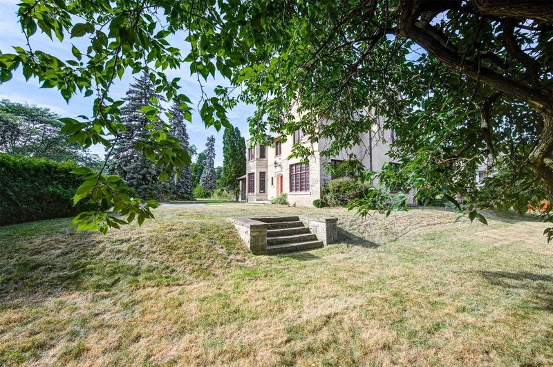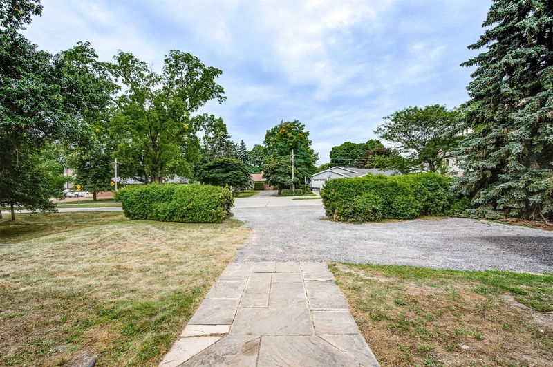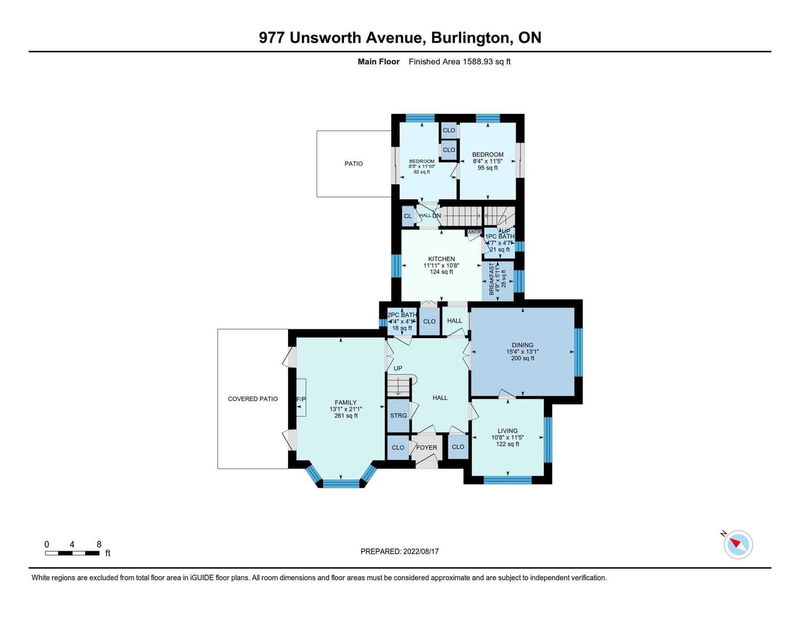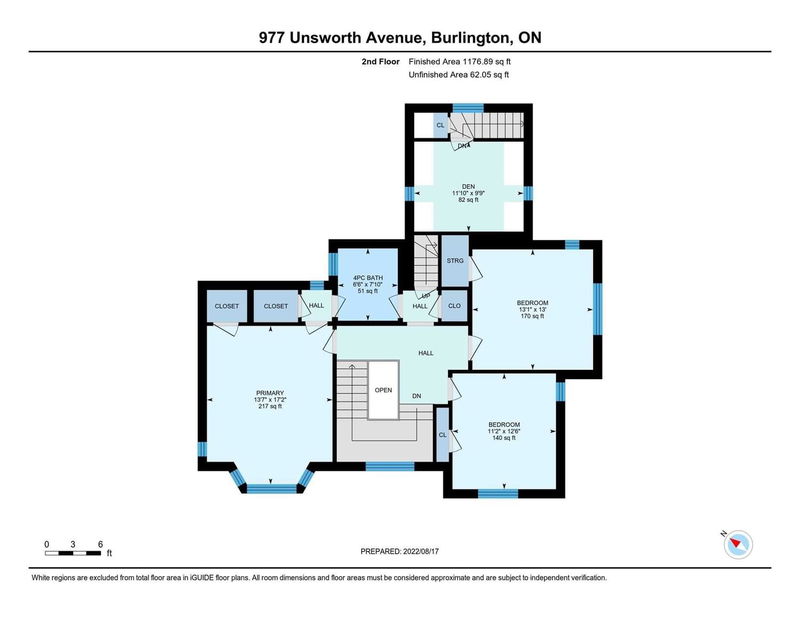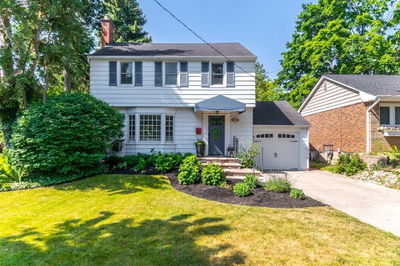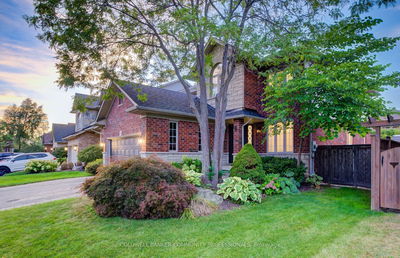Own A Piece Of Burlington History! This Is The Original Unsworth Home. Foyer W/ 10' Ceilings, & Gleaming Leaded Beveled Glass Doors, Hardwood Flrs, Original Unspoiled Trim & Crown Molding. Formal Dr Has Original Paneling & Ornate Ceiling Detail. Spacious Lr Is Centred W/ A Stone Wood-Burning Fp W/Leaded Beveled Glass Doors On Either Side Leading To A Covered Stone Patio. There Is Also A Parlor, Kitchen, 2 Pce Bth & Laundry On This Lvl. The 2nd Lvl Has 3 Generous Sized Beds, Primary W/ Ensuite Privilege & The 3rd Lvl Is A Huge 30'X17' Space W/ Pine Flrs. There Are Original Hardwood Floors Through. All The Windows And Glass Doors Are In Mint Condition And Open And Close As If They Were New. The Home Is Situated On A Gorgeous 1/3 Acre' Lot. Minutes To Aldershot Go Station & Hwy Access.
详情
- 上市时间: Tuesday, September 13, 2022
- 3D看房: View Virtual Tour for 977 Unsworth Avenue
- 城市: Burlington
- 社区: LaSalle
- 详细地址: 977 Unsworth Avenue, Burlington, L7T 1R2, Ontario, Canada
- 客厅: Hardwood Floor, W/O To Patio, W/O To Yard
- 厨房: Eat-In Kitchen
- 挂盘公司: Coldwell Banker Community Professionals, Brokerage - Disclaimer: The information contained in this listing has not been verified by Coldwell Banker Community Professionals, Brokerage and should be verified by the buyer.


