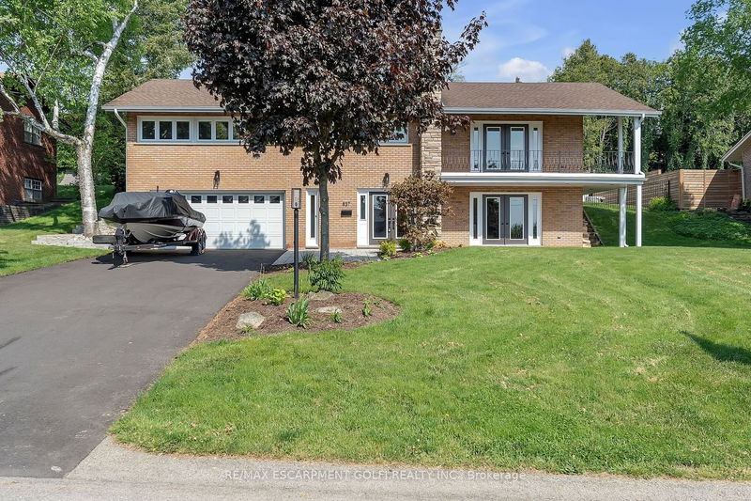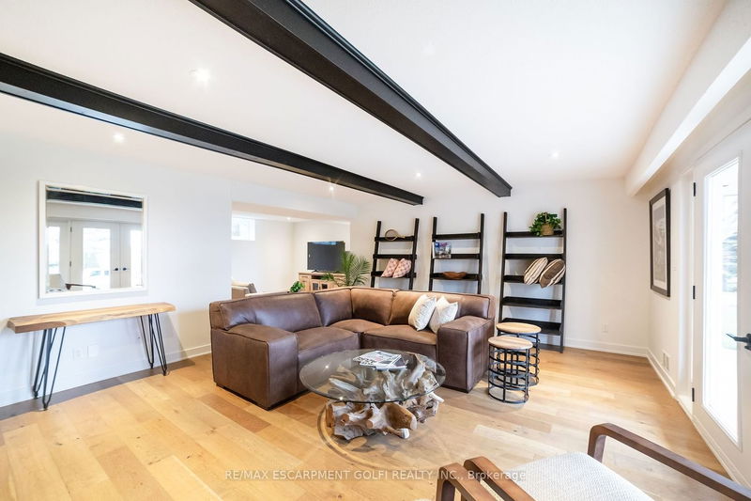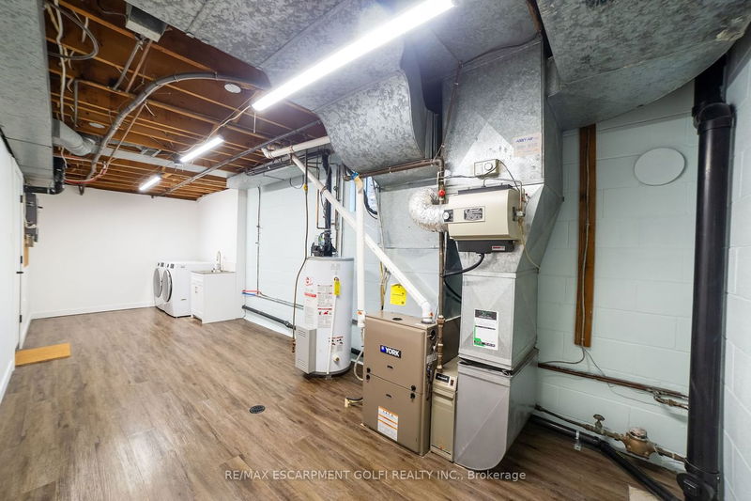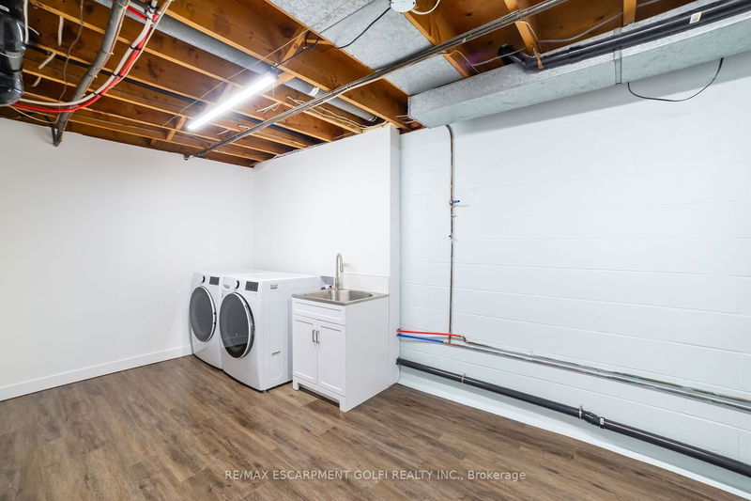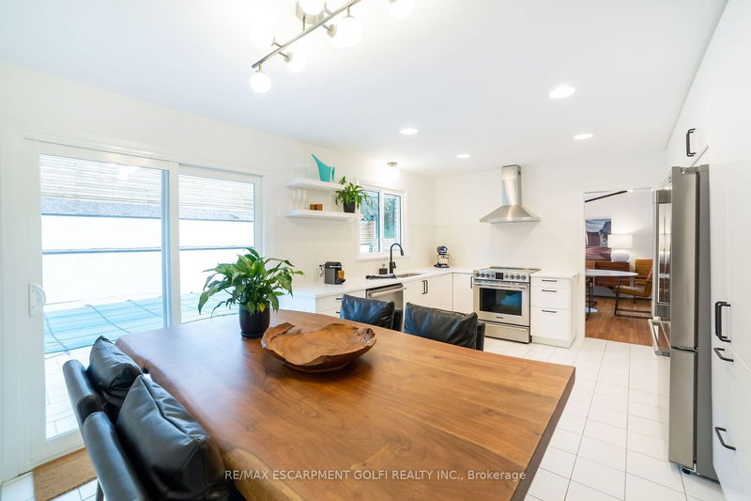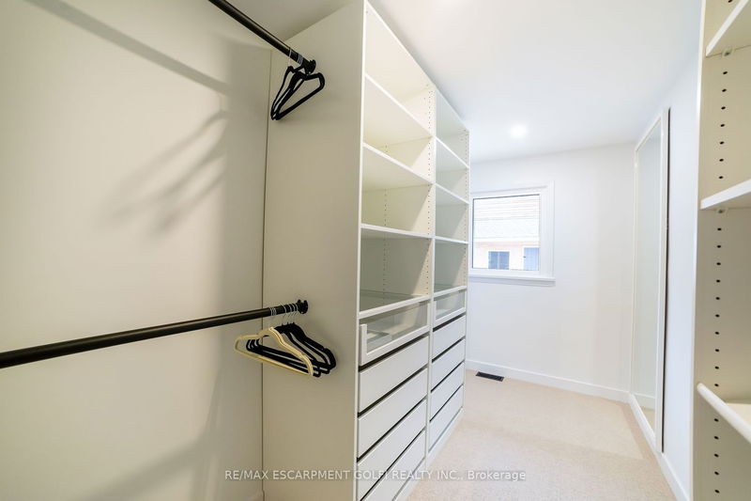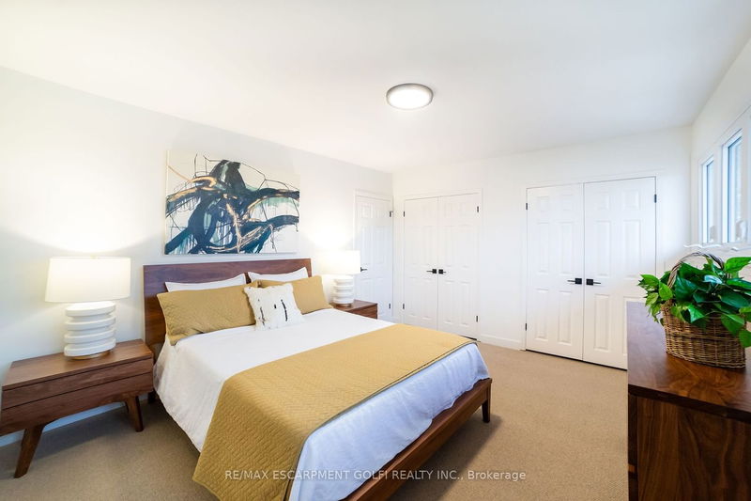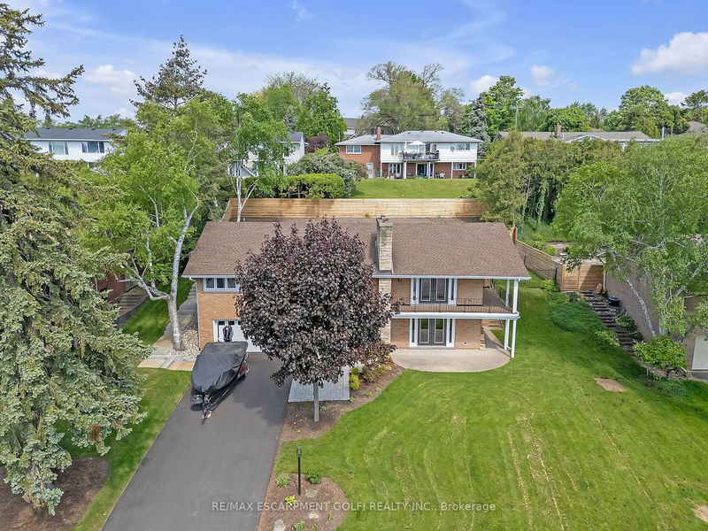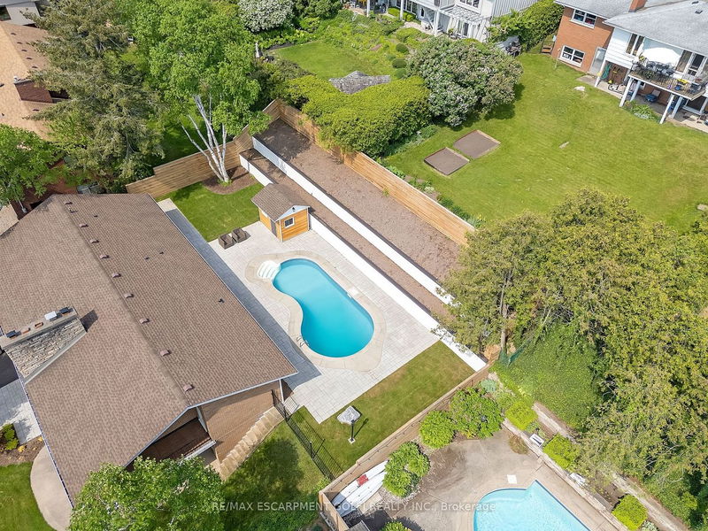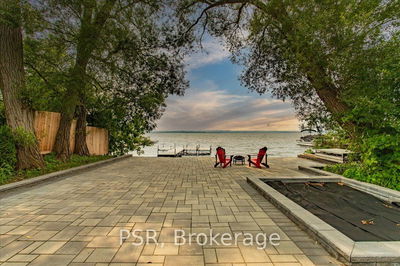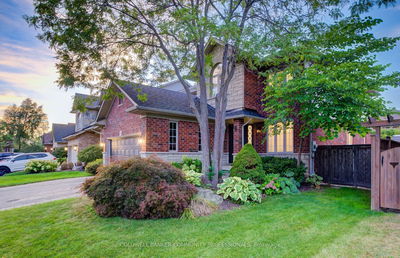Welcome to 837 Danforth Place, a highly sought-after street in Burlington! Mid-century modern raised-ranch w 3,300 sq ft, sits on 95 x 132 private lot, offering dual-level Lake views. Renovated in 23', features 3/4 hdwd flrs, a new kitchen & Riobel faucets in bathrooms. The 2 stry foyer w an Angelstone wall leads to a modern eat-in kitchen, a living room w a wood-burning fireplace & a wrap-around balcony w Lake views. The primary bedroom has a 3 pc ensuite & two more bedrooms share a spacious 5 pc bathroom. The entry level boasts a family/media room, a second wood-burning fireplace & a walk-out to a front-facing patio. This level includes a 2 pc powder room, versatile office/family space & a large laundry/utility room. The backyard features a new stone patio, terraced gardens, a new fence, & a pool shed w in-ground pool. Located near Lasalle Park/Marina, QEW/HWY 403, Aldershot GO Station, Burlington Golf & Country Club, Downtown Burlington & shopping. Experience MCM elegance!
详情
- 上市时间: Thursday, May 23, 2024
- 3D看房: View Virtual Tour for 837 Danforth Place
- 城市: Burlington
- 社区: LaSalle
- 详细地址: 837 Danforth Place, Burlington, L7T 1S1, Ontario, Canada
- 厨房: 2nd
- 客厅: 2nd
- 挂盘公司: Re/Max Escarpment Golfi Realty Inc. - Disclaimer: The information contained in this listing has not been verified by Re/Max Escarpment Golfi Realty Inc. and should be verified by the buyer.

