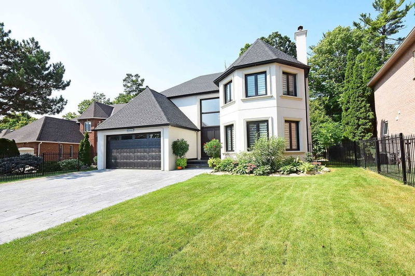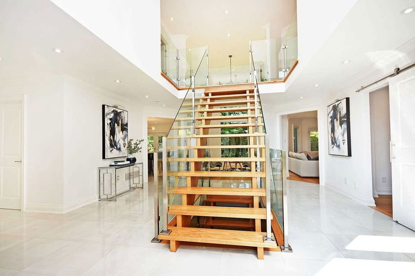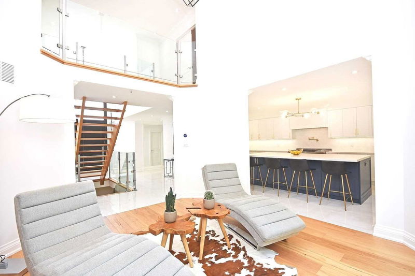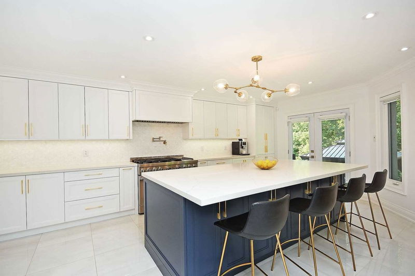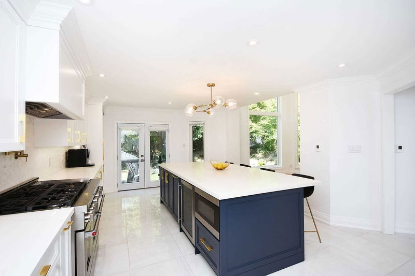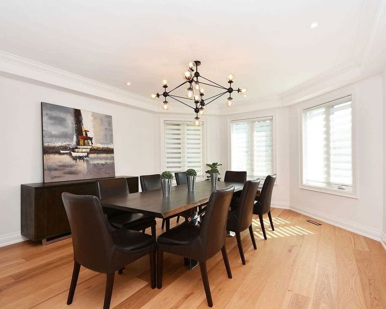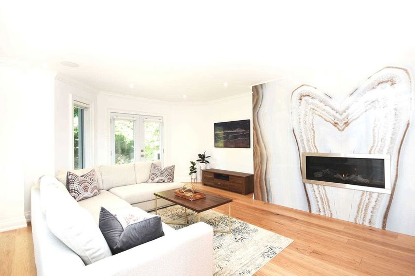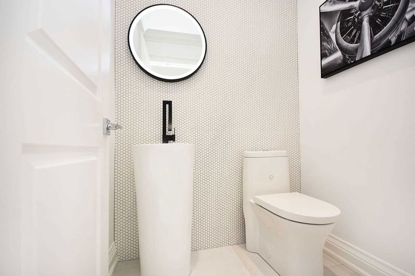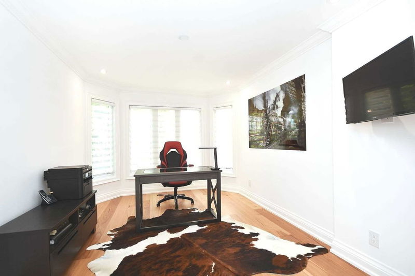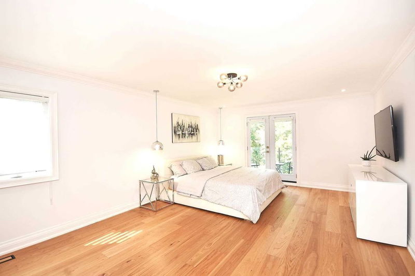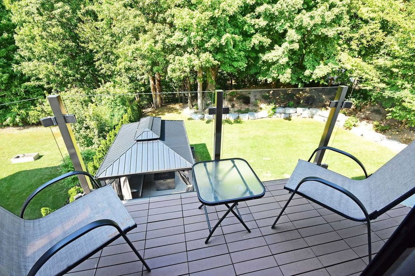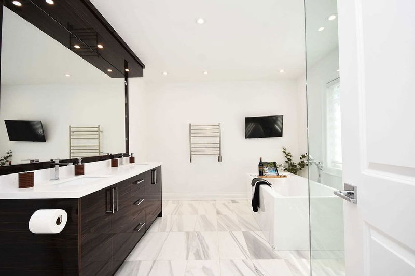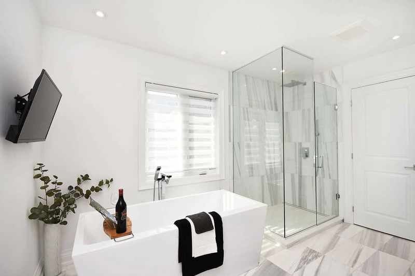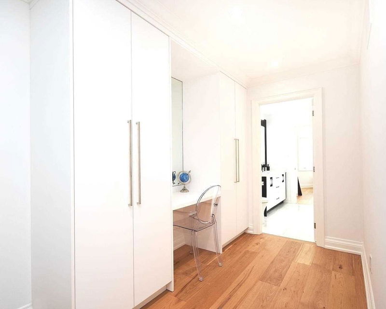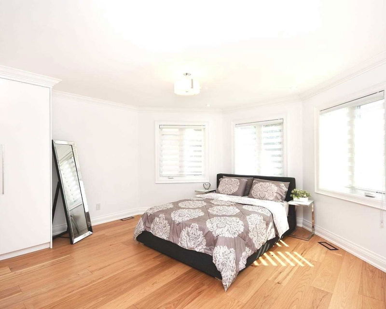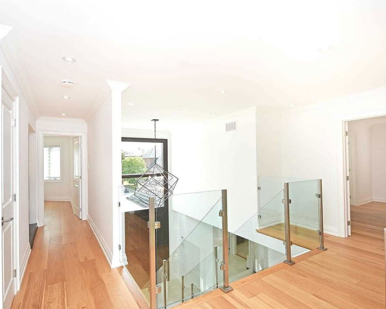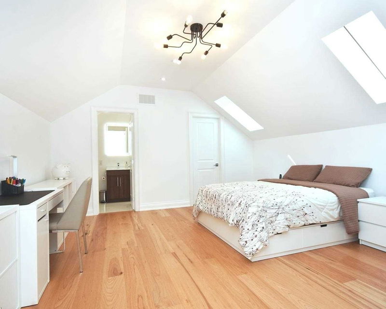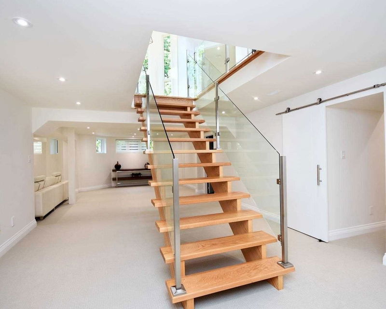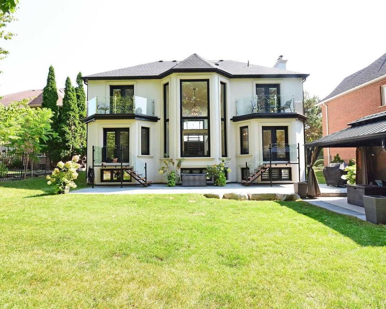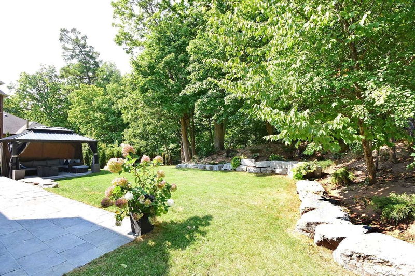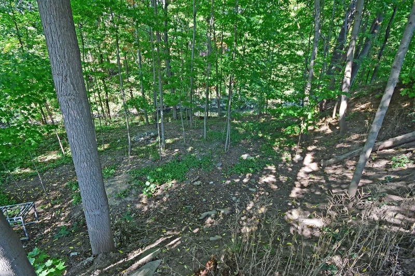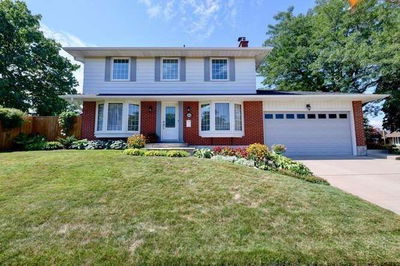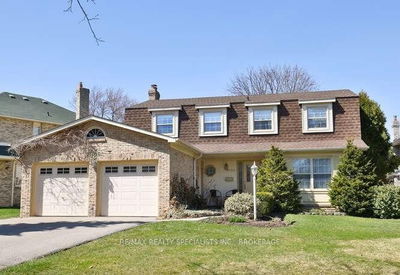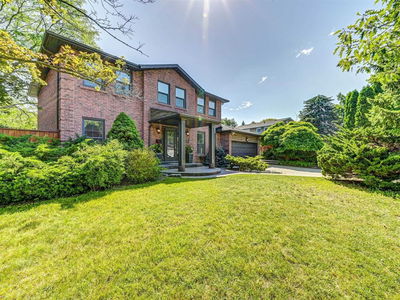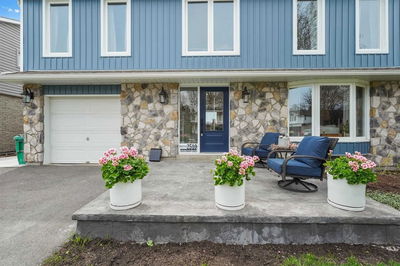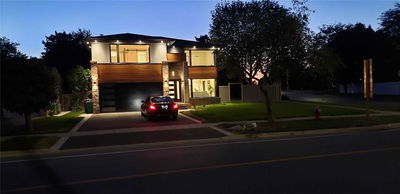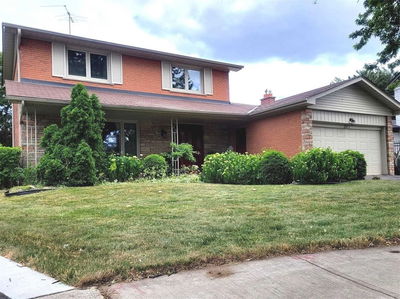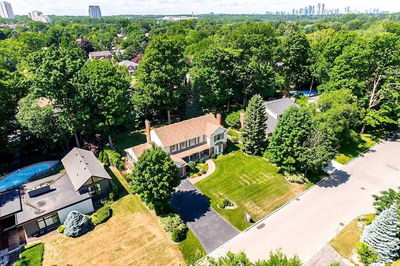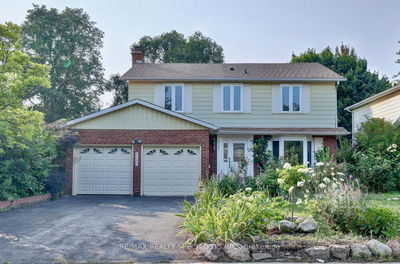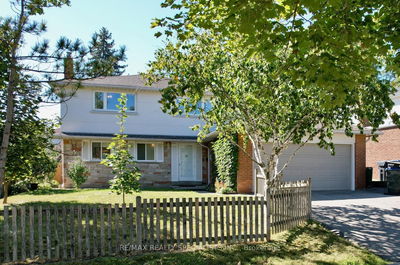Spectacular One-Of-A-Kind Custom-Renovated Home On A Premium Ravine Lot In A Highly Sought-After Neighborhood. Engineered Hardwood Floors On Main And Upper Level, Large Kitchen W/Oversize Island And Caesar Stone Countertop, Stunning Open Staircase, Main Floor Study, Large Mudroom, Oversized Bedrooms, Luxurious Bathrooms,2 Walk-Outs,2 Balconies, Second Floor Laundry, Finished Basement Offers Rec Room W/Fireplace, Game & Exercise Room, Home Theatre, Wine Cellar, 3Pc Bath.
详情
- 上市时间: Friday, September 16, 2022
- 3D看房: View Virtual Tour for 1855 Sevenoaks Drive
- 城市: Mississauga
- 社区: Sheridan
- 交叉路口: Mississuaga Rd & Qew
- 详细地址: 1855 Sevenoaks Drive, Mississauga, L5K2N5, Ontario, Canada
- 家庭房: Fireplace, Pot Lights, W/O To Yard
- 客厅: O/Looks Ravine, Pot Lights, Hardwood Floor
- 厨房: B/I Appliances, Centre Island, Pot Lights
- 挂盘公司: Sutton Group Quantum Realty Inc., Brokerage - Disclaimer: The information contained in this listing has not been verified by Sutton Group Quantum Realty Inc., Brokerage and should be verified by the buyer.

