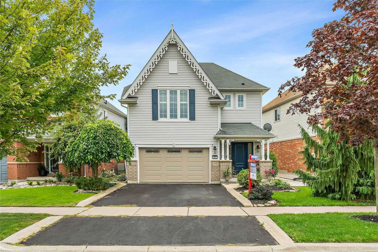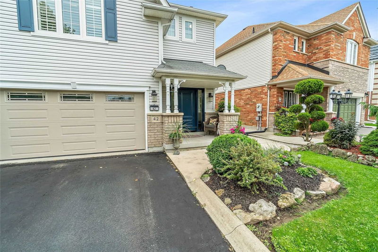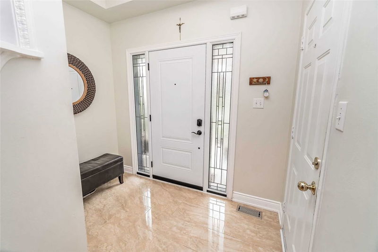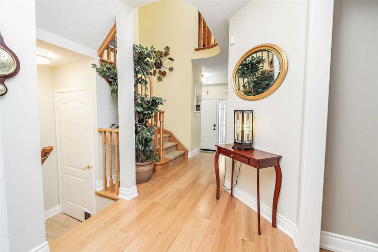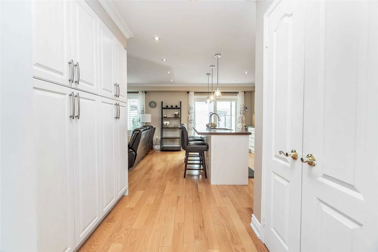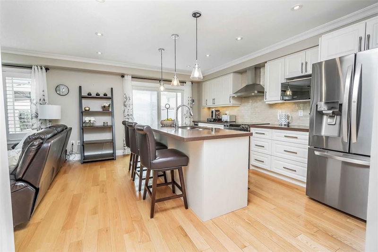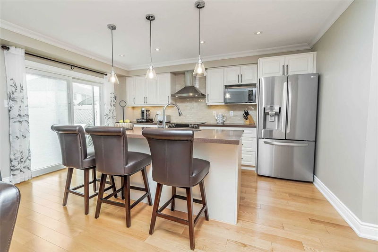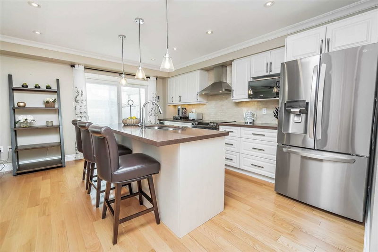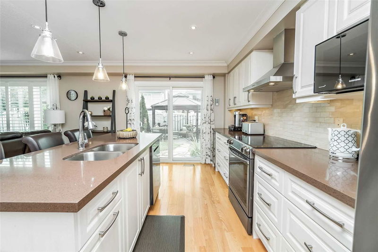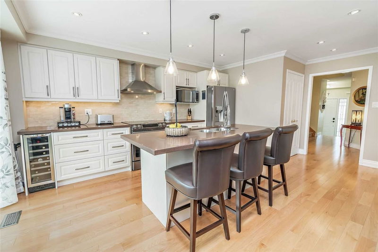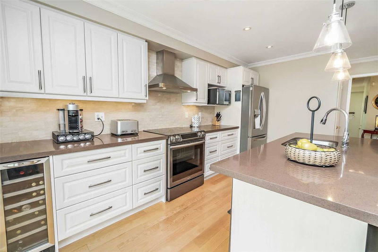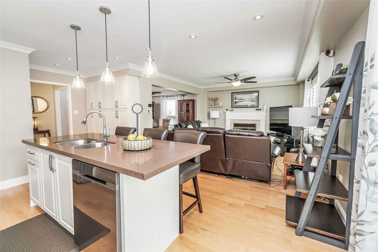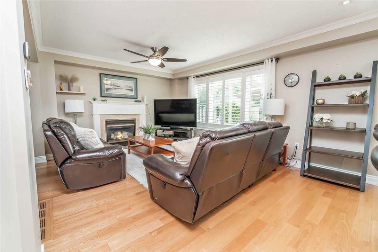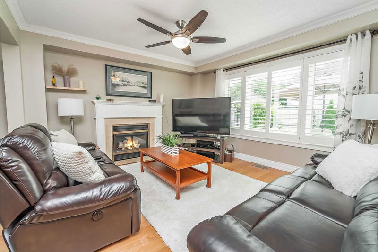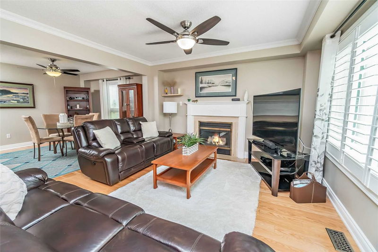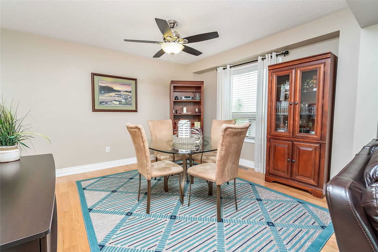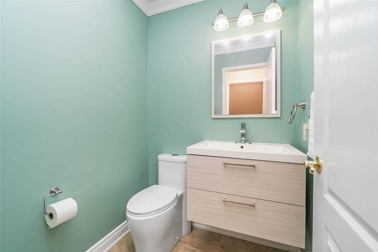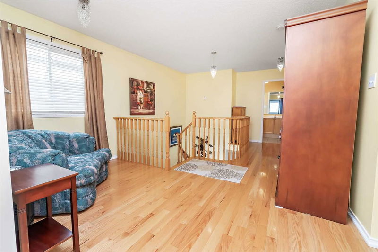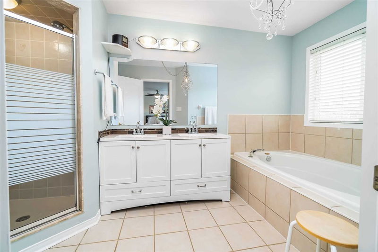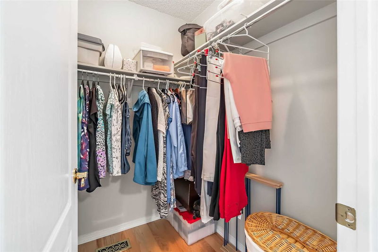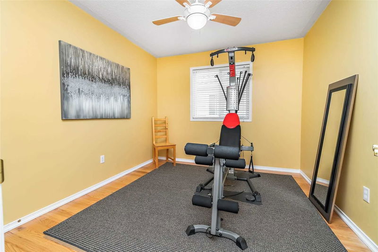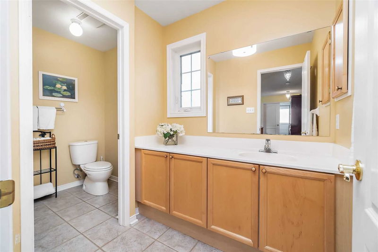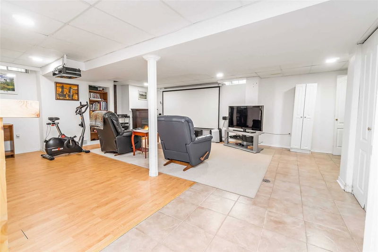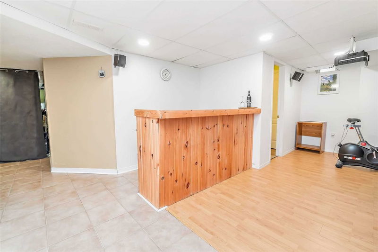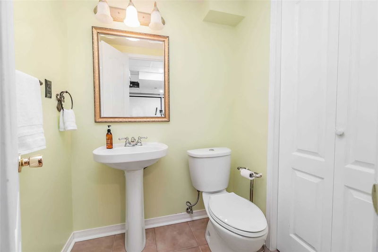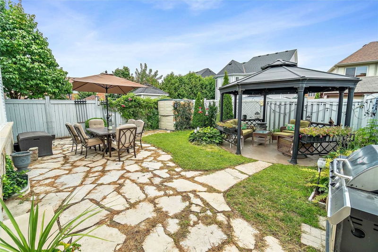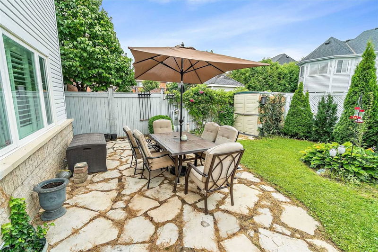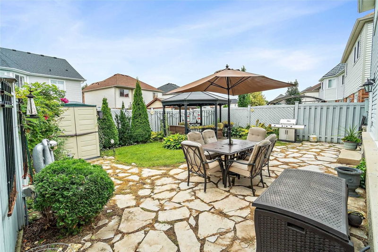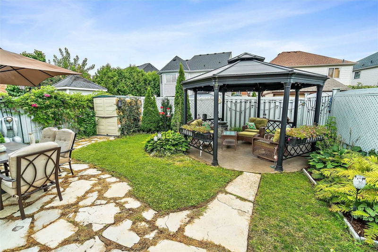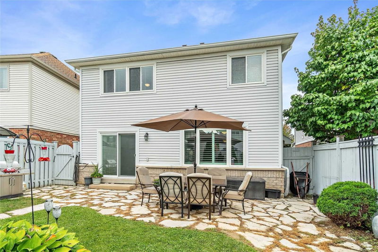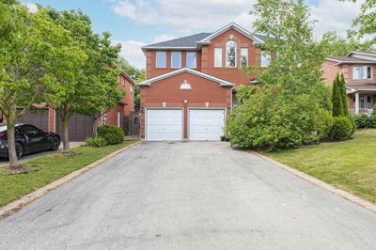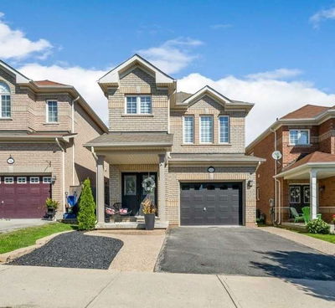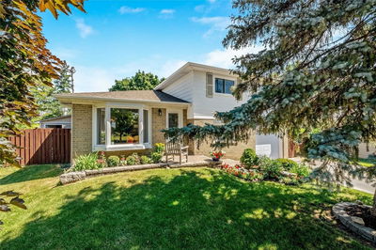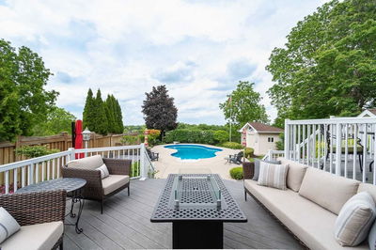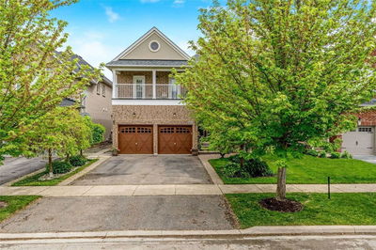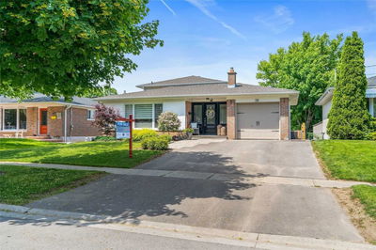Situated In The Ever Popular Enclave Of Stewart's Mill, This Family Home Is Elegantly & Charmingly Decorated & Showcases 4 Bedrooms & 4 Baths. Poured Concrete Curbs Welcome You Up The Driveway To Your Quaint & Covered Front Porch - A Perfect Spot For Your Morning Coffee! Through The Front Foyer You Will Find A Main Floor With An Open Concept Floorplan. Enter Into A Completely Renovated Kitchen Showcasing Hardwood Flooring, Stainless Steel Appliances & Centre Island With Breakfast Bar & Quartz Countertops. Conveniently Adjacent To The Kitchen Is The Family Room Featuring Hardwood, Crown Moulding, Large Window & Cozy Fireplace For Those Chilly Fall Nights. Dining Room Overlooks The Family Room. Two Piece Powder Room On The Main Level. Hardwood Staircase Leads To Nook/Sitting Area On Second Level. Primary Bedroom Offers Walk-In Closet & Ensuite Bath Highlighting Double Sink Vanity, Soaker Tub & Separate Shower. Three Additional Good Size Bedrooms & Main 4 Piece Bath On This Level.
详情
- 上市时间: Wednesday, September 14, 2022
- 3D看房: View Virtual Tour for 42 Belmont Boulevard
- 城市: Halton Hills
- 社区: Georgetown
- 详细地址: 42 Belmont Boulevard, Halton Hills, L7G6B9, Ontario, Canada
- 厨房: Renovated, Stainless Steel Appl, Hardwood Floor
- 家庭房: Hardwood Floor, Fireplace, Pot Lights
- 挂盘公司: Re/Max Real Estate Centre Inc., Brokerage - Disclaimer: The information contained in this listing has not been verified by Re/Max Real Estate Centre Inc., Brokerage and should be verified by the buyer.

