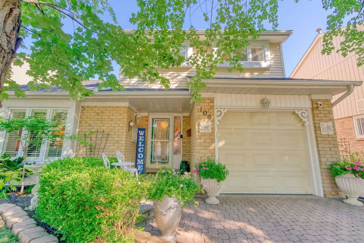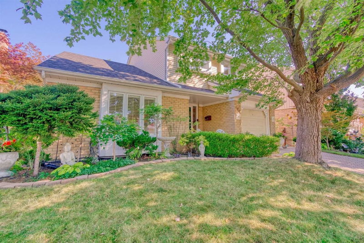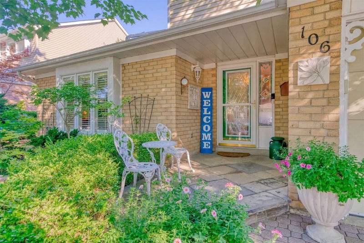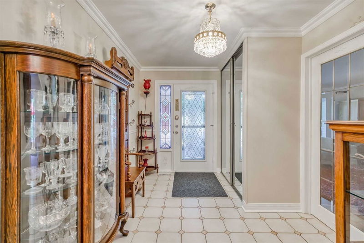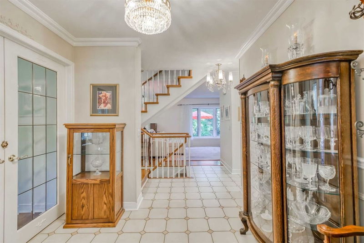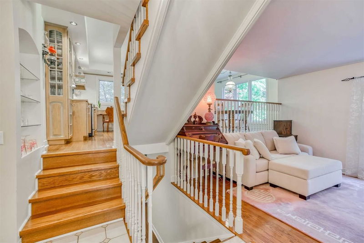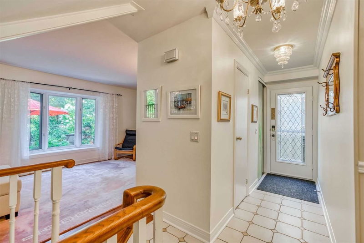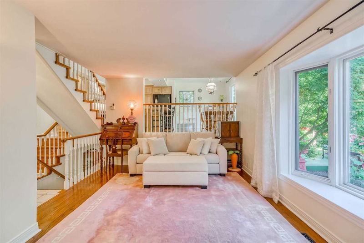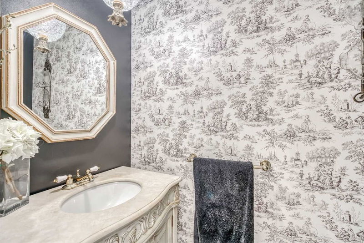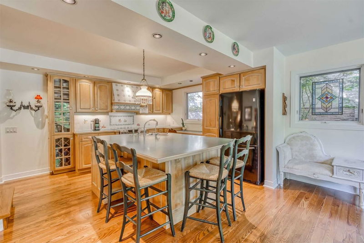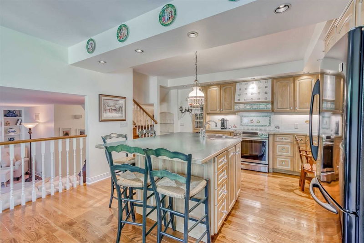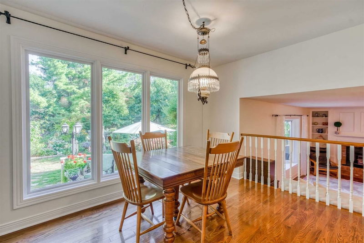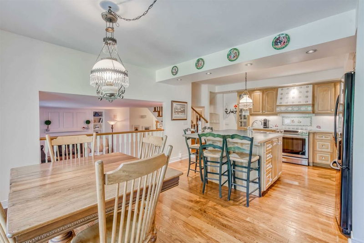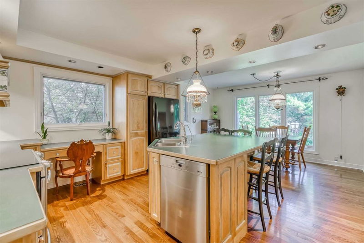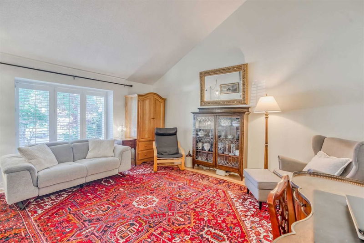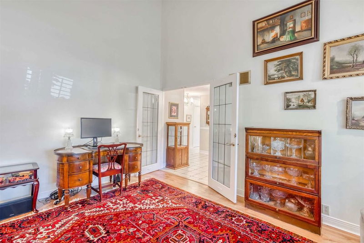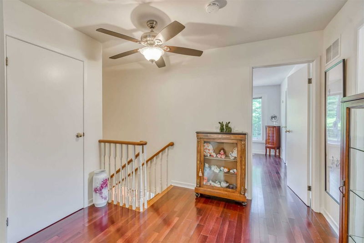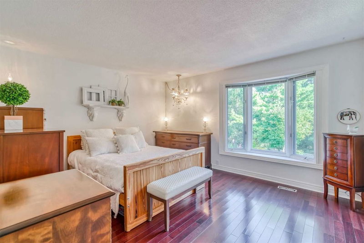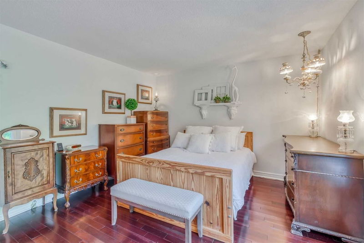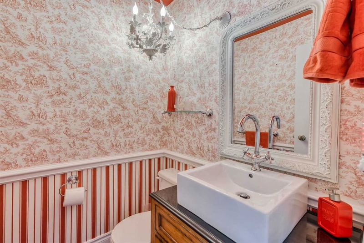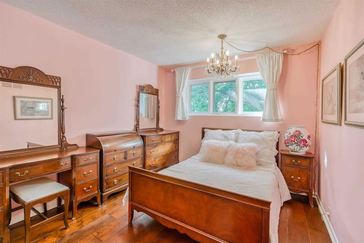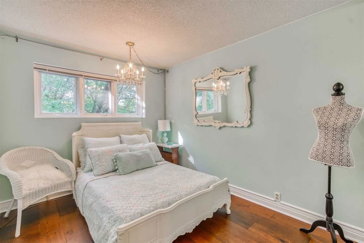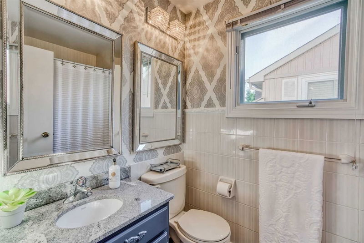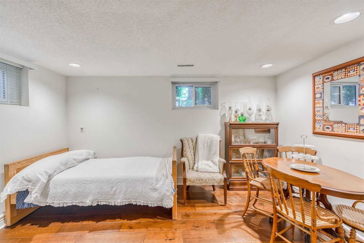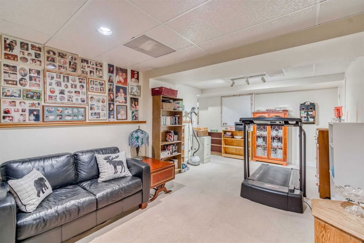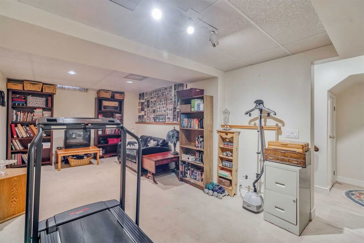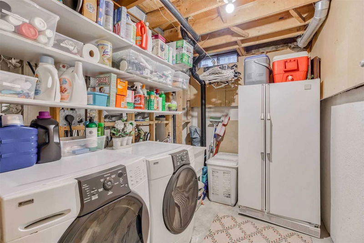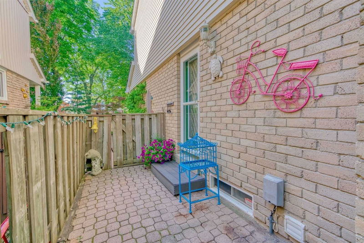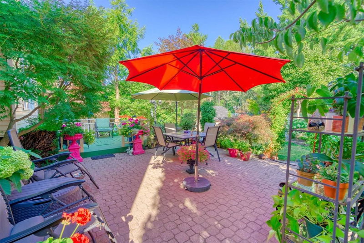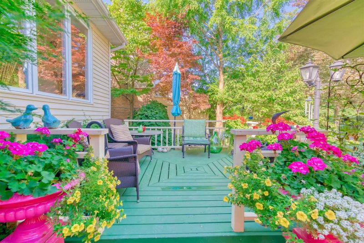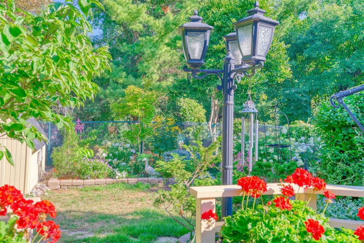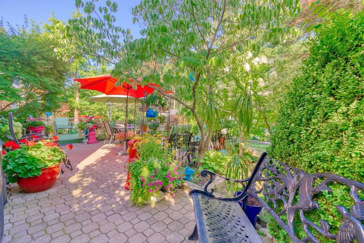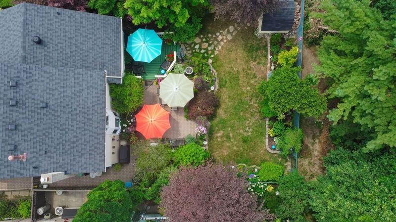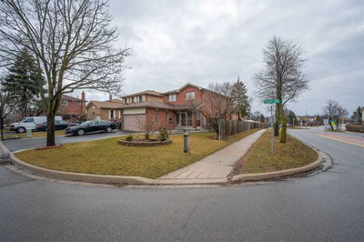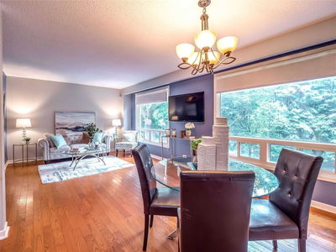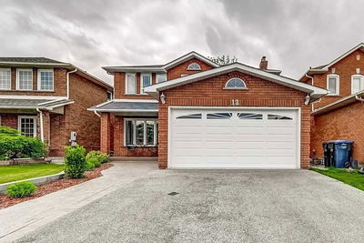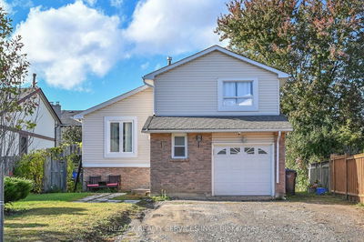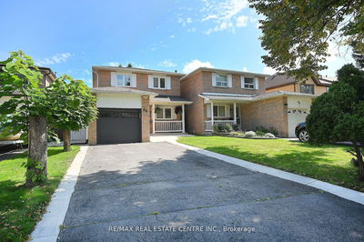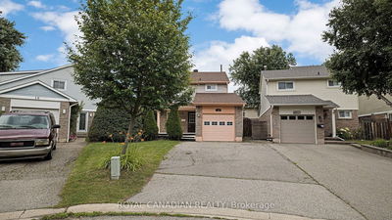Fabulous Home Backing Onto Conservation. Fully Upgraded Executive Home Approx 2400 Sq Ft Living Space. Large Foyer, Living Room With Cathedral Ceiling, French Doors + California Shutters. Main Floor Family Room With Fireplace W/ Gas Insert + B/I Book Shelves, Open Concept Kitchen + Dining Room Overlooking F/R. Upgraded Staircase To Lrg Master Bdrm W/ W/I Closet, 2Pc Ensuite & 2 Add. Bdrms W/ Hardwood Floors + Mirror Closet Doors, 4Pc Main Bath, Lower Level Consists Of A Lrg 4th Bdrm W/ 3Pc Bath & Lrg Shower Stall. Basement Consists Of Rec Room, Storage Room, Cold Cellar, Workshop And Furnace Room.
详情
- 上市时间: Monday, August 22, 2022
- 3D看房: View Virtual Tour for 106 Royal Palm Drive
- 城市: Brampton
- 社区: Heart Lake East
- 交叉路口: Kennedy/Sandalwood/Royal Palm
- 详细地址: 106 Royal Palm Drive, Brampton, L6Z1P7, Ontario, Canada
- 客厅: Laminate, Cathedral Ceiling, French Doors
- 家庭房: Hardwood Floor, Fireplace, Bay Window
- 厨房: Hardwood Floor, B/I Dishwasher, B/I Stove
- 挂盘公司: Royal Lepage Vendex Realty, Brokerage - Disclaimer: The information contained in this listing has not been verified by Royal Lepage Vendex Realty, Brokerage and should be verified by the buyer.

