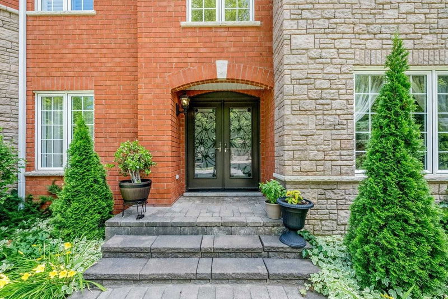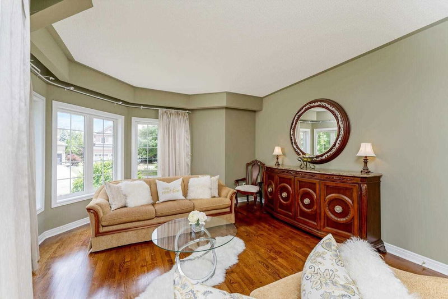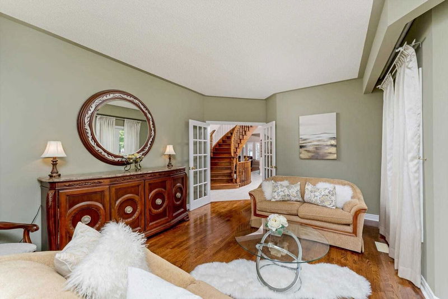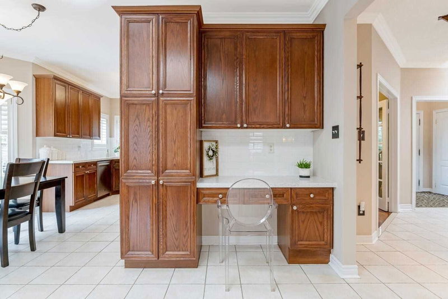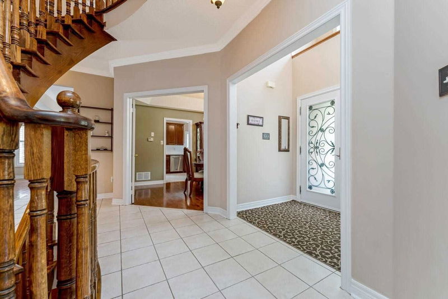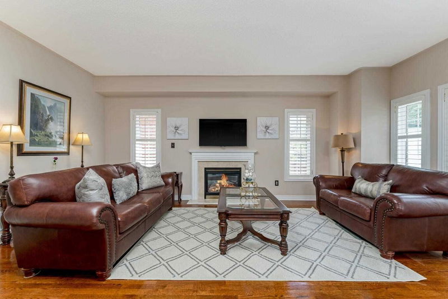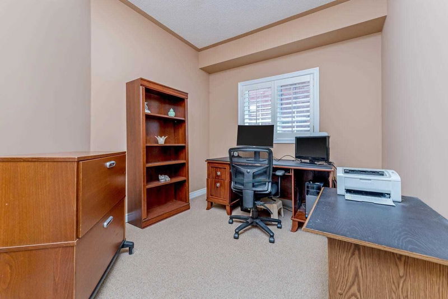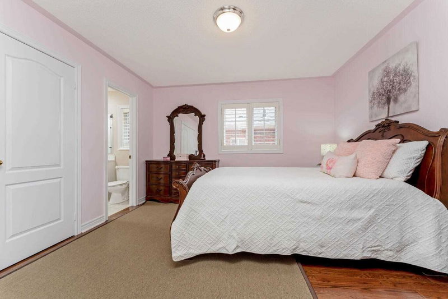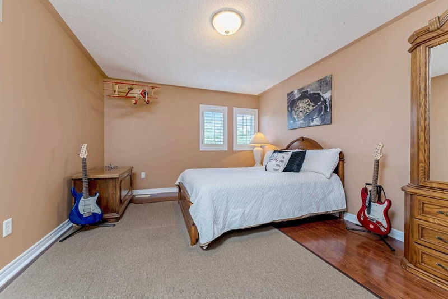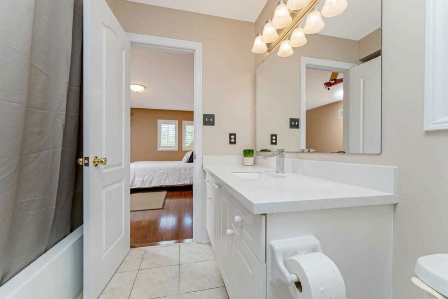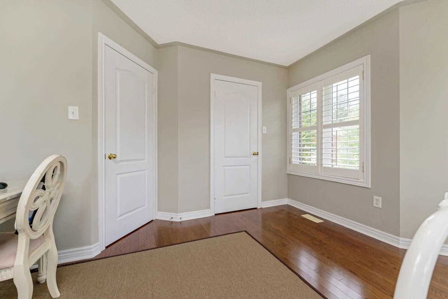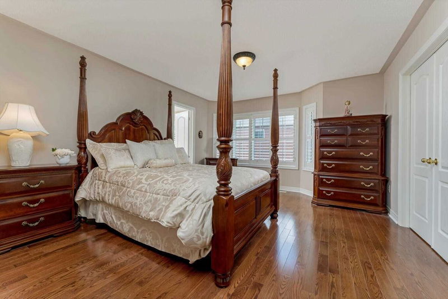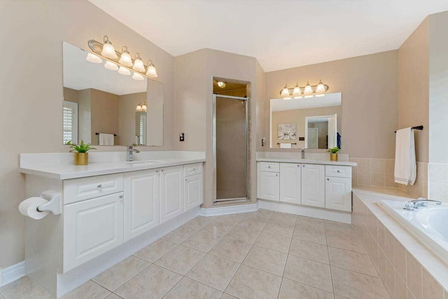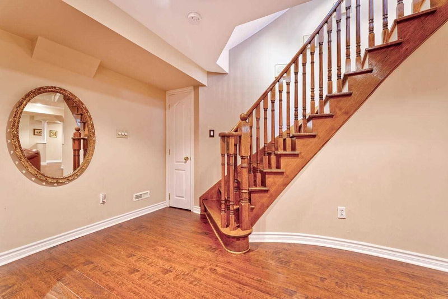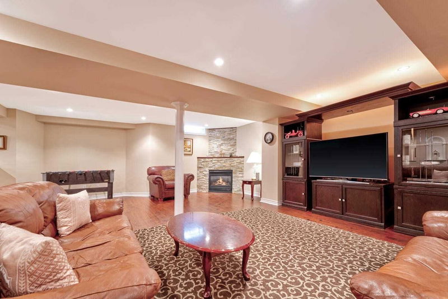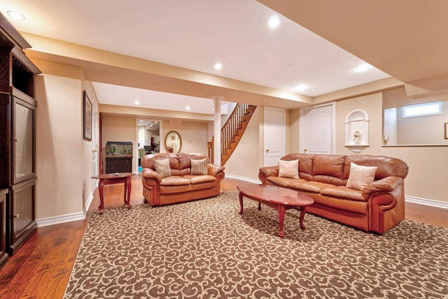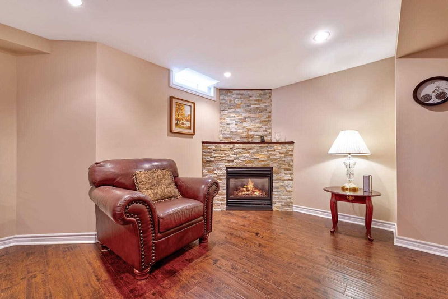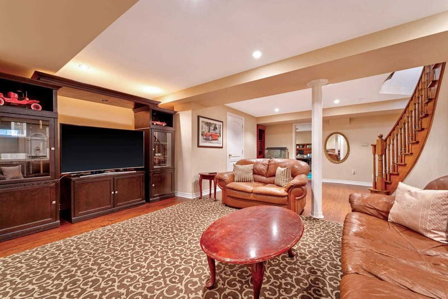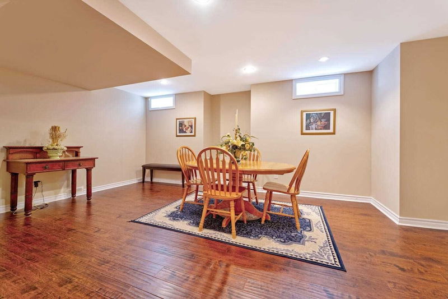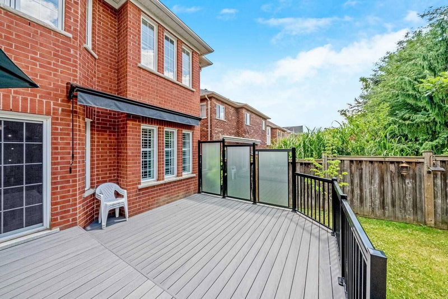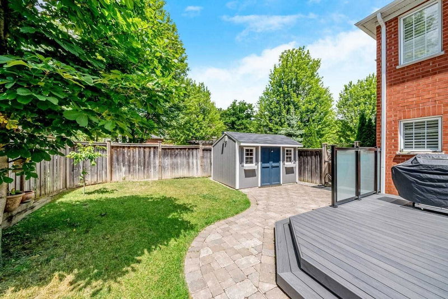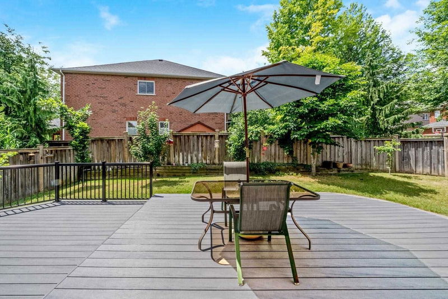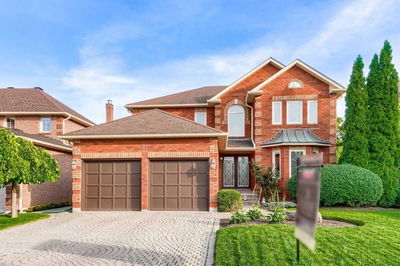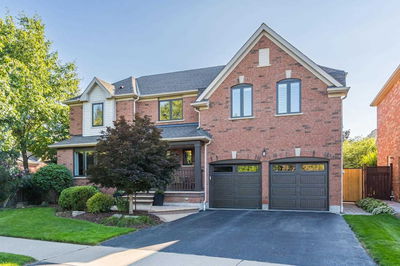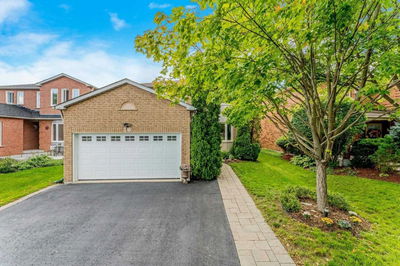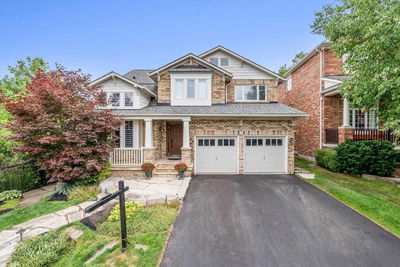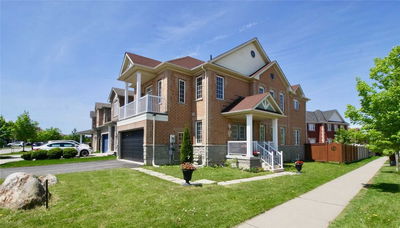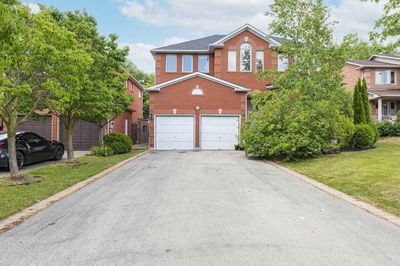Stunning Family Home Finished Top To Bottom On Executive Enclave Of Steward's Mills. 4 Bedroom 4 Bath Plus Professionally Finished Basement, Main Floor Office And Premium Corner Lot. Fantastic Layout, 9 Foot Ceilings On Main Floor, Tons Of Natural Light, Chefs Kitchen With Updated Modern Countertops, Stainless Steel Appliances And Pantry. Walk Out To Spacious Yard With Large Composite Deck With Built In Lights And Awning With Room For A Pool And Completely Private. Kitchen Overlooking Large Family Room With Fireplace, Separate Formal Dining Room, Main Floor Home Office Great For Working From Home And Main Floor Laundry. Master Bedroom With Huge Walk-In Closet And Five Piece Ensuite, 3 Other Generous Bedrooms With Big Closets And Plenty Of Natural Light.
详情
- 上市时间: Tuesday, August 09, 2022
- 3D看房: View Virtual Tour for 71 North Ridge Crescent
- 城市: Halton Hills
- 社区: Georgetown
- 交叉路口: Belmont/15 Sideroad
- 详细地址: 71 North Ridge Crescent, Halton Hills, L7G6E1, Ontario, Canada
- 客厅: Hardwood Floor, Large Window, French Doors
- 家庭房: Hardwood Floor, Fireplace, Open Concept
- 厨房: Ceramic Floor, Eat-In Kitchen, W/O To Patio
- 挂盘公司: Royal Lepage Meadowtowne Realty, Brokerage - Disclaimer: The information contained in this listing has not been verified by Royal Lepage Meadowtowne Realty, Brokerage and should be verified by the buyer.


