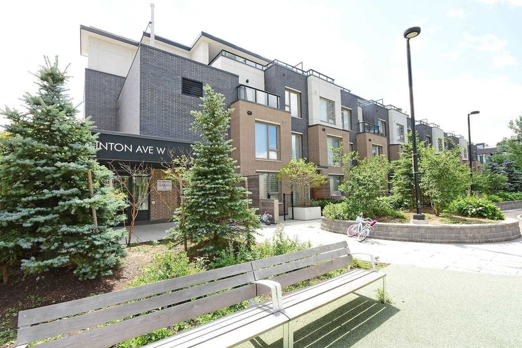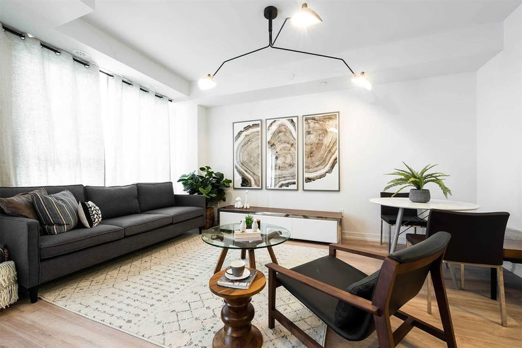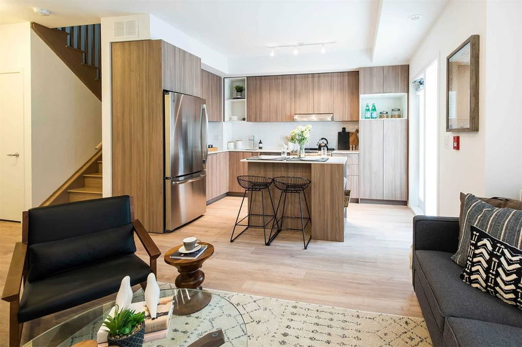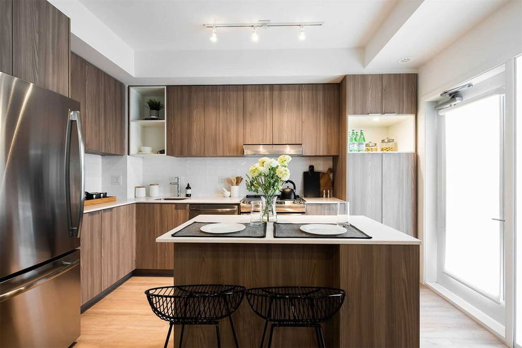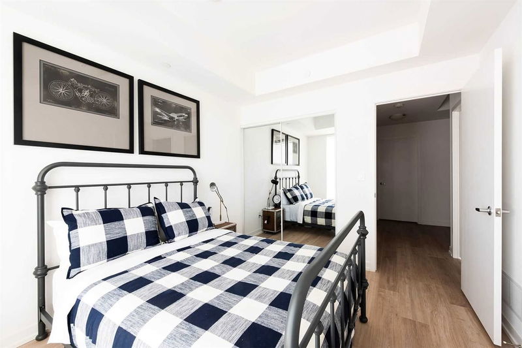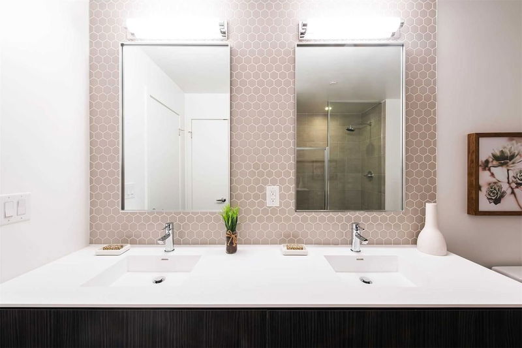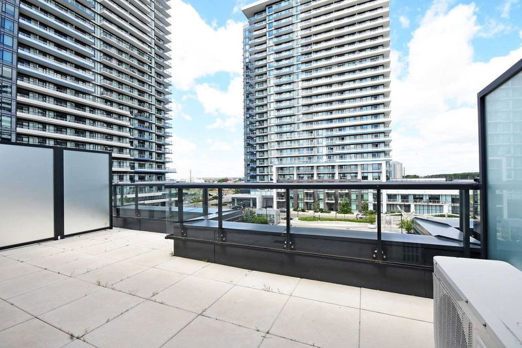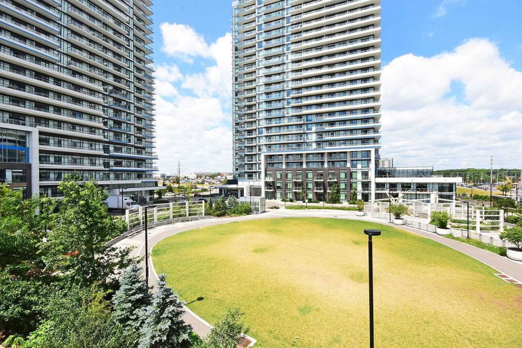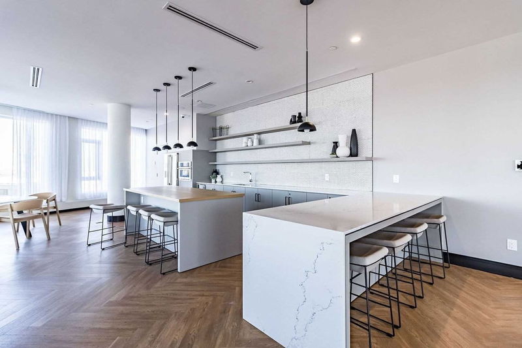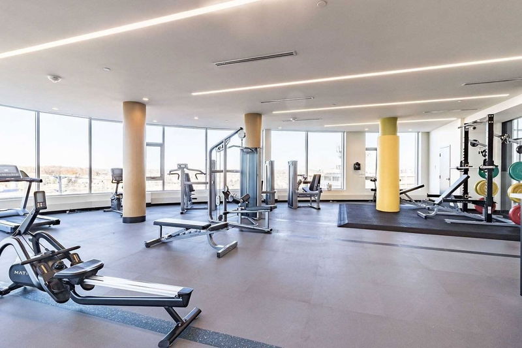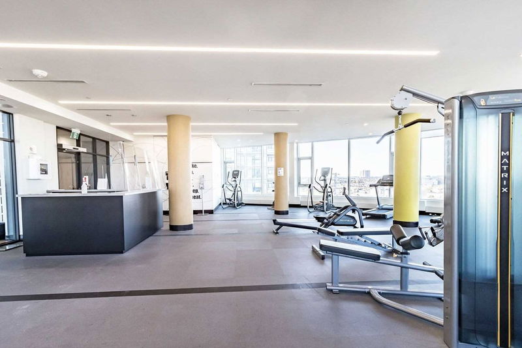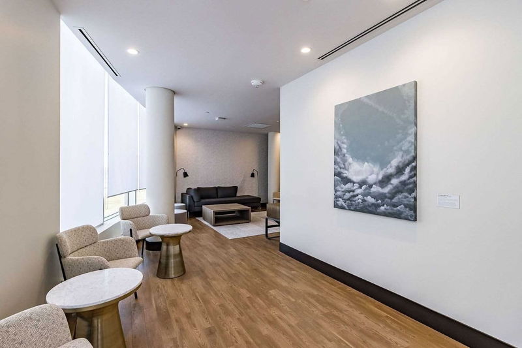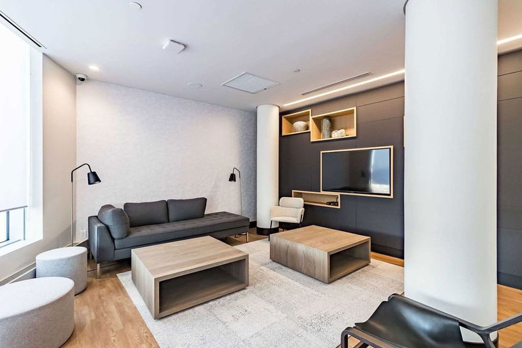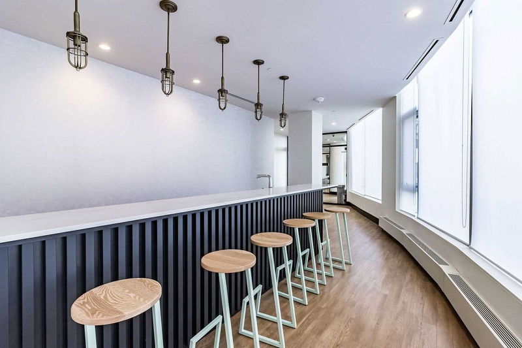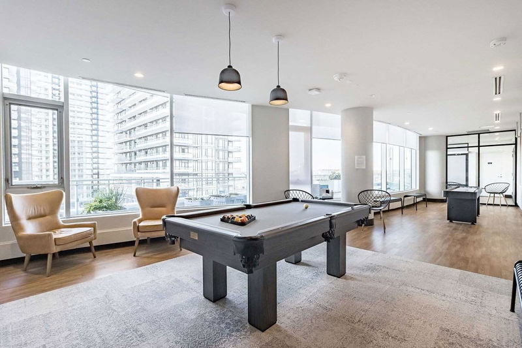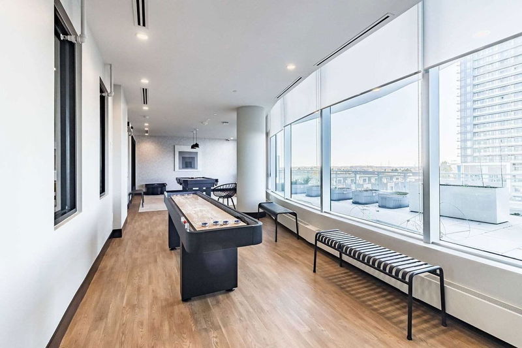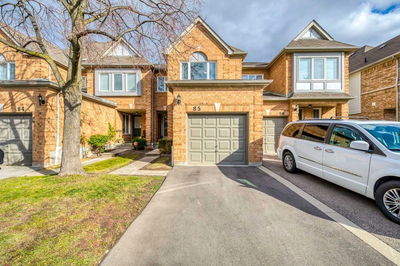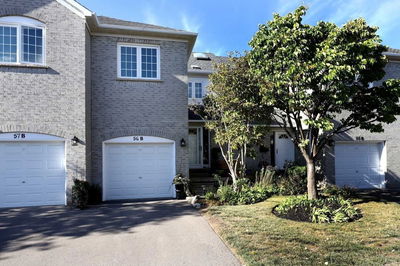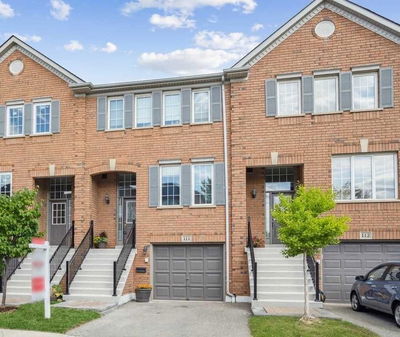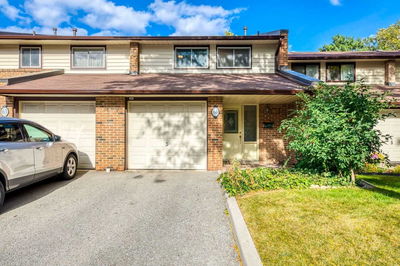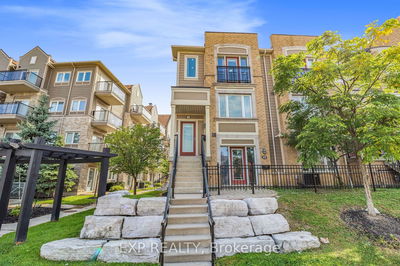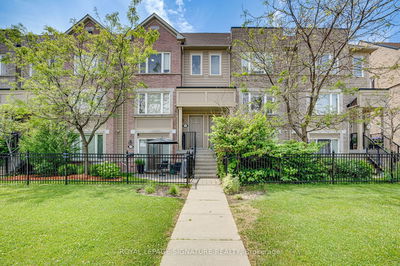Gorgeous Three Bedroom Executive Townhouse In Erin Mills. Modern Open Concept Kitchen Over Looking Front Patio. Laminate Floor Throughout With Stained Oak Staircase. Private Outdoor Balcony Off Master Bedroom And Rooftop Terrace. 1541 Sq Ft From Builder Floor Plan. Includes One Underground Parking And Locker. Access To Arc Condos Exercise Room, Concierge, Party Room. Close To Erin Mills Town Centre, Schools, Hospital And Hwy 403 And Public Transportation.
详情
- 上市时间: Monday, July 25, 2022
- 3D看房: View Virtual Tour for 117-2530 Eglinton Avenue W
- 城市: Mississauga
- 社区: Central Erin Mills
- 详细地址: 117-2530 Eglinton Avenue W, Mississauga, L5M0Z5, Ontario, Canada
- 客厅: Combined W/Dining, Laminate, Large Window
- 厨房: Stainless Steel Appl, Quartz Counter, W/O To Patio
- 挂盘公司: Ipro Realty Ltd., Brokerage - Disclaimer: The information contained in this listing has not been verified by Ipro Realty Ltd., Brokerage and should be verified by the buyer.


