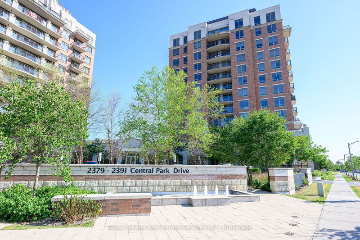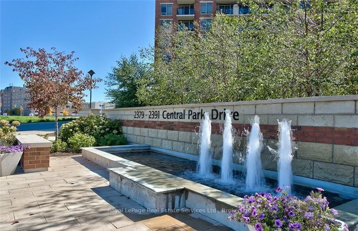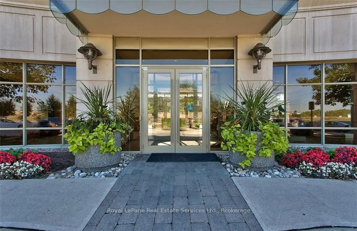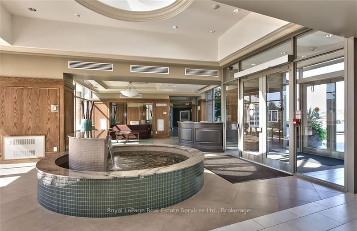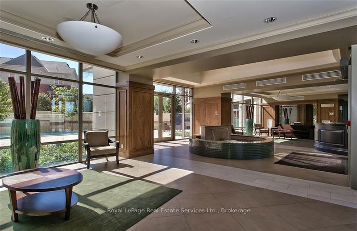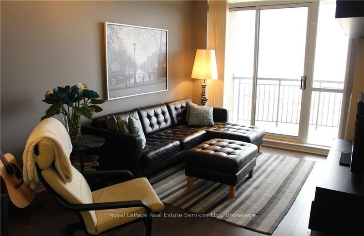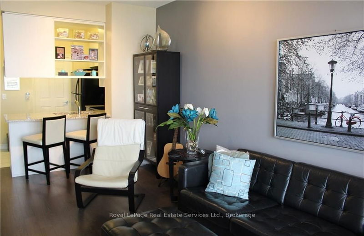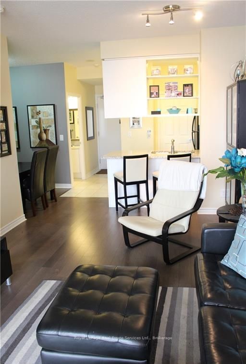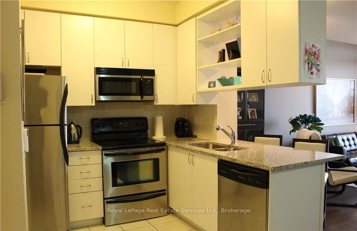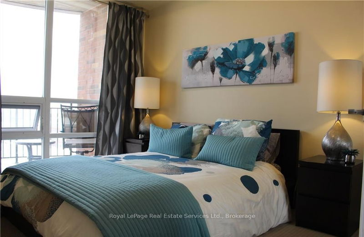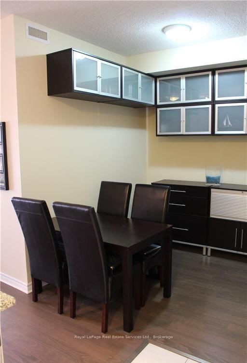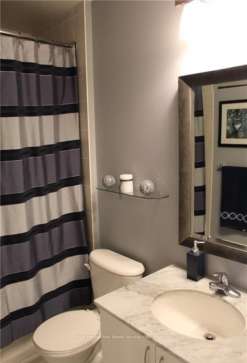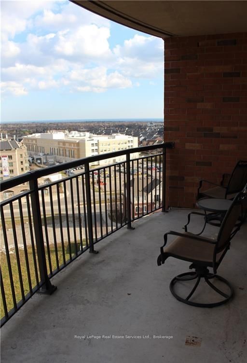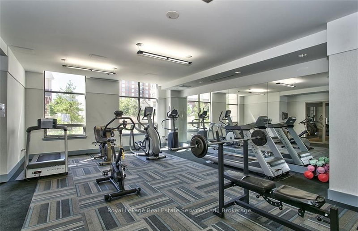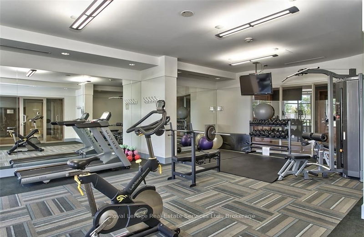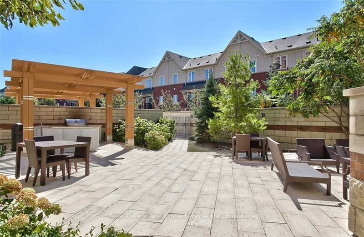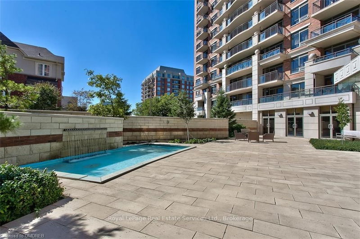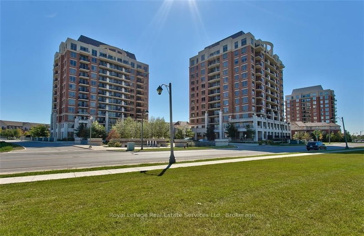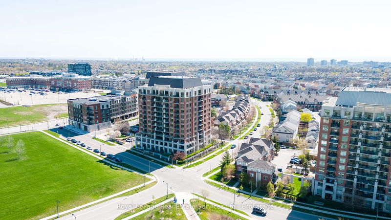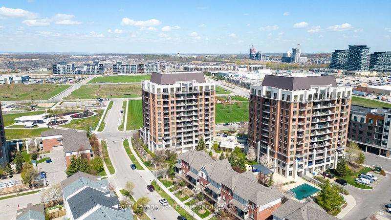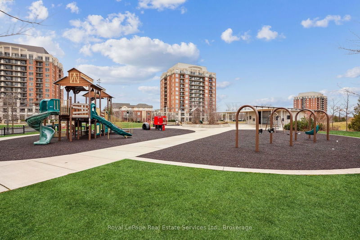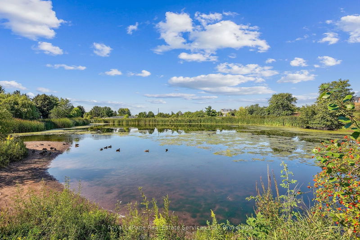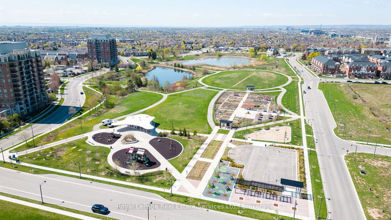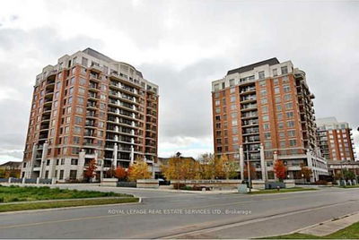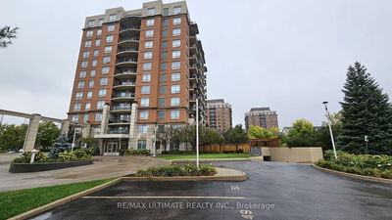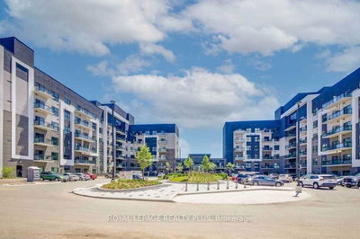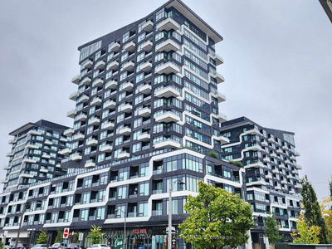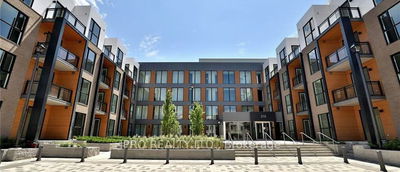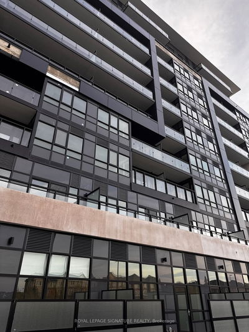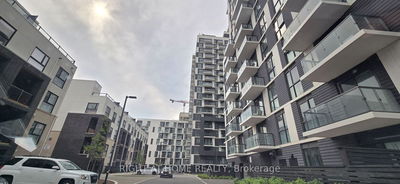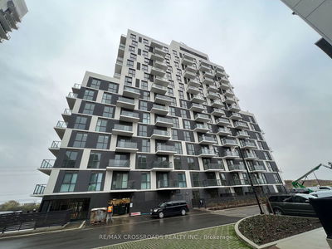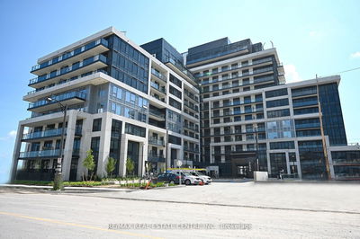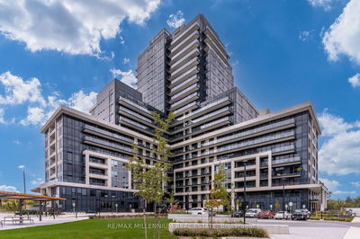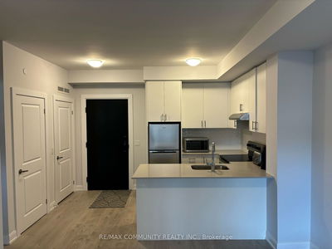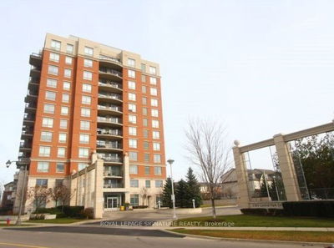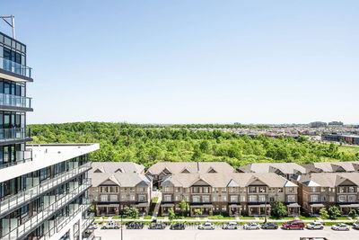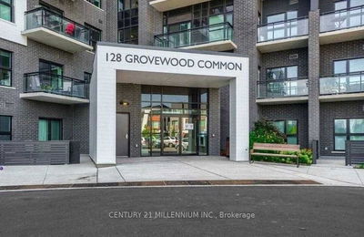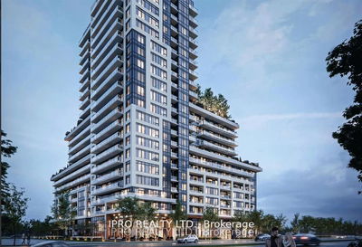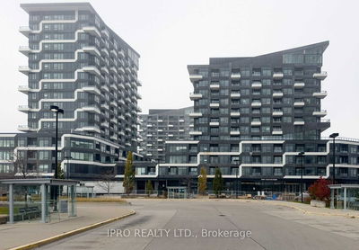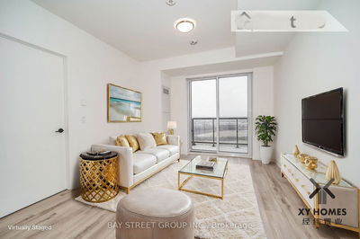Welcome to 2391 Central Park Drive, a sleek and contemporary 12-story building nestled in Oakville's vibrant Uptown Core. This 1 Bedroom + Den unit boasts an open concept floor plan offering 613 sq. ft. of thoughtfully designed living space, complemented by a generous 107 sq. ft. private balcony. The Kitchen Features Granite Countertops, Stainless Steel Appliances, Oversized White Kitchen Cabinets and a Breakfast Bar perfect for casual dining or entertaining guests. This Lower Penthouse Unit offers 9 ft Ceilings and Ensuite Laundry. Custom Built-in Cabinets in Living Room and Den. Enjoy the Beautiful Views of Toronto and the Lake from your Spacious Balcony. The Courtyard Residences offers Concierge/Security, Exercise Room, Outdoor Pool, Party Room, Sauna/Steam Room, Hot Tub And Media Room. Situated in the desirable Oak Park neighborhood, this building offers proximity to numerous parks, a variety of restaurants, shops, and schools, as well as the River Oaks Community Centre. With easy access to transit, Oakville GO and major routes, this location combines convenience with a peaceful setting.
详情
- 上市时间: Tuesday, December 17, 2024
- 城市: Oakville
- 社区: Uptown Core
- 交叉路口: Trafalgar/Oak Park Trafalgar-Oak Park-Central Park
- 详细地址: 1110-2391 Central Park Drive, Oakville, L6H 0E4, Ontario, Canada
- 厨房: Flat
- 客厅: Flat
- 挂盘公司: Royal Lepage Real Estate Services Ltd., Brokerage - Disclaimer: The information contained in this listing has not been verified by Royal Lepage Real Estate Services Ltd., Brokerage and should be verified by the buyer.

