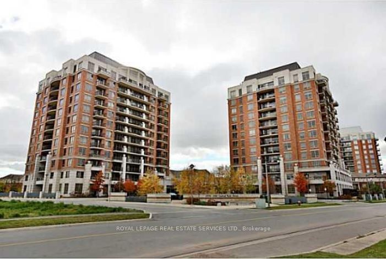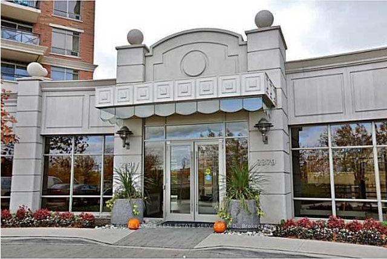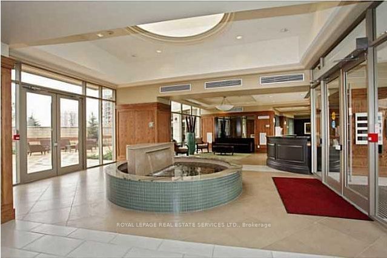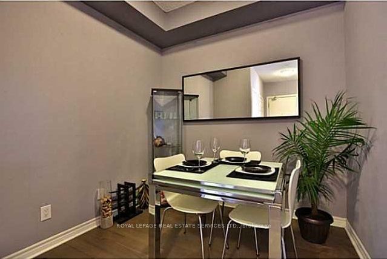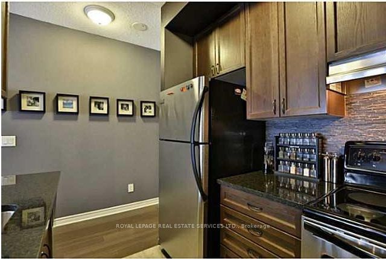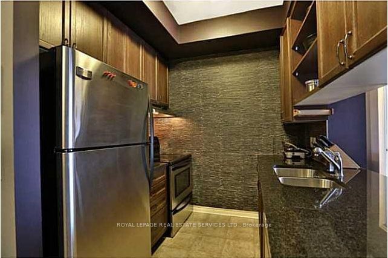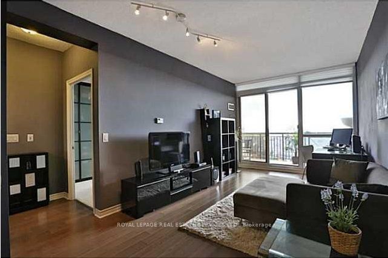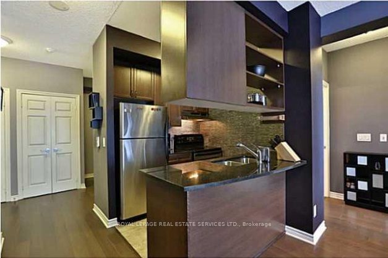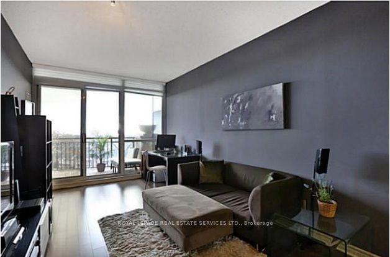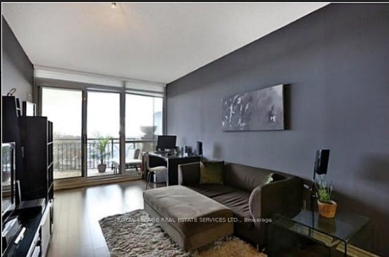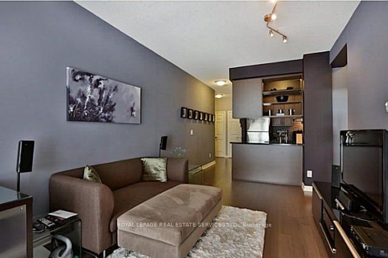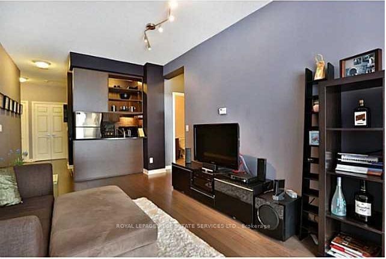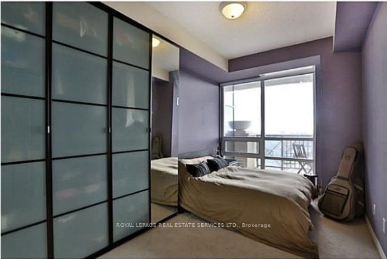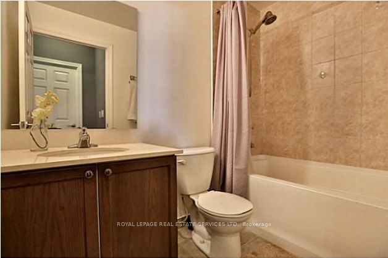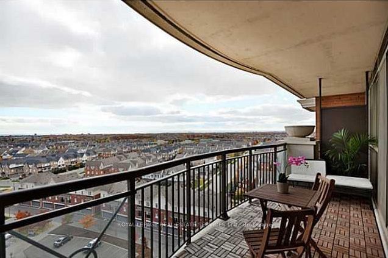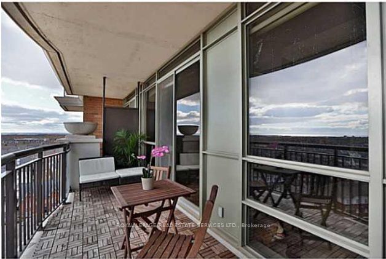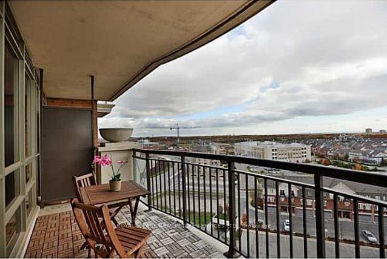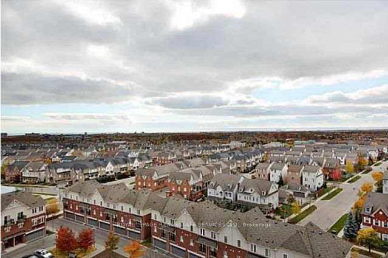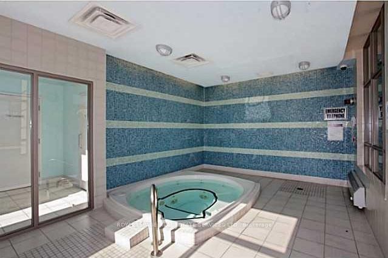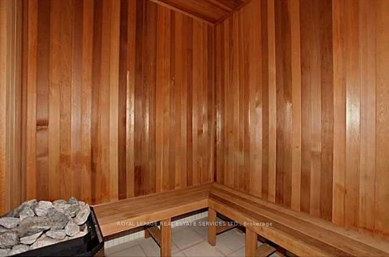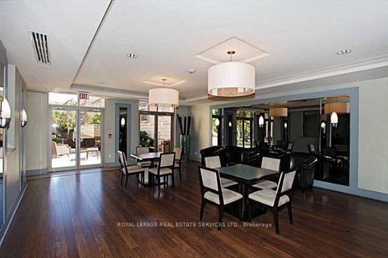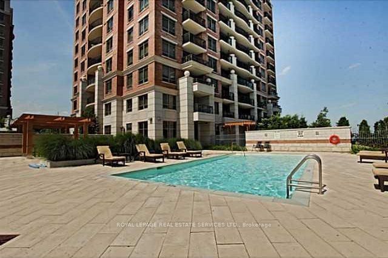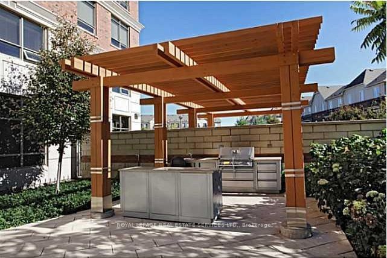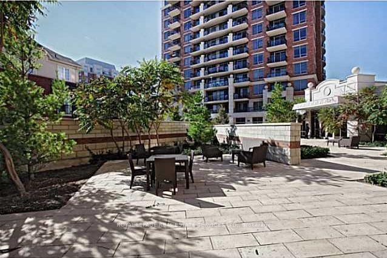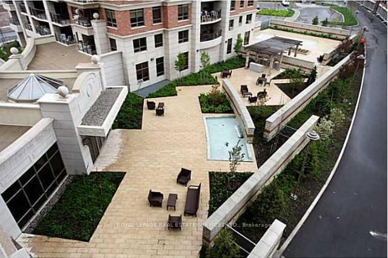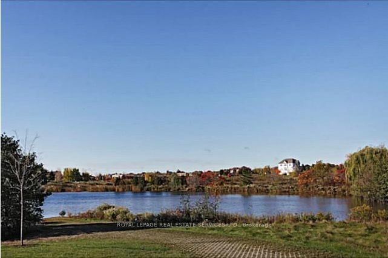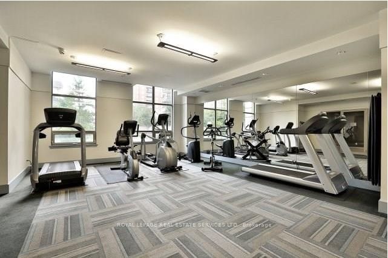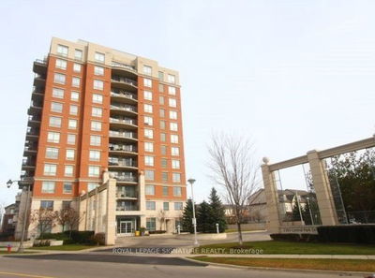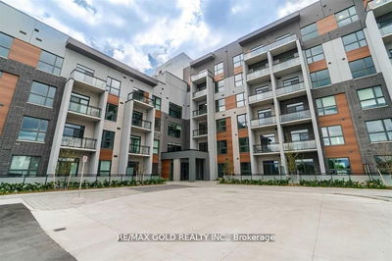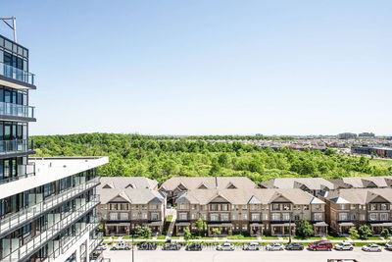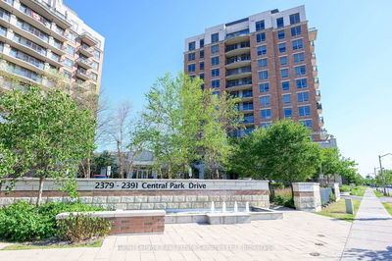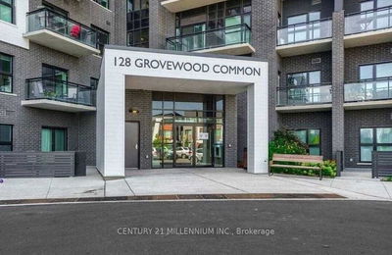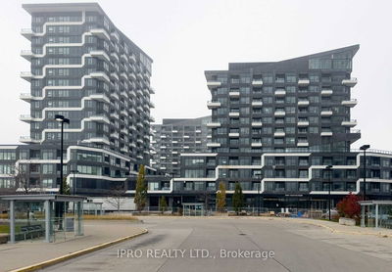One of the biggest 1 Bdrm + Den suites! Premium upgrades & features include: 9' ceilings, floor to ceiling Hunter Douglas blinds, engineered hardwood floors, painted in decor hues. Superb layout. Large living area drenched in sunlight with wall of windows! Kitchen boasts granite counters, dark espresso oak cabinets, stainless steel appliances and breakfast bar. Large separate den or dining area. Insuite laundry. Master bedroom with Built in closet. 4 pc bathroom with marble countertop. Enjoy unobstructed south facing views from massive 113 SF balcony. Unit includes: One parking Building Amenites: inviting & impressive foyer, outdoor swimming pool, whirlpool, sauna, gym, media room, party room, bbq area. Located close to all amenities, transit, highways, memorial park, dog run & shopping. Join this trendy Oak Park community in the sought after "Courtyard Residences".
详情
- 上市时间: Tuesday, November 05, 2024
- 城市: Oakville
- 社区: Uptown Core
- 交叉路口: DUNDAS/TRAFALGAR /OAK PARK/CENTRAL PARK
- 详细地址: 1101-2391 Central Park Drive, Oakville, L6H 0E4, Ontario, Canada
- 客厅: Combined W/Dining, Hardwood Floor, W/O To Balcony
- 厨房: Open Concept, Tile Floor, Double Sink
- 挂盘公司: Royal Lepage Real Estate Services Ltd. - Disclaimer: The information contained in this listing has not been verified by Royal Lepage Real Estate Services Ltd. and should be verified by the buyer.

