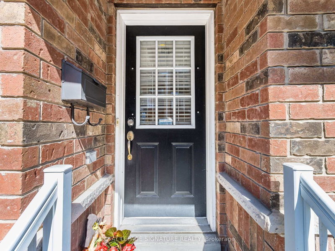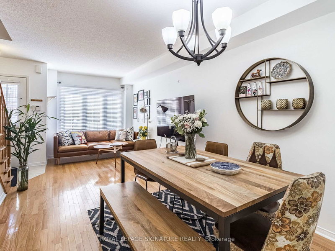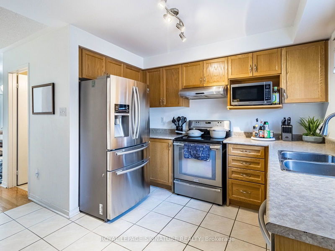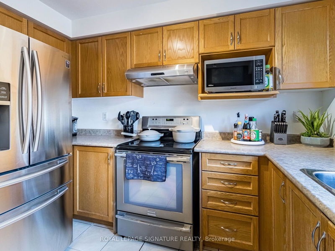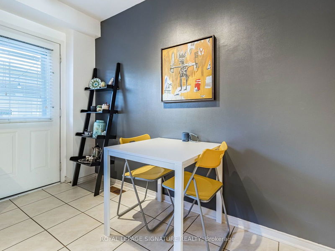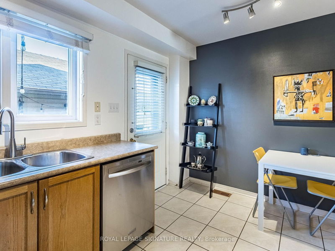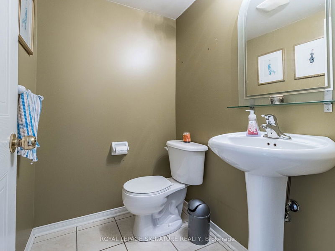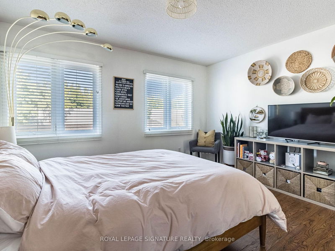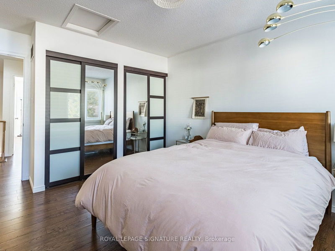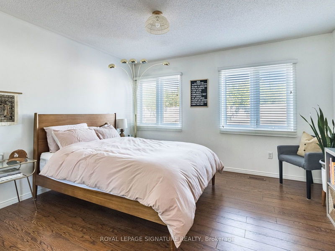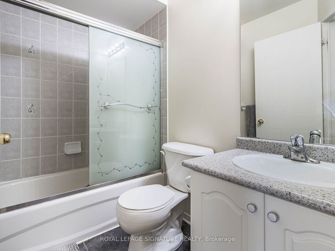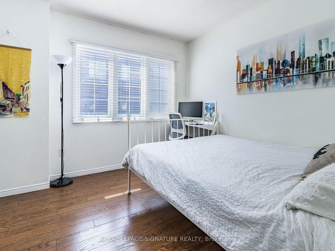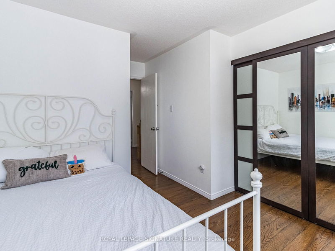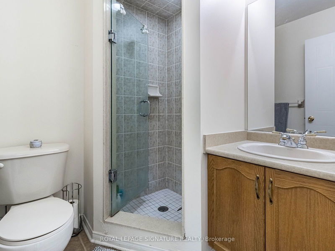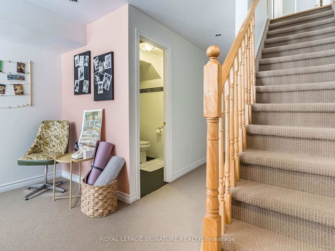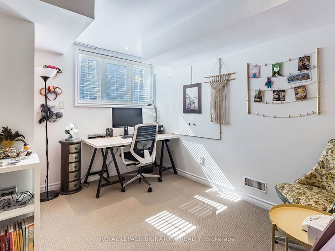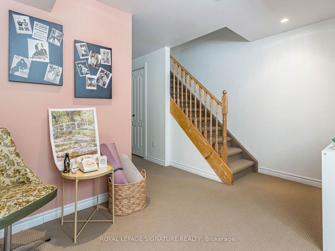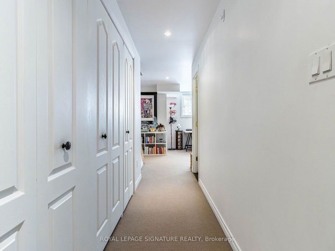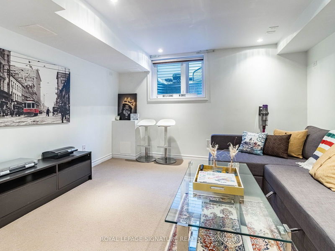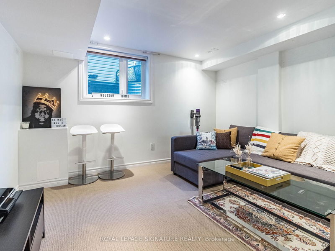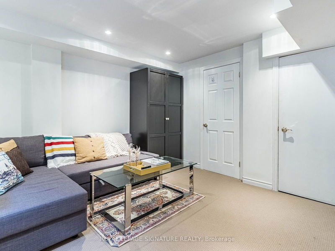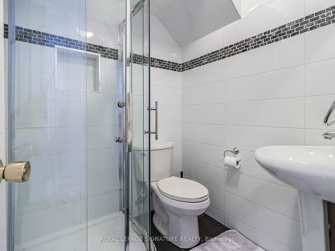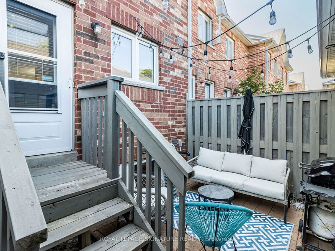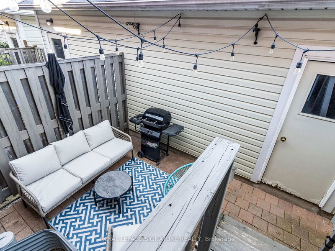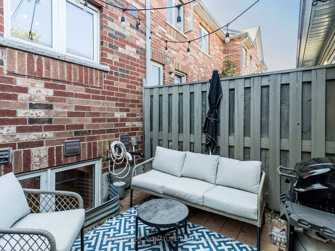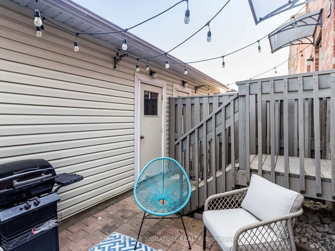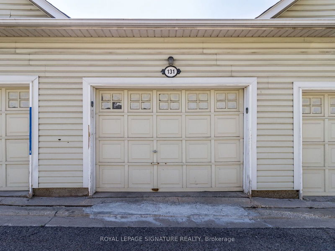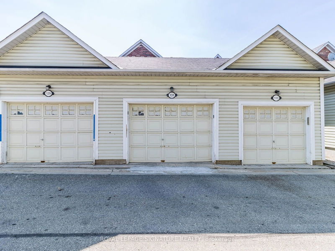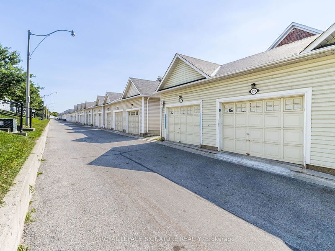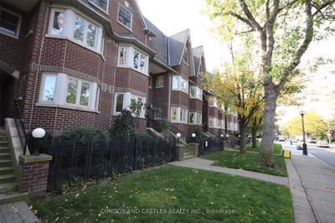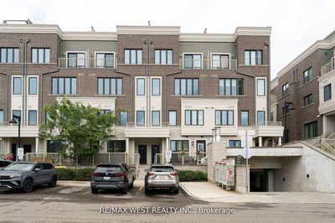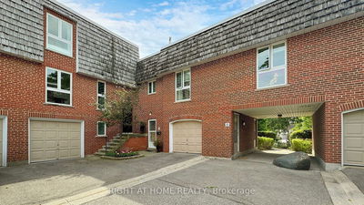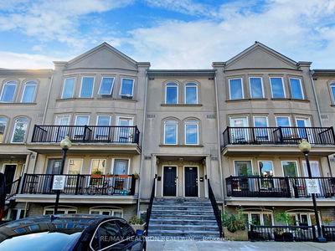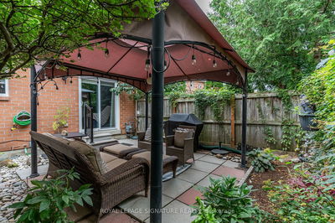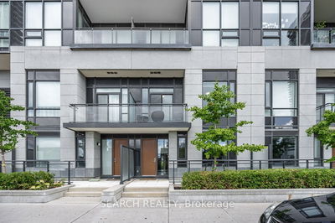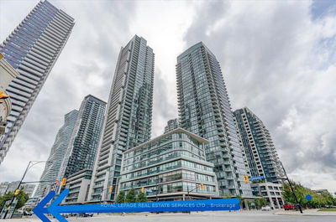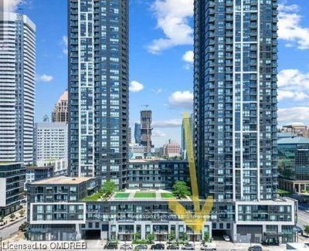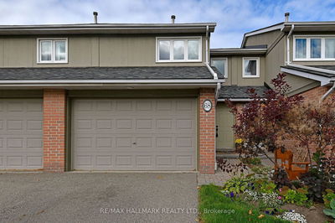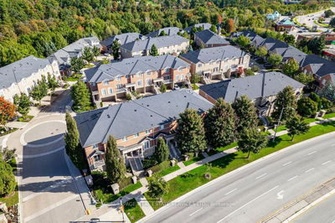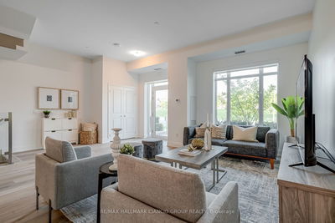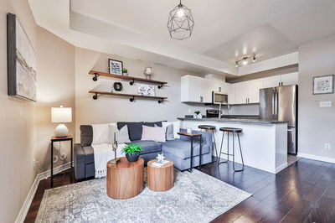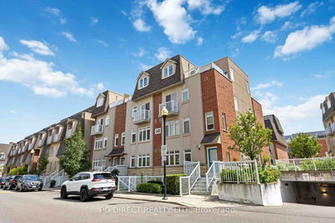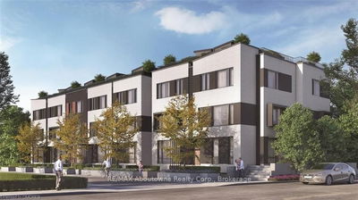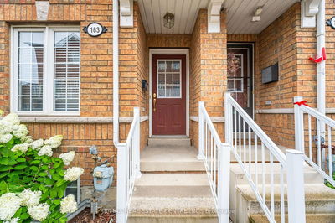This Gem Is Awaiting You! In a hidden peaceful location. Take a short walk and enjoy unparalleled convenience with grocery stores, medical centres, childcare, and big-box retailers just steps away, plus the trendy Junctions best restaurants , cafes & art galleries! Walk inside to a bright foyer that leads to open-concept living and dining area with large windows - enjoy lots of natural light. The eat-in kitchen boasts stainless steel appliances and leads to a low-maintenance backyard, complete with a detached garage (fits large SUV). Upstairs, find two large master bedrooms with ample closet space and TWO full bathrooms on the second Floor. TOTAL 4 Baths! The finished basement includes large windows, pot lights, a modern 3-piece bathroom, and ample space perfect for a home office, and an additional family room, gym, or guest suite. Excellent walk score and a prime commuter location. Close to highways (401 and Gardiner) and many transit options (streetcars / buses), plus upcoming transit expansions like the LRT and St. Clair-Old Weston GO (offering a single connection to Union Station), this home truly offers urban living at its best! Don't miss this opportunity to be in a family friendly neighbourhood and sought-out location! 2nd Parking Options Possible To Rent Ask Agent For Details!
详情
- 上市时间: Thursday, November 21, 2024
- 3D看房: View Virtual Tour for BL131-131 Brickworks Lane
- 城市: Toronto
- 社区: Junction Area
- 交叉路口: St. Clair / Keele
- 详细地址: BL131-131 Brickworks Lane, Toronto, M6N 5H8, Ontario, Canada
- 客厅: Hardwood Floor, Window, Combined W/Dining
- 厨房: Stainless Steel Appl, Eat-In Kitchen, W/O To Yard
- 家庭房: Large Window, Pot Lights
- 挂盘公司: Royal Lepage Signature Realty - Disclaimer: The information contained in this listing has not been verified by Royal Lepage Signature Realty and should be verified by the buyer.


