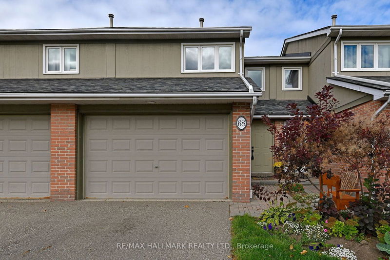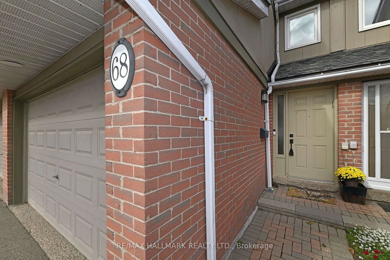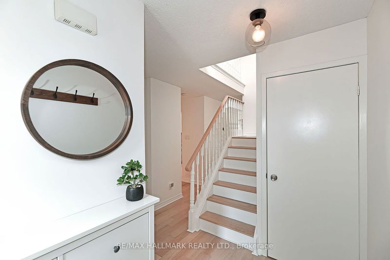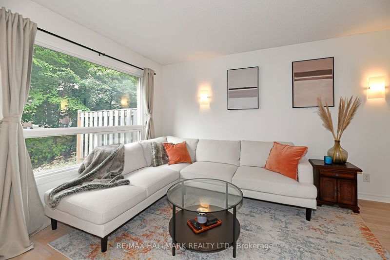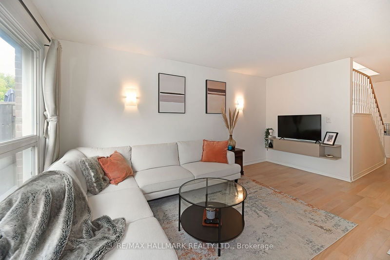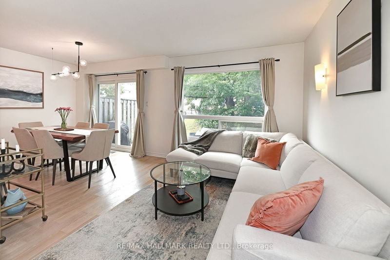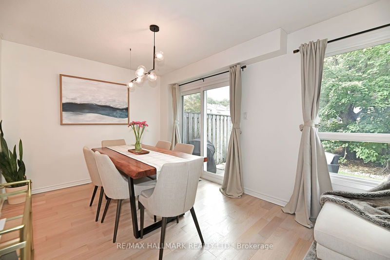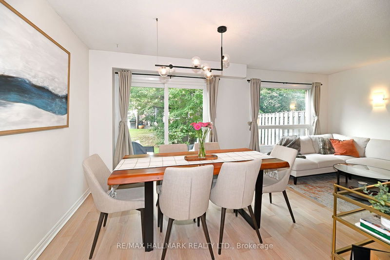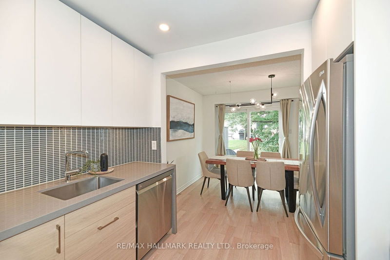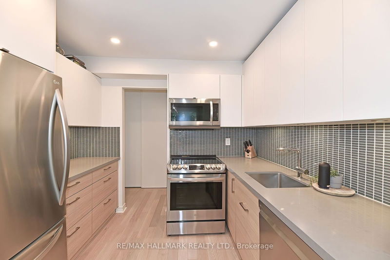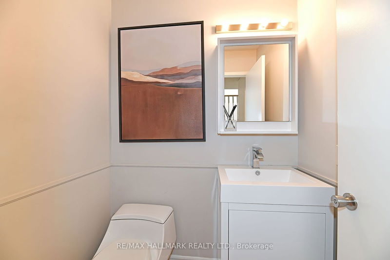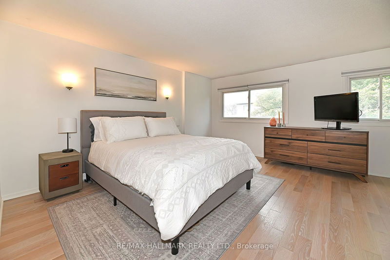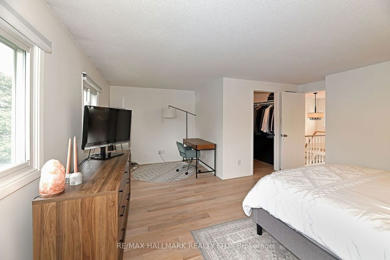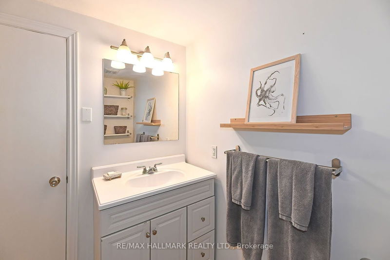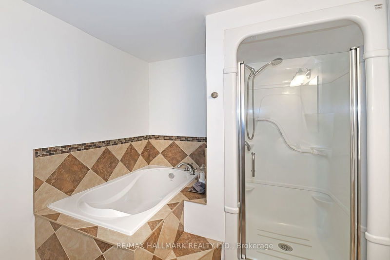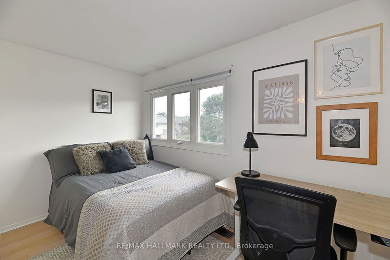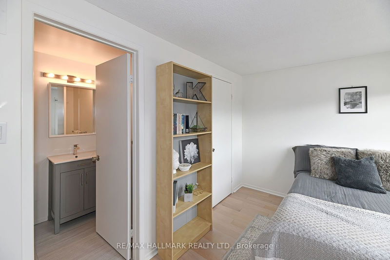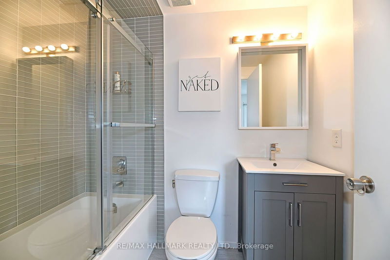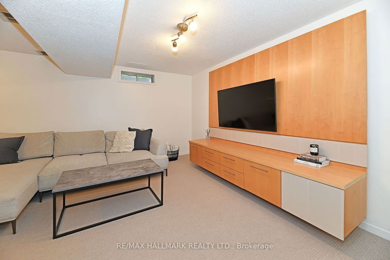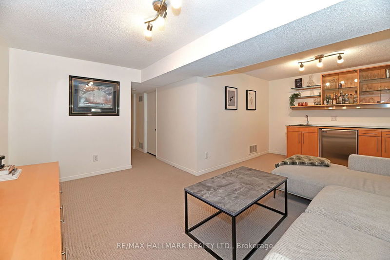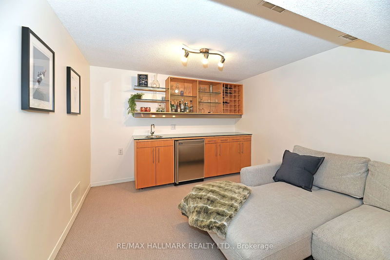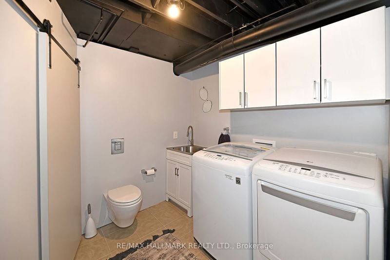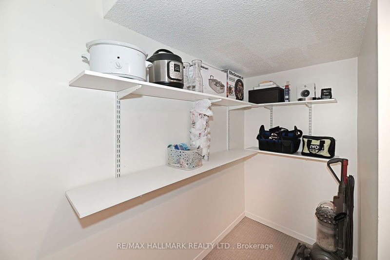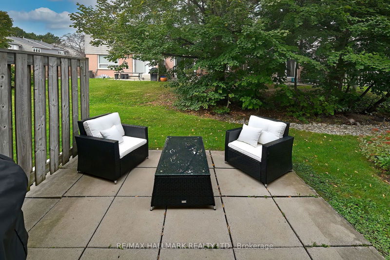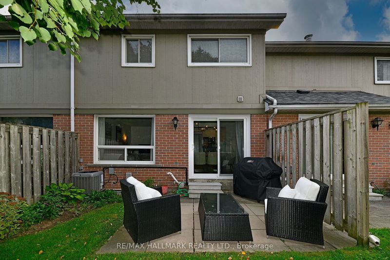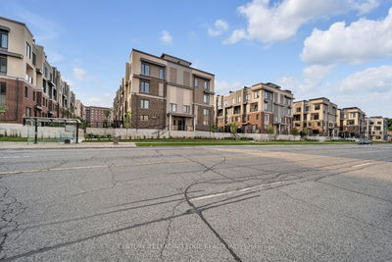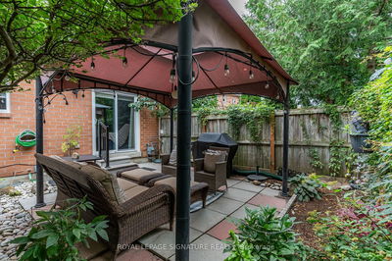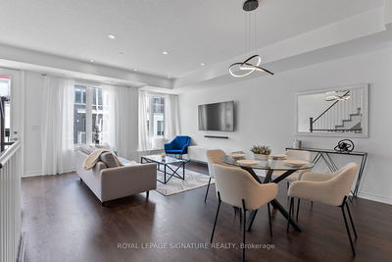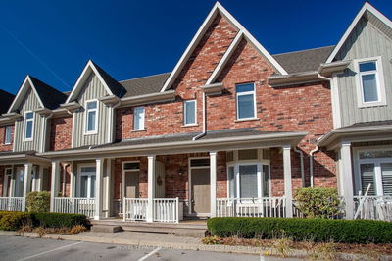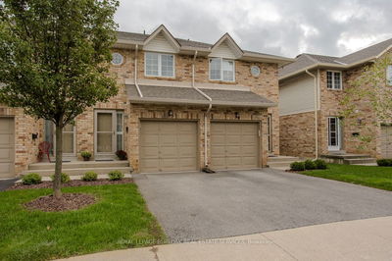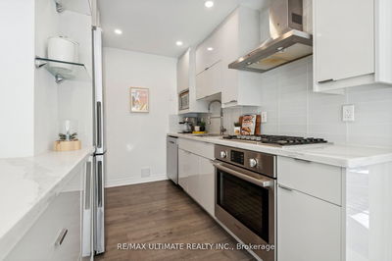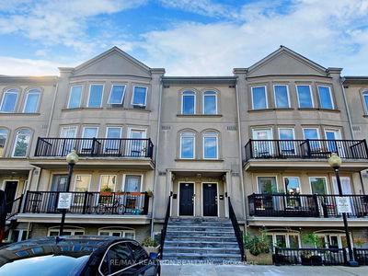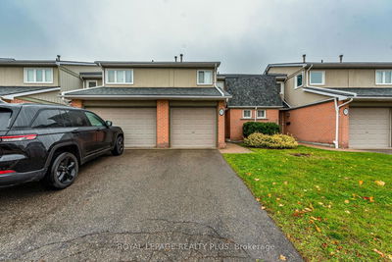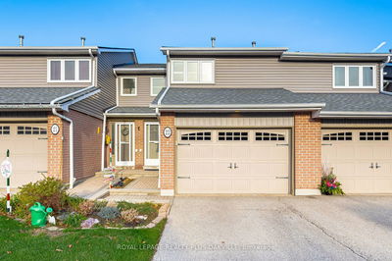Welcome Home! Featuring Over 1700 Square Feet, This Spacious Home Is Hands Down The Best Value In Mississauga! Nestled In The Conveniently Located Erin Mills Community, This Home Has Been Renovated From Top To Bottom. The Two-Tone Kitchen Has S/S Appliances, Quartz Countertops, & Ample Cabinet Space. The Combined Living & Dining Rooms Have A W/O To The Backyard Making It Perfect For Entertaining! On The Upper Level, There Are 2 Huge Bedrooms Each W Full 4Pc Ensuite Bathrooms. The Primary Also Has A Large W/I Closet & Even An Office/Sitting Room! Sprawling Finished Basement Featuring A Wet Bar & Lots Of Built Ins! It Also Has A Powder Room/Laundry Room & A Large Storage Area! Large 1.5 Car Garage W Room To Park & Still Have Plenty Of Storage Space. Direct Access From Garage Into The House. Low Maintenance Fee Even Includes Snow Removal, Lawn Care, & Exterior Maintenance. Visitor Parking Directly Across The Street! Fantastic Opportunity For First Time Buyers, Downsizers, Or Investors! Rents For Top Dollar! Tremendous Value, The Perfect Place To Live Or Invest!
详情
- 上市时间: Tuesday, October 15, 2024
- 3D看房: View Virtual Tour for 68-3079 Fifth Line W
- 城市: Mississauga
- 社区: Erin Mills
- 交叉路口: Erin Mills Pkwy & Dundas St W
- 详细地址: 68-3079 Fifth Line W, Mississauga, L5L 3T1, Ontario, Canada
- 厨房: Quartz Counter, Stainless Steel Appl, Combined W/Dining
- 客厅: O/Looks Backyard, Open Concept, Combined W/Dining
- 家庭房: Wet Bar, B/I Shelves, Above Grade Window
- 挂盘公司: Re/Max Hallmark Realty Ltd. - Disclaimer: The information contained in this listing has not been verified by Re/Max Hallmark Realty Ltd. and should be verified by the buyer.

