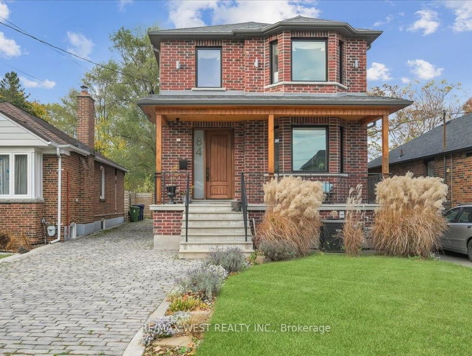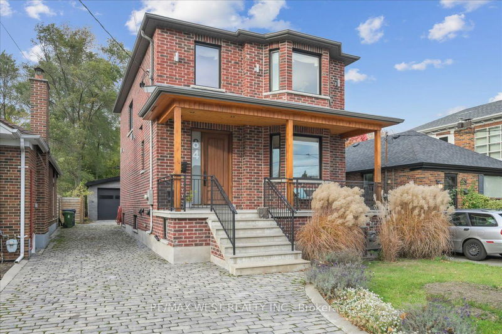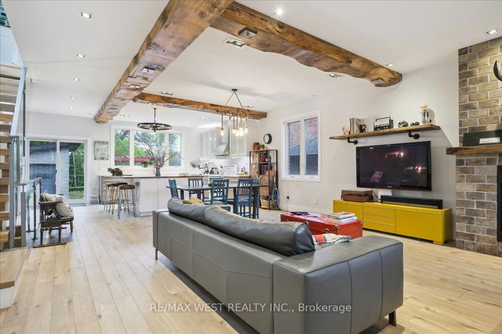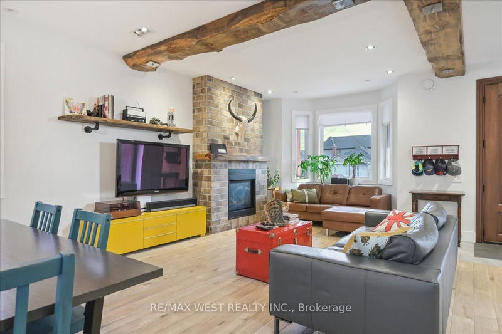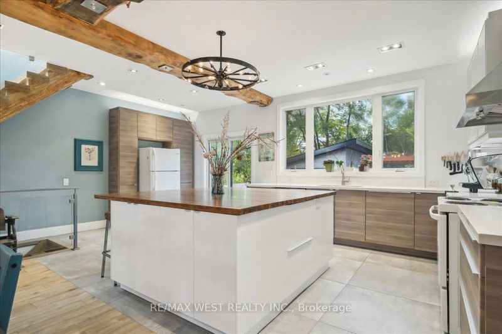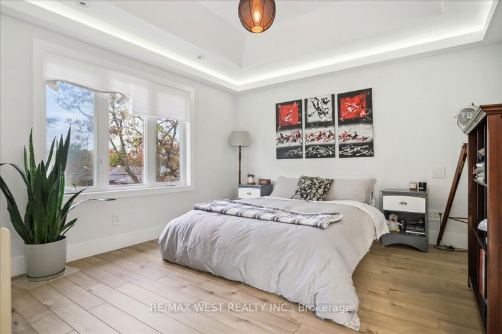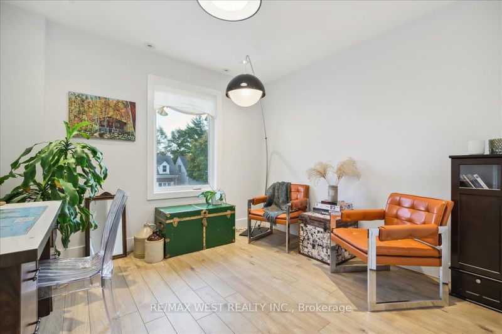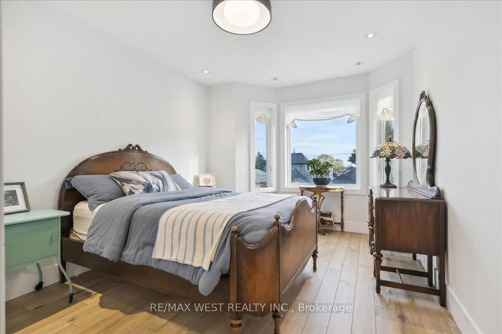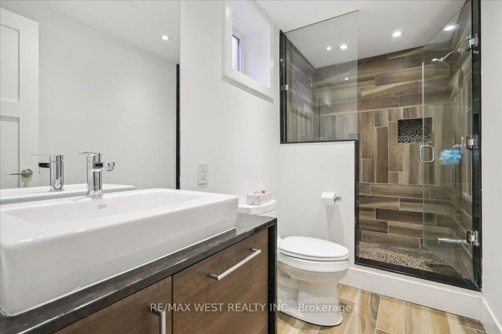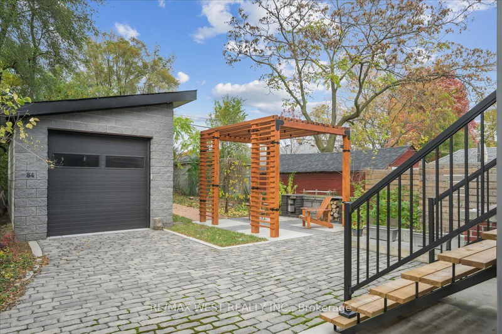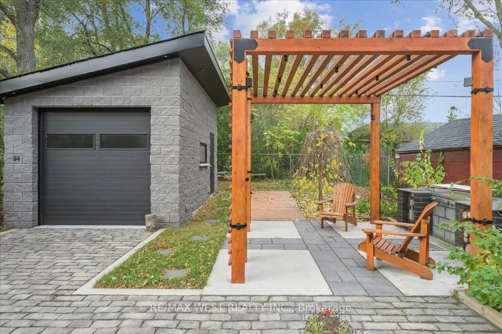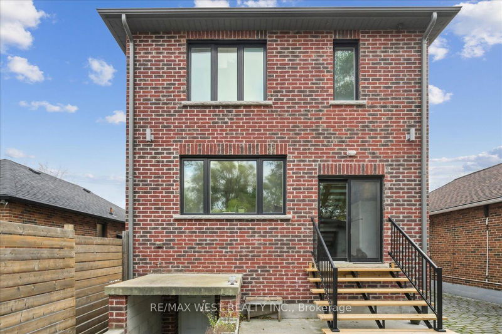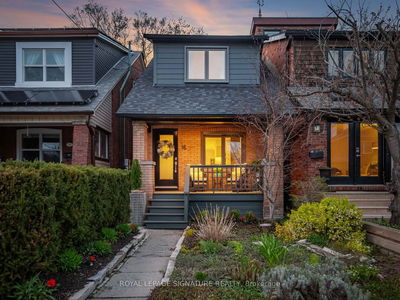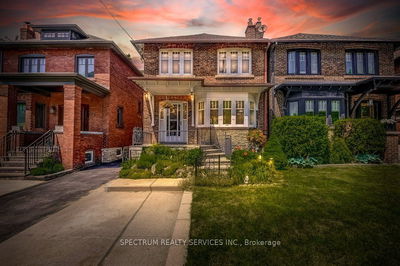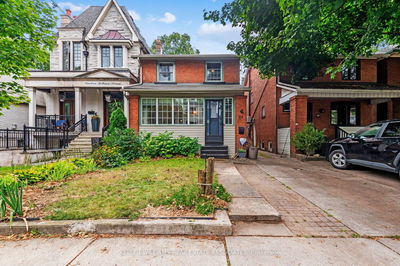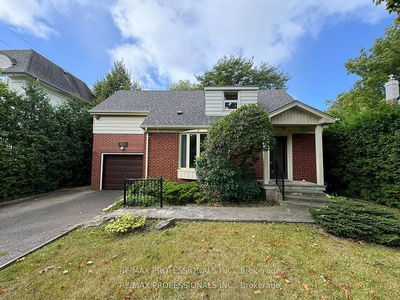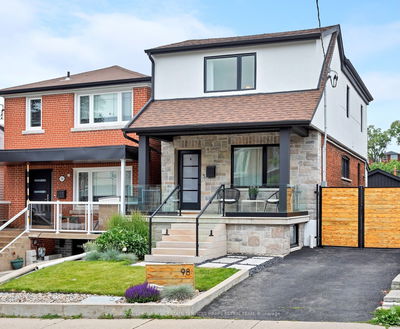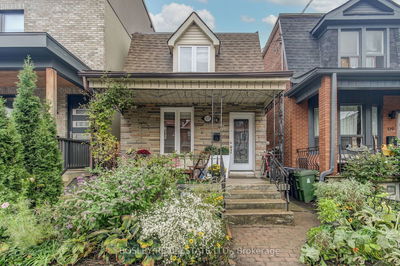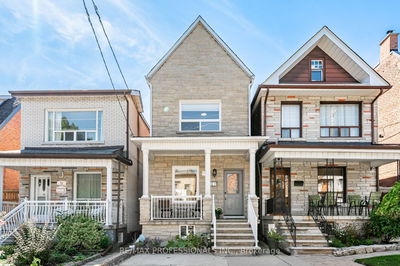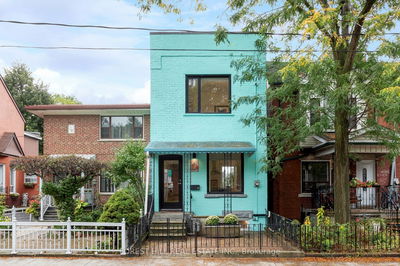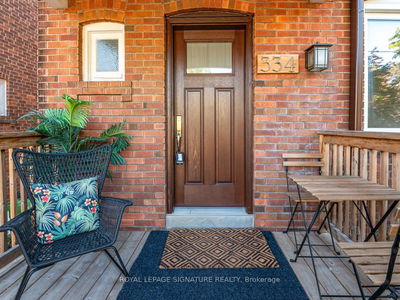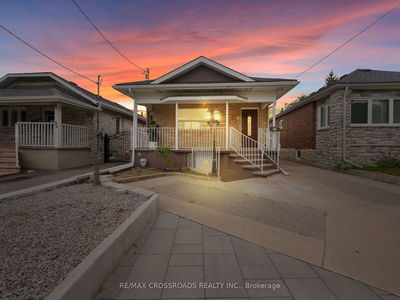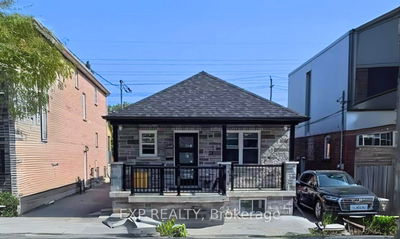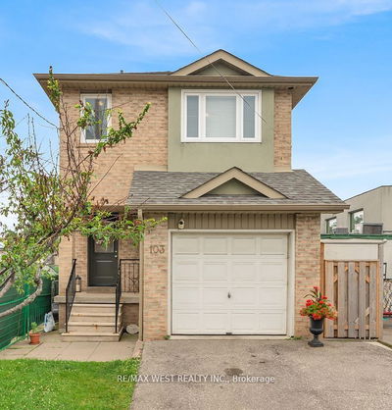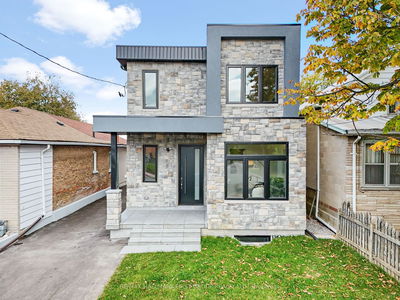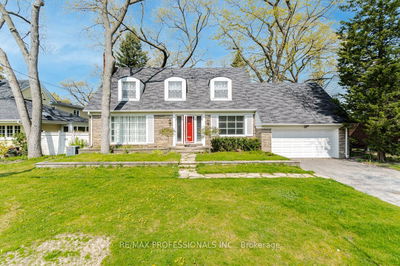Welcome To 84 Ellins Ave! Don't Miss Out On This Charming Custom-Built, All Brick 2-Storey Home In Desirable West Toronto Neighbourhood! This Home Features A Spacious Open-Concept Main Floor With 9' "Exposed" Beam Ceiling, Large Gourmet Kitchen With Centre Island And Living Room With Gas Fireplace. Second Floor Features Include Primary Bedroom With W/I Closet And 5PC Bath, Spacious Bedrooms & Large Hallway Skylight. Open Concept Finished Basement Includes R/I For Second Kitchen, Separate Entrance & 3 Piece Bathroom. Beautifully Landscaped Property, Cobblestone Driveway, New Detached Garage & More More! A True Gem, Steps To Transit, Parks &Schools -- Just Move In And Enjoy!!!
详情
- 上市时间: Thursday, November 07, 2024
- 城市: Toronto
- 社区: Rockcliffe-Smythe
- 交叉路口: St Clair/Scarlett
- 详细地址: 84 Ellins Avenue, Toronto, M6N 2B1, Ontario, Canada
- 客厅: Laminate, Open Concept, Gas Fireplace
- 厨房: Ceramic Floor, Quartz Counter, Centre Island
- 挂盘公司: Re/Max West Realty Inc. - Disclaimer: The information contained in this listing has not been verified by Re/Max West Realty Inc. and should be verified by the buyer.

