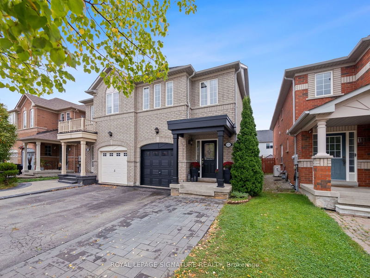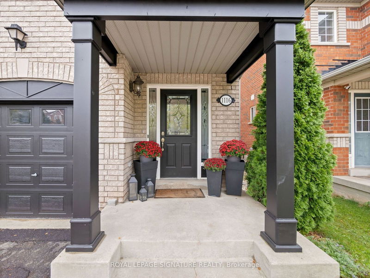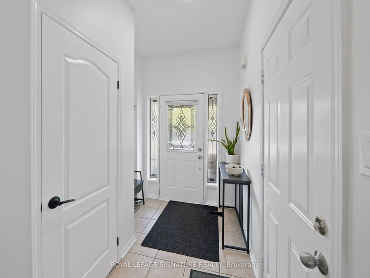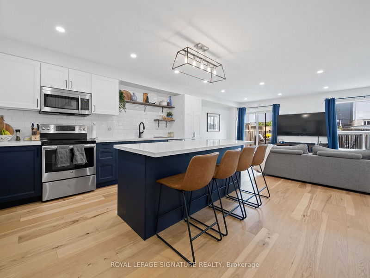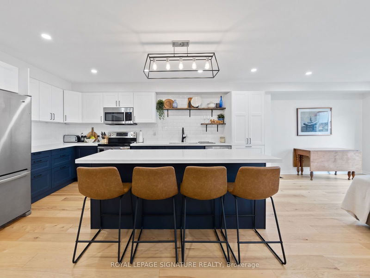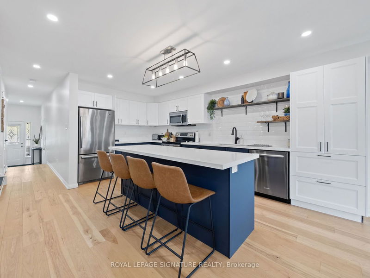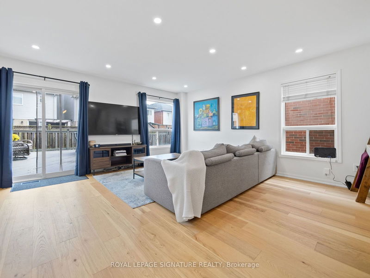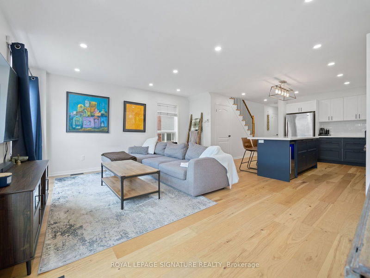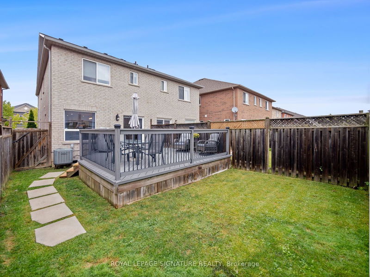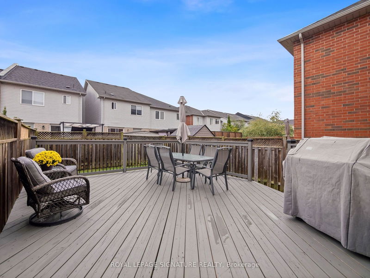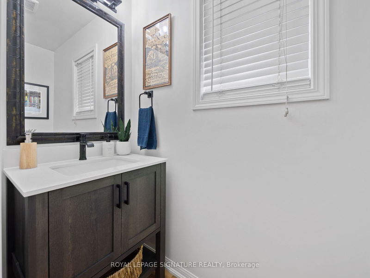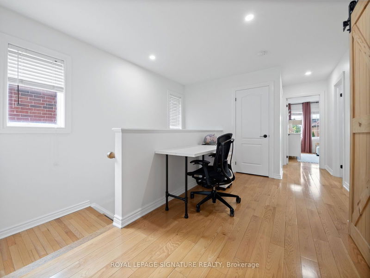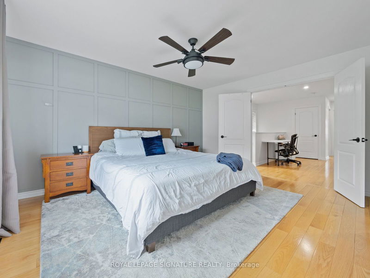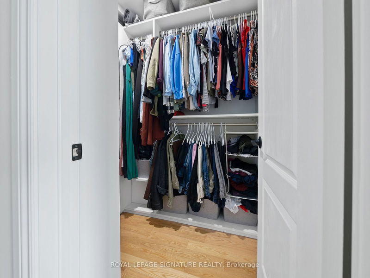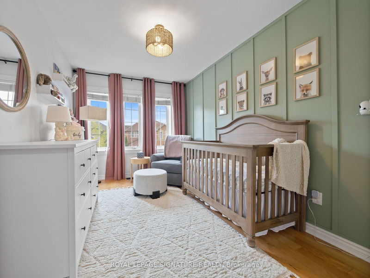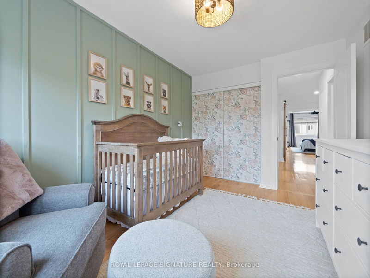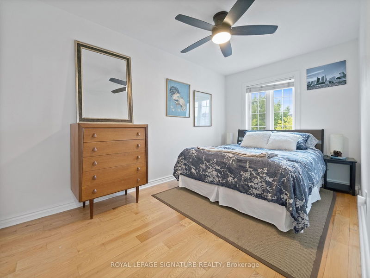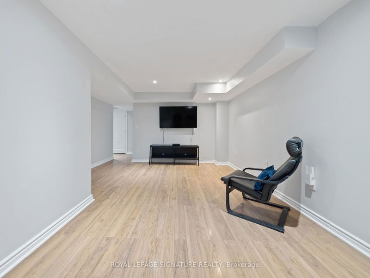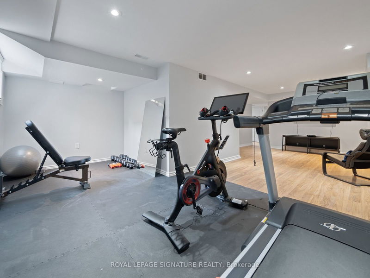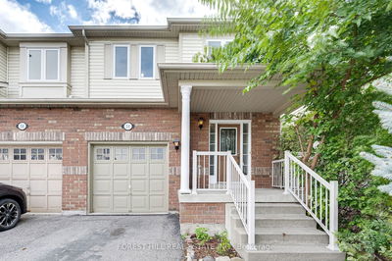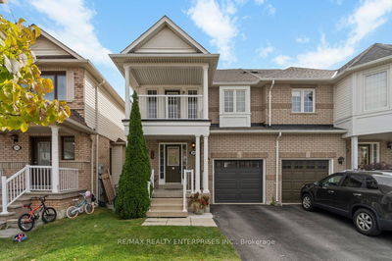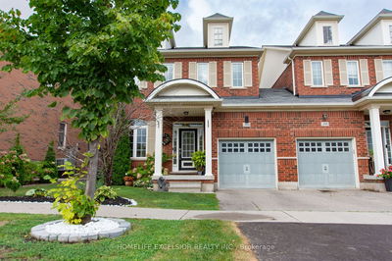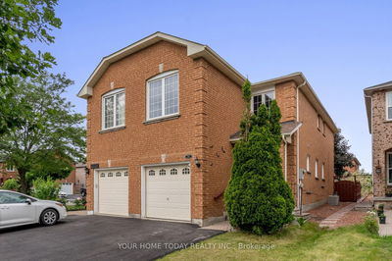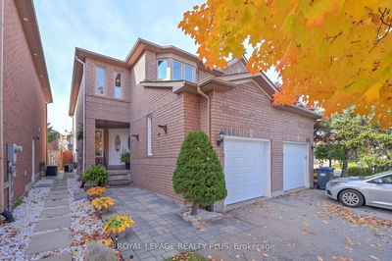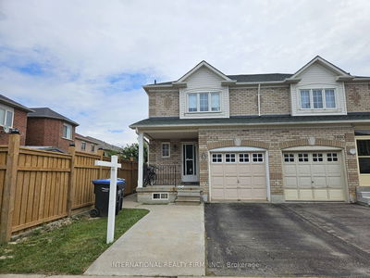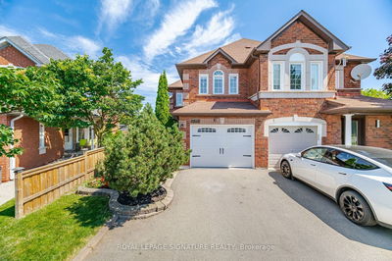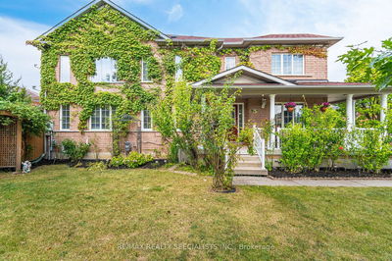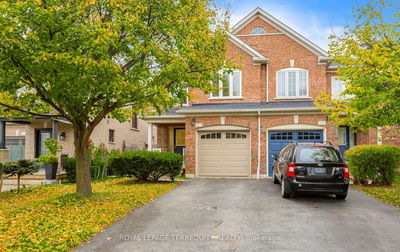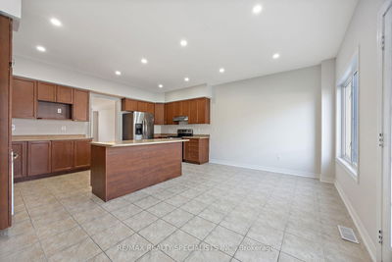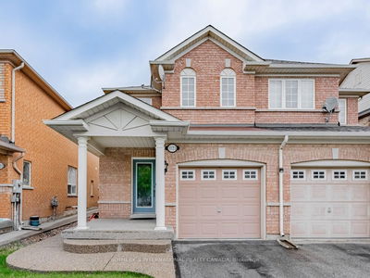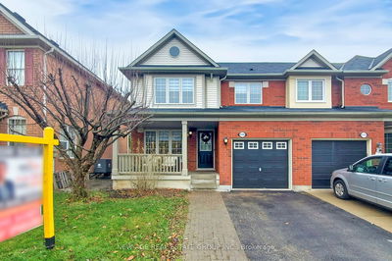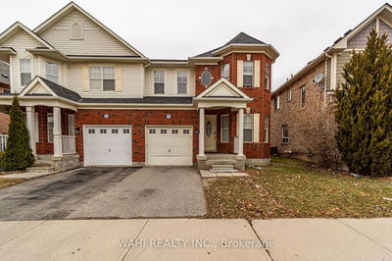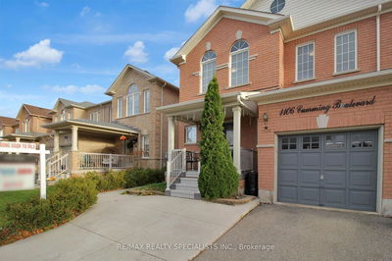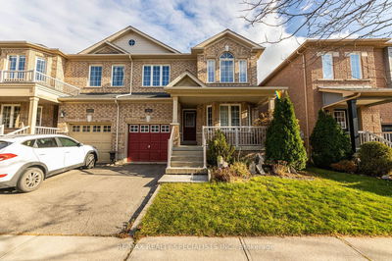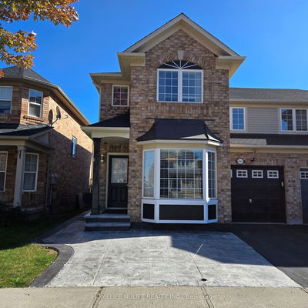A Beautifully Updated, Perfectly Located Semi-Detached Family Home Awaits. Almost 2,000 sq. ft. of Modern Upgrades and Open Concept Space. This Immaculate Floor-plan Comes Complete With A Recently Renovated Open Concept Kitchen, That Flows Naturally Into A Living Area That Can Be Arranged In A Multitude Of Ways To Fit Your Lifestyle. It's All About The Little Things Upstairs, With Second Floor Stacked Washer/Dryers. Incredible Storage. A Massive Master Bedroom With Ensuite And Two Perfectly Sized Bedrooms With Additional Landing Space That Can Double As Well Lit Office Space. The Accent Finishes Provide StyleThis Home Has Been Loved And It Shows! Did IMention The Basement Is Also A Perfect Recreation Room With Space For An Exercise Room. Throw In Parking For 3-4 Cars And You're Looking At The Perfect Home For A Family Looking For Perfect Space To Grow Together.
详情
- 上市时间: Wednesday, November 06, 2024
- 城市: Milton
- 社区: Clarke
- 交叉路口: Derry/Thompson Rd. S
- 详细地址: 1116 Houston Drive, Milton, L9T 6E8, Ontario, Canada
- 客厅: Main
- 厨房: Main
- 挂盘公司: Royal Lepage Signature Realty - Disclaimer: The information contained in this listing has not been verified by Royal Lepage Signature Realty and should be verified by the buyer.

