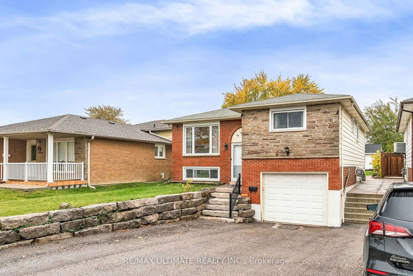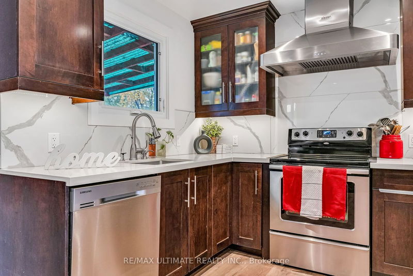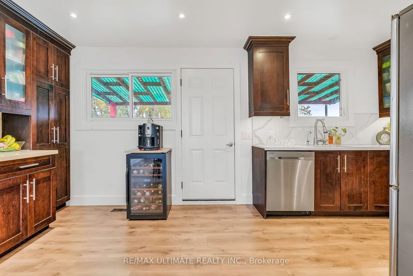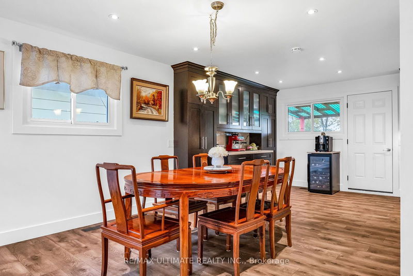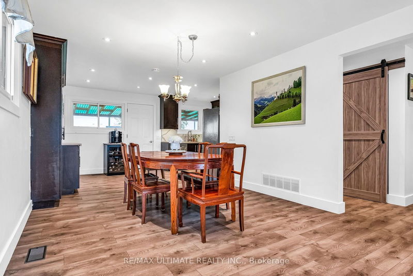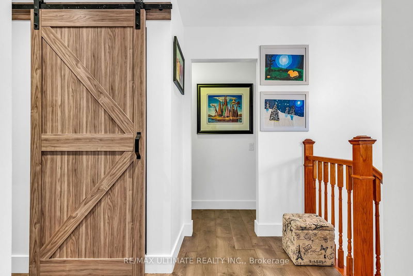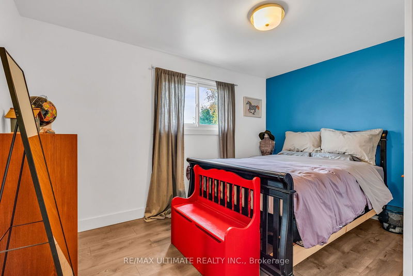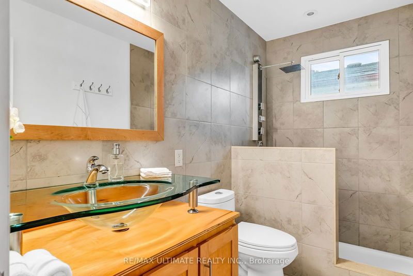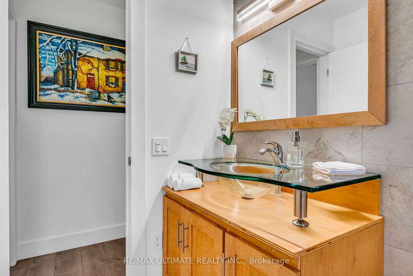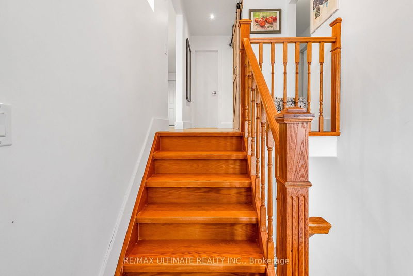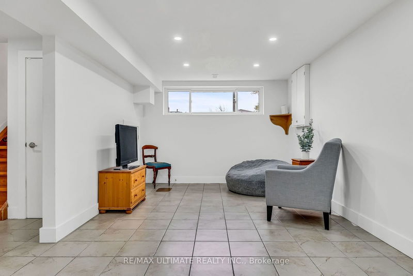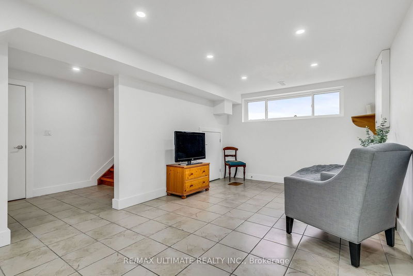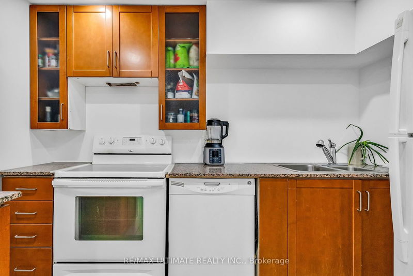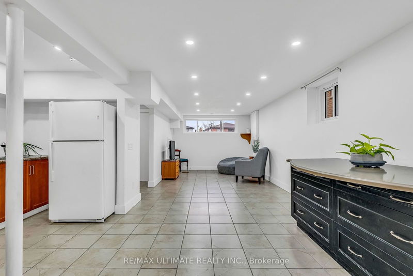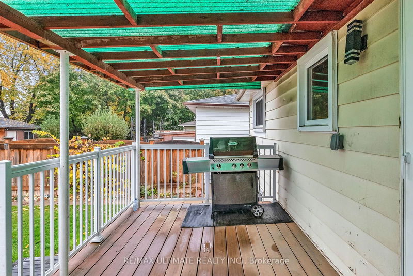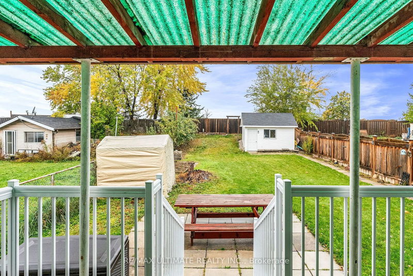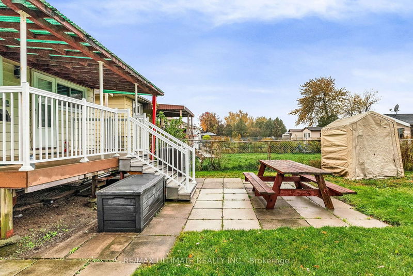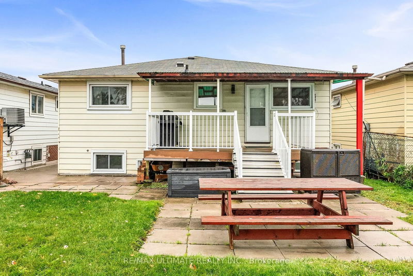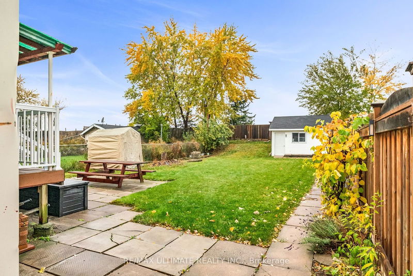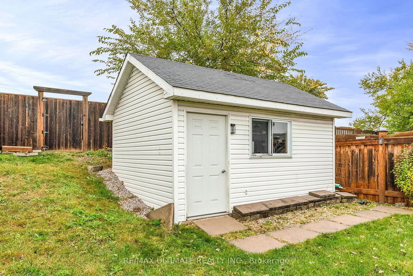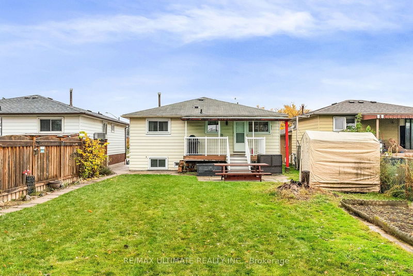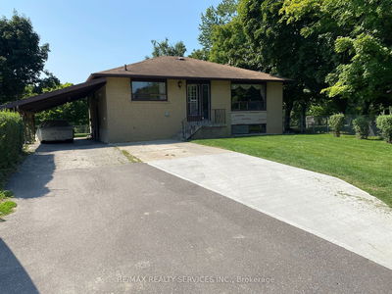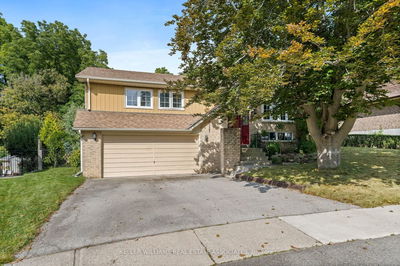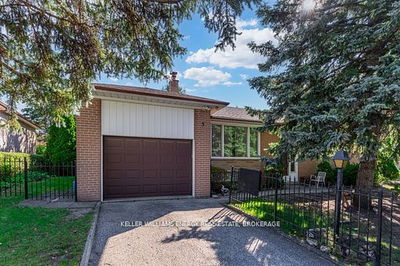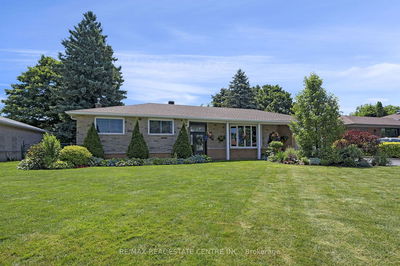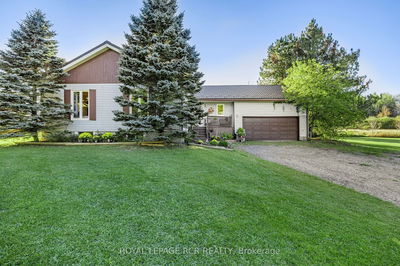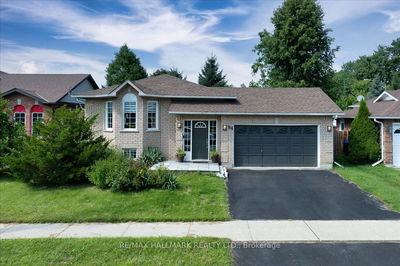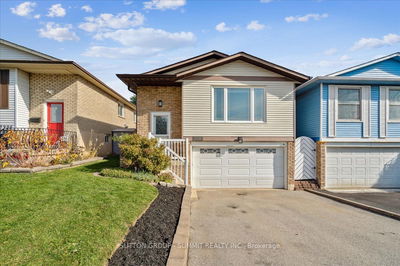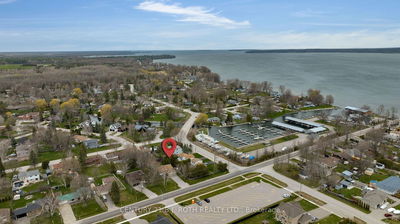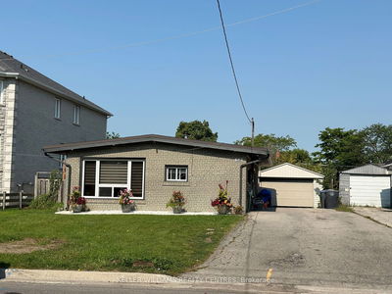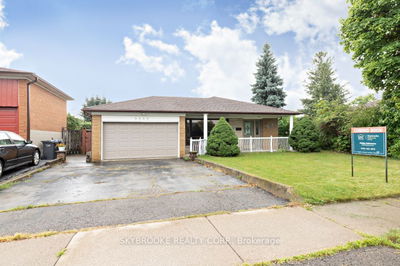Fantastic detached raised bungalow in great family neighbourhood! Large lot with huge pool size yard. House completely renovated over the years. Great open concept layout. Many upgrades. Oak stairs and banister. Lots of storage/closets including linen closet. Rare 2 piece powder room on main floor. Pot lights throughout. Modern kitchen with quartz counter, stainless steel appliance's and walkout to deck. Barn doors. Awesome and bright basement complete with kitchen, 3 piece washroom, windows, and pot lights. 7 1/2 feet ceiling height. Easily convert into a basement apartment or in-law suite. Large laundry room with interior access to the garage which has an electric car charger. Incredible yard complete with large deck (8 1/2 x 15 feet), gas line for BBQ ,large shed (14 1/2 X 11 1/2 feet). Don't miss this opportunity!
详情
- 上市时间: Wednesday, November 06, 2024
- 3D看房: View Virtual Tour for 3321 Monica Drive
- 城市: Mississauga
- 社区: Malton
- 交叉路口: Brandon Gate/Goreway
- 详细地址: 3321 Monica Drive, Mississauga, L4T 3E6, Ontario, Canada
- 客厅: Laminate, Picture Window, Open Concept
- 厨房: Laminate, Stone Counter, W/O To Deck
- 厨房: Ceramic Floor, Stone Counter, Pot Lights
- 挂盘公司: Re/Max Ultimate Realty Inc. - Disclaimer: The information contained in this listing has not been verified by Re/Max Ultimate Realty Inc. and should be verified by the buyer.


