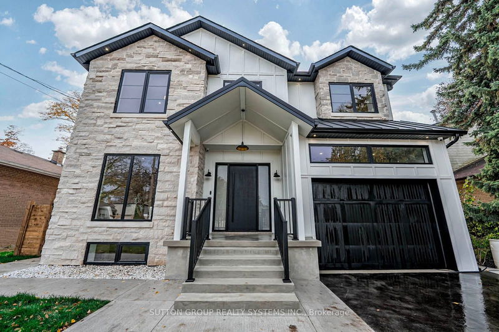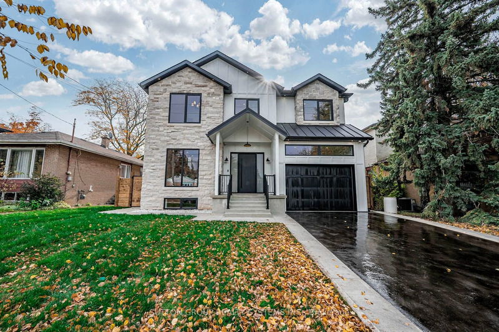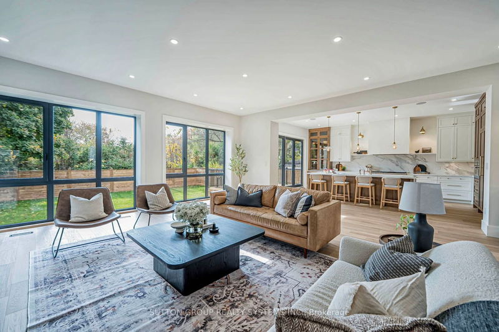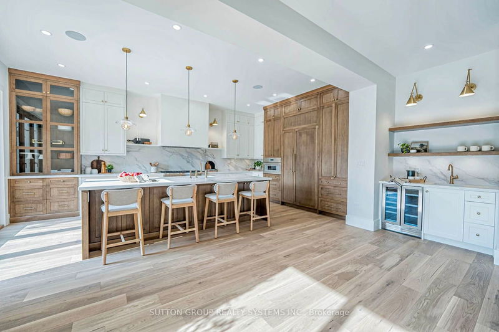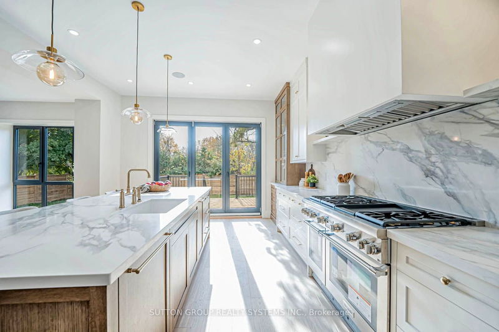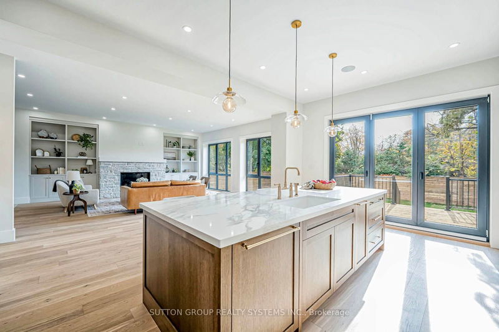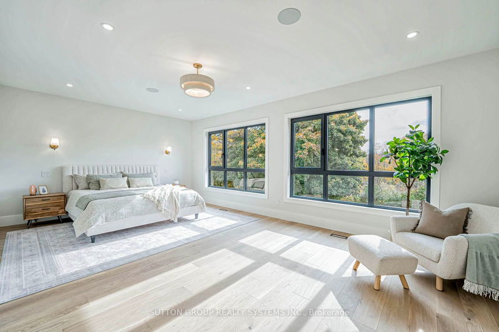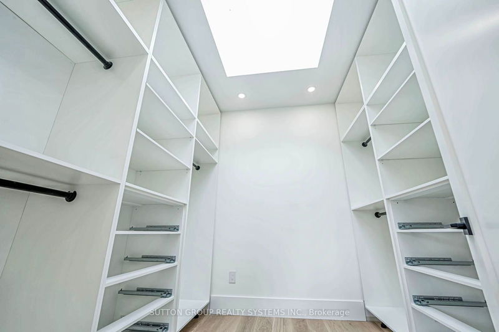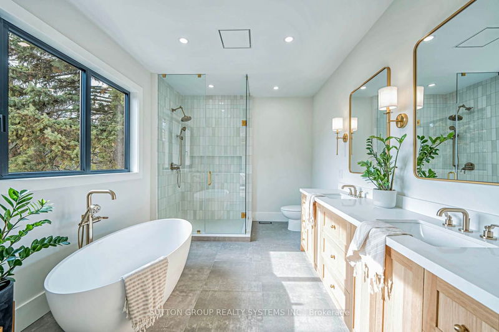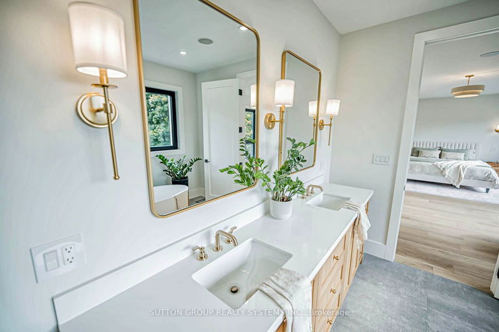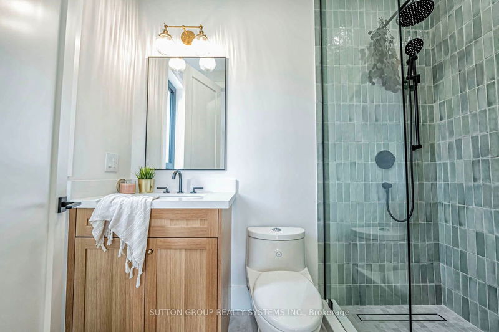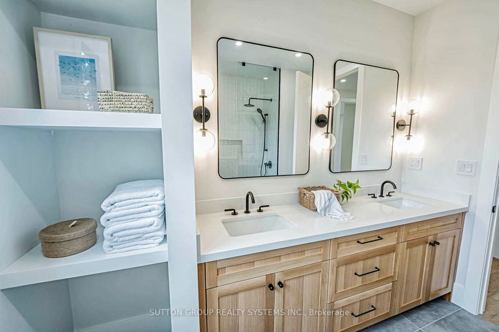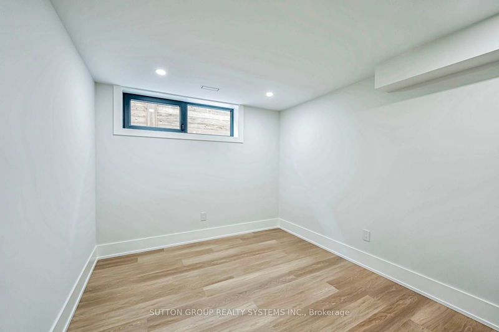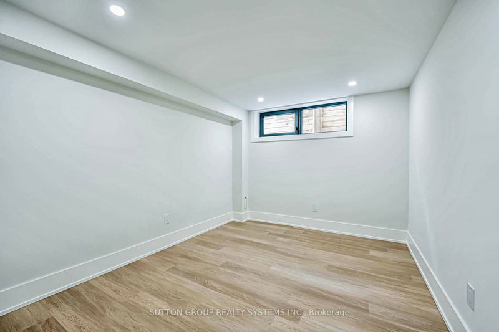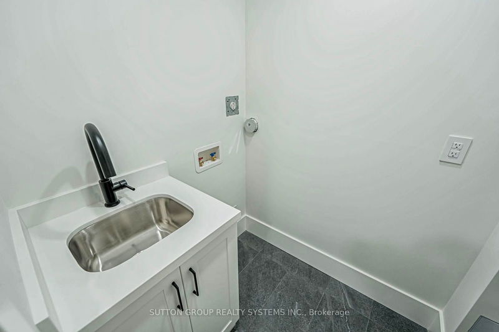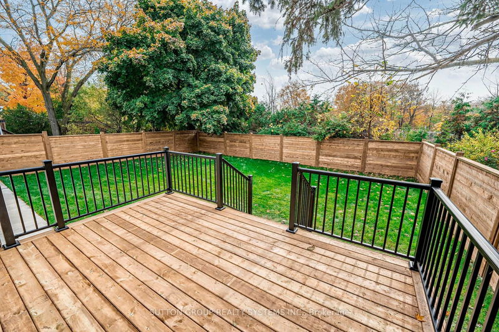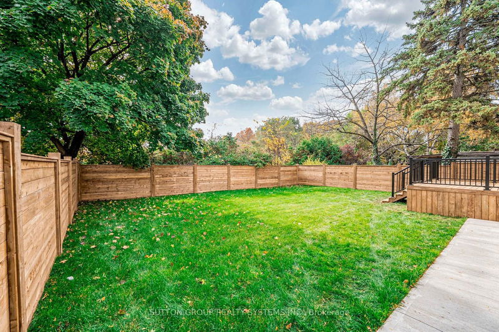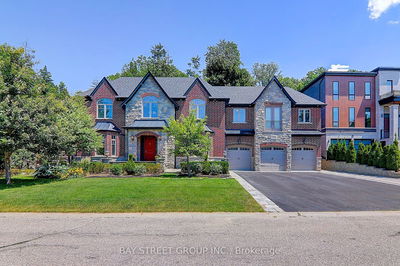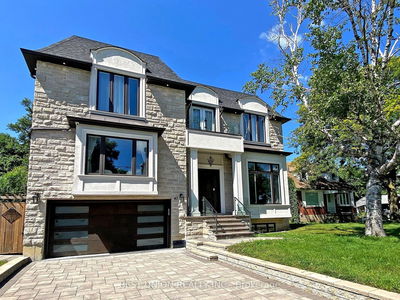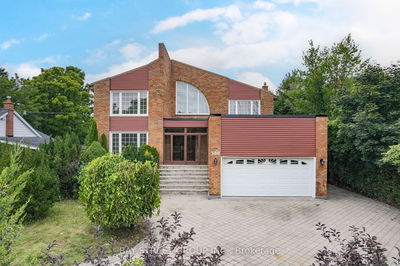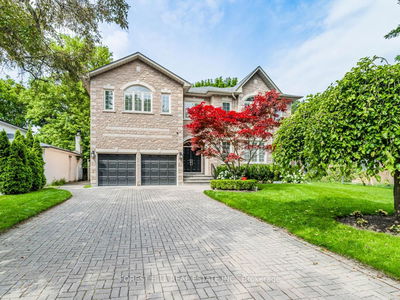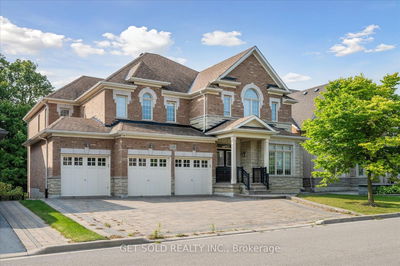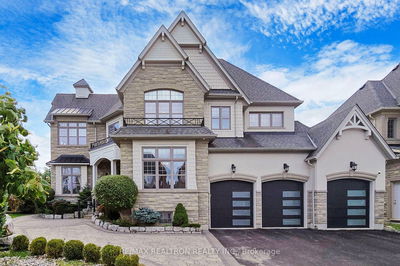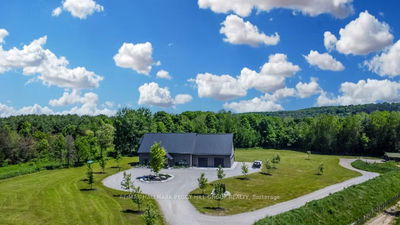Welcome to your dream home! Gorgeous Custom-built 5-Bed, 5-Bath Dream Home Located on a quiet street & Backing onto ravine. The main floor's concept kitchen & living room area are ideal for a large family. designer finishes In the professional-grade kitchen is suitable for a gourmet chef. 10-foot ceilings on the main floor create an airy and luminous atmosphere. Oversized Primary Bedroom With Picturesque View Of Backyard and Ravine. Large W/I closet, 5-piece Ensuite with Deep stand-alone tub. The luxury theme is carried throughout with accents of black and gold finishes and custom design elements such as lighting, hardwood, marble tile flooring, a built-in fireplace, and an oversized kitchen island. The finished basement provides the perfect layout for an in-law suite with 2 spacious bedrooms and a large bathroom. The laundry room is located on the 2nd floor. Property TAX will be reassessed in 2025.
详情
- 上市时间: Saturday, November 02, 2024
- 3D看房: View Virtual Tour for 43 Millburn Drive
- 城市: Toronto
- 社区: Eringate-Centennial-West Deane
- 详细地址: 43 Millburn Drive, Toronto, M9B 2W8, Ontario, Canada
- 客厅: Open Concept, Hardwood Floor, Gas Fireplace
- 厨房: W/O To Deck, Hardwood Floor, Modern Kitchen
- 挂盘公司: Sutton Group Realty Systems Inc. - Disclaimer: The information contained in this listing has not been verified by Sutton Group Realty Systems Inc. and should be verified by the buyer.

