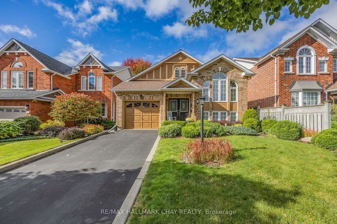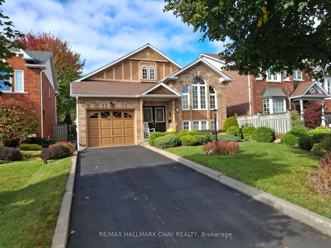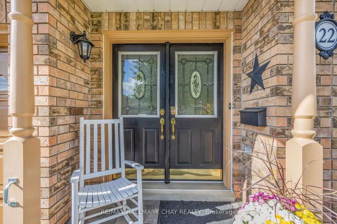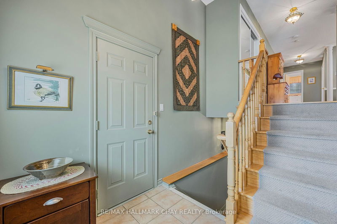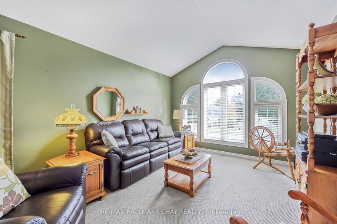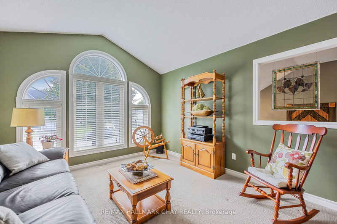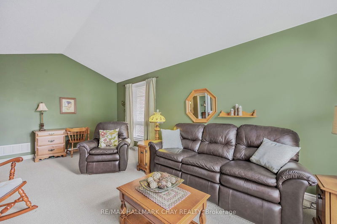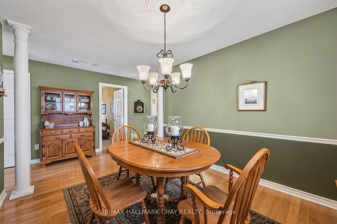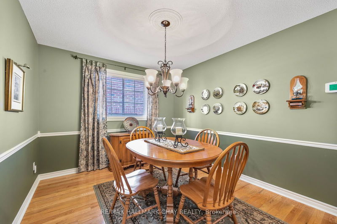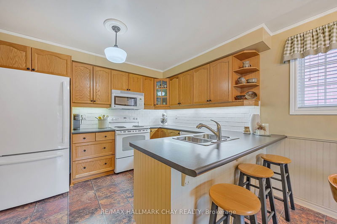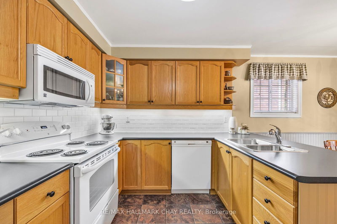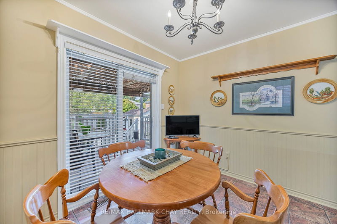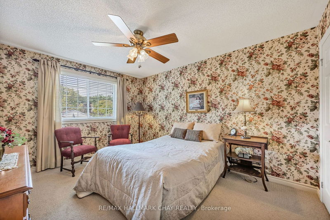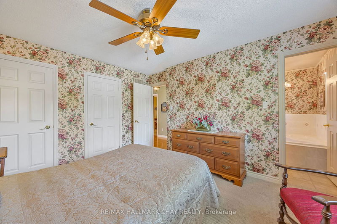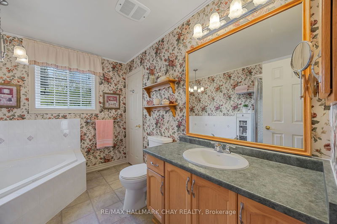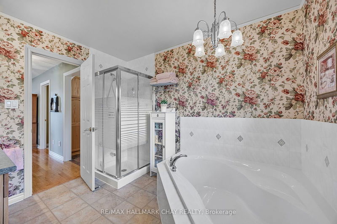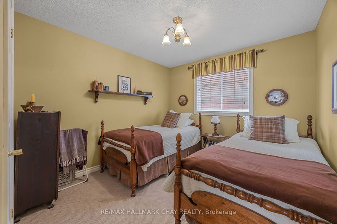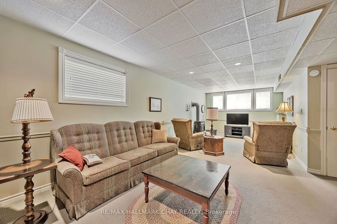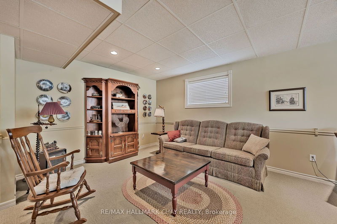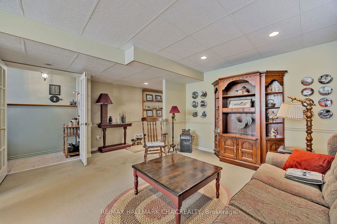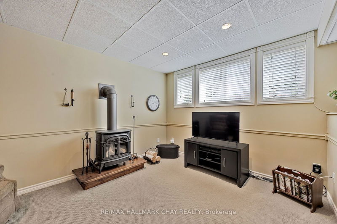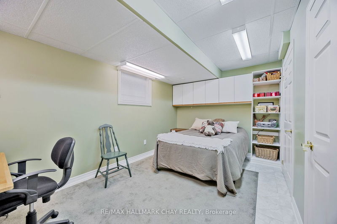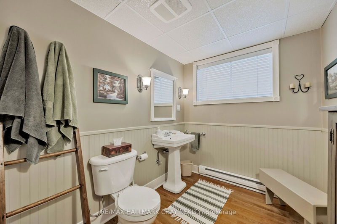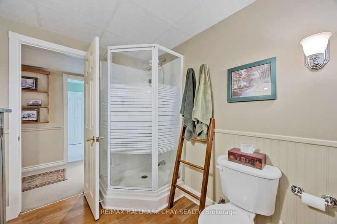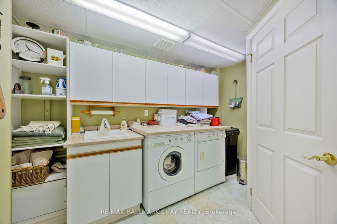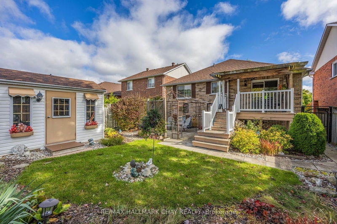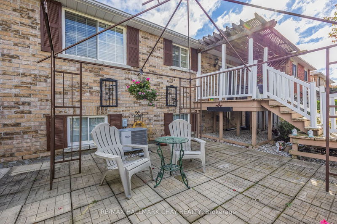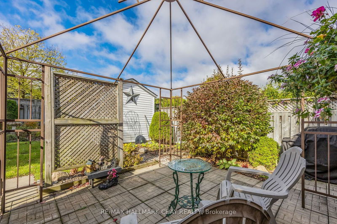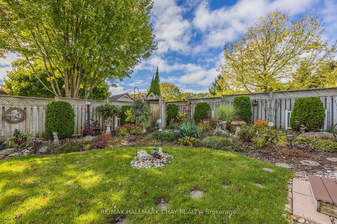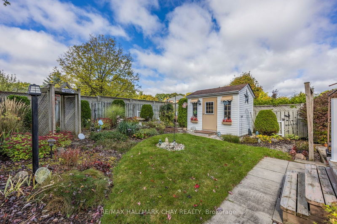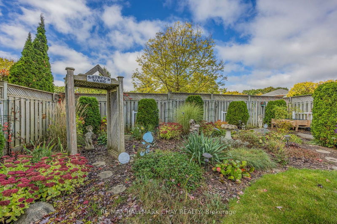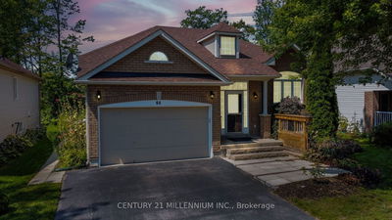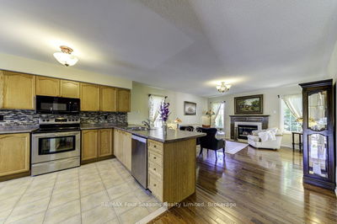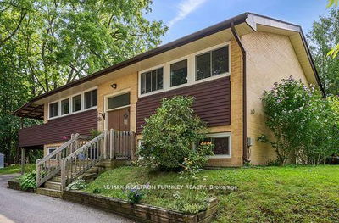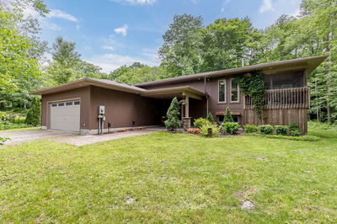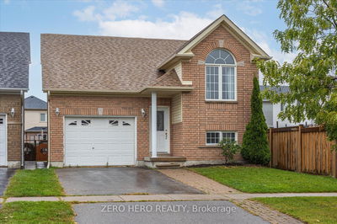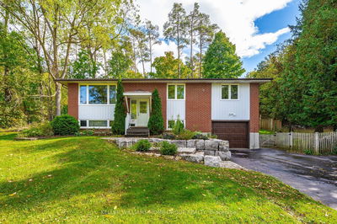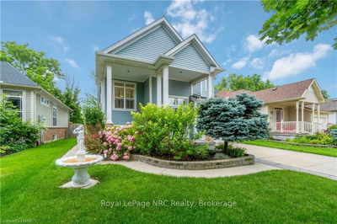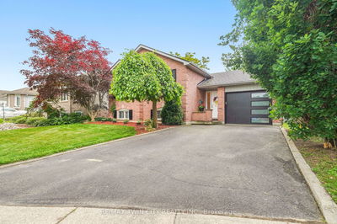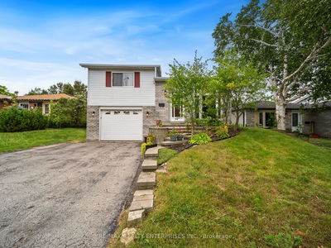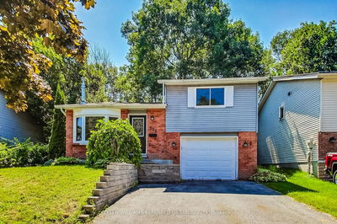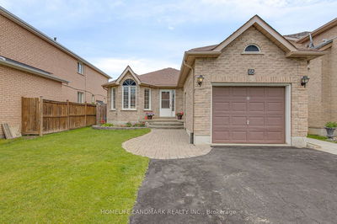Welcome to 22 Huntington Dr, Barrie. Situated in a highly sought after, family neighbourhood in Barrie's North West. This incredible property is located steps to schools, parks, a short drive to nearby golf courses and Snow Valley Ski Resort, as well as shopping, dining and HWY 400 access. This fantastic raised bungalow exudes pride of ownership with its beautiful curb appeal drawing you into its welcoming double door entry. The open concept main floor living space offers vaulted ceilings with floor to ceiling windows allowing for an abundance of natural light including the beautiful morning sunrise. The living room flows into the dining room offering the perfect space to host those family gatherings. The main floor also offers 2 sizeable bedrooms including the primary suite with semi-ensuite. On the lower level you'll find a fantastic sized family room with cozy gas fireplace and extra large above grade windows, as well as an additional 3rd bedroom, a convenient 3pc bath, as well as a large workshop (easily converted to a 4th bedroom), and laundry room. The exterior of this great home boasts incredible landscaping with easy to maintain gardens in the rear yard, a covered raised deck as well as a stone patio, a fantastic space for BBQing and entertaining. The deck is a wonderful place to entertain in the warmer months. This fantastic home has it all, hurry and book your showing today, as homes like this don't come to market often in this great neighbourhood!
详情
- 上市时间: Tuesday, October 15, 2024
- 城市: Barrie
- 社区: Northwest
- 交叉路口: Ferndale - Cloughley - Northview - Huntington
- 客厅: Vaulted Ceiling
- 厨房: Main
- 家庭房: Fireplace
- 挂盘公司: Re/Max Hallmark Chay Realty - Disclaimer: The information contained in this listing has not been verified by Re/Max Hallmark Chay Realty and should be verified by the buyer.

