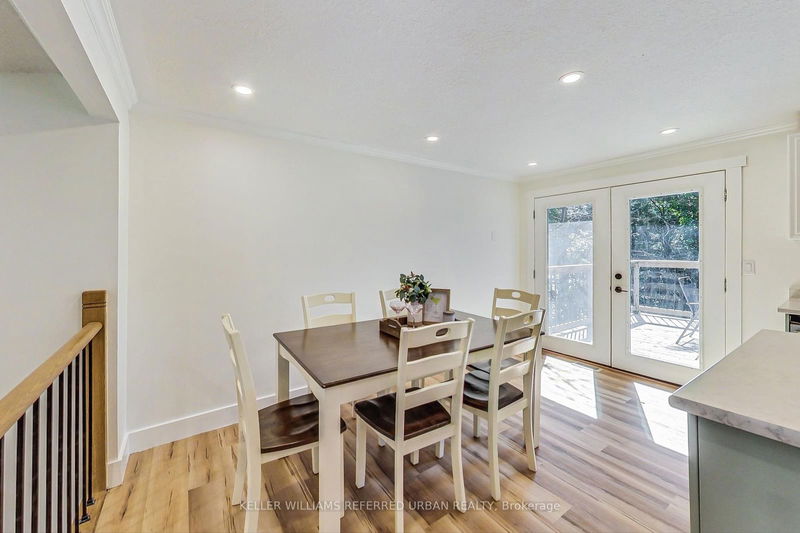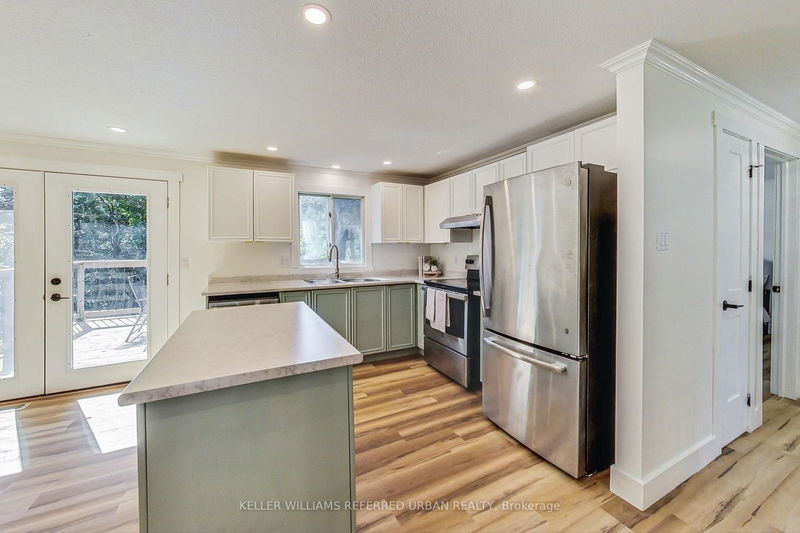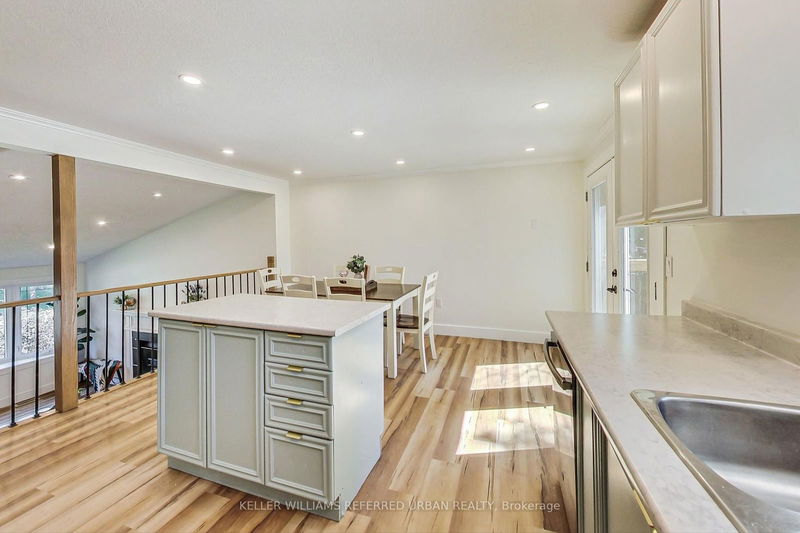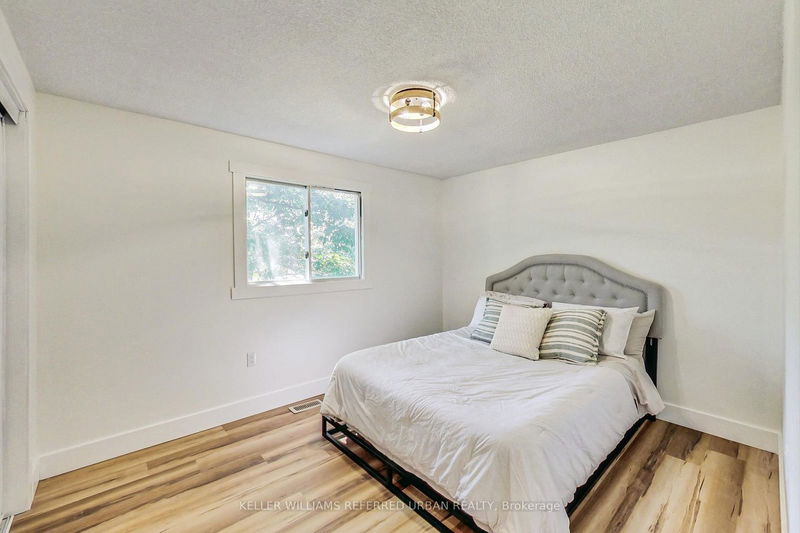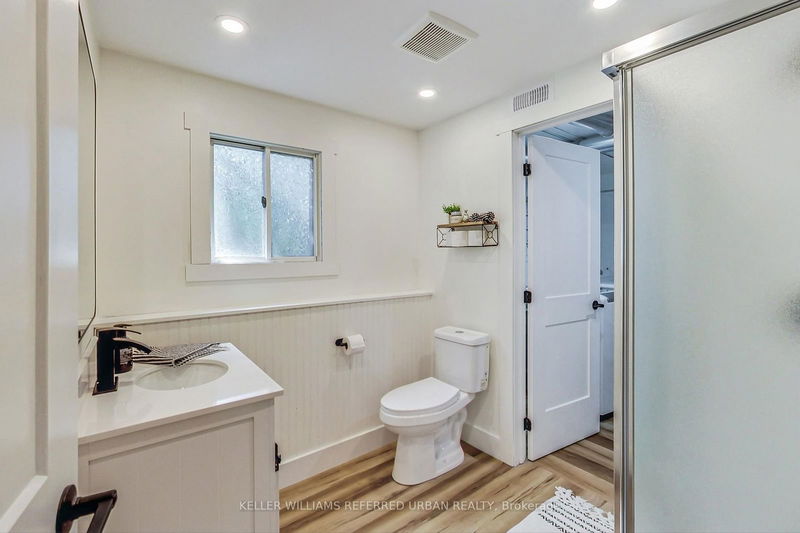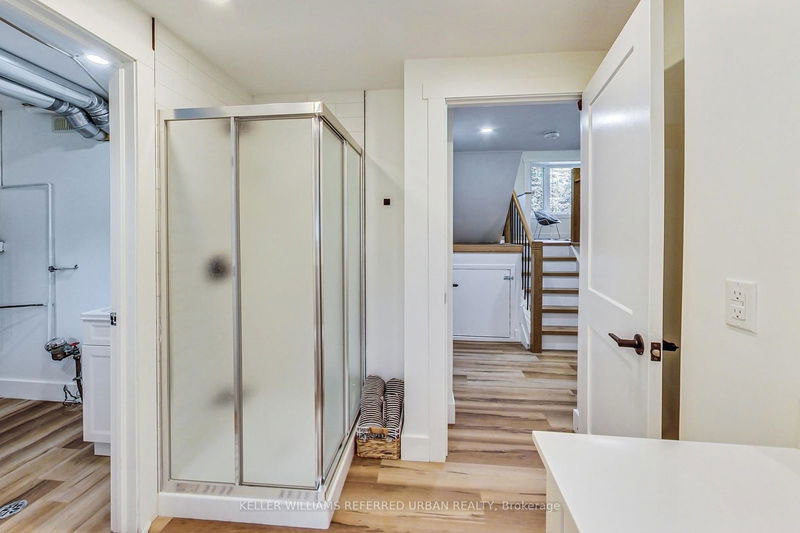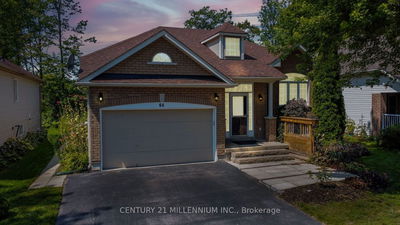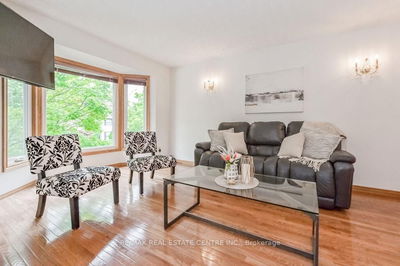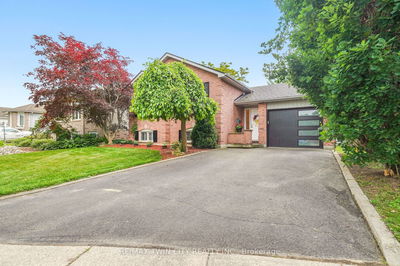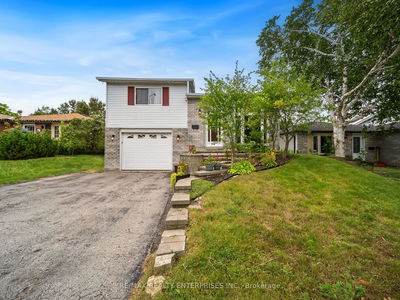Welcome To This Charming Raised Bungalow, Nestled On A Quiet, Family-Friendly Street In Barrie's Northwest End. The Home Features A Two-Vehicle Private Driveway And Laminate Flooring Throughout Most Of The House. The Main Level Is Bathed In Natural Light From Large Windows And Centered Around A Warm, Inviting Fireplace With A Beautiful Mantle. The Cozy Family Room Is Overlooked By A Set Back Upper Level, Which Houses An Eat-In Kitchen With A Center Island And Sliding Glass Doors Leading To A Treed, Decked, And Fully Fenced Rear Yard. The Upper Level Also Offers Two Bedrooms And A Full Bathroom. The Bright Lower Level Includes A Laundry Room, An Additional Bedroom, A Powder Room, And An Inside Entry To The Garage. Perfect For Families Seeking Comfort And Convenience.
详情
- 上市时间: Monday, September 30, 2024
- 3D看房: View Virtual Tour for 206 Burns Circle
- 城市: Barrie
- 社区: Letitia Heights
- 详细地址: 206 Burns Circle, Barrie, L4N 6A5, Ontario, Canada
- 客厅: Fireplace
- 厨房: Open Concept, Combined W/Dining, Eat-In Kitchen
- 挂盘公司: Keller Williams Referred Urban Realty - Disclaimer: The information contained in this listing has not been verified by Keller Williams Referred Urban Realty and should be verified by the buyer.




