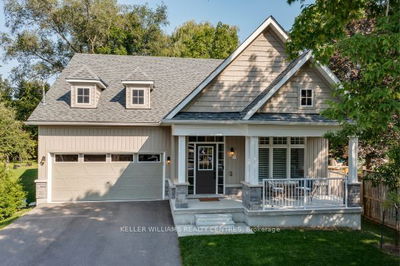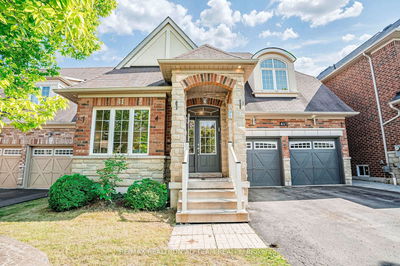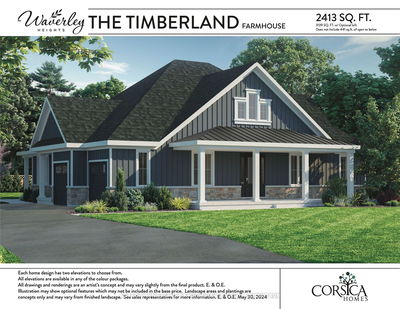Introducing the Hillside Model at Waverley Heights Estates, where luxury meets exclusivity in one of the most sought-after new developments in the region. This is a premier preconstruction offering that gives discerning buyers the chance to choose their ideal lot and personalize their space with a selection of high-end finishes and sophisticated enhancements. The Hillside model offers a spacious 2178 sq. ft. of living area, crafted for those who value the finer aspects of life. It includes expansive living spaces, optional luxury elevations, and the opportunity to incorporate unique features that transform a house into your home. Nestled in a vibrant community with quick access to Georgian Bay, top ski resorts, and premier golf courses, Waverley Heights isnt just about homesits about creating a lifestyle. Enjoy your leisure time whether it's sailing, playing a round of golf, or relaxing by your optional fireplace after a day on the slopes. The Hillside is designed to provide the perfect setting for a life well-lived. With our pre-construction package, youre invited to become part of a project truly tailored to you, with expected move-in readiness within 11 to 12 months. Dive into our detailed online magazine through the MLS listing links for an in-depth look at the Hillside model and the exceptional Waverley Heights Estates. This isn't just a homeits a sanctuary where your luxury dreams become a reality, tailored to reflect your highest standards.
详情
- 上市时间: Thursday, October 03, 2024
- 城市: Tay
- 社区: Waverley
- 详细地址: 23 Waverley Heights, Tay, L0L 1P0, Ontario, Canada
- 厨房: Tile Floor, Pantry
- 挂盘公司: Keller Williams Experience Realty - Disclaimer: The information contained in this listing has not been verified by Keller Williams Experience Realty and should be verified by the buyer.










