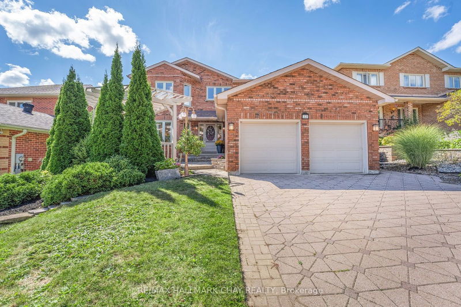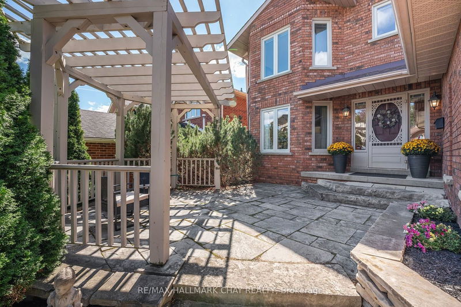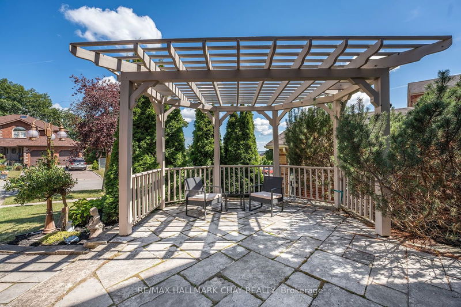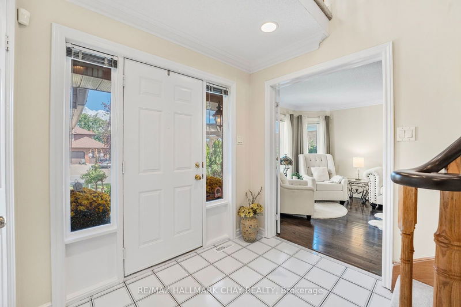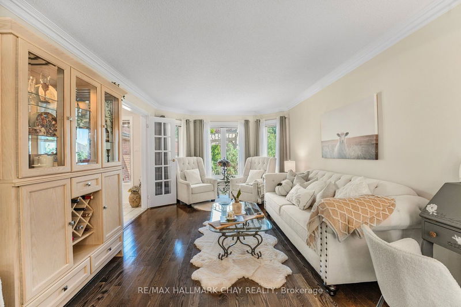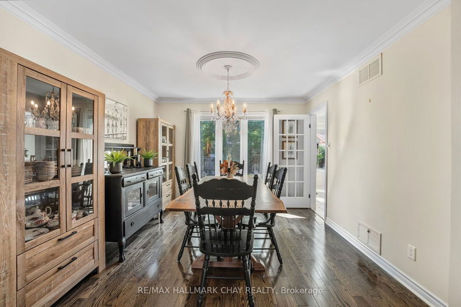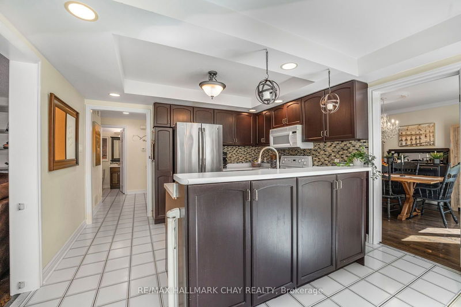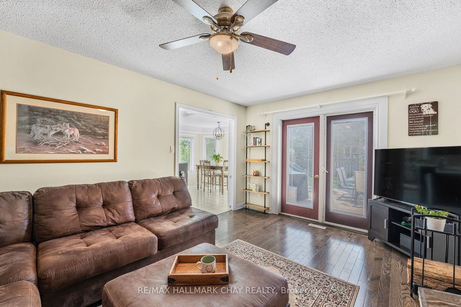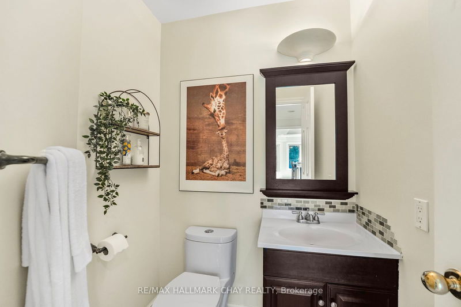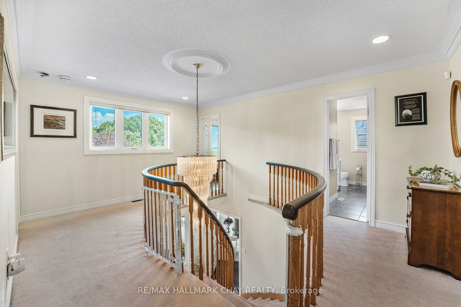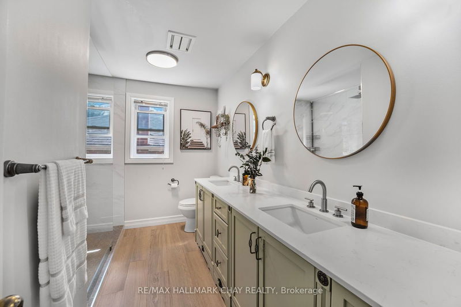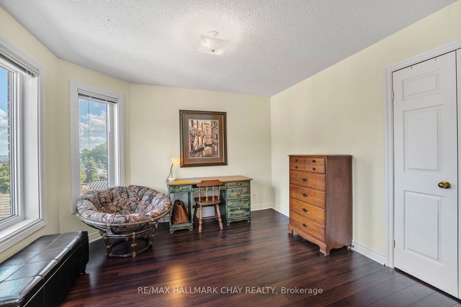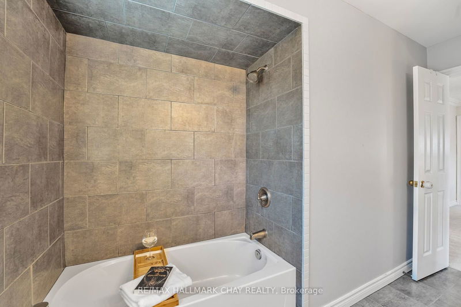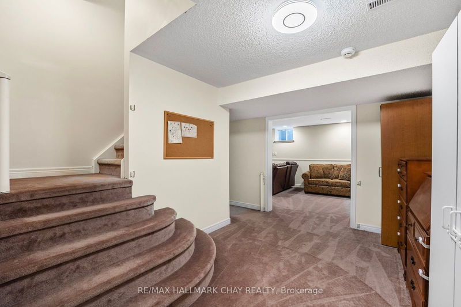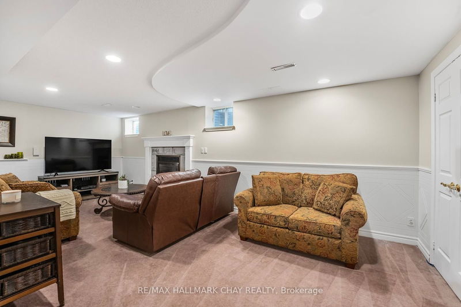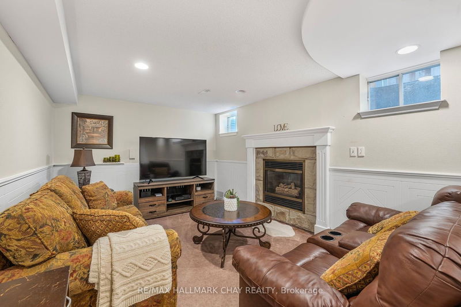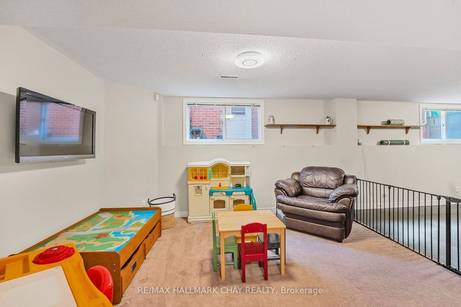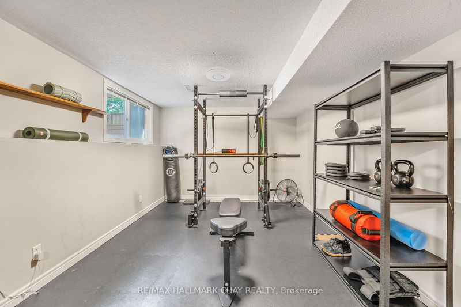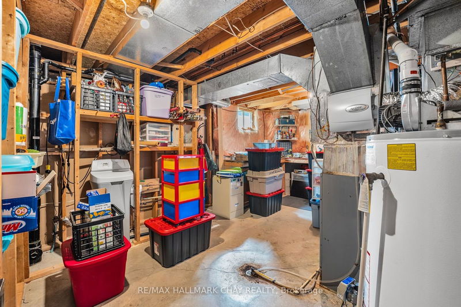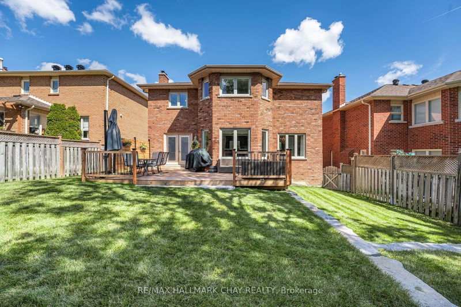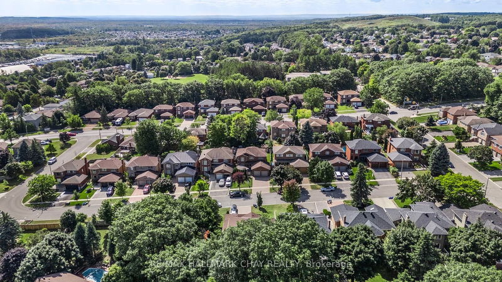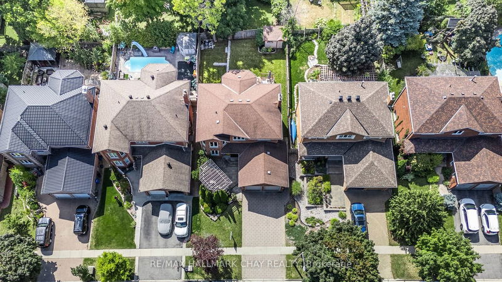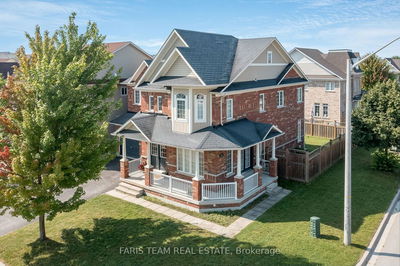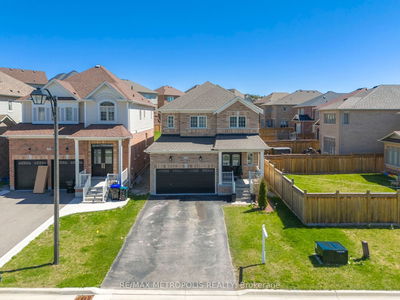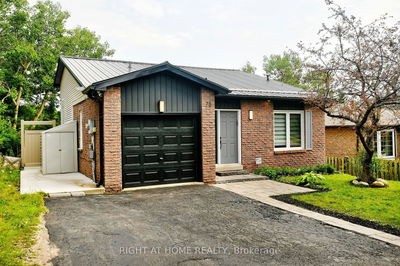Barrie House Hub is pleased to present 22 Thackeray Cres. A thoughtfully laid out 4 bed, 3 Bath family home in an excellent neighbourhood. Entering through the front door you are greeted by a vaulted ceiling foyer. The main floor features a large eat in kitchen with large windows facing the landscaped back yard. There is a formal Dining room and a front living room with a bay window. There is also a family room with a wood burning fireplace with sliding doors opening up to the back deck. The powder room lies just off the main floor laundry room. There is a view of Kempenfelt Bay from upstairs where the bedrooms and bathrooms are located. The primary bedroom is large with a walk in closet and an updated ensuite bath with a large shower and quartz counter top vanity. Three other good sized bedrooms round out the 2nd storey along with an additional 4 Piece bathroom. The basement is completely finished with a large rec room on one side, and another cozy tv area with wainscotting and a gas fireplace on the other side. This home is perfect for growing families with parks, schools, and shopping nearby, yet it is situated on a quiet interior street. Commuters will love the location as Hwy 400 access is nearby. Don't miss your opportunity to start making family memories in this home.
详情
- 上市时间: Thursday, September 12, 2024
- 3D看房: View Virtual Tour for 22 Thackeray Crescent
- 城市: Barrie
- 社区: Letitia Heights
- 交叉路口: Leacock and Thackeray
- 详细地址: 22 Thackeray Crescent, Barrie, L4N 6J6, Ontario, Canada
- 厨房: Ceramic Floor
- 客厅: Hardwood Floor, Bay Window
- 家庭房: Hardwood Floor, Fireplace, B/I Bookcase
- 挂盘公司: Re/Max Hallmark Chay Realty - Disclaimer: The information contained in this listing has not been verified by Re/Max Hallmark Chay Realty and should be verified by the buyer.

