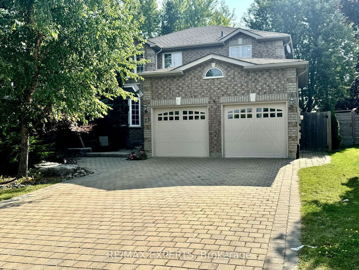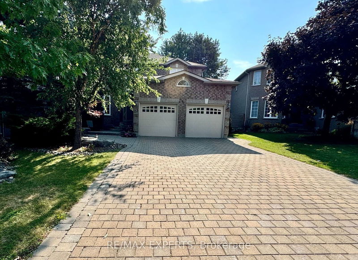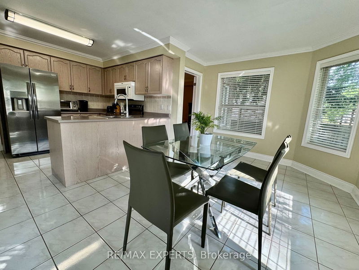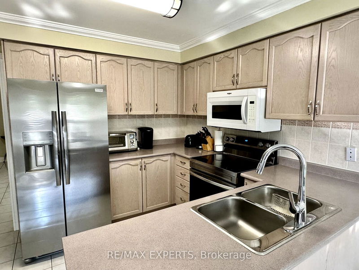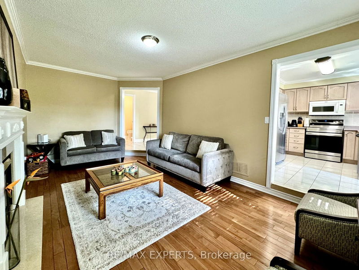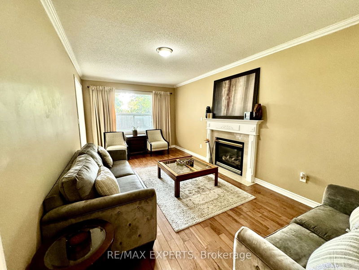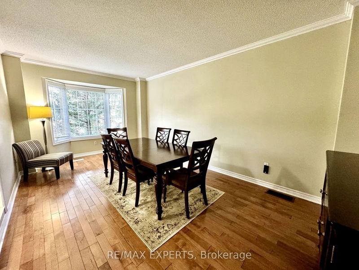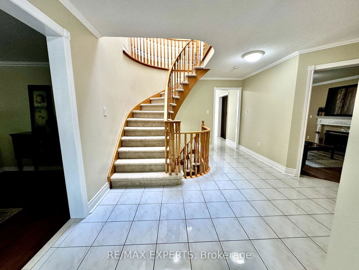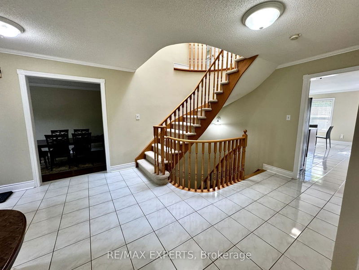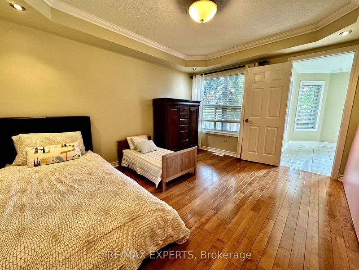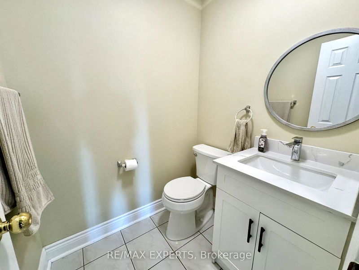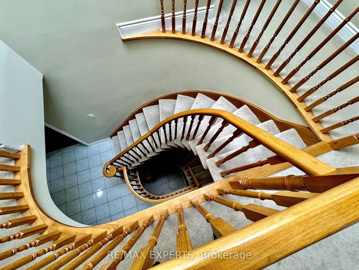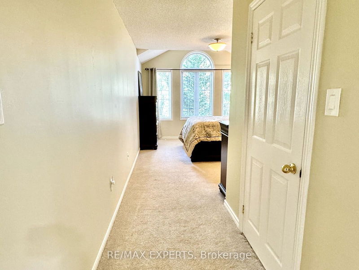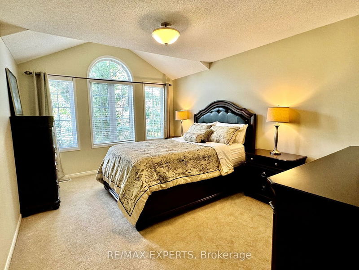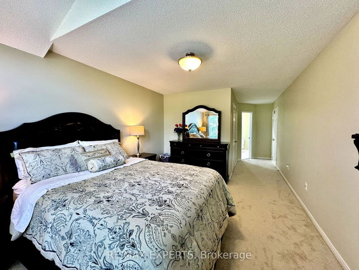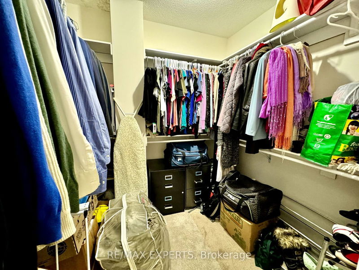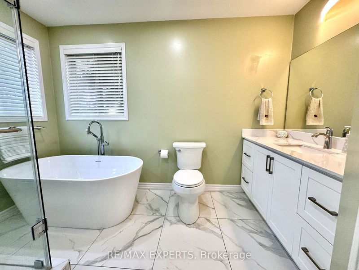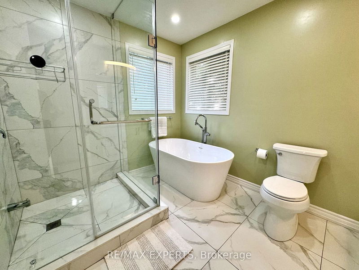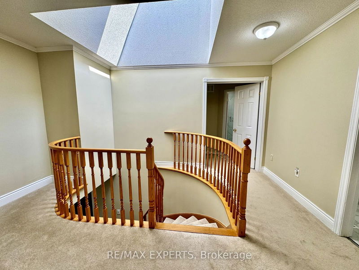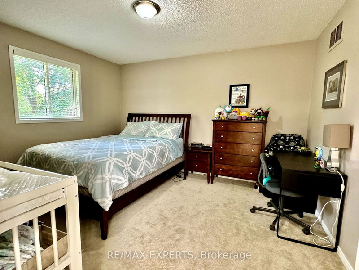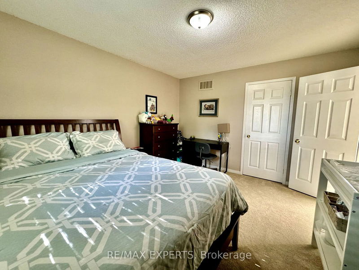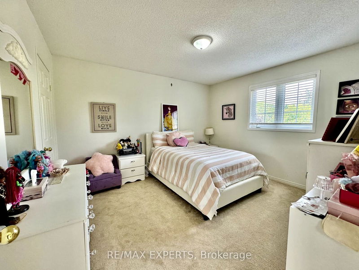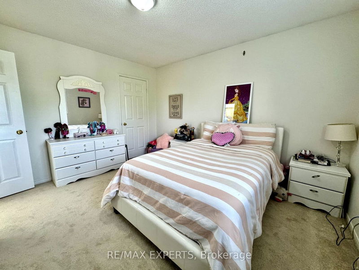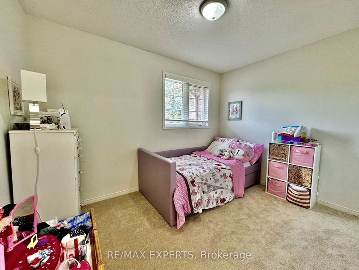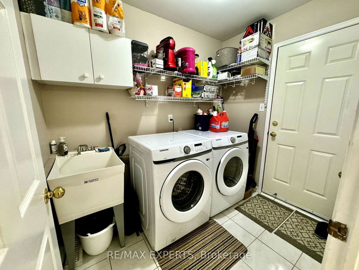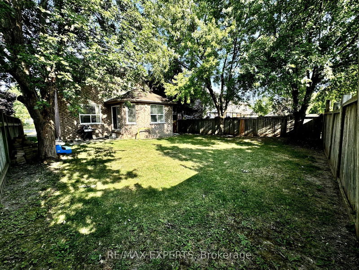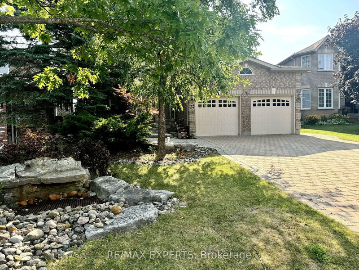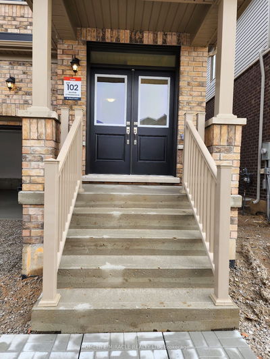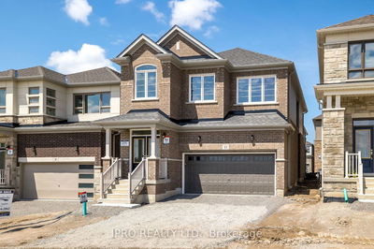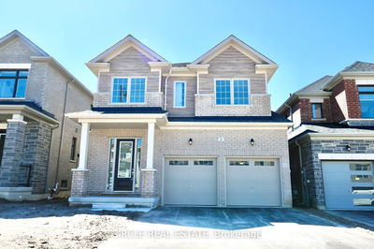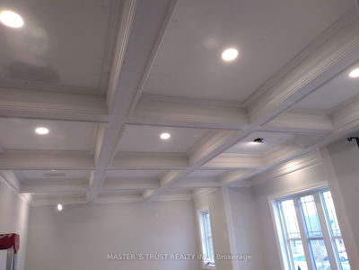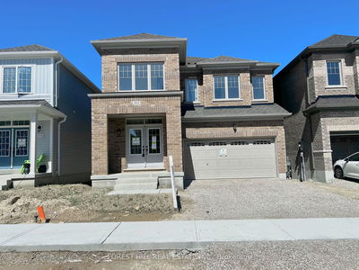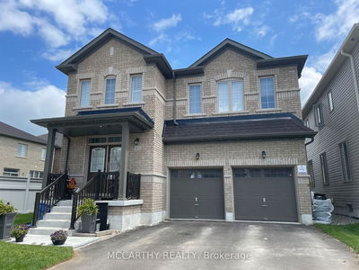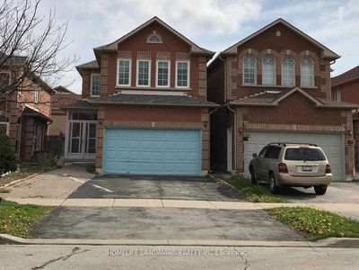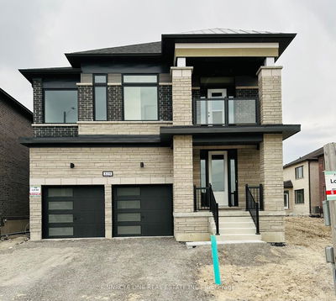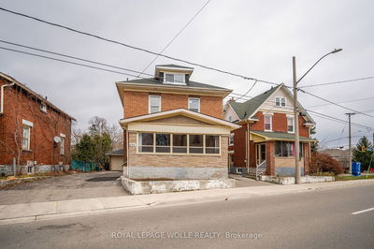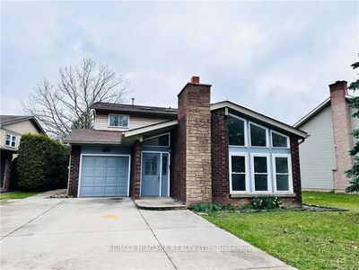Spectacular fully brick detached home in a prestige family oriented neighbourhood of Bayshore in Barrie. This sun filled home offers on the main floor an inviting open to above foyer with a sky light, formal sunken living room with a bay window (currently being used as dining room), separate dining room with coffered ceilings (currently being used as an office/bedroom) & a sunken family room with a fireplace. Eat-in kitchen with stainless steel appliances, backsplash, huge breakfast area with lots of windows & a walk out to a pool size lot. 2pc bath, laundry on the main level with a sink + shelving + a cabinet & entrance from the garage to the home. 2nd level boasts 4 spacious bedrooms & 2 newly built bathrooms. Primary bedroom with double door, newly built 4pc en-suite with freestanding soaker bathtub, frameless shower enclosure, vanity with quartz countertop & a walk-in closet. Pride of ownership, a must see home, move in ready, shows 10+++
详情
- 上市时间: Saturday, August 17, 2024
- 城市: Barrie
- 社区: Bayshore
- 交叉路口: Hurst Dr & Cox Mill Rd
- 客厅: Hardwood Floor, Bay Window, Sunken Room
- 家庭房: Hardwood Floor, Fireplace, Sunken Room
- 厨房: Stainless Steel Appl, Backsplash, Open Concept
- 挂盘公司: Re/Max Experts - Disclaimer: The information contained in this listing has not been verified by Re/Max Experts and should be verified by the buyer.

