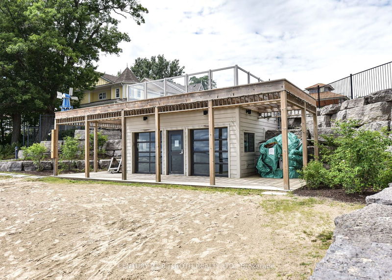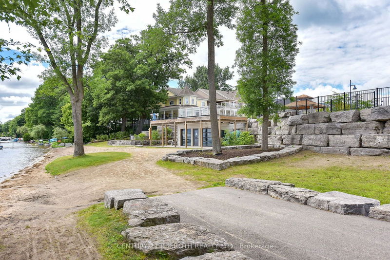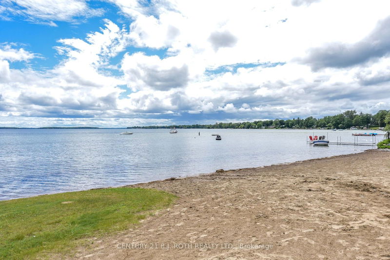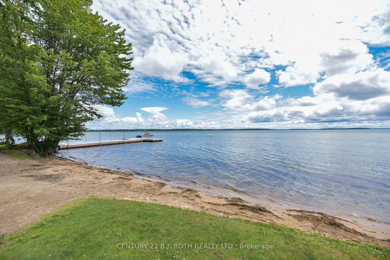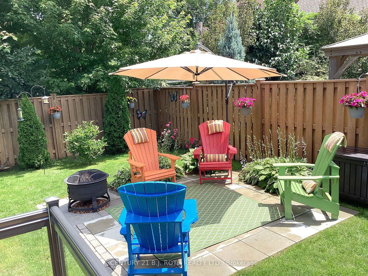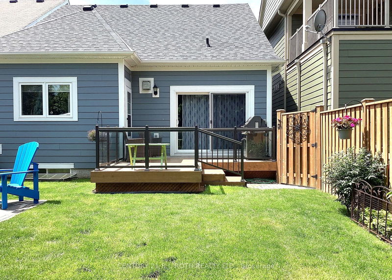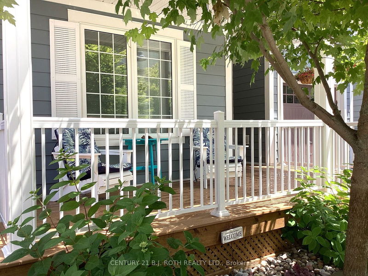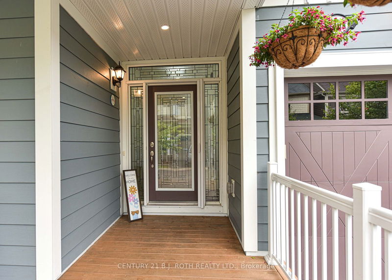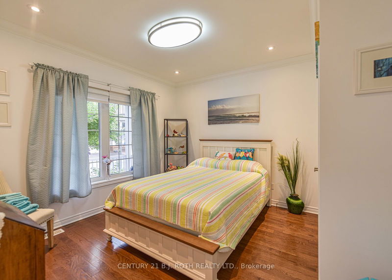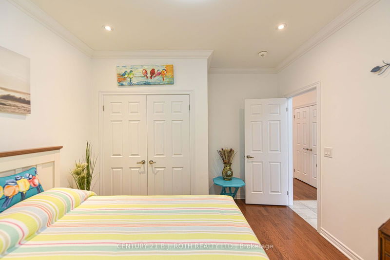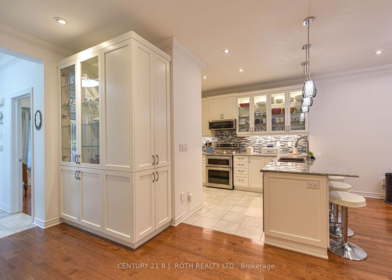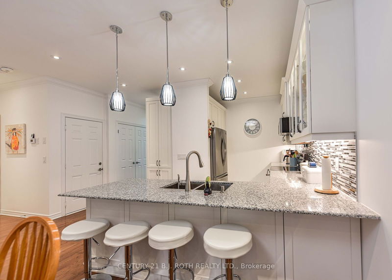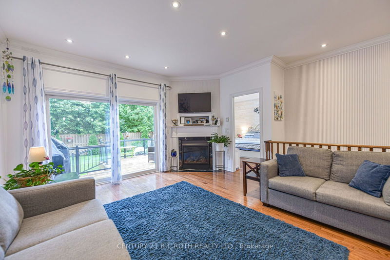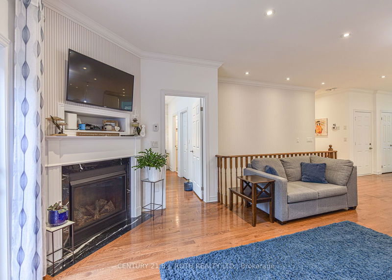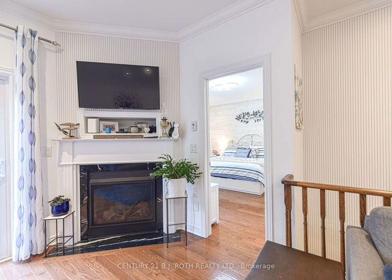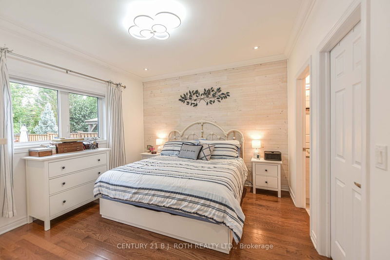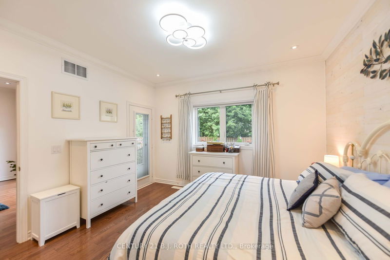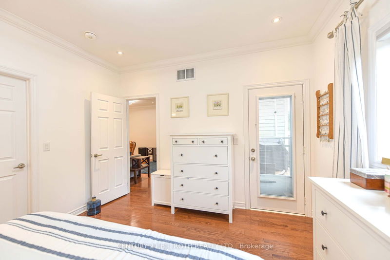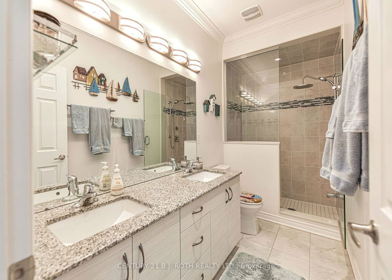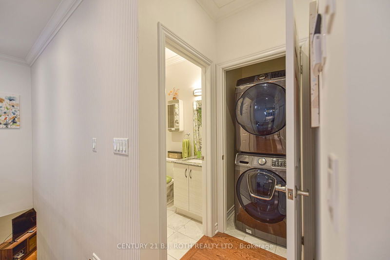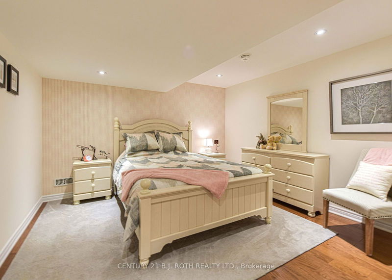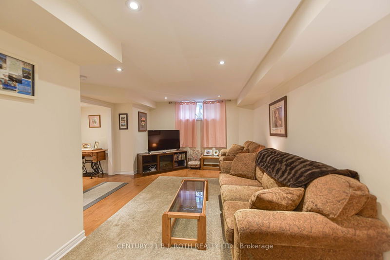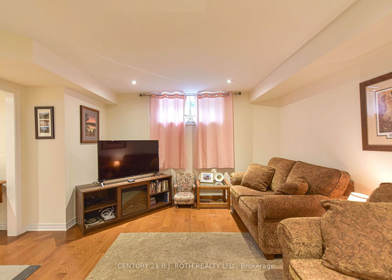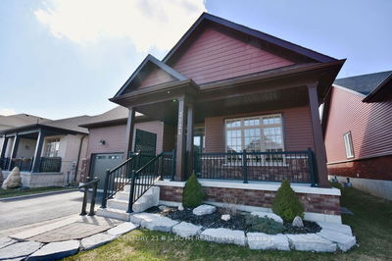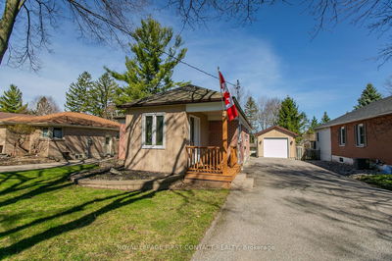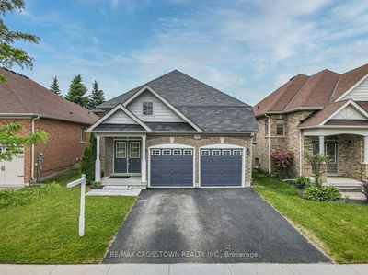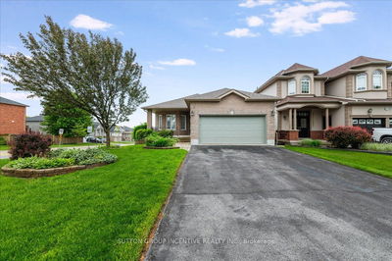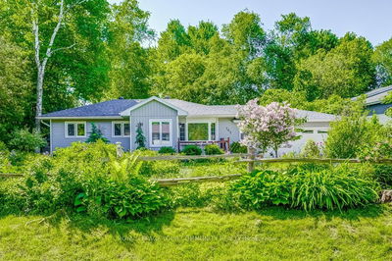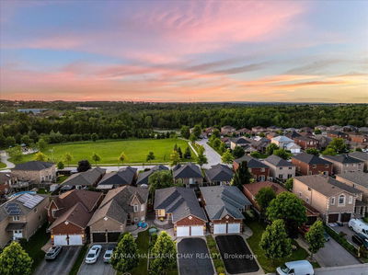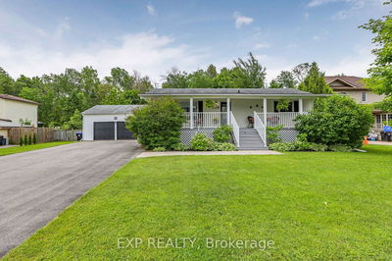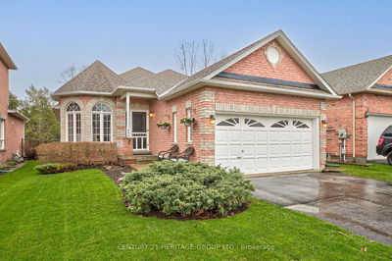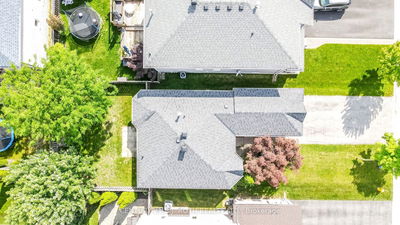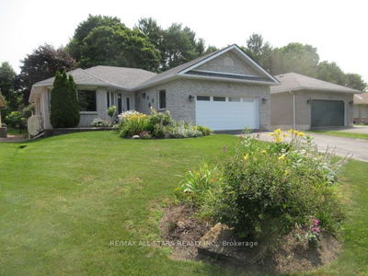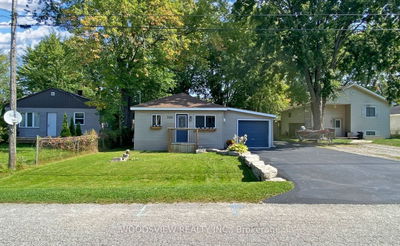Enjoy all this gated Waterfront community has to offer. Over 300 of private beachfront on Lk Couchiching, Dock, Marine house w/washrm, fireplace, sitting area, firepit,& Gazebo. Meticulously maintained 2+1 Bdrm, 3 Bath, Ranch Bungalow(w/1 of the only 4 deep lots in the development). Stone walkway leads to the covered front verandah where you can relax & unwind.Open concept Living area. Kitchen w/granite countertop, double sinks, backsplash, Cabinets w/glass inserts & custom Ora China cabinet/Pantry w/pull outs in front hallway. Living rm. w/corner Gas FP & walkout to extended deck w/aluminum & glass railing, under deck lighting, & widened stairs leading to manicured, spacious, fully fenced back yard w/patio area & fire pit. 2 Bdrms on mn flr. Incl. Primary Bdrm w/WO to Deck, shiplap feature wall, walk in closet, & 4 pc. Ensuite w/Dble Vanity w/granite top & walk in Glass & tile shower. 4pc. Main Bath w/tile surround. Mn. Flr. Laundry. Full, finished Basement w/Guest/Sitting rm, Family rm., 4pc. Bath & spacious finished Storage rm. Upgrades incl. 9 ceilings & Hardwood on mn flr., Ceramic tile in Kitchen & main flr. Baths, main flr. freshly painted, Central Air. Central Vac, Crown moulding-main level Pot Lights, Mirage retractable screen door @ front entry, new storm door in Primary suite w/screen option, In ground sprinklers(front & rear yard), Dri-core subfloor w/luxury vinyl plank flr. in bsmt storage area. Nothing to do but move in and relax. $305 monthly fee covers Common area maintenance , grass cutting & driveway snow removal!
详情
- 上市时间: Thursday, July 18, 2024
- 城市: Severn
- 社区: West Shore
- 交叉路口: Canoe
- 客厅: Combined W/Dining, W/O To Deck, Gas Fireplace
- 厨房: Double Sink, Granite Counter, Tile Floor
- 家庭房: Bsmt
- 挂盘公司: Century 21 B.J. Roth Realty Ltd. - Disclaimer: The information contained in this listing has not been verified by Century 21 B.J. Roth Realty Ltd. and should be verified by the buyer.




