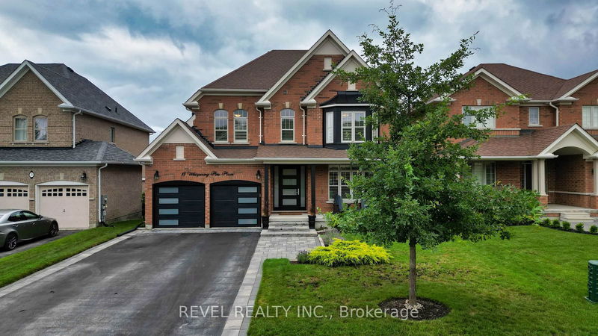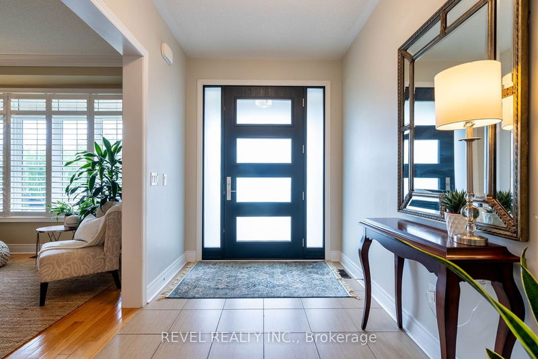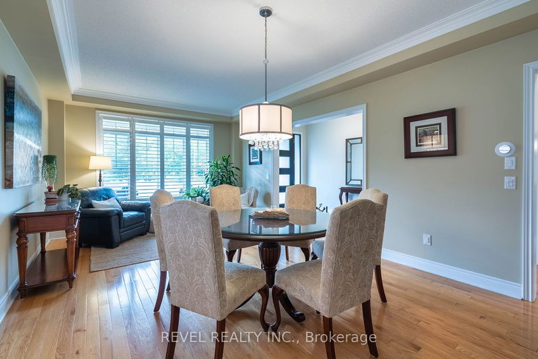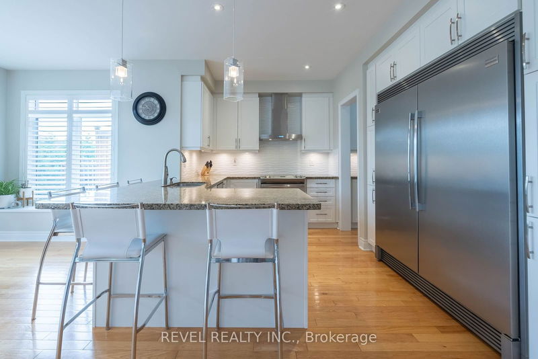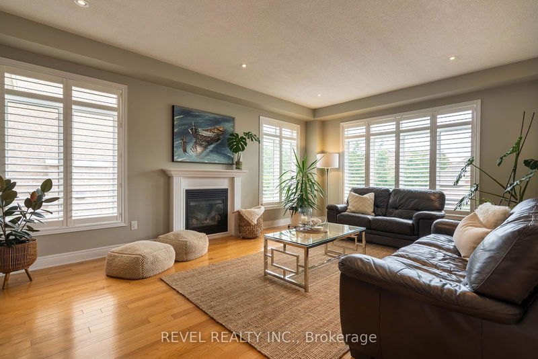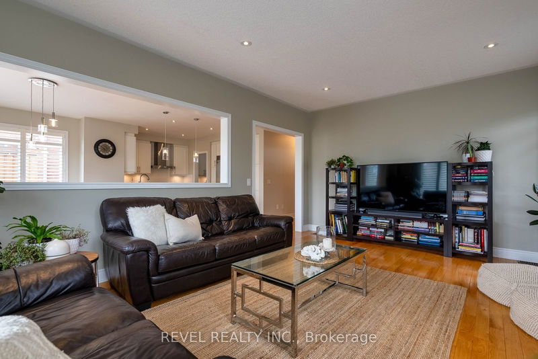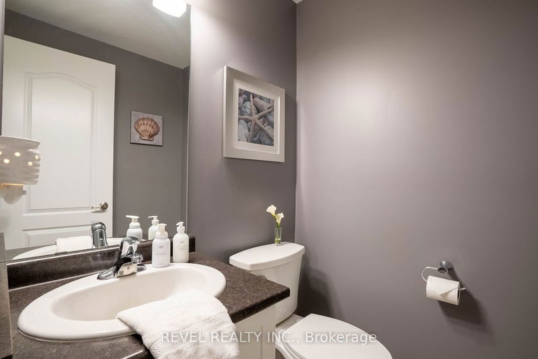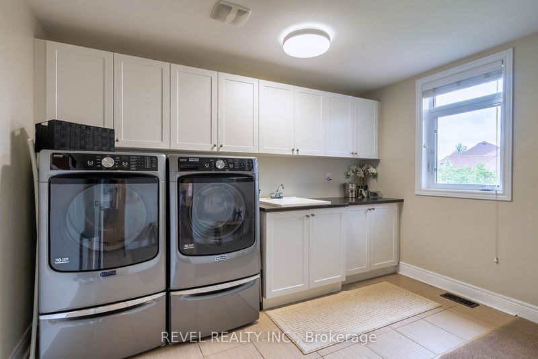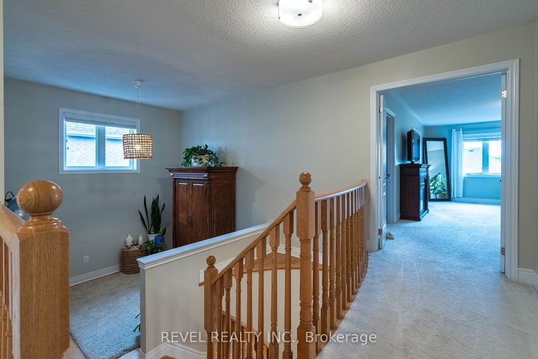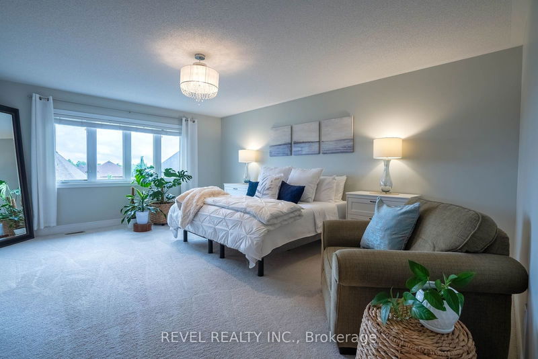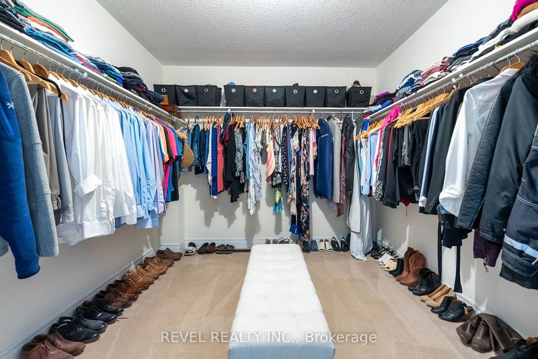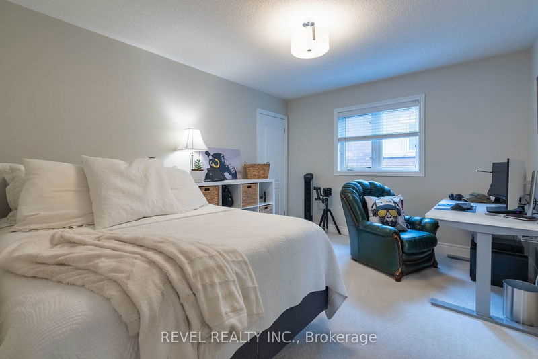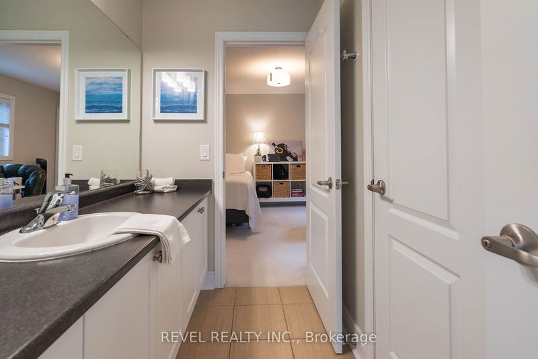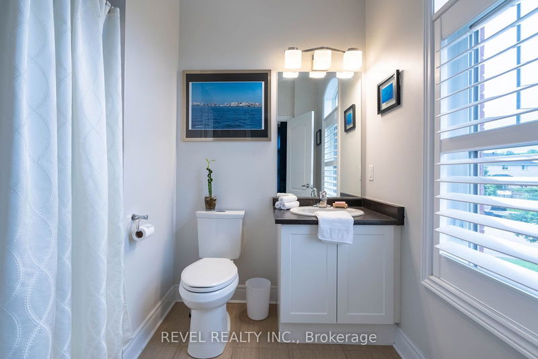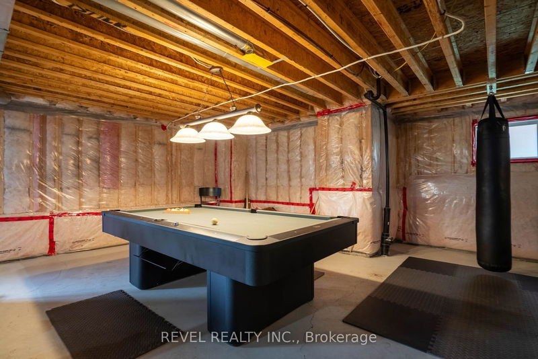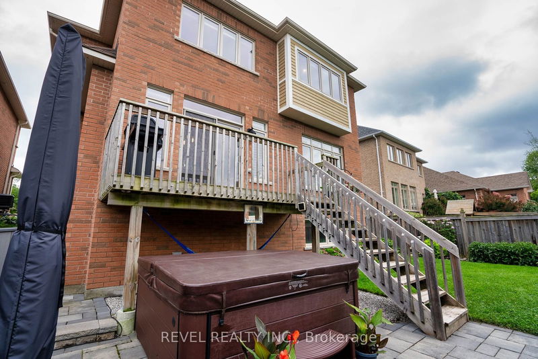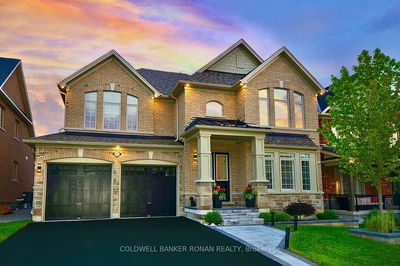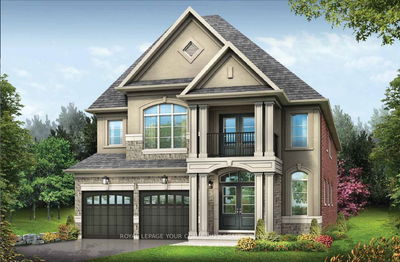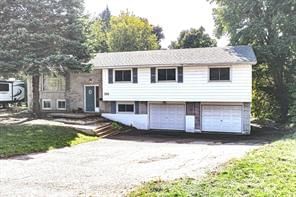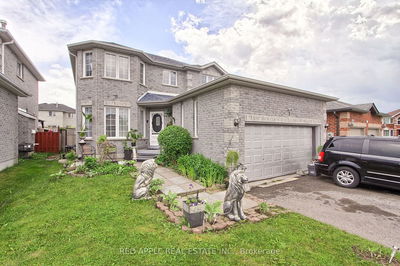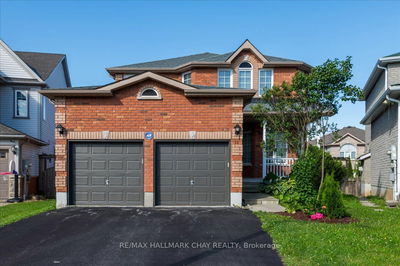Welcome to 18 Whispering Pine Place, a captivating home located in one of Barries most desired neighbourhoods. This property features 4 spacious bedrooms and 3.5 bathrooms. Inside, youll find an abundance of natural light streaming through full-length windows and soaring 9 foot ceilings, creating a bright and airy atmosphere. The homes layout flows seamlessly from room to room. The kitchen offers a spacious walk-in walk-through butlers pantry with lots of cabinets. Relax in the living room which offers a natural gas fireplace. Upstairs, youll be pleasantly surprised by the bonus room featuring a high ceiling and large window. Each bedroom enjoys ensuite privileges, adding a touch of convenience. The primary bedroom is exceptionally spacious featuring a huge walk-in closet and spa-like bathroom complete with a large soaker tub, a glass shower and separate water closet. The basement is full and unfinished, offering the potential for a walk-up with in-law suite capability. Outdoors, the front yard feels open and spacious, while the backyard offers a private and quiet retreat. Location is everything with this home! Easy access to Hwy 400. Walking distance to scenic hiking and bike trails. 5-10 min walk brings you to popular beaches at the lake like Wilkins Beach, Tyndall Beach and the Dock. Cedar Grove Park and a back access path to Algonquin Ridge Elementary School are accessible from the court just down the street, making this the ideal place to call home. Other features include, new oversized insulated front door and garage doors, air conditioner, furnace, water softener, light fixtures and more. Smart camera doorbell and thermostat app controlled. Created a more spacious laundry room. Front and backyard stone patios and all gardens added. Levelled out backyard from its original downward slope by adding a retaining wall and drainage.
详情
- 上市时间: Wednesday, July 17, 2024
- 3D看房: View Virtual Tour for 18 Whispering Pine Place
- 城市: Barrie
- 社区: Bayshore
- 交叉路口: Edge Water Dr / Whispering Pine Pl
- 详细地址: 18 Whispering Pine Place, Barrie, L4N 9R7, Ontario, Canada
- 家庭房: Hardwood Floor
- 厨房: Main
- 客厅: Hardwood Floor, Gas Fireplace
- 挂盘公司: Revel Realty Inc. - Disclaimer: The information contained in this listing has not been verified by Revel Realty Inc. and should be verified by the buyer.


