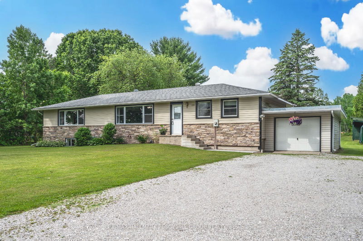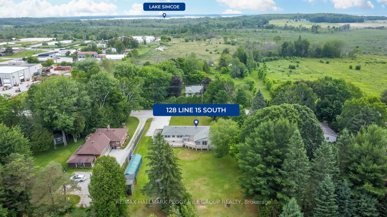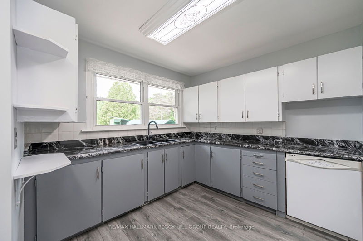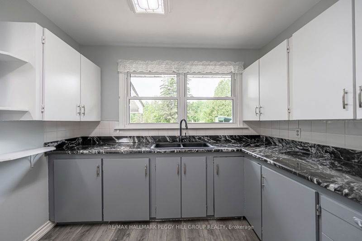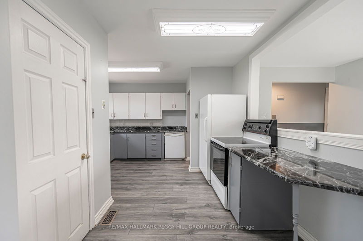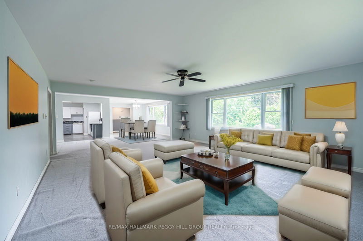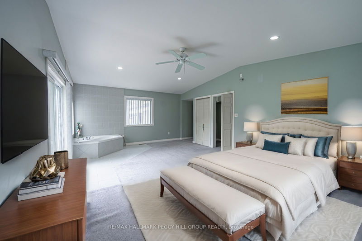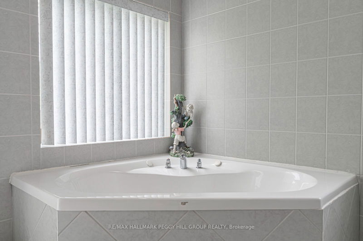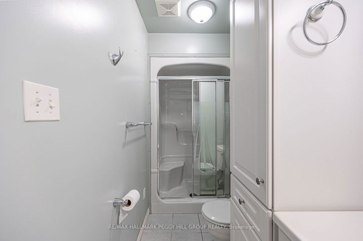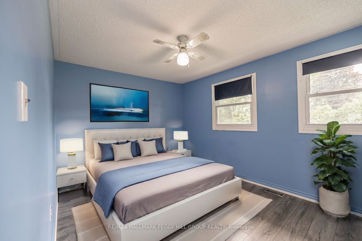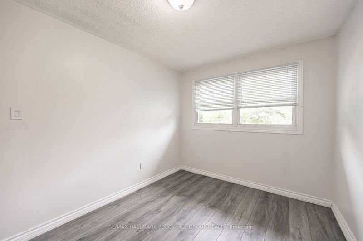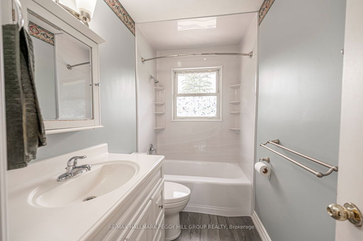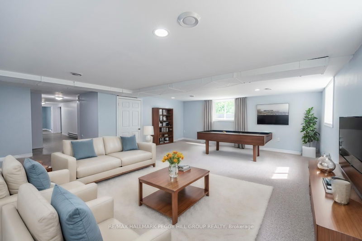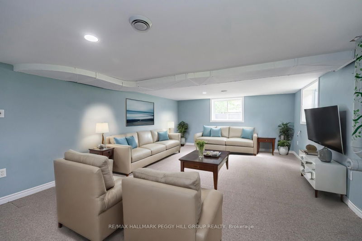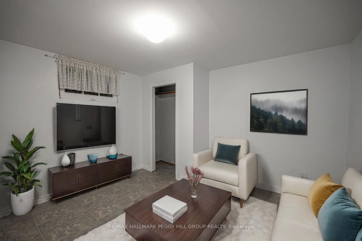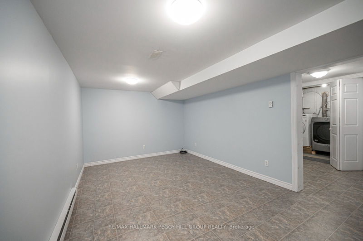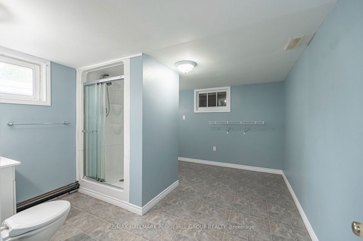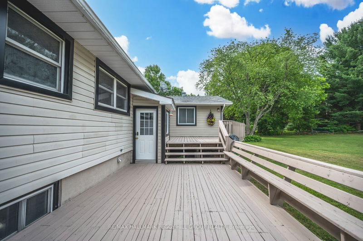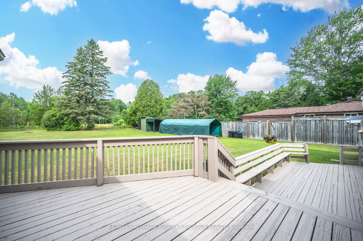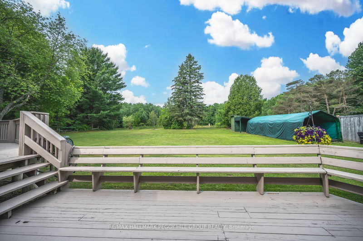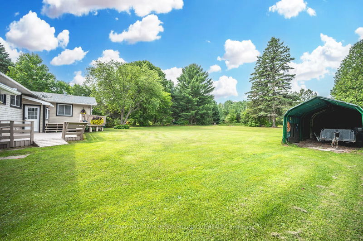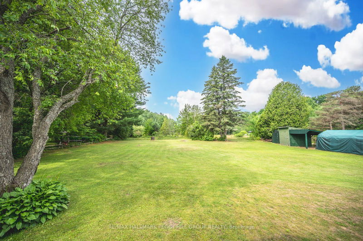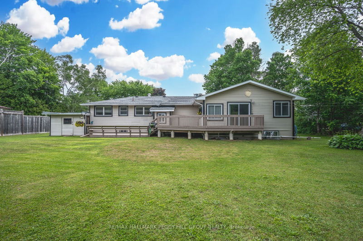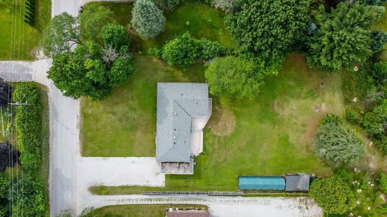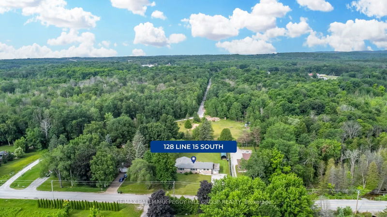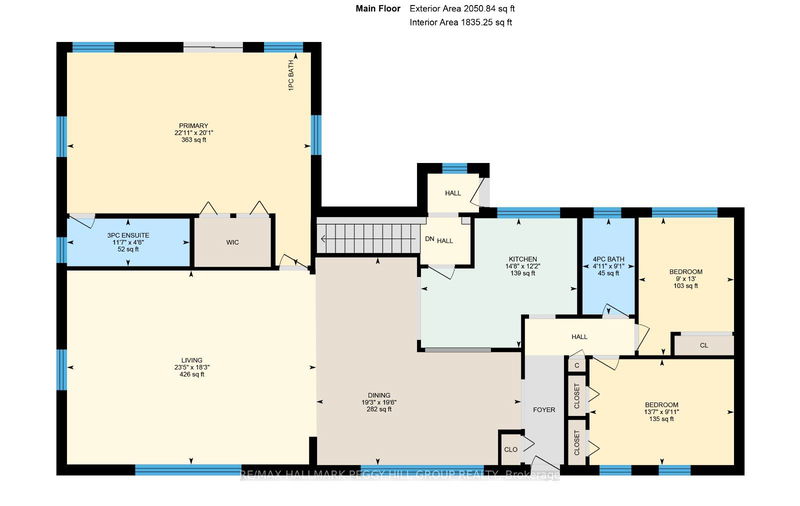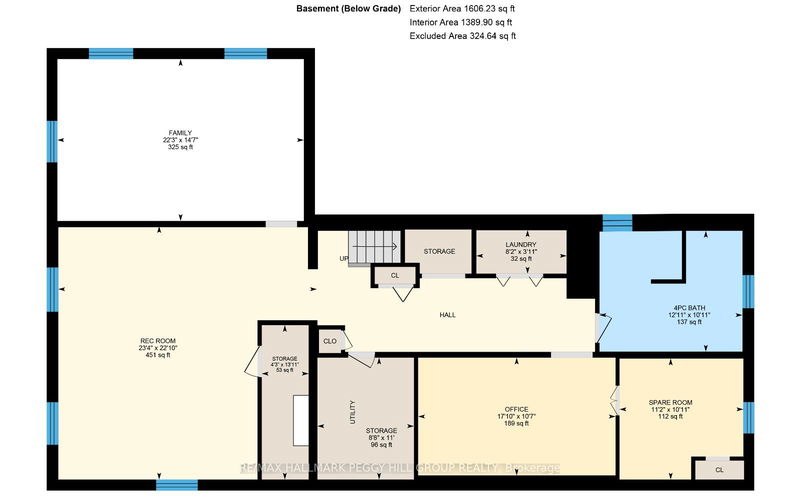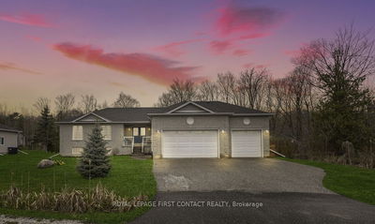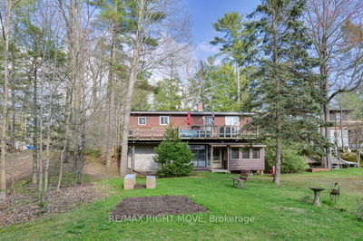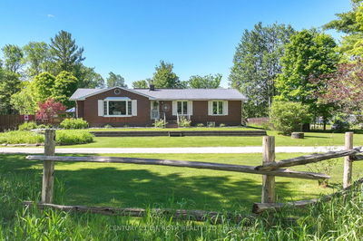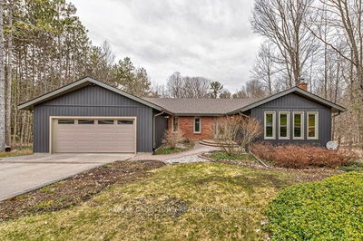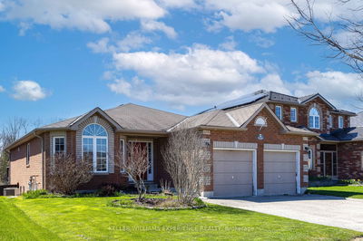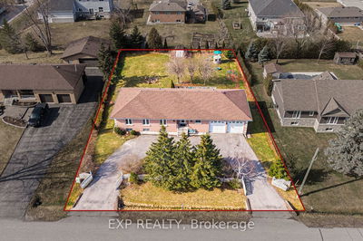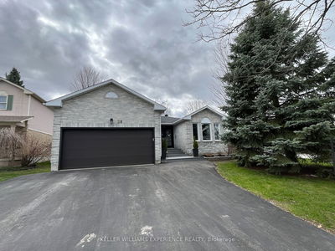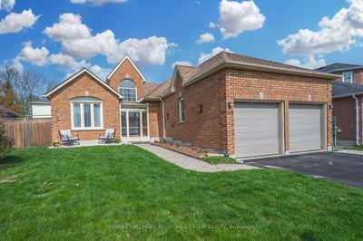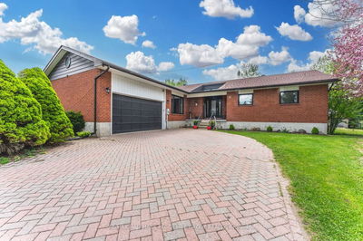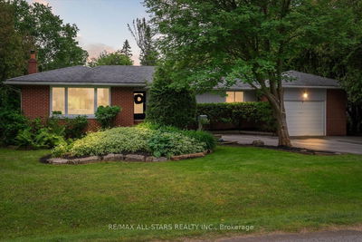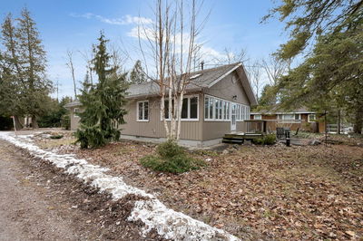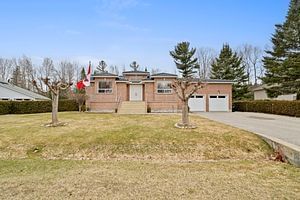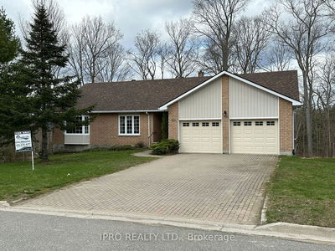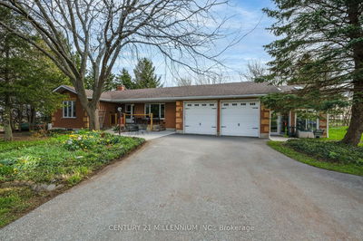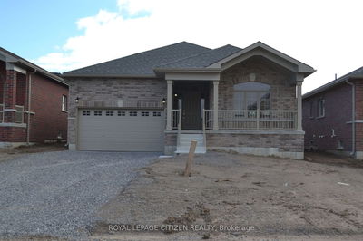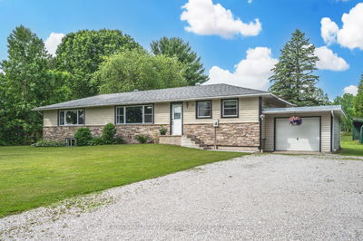CHARMING BUNGALOW WITH STUNNING SUNRISES & SUNSETS, EXPANSIVE LOT & QUICK ACCESS TO AMENITIES! Welcome to your dream retreat nestled in nature, yet just 5 minutes away from all the amenities you need and quick access to Highway 11. Explore the nature park with walking trails right behind your house, or take a short trip to the sought-after Carthew Bay Beach, boat launch, and restaurant on Lake Simcoe. For adventure seekers, the rail and snowmobile trails are just minutes away. This beautiful 1940 sqft bungalow boasts a generous 125 x 200 lot surrounded by serene landscapes, offering a genuinely idyllic lifestyle. Enjoy the stunning sunrises from your front yard or oversized front window, setting the perfect tone for your day. With nine vehicle parking spots in the driveway, an attached garage complete with a workbench, a 40ft industrial all-season car/utility port, a 10x10 shed with a lean-to, and an 8x8 garden shed, you'll have all the space you need for your vehicles and outdoor equipment. Step inside to discover generously sized principal rooms filled with natural light, thanks to large windows. The primary bedroom is a true sanctuary featuring a custom Jacuzzi tub, a walk-in closet, and sliding doors that open to a back deck where you can bask in the breathtaking surroundings. The finished lower level offers an additional spare room with a closet, perfect for versatile use or in-law potential. Outside, the huge backyard and deck facing west promise sunny afternoons and spectacular sunsets. Your #HomeToStay awaits!
详情
- 上市时间: Thursday, July 11, 2024
- 3D看房: View Virtual Tour for 128 15 Line S
- 城市: Oro-Medonte
- 社区: Rural Oro-Medonte
- 交叉路口: Highway 11/Forestview Rd/15 Line South
- 详细地址: 128 15 Line S, Oro-Medonte, L3V 8H9, Ontario, Canada
- 厨房: Main
- 客厅: Main
- 家庭房: Bsmt
- 挂盘公司: Re/Max Hallmark Peggy Hill Group Realty - Disclaimer: The information contained in this listing has not been verified by Re/Max Hallmark Peggy Hill Group Realty and should be verified by the buyer.

