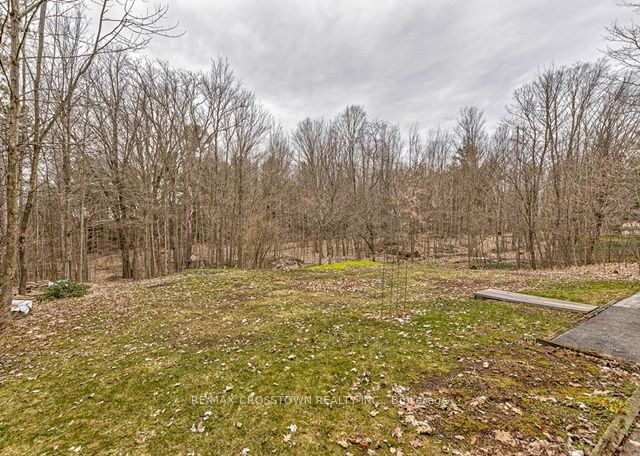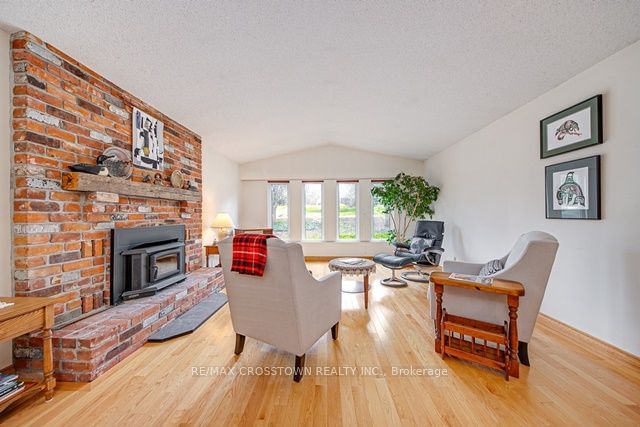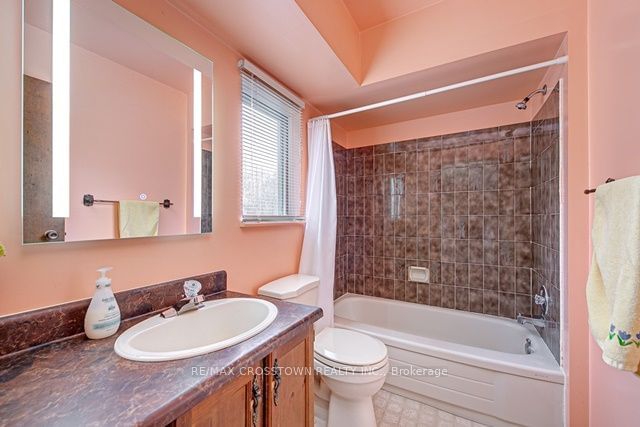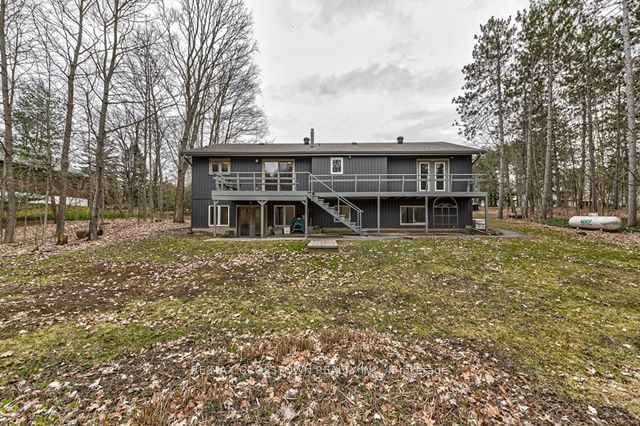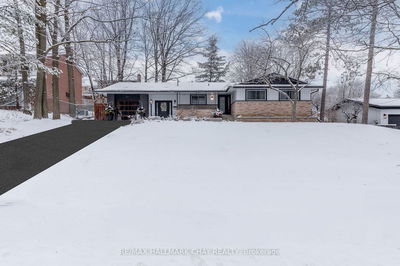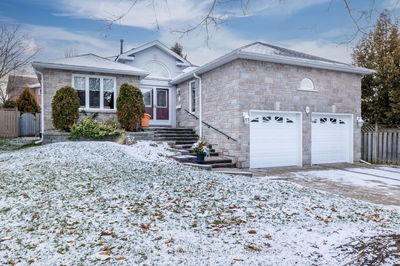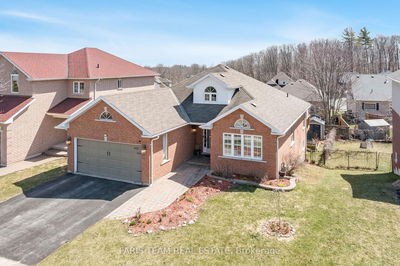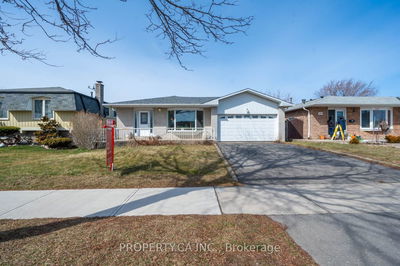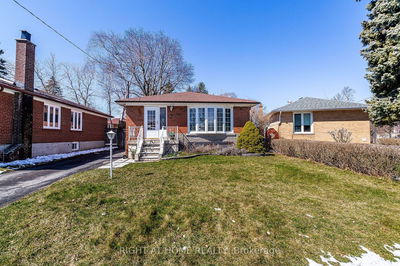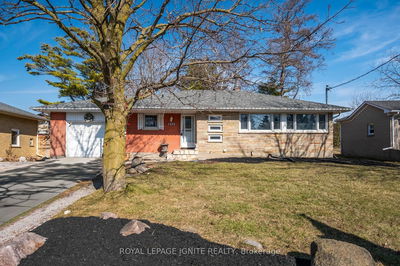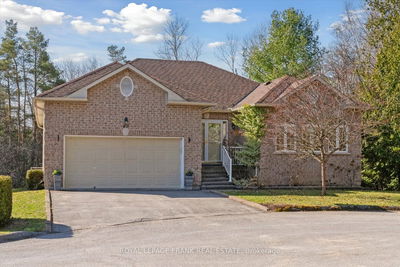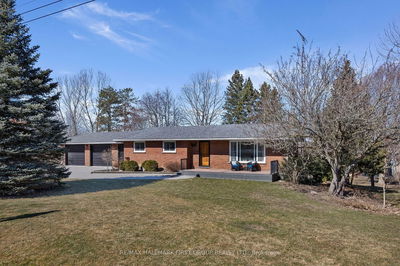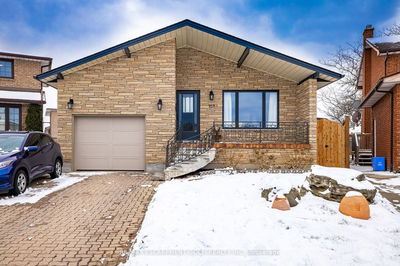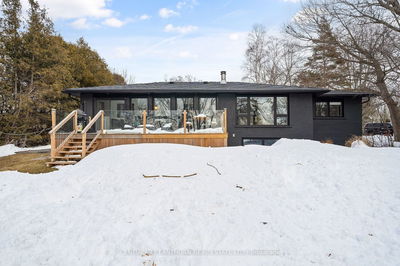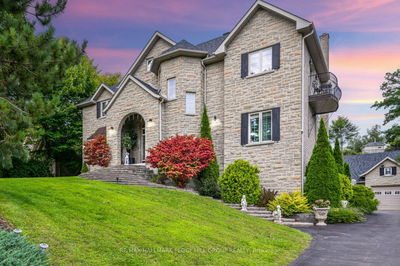Beautiful 1750 sq.ft. ranch bungalow on gorgeous 1.5 acre wooded lot with walking trails on a quiet court in Midhurst, ON (just 5 mins to Barrie). 3 bedroom ranch bungalow w/large bright living room accented with; hardwood, vaulted ceilings & wood burning insert in traditional brick mantle plus a separate formal pass through dining room. Large eat-in kitchen w/cupboard island, wall pantry, large breakfast area & walk-out to rear 16 x 8 deck with built-in seating. Large primary bedroom with; walk-out garden doors, walk-in closet & 5 pc ensuite. Good sized bedrooms all have engineered hardwood flooring. Lower level has a finished family room with propane fireplace, rough-in for wet bar, full walkout basement, separate laundry/craft room & lower level bathroom. 2 large lower level areas are currently used as workshop/storage areas but offer huge potential for your future wants/needs. Concrete driveway w/french drain, greenhouse, oversized double garage w/opener & inside entry. Many updates in the past 10 years include; Generac system, central air conditioning, shingles, windows, front door, garage door, vinyl cladding, water softener, reverse osmosis & ozone. Forced air propane furnace (2010). All chattels are owned (small rental fee on propane tank - approx $150/year). Property also shares additional deeded 1/29th ownership of recreational lands in common. This is a fantastic opportunity to live on the outskirts of Barrie and enjoy all that Midhurst and Springwater has to offer.
详情
- 上市时间: Wednesday, April 10, 2024
- 3D看房: View Virtual Tour for 6 Briarwood Court
- 城市: Springwater
- 社区: Rural Springwater
- 交叉路口: Gill Road / Briarwood Court
- 详细地址: 6 Briarwood Court, Springwater, L9X 0K5, Ontario, Canada
- 客厅: Fireplace Insert, Hardwood Floor, Vaulted Ceiling
- 厨房: Eat-In Kitchen, Walk-Out, Centre Island
- 家庭房: Fireplace, Walk-Out, Open Concept
- 挂盘公司: Re/Max Crosstown Realty Inc. - Disclaimer: The information contained in this listing has not been verified by Re/Max Crosstown Realty Inc. and should be verified by the buyer.


