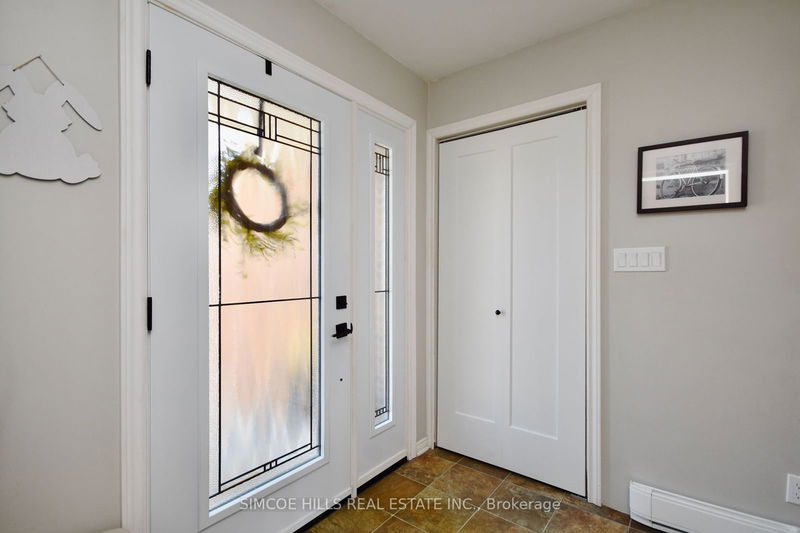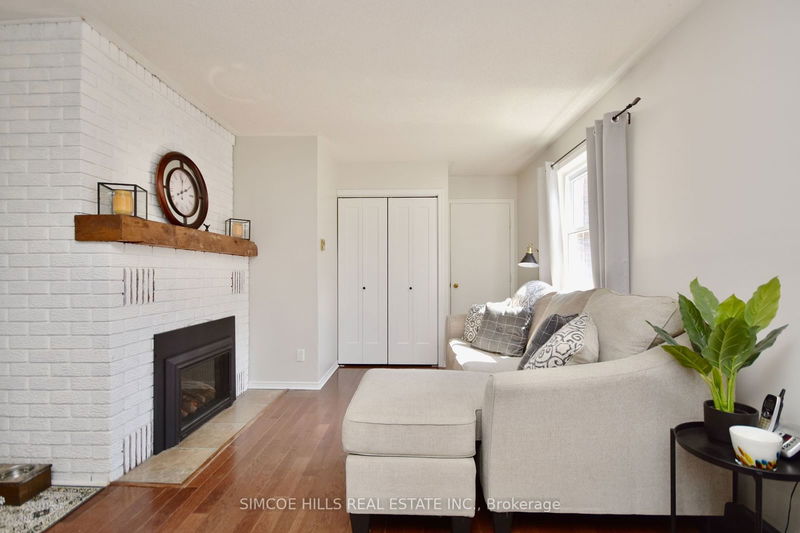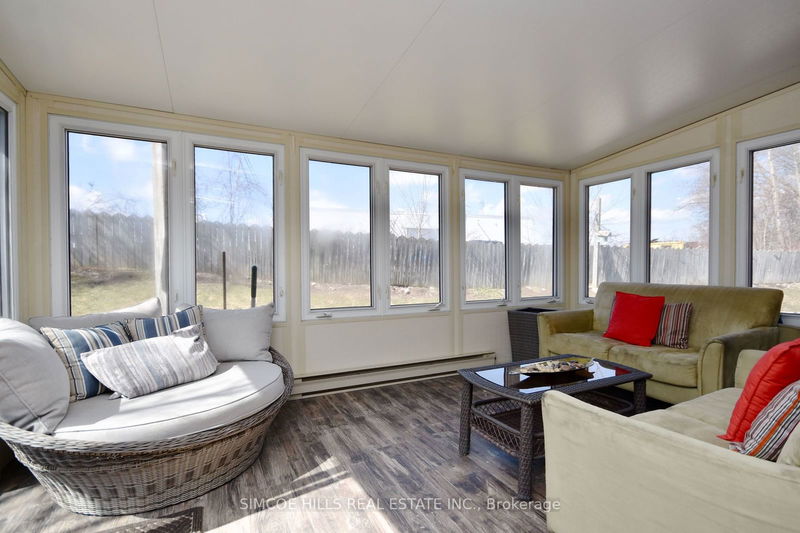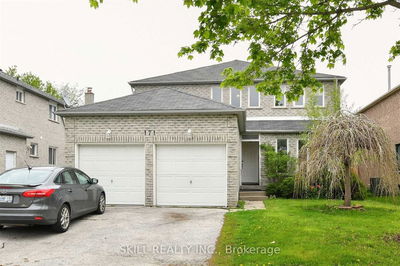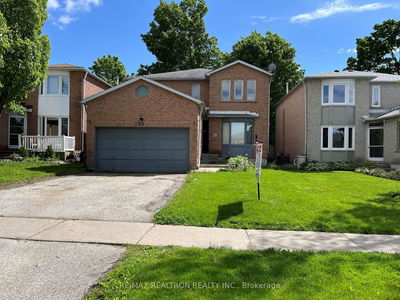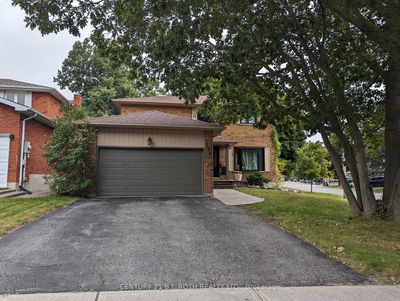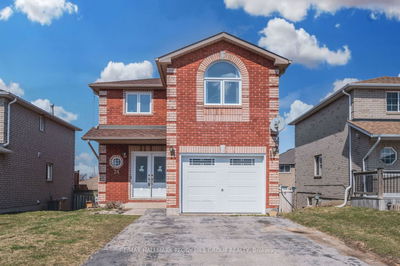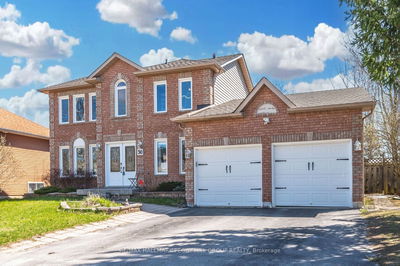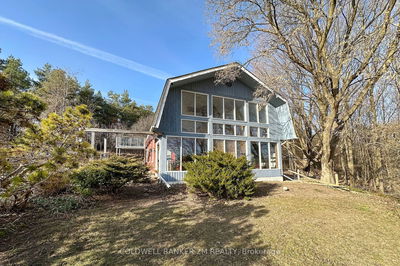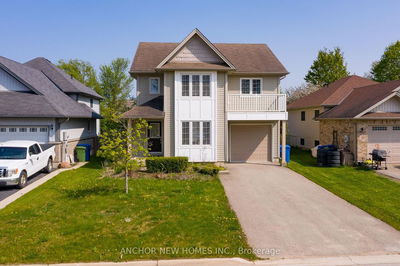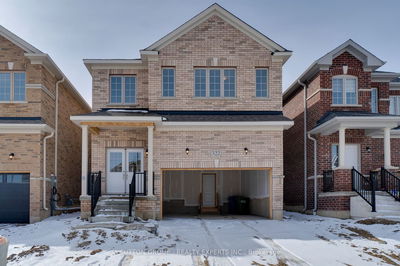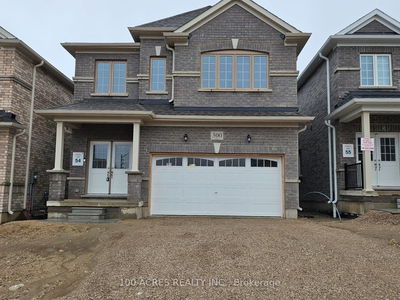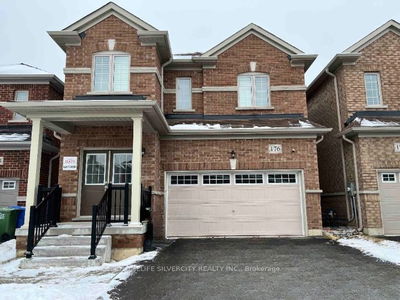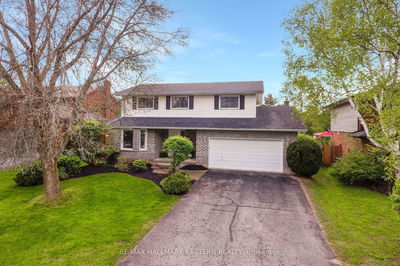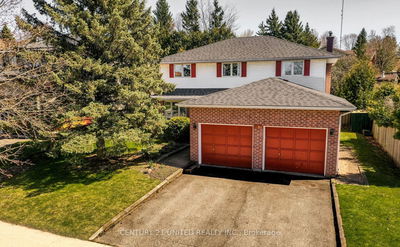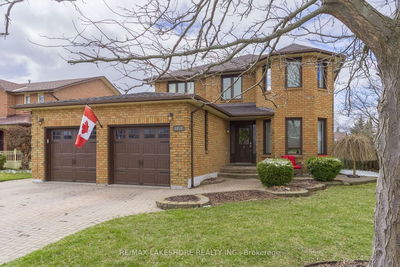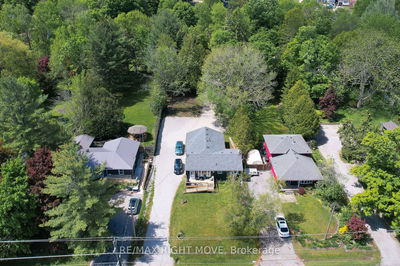Amazing large family home for an amazing price! Discover your family's dream home at 22 Mariposa Drive! Nestled in the sought-after north ward, this spacious 4-bed, 2.5-bath 2-storey home is located close to great schools, parks/playgrounds and offers plenty of charm and comfort. Enjoy peace and privacy on a quiet cul-de-sac with a charming Parkette nearby. Wake up to lake views from the master bedroom with walk-in closet and newly renovated spa-like master bathroom. Easy highway access ensures convenience for daily commutes or weekend getaways. With a durable steel roof, double car garage with extra ceiling height, and tons of storage/closet space this is the ultimate stress-free home. Backyard includes an inviting inground pool & patio in a fully fenced yard, it's perfect for family fun and relaxation! Recent updates include a stylish kitchen refresh in 2023, a cozy gas insert fireplace, fresh paint and new flooring on the second floor. The high and dry unfinished basement is waiting for your personal touch! Move-in ready with recent upgrades and enhancements, this is your chance to call 22 Mariposa Drive your forever home! Offers accepted anytime! Pool is Open! **please see virtual tour link for floor plans and measurements**
详情
- 上市时间: Monday, July 01, 2024
- 3D看房: View Virtual Tour for 22 Mariposa Drive
- 城市: Orillia
- 社区: Orillia
- 详细地址: 22 Mariposa Drive, Orillia, L3V 7G7, Ontario, Canada
- 家庭房: Main
- 厨房: Main
- 挂盘公司: Simcoe Hills Real Estate Inc. - Disclaimer: The information contained in this listing has not been verified by Simcoe Hills Real Estate Inc. and should be verified by the buyer.



