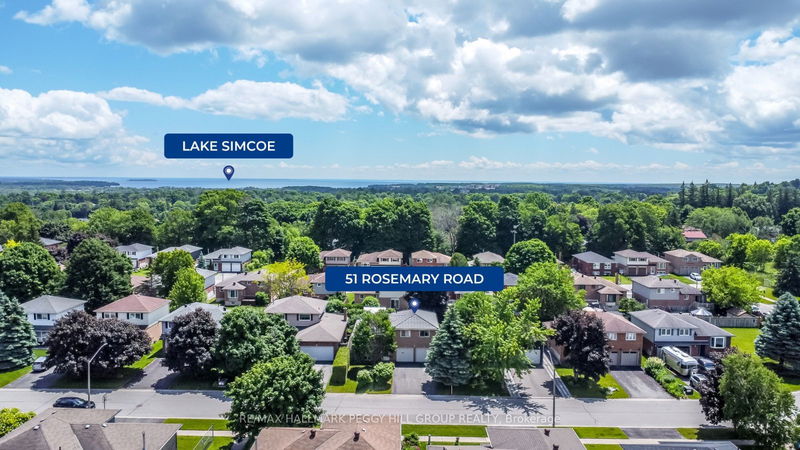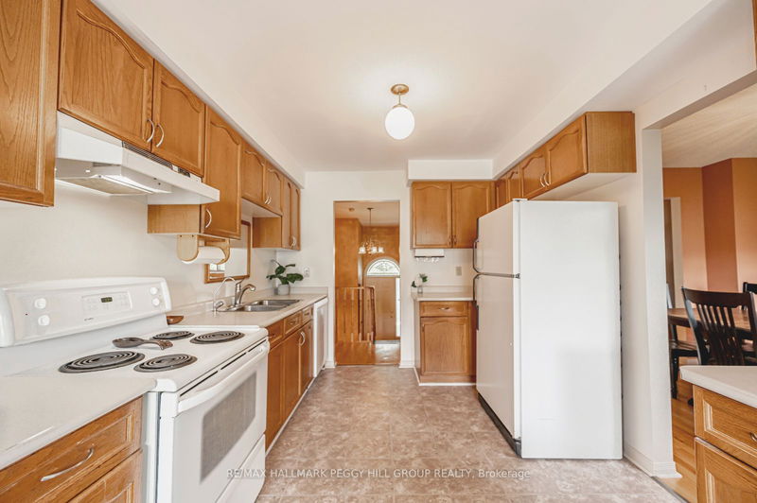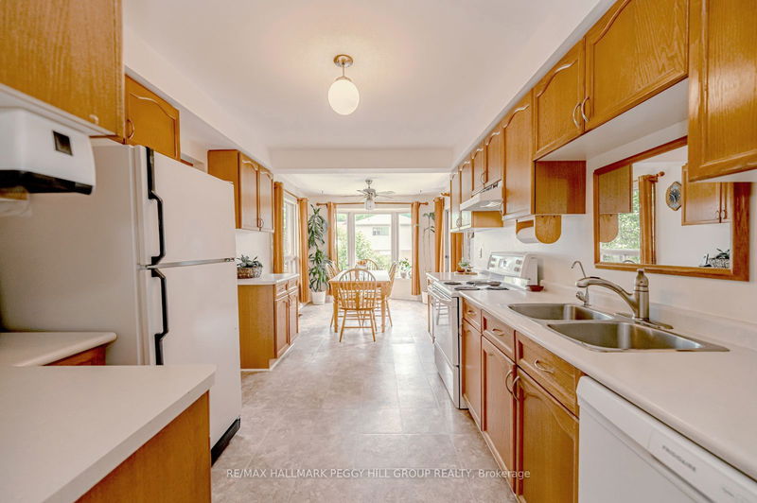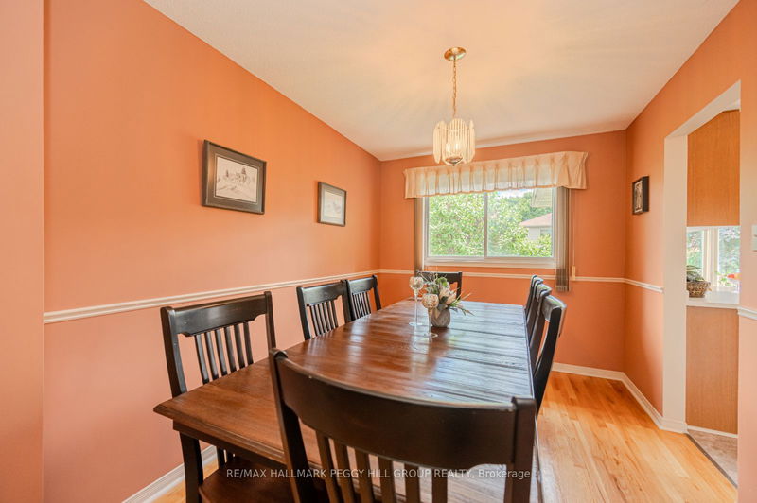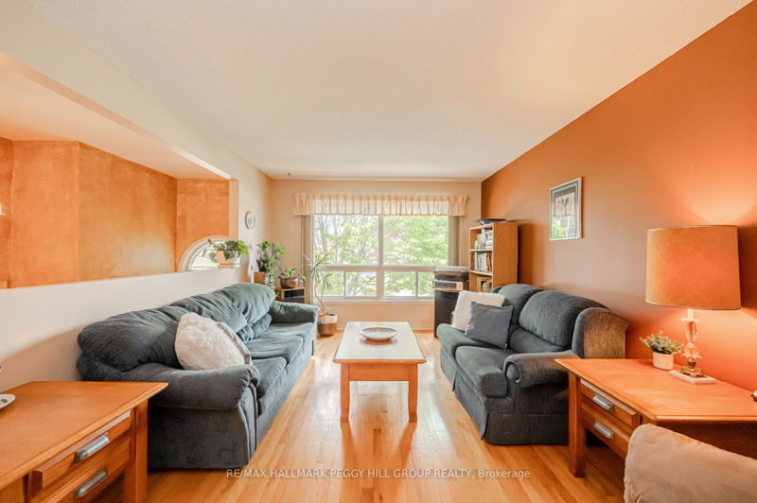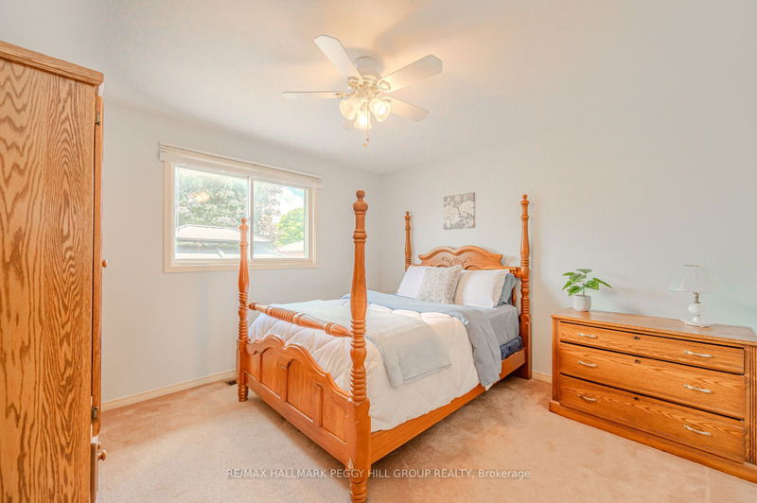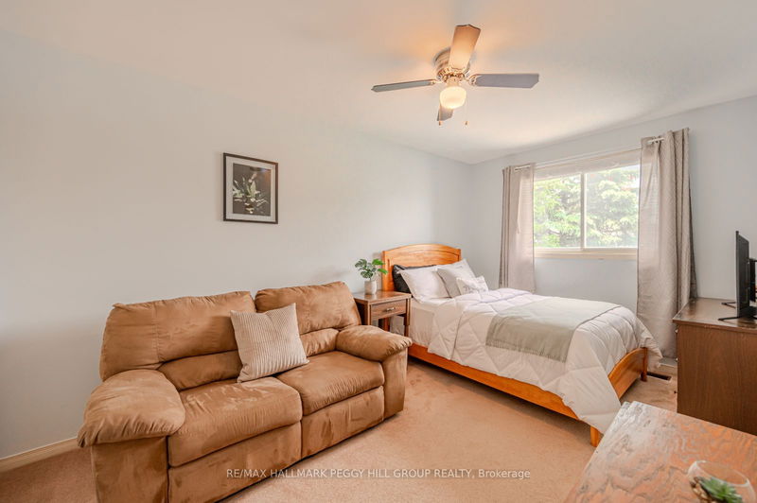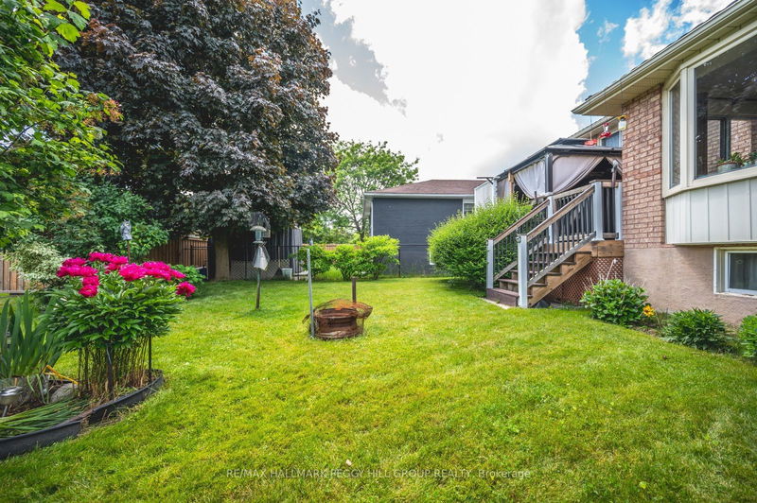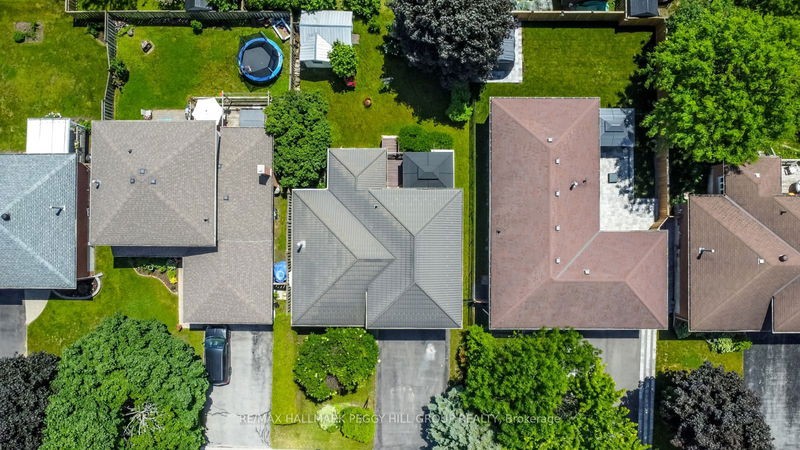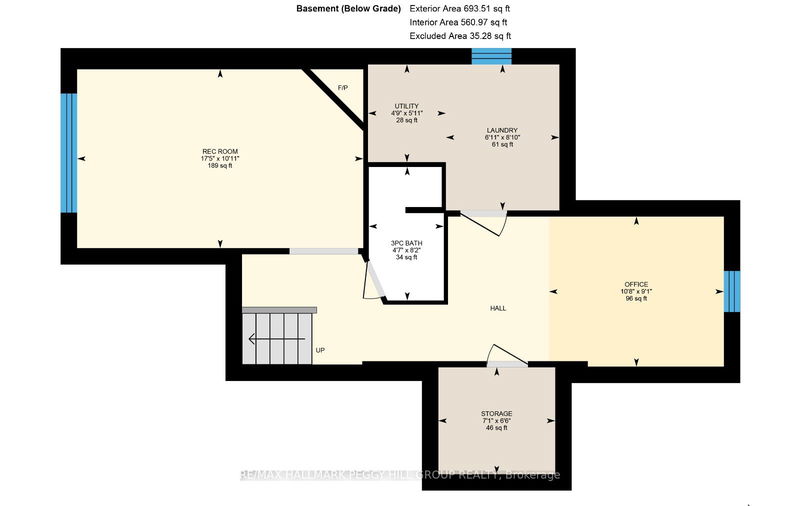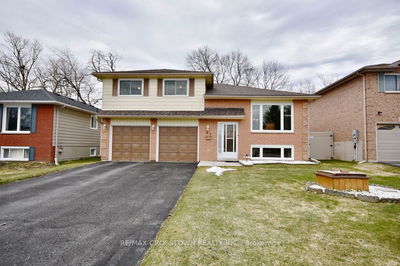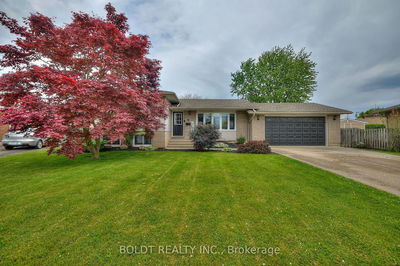IDEAL FAMILY HOME IN A PRIME LOCATION WITH MODERN UPDATES! This cozy sidesplit home is situated on a 50 x 100 ft lot in a mature and quiet neighborhood. Located in a desirable area, it's within walking distance to shopping, parks, and a public school, and a short drive to Highways 11 & 12, restaurants, Couchiching Beach, Couchiching Golf & Country Club, Orillia Soldiers' Memorial Hospital, marinas, and more. The home boasts an all-brick exterior and a steel roof with a 50-year warranty, ensuring easy maintenance. The heated and insulated oversized double car garage with inside entry offers plenty of parking, along with driveway space for an additional four vehicles. Inside, the spacious layout offers over 1,900 finished sq ft. The large eat-in kitchen features plenty of cabinets and a walkout, while the formal dining room and living room are complete with oak hardwood floors. There are three bedrooms, including a primary bedroom with semi-ensuite access. The fully finished basement includes a rec room with large above-grade windows and a cozy gas fireplace. The beautiful backyard presents a composite deck (2015) shaded by a gazebo, a shed, and lush garden beds. Additional notable features include central vac, garage door opener with a remote, a water softener, and a water treatment system. This #HomeToStay offers both comfort and convenience in an excellent location!
详情
- 上市时间: Wednesday, June 19, 2024
- 3D看房: View Virtual Tour for 51 Rosemary Road
- 城市: Orillia
- 社区: Orillia
- 详细地址: 51 Rosemary Road, Orillia, L3V 7P9, Ontario, Canada
- 厨房: Main
- 客厅: Main
- 挂盘公司: Re/Max Hallmark Peggy Hill Group Realty - Disclaimer: The information contained in this listing has not been verified by Re/Max Hallmark Peggy Hill Group Realty and should be verified by the buyer.


