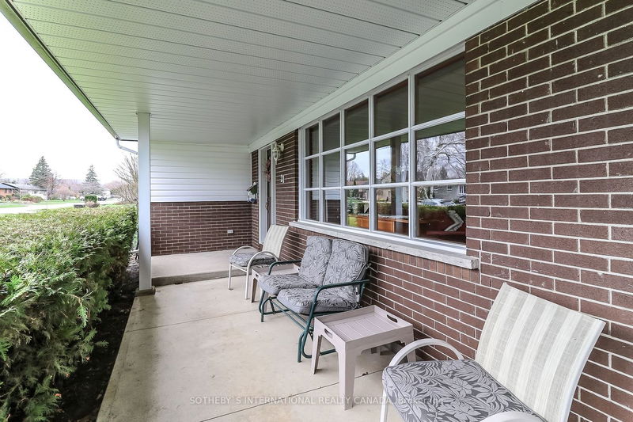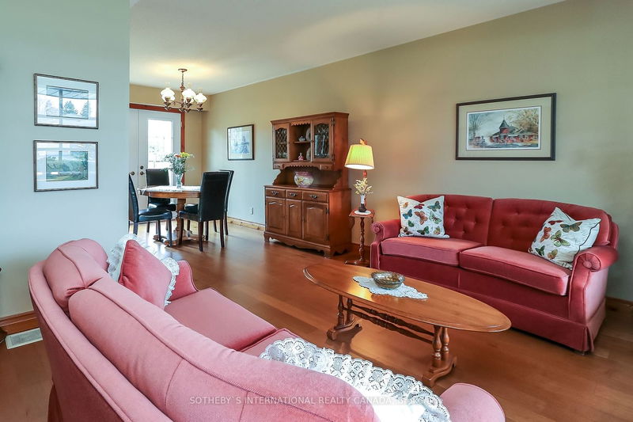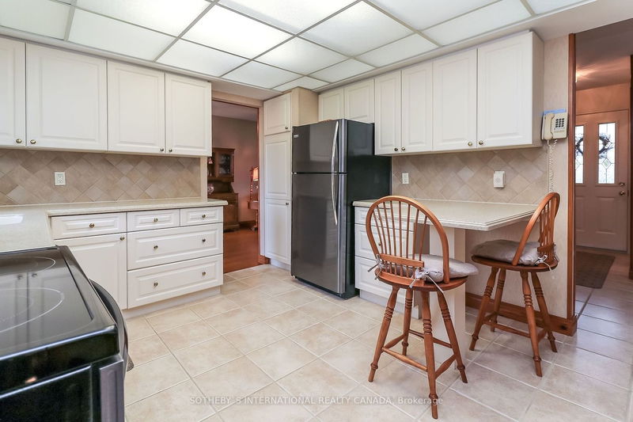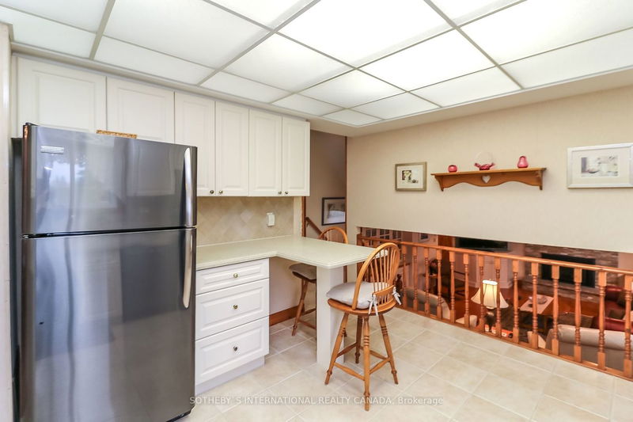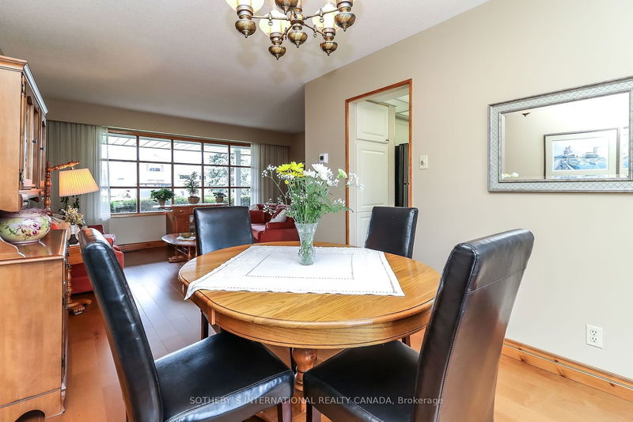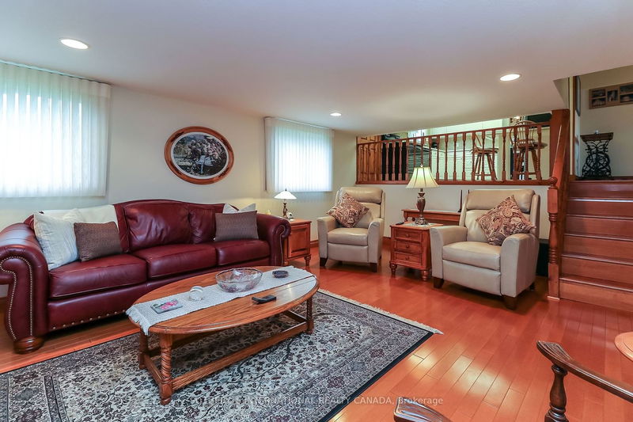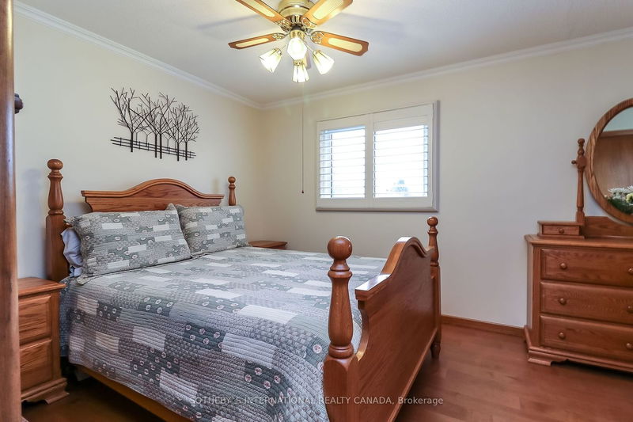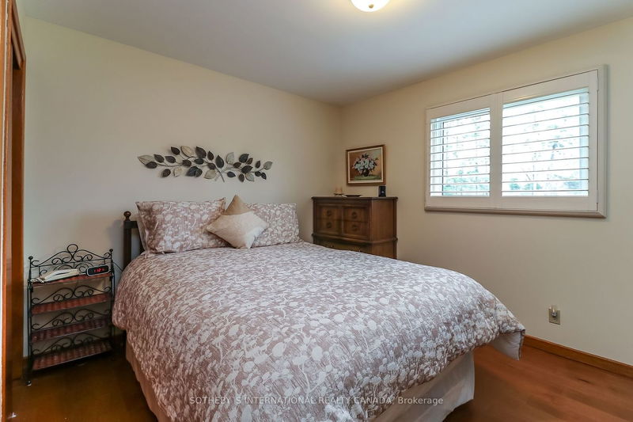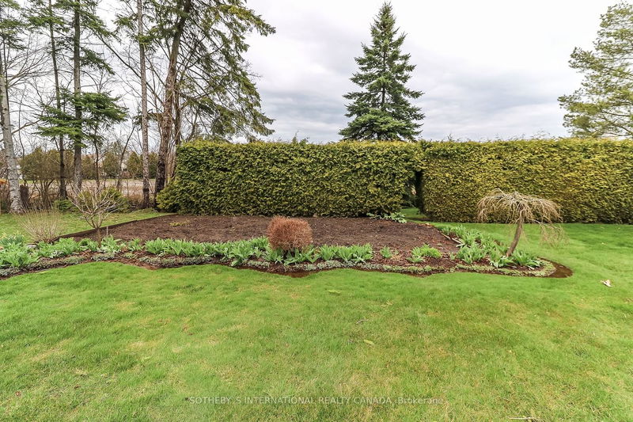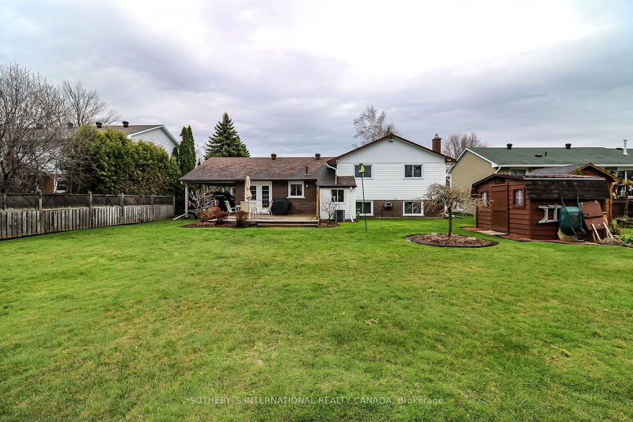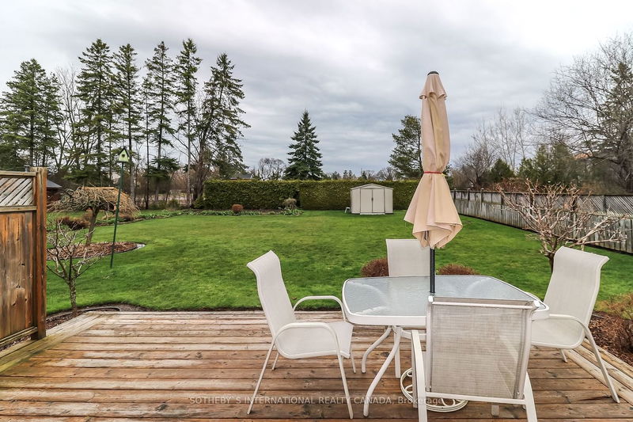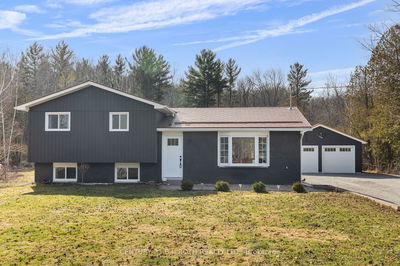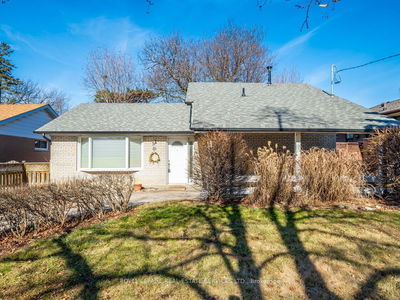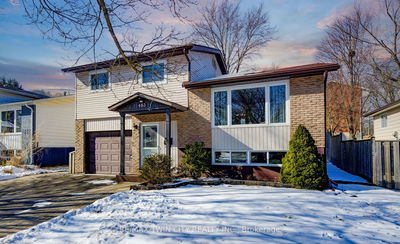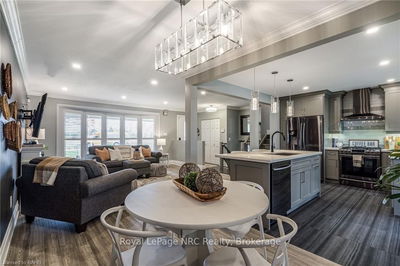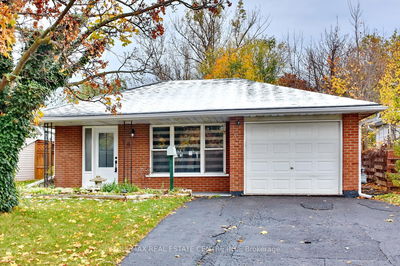Welcome to this meticulously maintained side-split located in a quiet, family friendly neighbourhood within walking distance of downtown Collingwood. This 3 bedroom, 2 bathroom home has been lovingly maintained by the same owners since 1976. The main floor features a welcoming front foyer with ample coset space leading into lovely formal living room complete with massive widow looking out onto the front porch and large front yard. Next to the living room you will find a spacious dining room with french doors leading out to the back deck and massive, flat back yard. From the dining room you will find the well appointed kitchen with newer appliances and stone counters as well as a convenient peninsula with bar stools. Heading upstairs you will find three spacious bedrooms, one of which leads into the main bathroom complete with double vanity and jacuzzi tub. All bedrooms feature ample closet space and there is further storage at the top of the stairs. The basement features a fantastic family room with tons of natural light, luxurious built-in storage and gas fireplace. The basement is complete with a three piece bathroom, laundry room, work room, large crawlspace for storage and convenient side entrance.
详情
- 上市时间: Monday, April 15, 2024
- 3D看房: View Virtual Tour for 21 Bryan Drive
- 城市: Collingwood
- 社区: Collingwood
- 交叉路口: Hurontario St, East On Lockhart Rd, North On Bryan Dr, #21 On North Side
- 详细地址: 21 Bryan Drive, Collingwood, L9Y 2K6, Ontario, Canada
- 厨房: Main
- 客厅: Main
- 家庭房: Fireplace
- 挂盘公司: Sotheby`S International Realty Canada - Disclaimer: The information contained in this listing has not been verified by Sotheby`S International Realty Canada and should be verified by the buyer.



