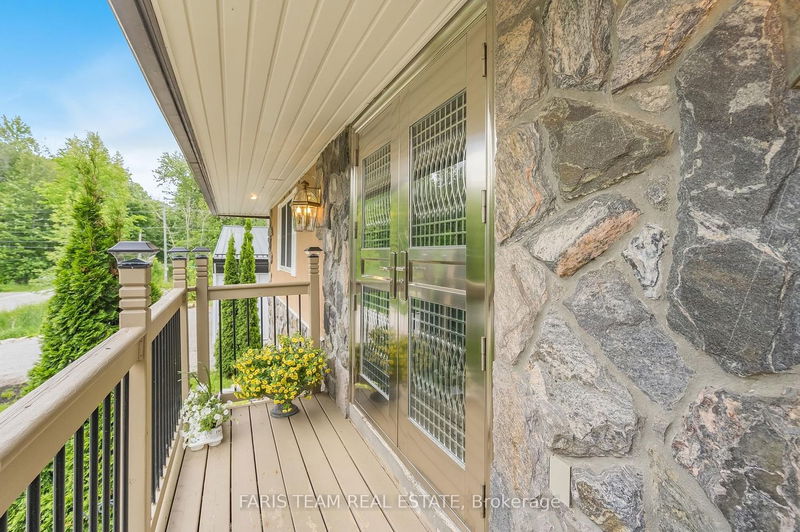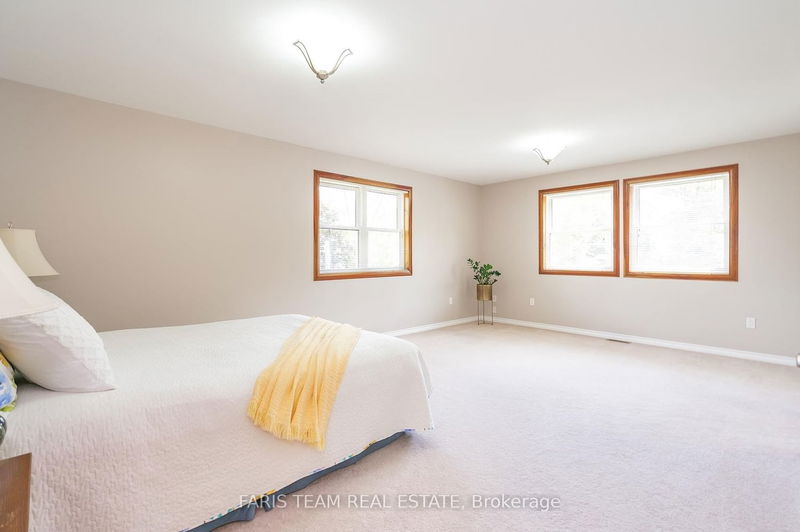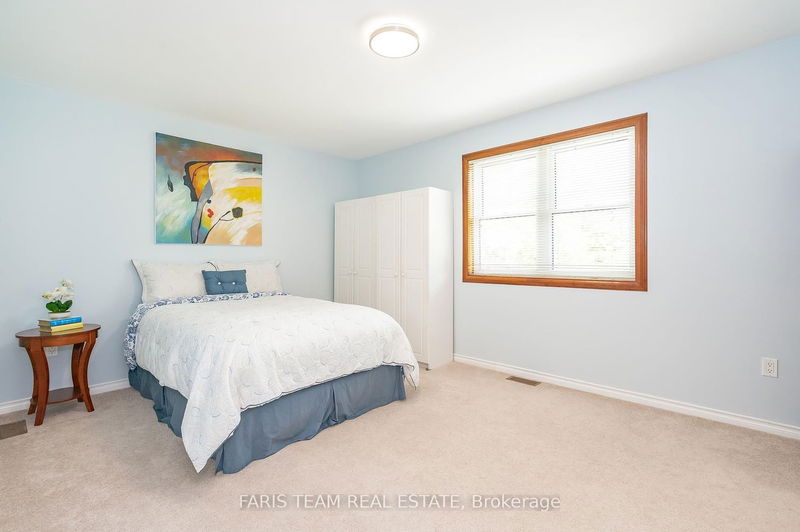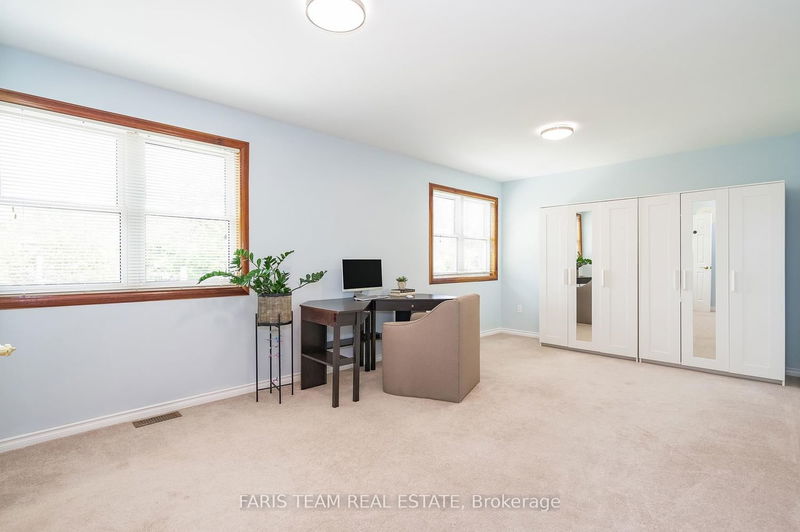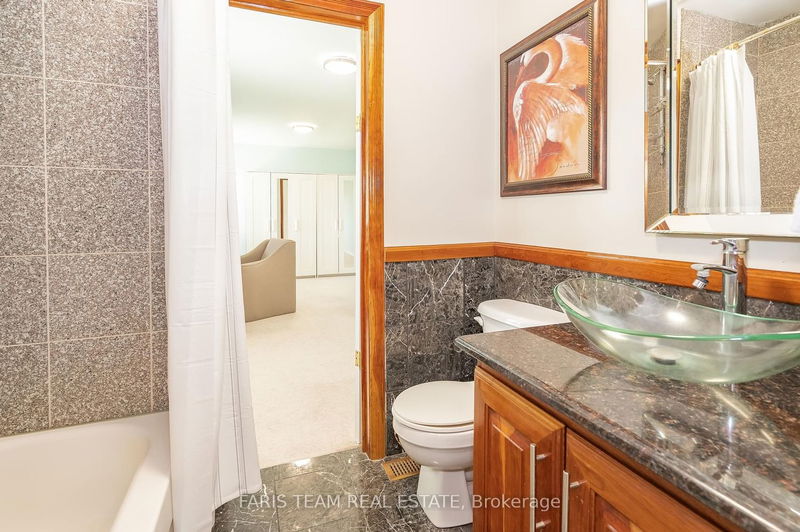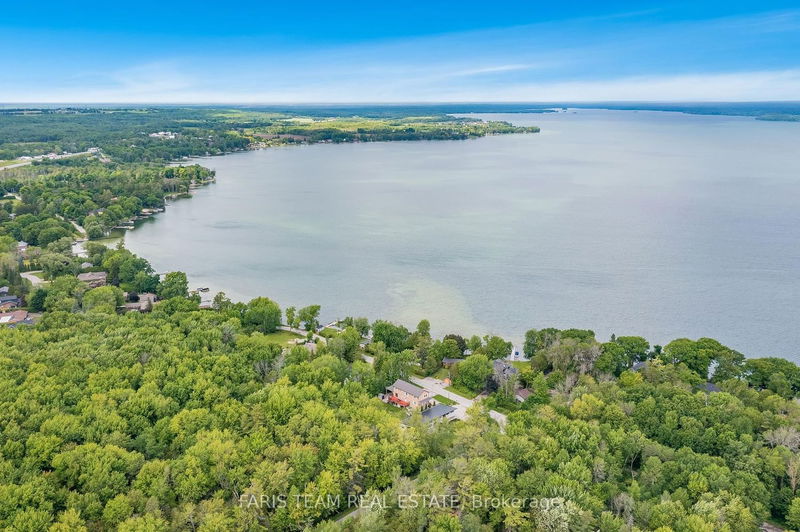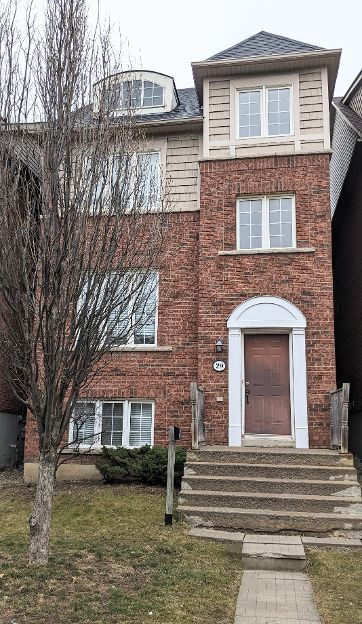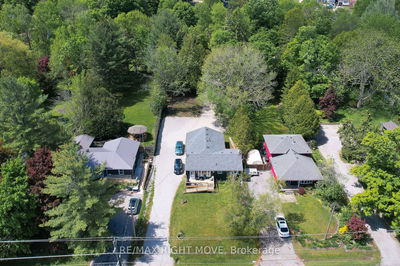Top 5 Reasons You Will Love This Home: 1) Established in Wilson Point community, this home offers a serene retreat steps away from the shores of Lake Couchiching, promising a peaceful lifestyle 2) Custom-built home designed with meticulous attention to detail and boasting over 4,300 square feet of finished space, featuring six bedrooms and four bathrooms, along with elegant cherry wood flooring, granite counters in the chef's kitchen, and the 9' ceilings adding spaciousness, every element exudes sophistication 3) Thoughtfully crafted and fully finished from top-to-bottom, with piles down to bedrock, ensuring a solid foundation 4) Enjoy the convenience of proximity to a boat launch, providing easy access to the water, with the nearby Trillium Trail system great for outdoor enthusiasts 5) Ample space for a growing family or multiple generations to thrive under one roof, this home presents the perfect opportunity to create lasting memories in a cherished community. 4,316 fin.sq.ft. Age 16. Visit our website for more detailed information.
详情
- 上市时间: Monday, June 10, 2024
- 3D看房: View Virtual Tour for 4348 Wilson Point Road N
- 城市: Severn
- 社区: Rural Severn
- 交叉路口: Cunningham Cres/Wilson Point Rd N
- 详细地址: 4348 Wilson Point Road N, Severn, L3V 7E1, Ontario, Canada
- 厨房: Hardwood Floor, Stainless Steel Appl, Walk-Out
- 客厅: Hardwood Floor, Gas Fireplace, Open Concept
- 家庭房: Gas Fireplace, Recessed Lights
- 挂盘公司: Faris Team Real Estate - Disclaimer: The information contained in this listing has not been verified by Faris Team Real Estate and should be verified by the buyer.




