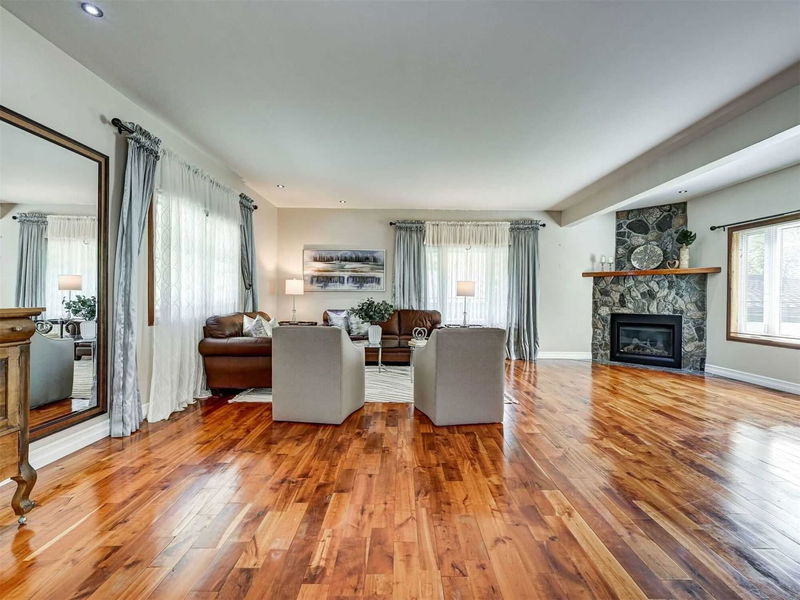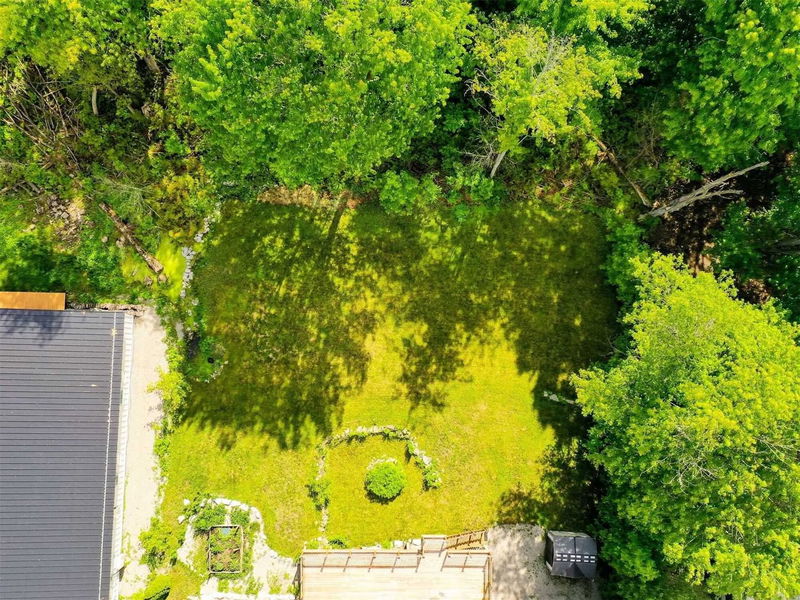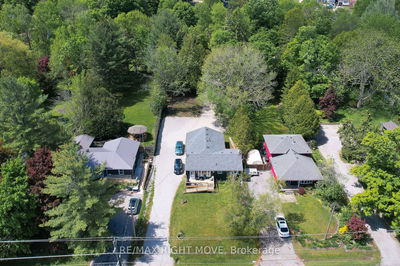Location Location Location! Pristine Home On Quiet Street Across From Gorgeous Lake Couchiching! Completely Open Concept Main Floor Has Glimmering Cherry Wood Floors, Chefs Dream Kitchen W/ Granite Counter & Island Breakfast Bar,9 Ft. Ceiling, Gas Fireplace W/ Stone Surround & Wood Mantle, Powder Rm, 2 Walk-Outs To An Oversized Sun Filled Deck & Backyard, 2nd Level Has 8 Ft Ceiling, 4 Spacious Bright Bedrms + 3 Baths. Fin. Lower Lvl Has 8 Ft. Ceilings, Gas Fireplace + Built-In Granite Bar. This Home Is Perfect For Entertaining! Only Steps To Public Lake Access, Launch Boat, Kayak, Canoe. Get The Best Of Both Worlds: A Cottage Getaway Feeling With Close Proximity To City Amenities.
详情
- 上市时间: Monday, June 20, 2022
- 3D看房: View Virtual Tour for 4348 Wilson Point Road N
- 城市: Severn
- 社区: Rural Severn
- 详细地址: 4348 Wilson Point Road N, Severn, L3V 6H3, Ontario, Canada
- 客厅: Hardwood Floor, Gas Fireplace, Window
- 厨房: Centre Island, Granite Counter, Breakfast Bar
- 挂盘公司: Royal Lepage Signature Realty, Brokerage - Disclaimer: The information contained in this listing has not been verified by Royal Lepage Signature Realty, Brokerage and should be verified by the buyer.


















































