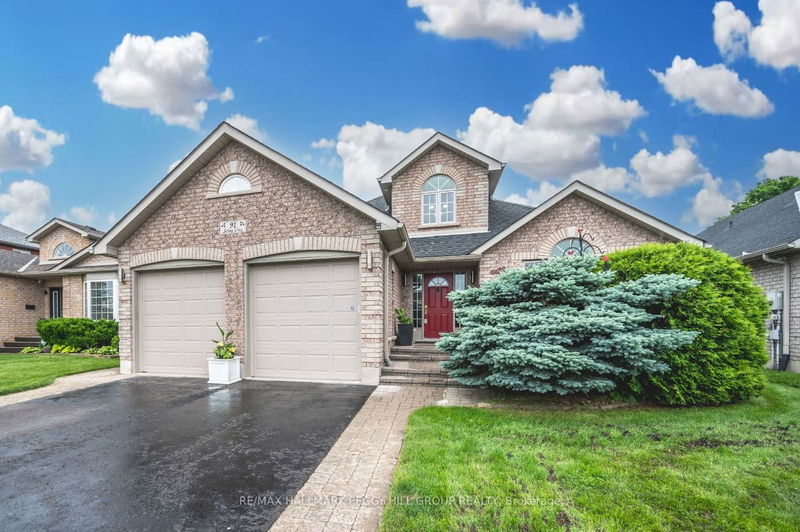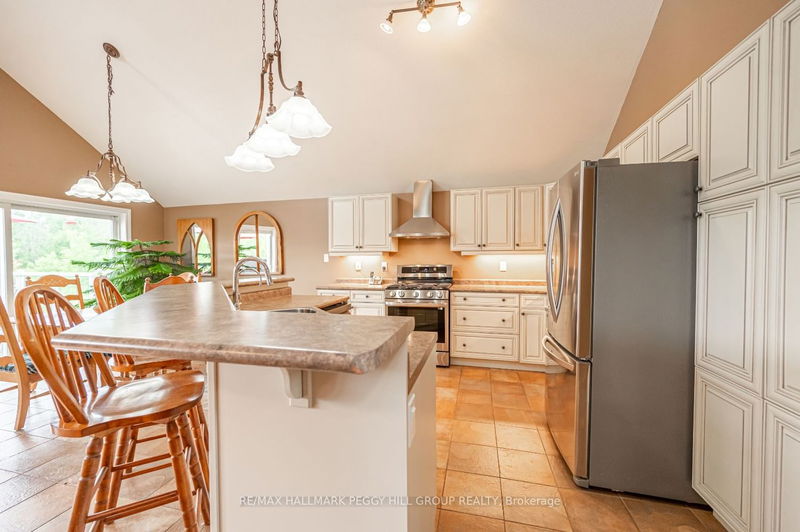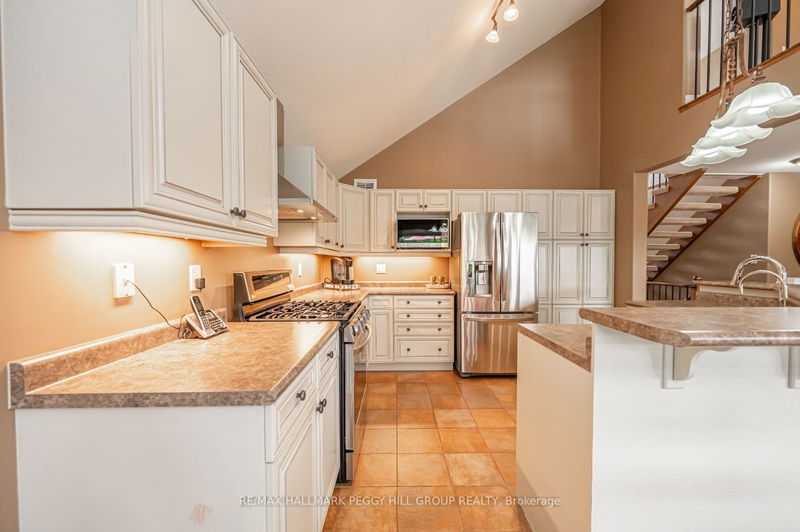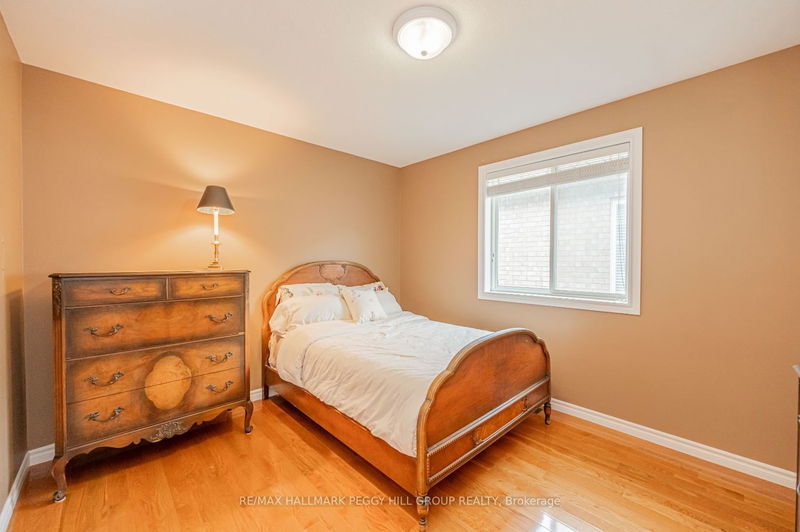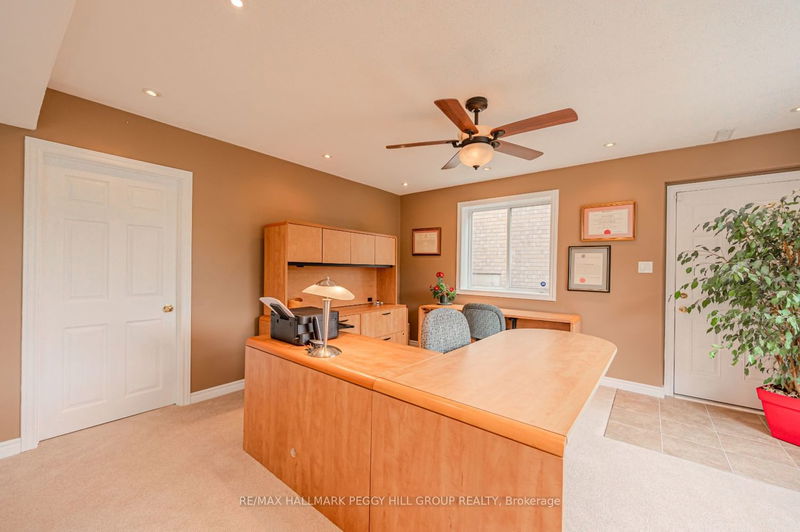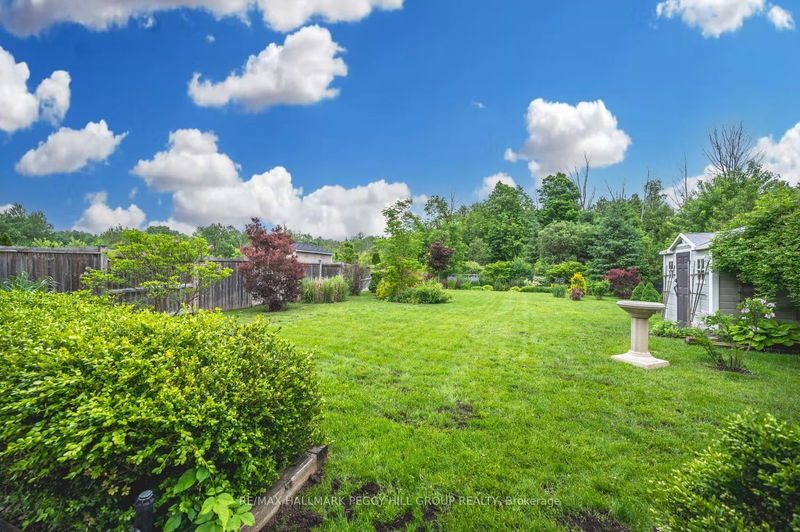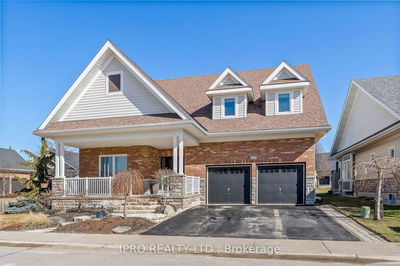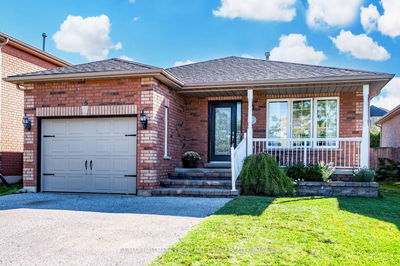FULLY FINISHED ALL-BRICK BUNGALOFT ON A PREMIUM LOT BACKING EP LAND WITH IN-LAW POTENTIAL! Welcome to 91 Seline Crescent. This beautifully maintained home, with its picturesque curb appeal, is located on a 172-foot deep ravine lot backing onto EP land. The main floor boasts hardwood and tile flooring, a stunning eat-in kitchen with a vaulted ceiling and stainless steel appliances, a cozy living room with a gas fireplace, and an elegant formal dining room with dual chandeliers. The primary bedroom features a walk-in closet and a spacious ensuite, while the upper level offers a versatile loft space. The finished walk-out basement expands the living area with over 1,700 square feet of additional space, providing potential for an in-law suite with a large recreation room, two bedrooms, a 4-piece bath, and a separate side entrance. Outside, the fenced backyard includes a large deck and a lower patio for outdoor enjoyment. Recent updates, such as a new roof (2023), most south-facing windows, a furnace with a HEPA air purification system, a water purification system, freshly cleaned ducts, and a brand-new AC installed in 2024, provide peace of mind for years to come. #HomeToStay
详情
- 上市时间: Friday, June 07, 2024
- 3D看房: View Virtual Tour for 91 Seline Crescent
- 城市: Barrie
- 社区: Painswick South
- 详细地址: 91 Seline Crescent, Barrie, L4N 5V7, Ontario, Canada
- 厨房: Open Concept, Tile Floor, Vaulted Ceiling
- 客厅: Gas Fireplace, Hardwood Floor, Open Concept
- 挂盘公司: Re/Max Hallmark Peggy Hill Group Realty - Disclaimer: The information contained in this listing has not been verified by Re/Max Hallmark Peggy Hill Group Realty and should be verified by the buyer.

