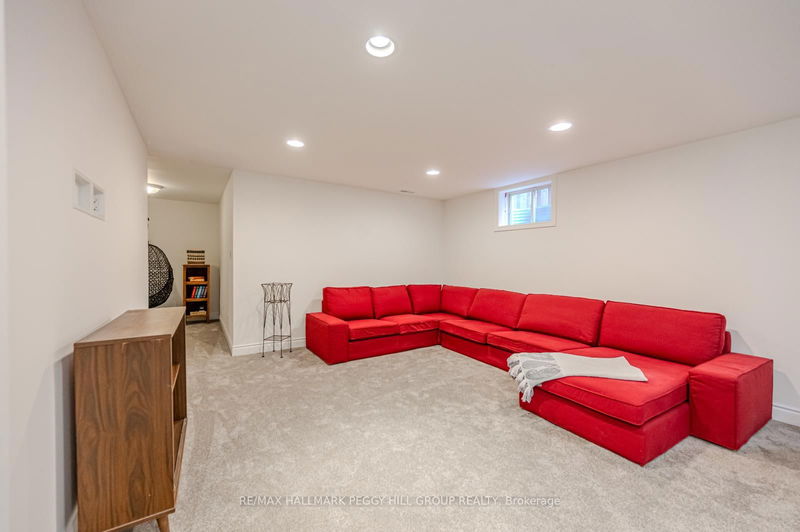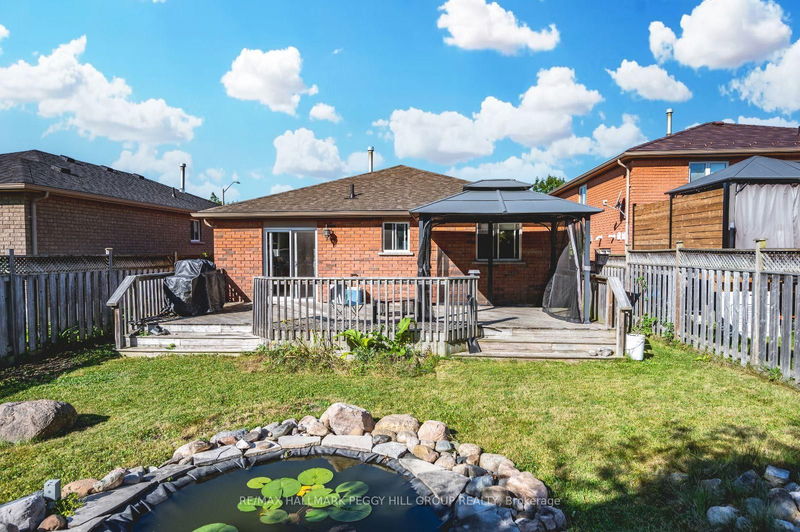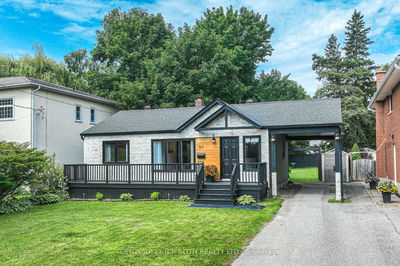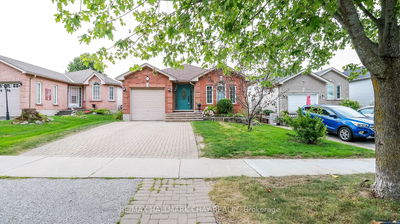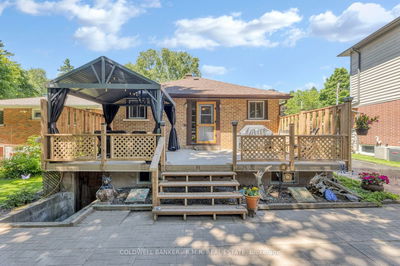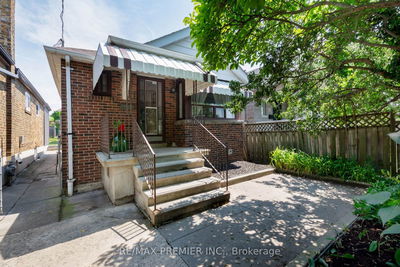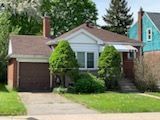BRIGHT, FULLY FINISHED BUNGALOW IN DESIRABLE PAINSWICK WITH A LANDSCAPED YARD! From the moment you step onto the charming front covered porch, you'll feel the welcoming vibe of this beautiful home. Step inside to an airy, open-concept layout filled with natural light, creating a warm and spacious atmosphere in the large main living area, ideal for relaxing and entertaining guests. The kitchen features sleek stainless steel appliances, abundant cabinetry for all your storage needs, and plenty of counter space, making meal prep and cooking a breeze. A walk-out from the kitchen leads to your beautifully landscaped backyard, where a large deck awaits, perfect for summer BBQs or simply unwinding in the serene setting. The tranquil pond and lush greenery create a private outdoor retreat you'll never want to leave. On the main floor, youll find two generously sized bedrooms offering ample closet space and a shared 4-piece bathroom. The fully finished basement adds even more living space, featuring a large rec room perfect for movie nights or a games room! The basement also features an additional bonus room, den, and a 4 piece bathroom. Whether relaxing on the porch, entertaining in the open-concept living space, or enjoying the backyard oasis, this bungalow offers everything you need to make this your #HomeToStay!
详情
- 上市时间: Monday, September 09, 2024
- 3D看房: View Virtual Tour for 15 Seline Crescent
- 城市: Barrie
- 社区: Painswick South
- 详细地址: 15 Seline Crescent, Barrie, L4N 0Y6, Ontario, Canada
- 厨房: Main
- 客厅: Main
- 挂盘公司: Re/Max Hallmark Peggy Hill Group Realty - Disclaimer: The information contained in this listing has not been verified by Re/Max Hallmark Peggy Hill Group Realty and should be verified by the buyer.










