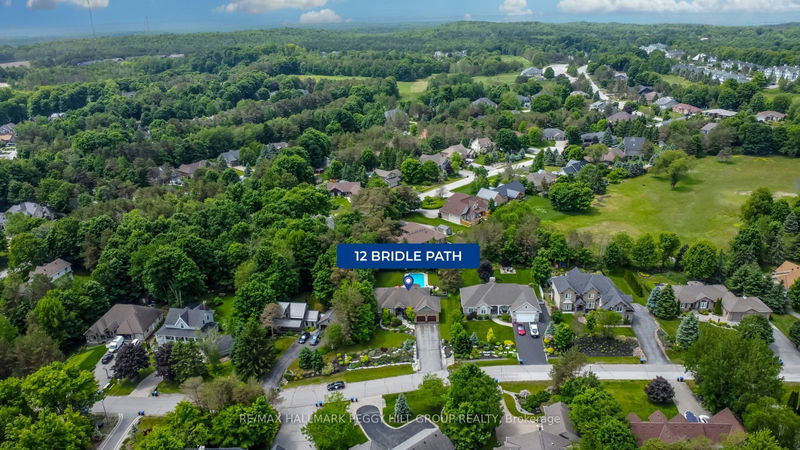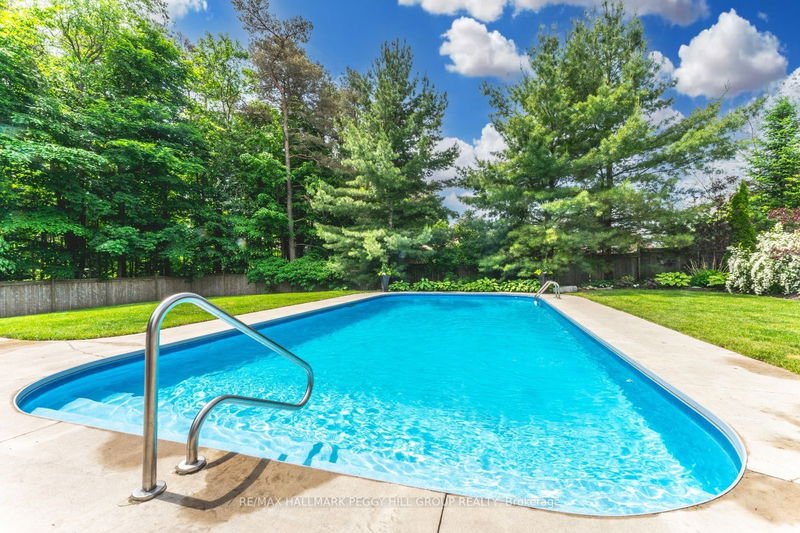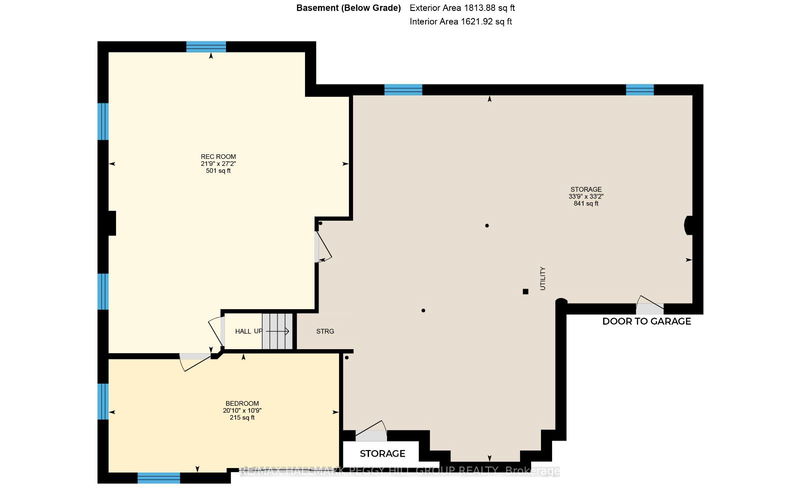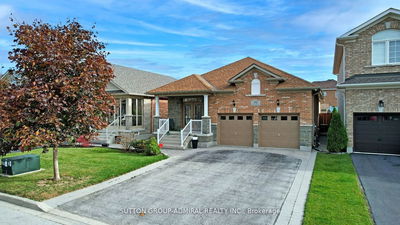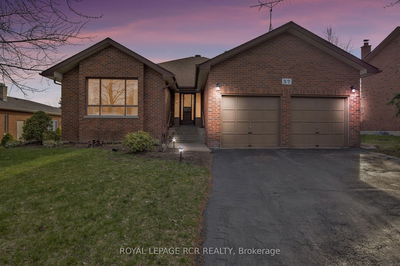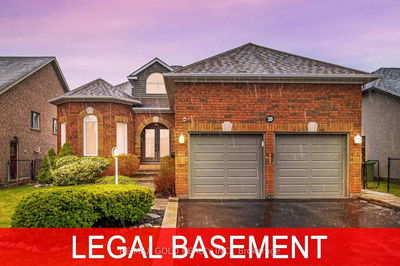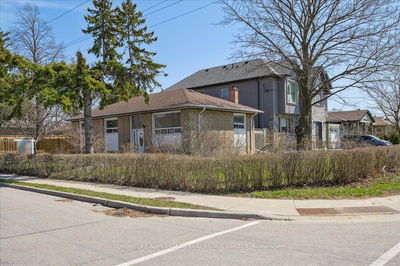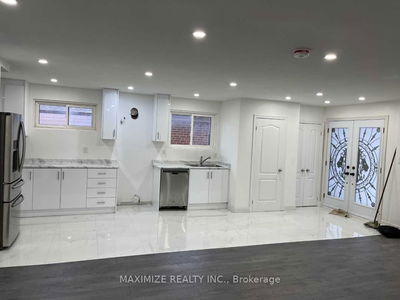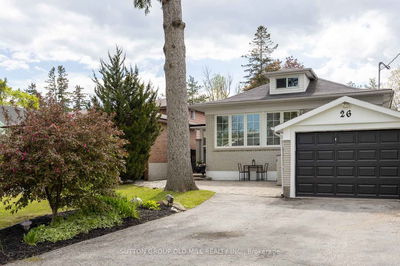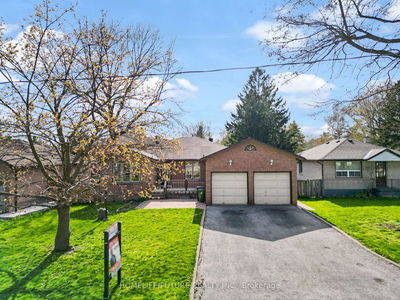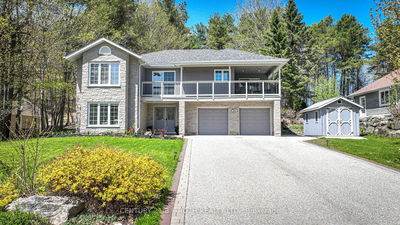METICULOUS BUNGALOW ON AN EXPANSIVE LOT WITH OVER 3,200 FINISHED SQFT & A PRIVATE BACKYARD SANCTUARY! Nestled in an exceptional location, this beautiful bungalow offers easy access to skiing, Copeland Forest, Braestone Golf Club, Settlers Ghost, Vett Nordic Spa, and just a short 8-minute drive to Craighurst for everyday essentials. Find a new community center, public school, and pickleball courts within walking distance. Set on a meticulously landscaped 97 x 180 private lot, the property boasts low-maintenance evergreens, perennials, armour stone, and flagstone, all complemented by an in-ground sprinkler system. The 18 x 36 in-ground saltwater pool, surrounded by mature trees, provides a private oasis in your own backyard. The double-car garage offers room for a hoist on one side and a convenient separate entrance to the basement and main floor. The open-concept layout features ceilings, custom California shutters, and a cozy family featuring a gas fireplace and adjacent bar space, perfect for entertaining. The beautiful eat-in kitchen offers abundant storage, new high-end s/s appliances, stone countertops, and a walkout to the backyard. The substantial primary suite is a luxurious retreat featuring an impressive walk-in closet and a spa-like ensuite. The partially finished basement includes plush carpeting, a fourth bedroom, a spacious rec room with good-sized windows, and ample storage in the unfinished area. The private backyard retreat will be the envy of all your friends! Enjoy thoughtfully designed social areas, from lounging by the pool and soaking in the hot tub to relaxing on the deck or around the firepit area. The lush perennial gardens add to the serene ambiance. Residents have the exclusive opportunity to become members of the prestigious Heights Ski & Country Club, offering social events, 5 lifts, 27 private trails, a ski school, a clubhouse, and more. This is your chance to own a piece of paradise in a sought-after location!
详情
- 上市时间: Friday, June 07, 2024
- 3D看房: View Virtual Tour for 12 Bridle Path
- 城市: Oro-Medonte
- 社区: Horseshoe Valley
- 详细地址: 12 Bridle Path, Oro-Medonte, L0L 2L0, Ontario, Canada
- 厨房: Hardwood Floor
- 客厅: Hardwood Floor, Fireplace, Vaulted Ceiling
- 挂盘公司: Re/Max Hallmark Peggy Hill Group Realty - Disclaimer: The information contained in this listing has not been verified by Re/Max Hallmark Peggy Hill Group Realty and should be verified by the buyer.



