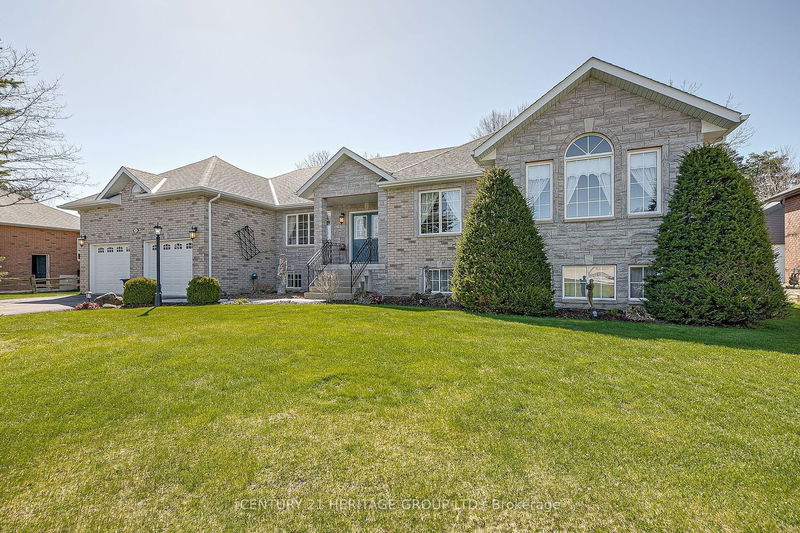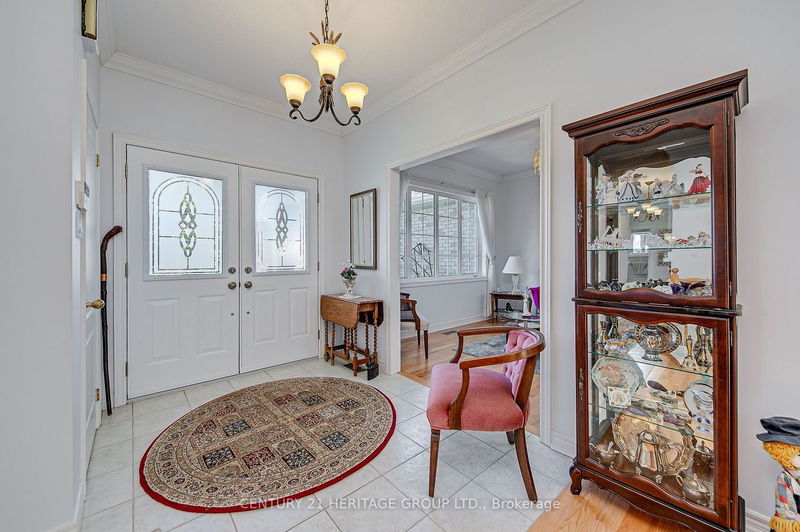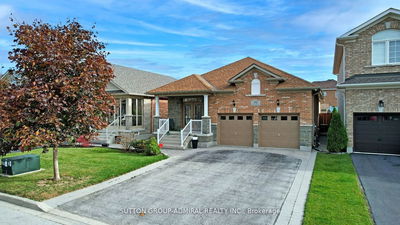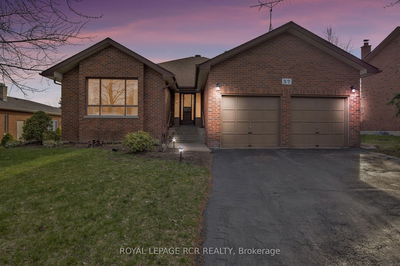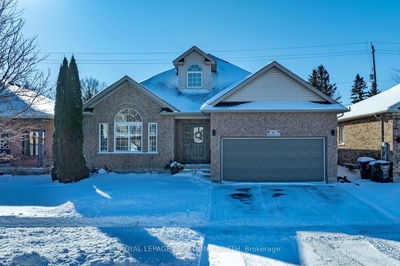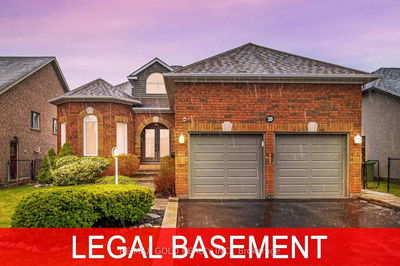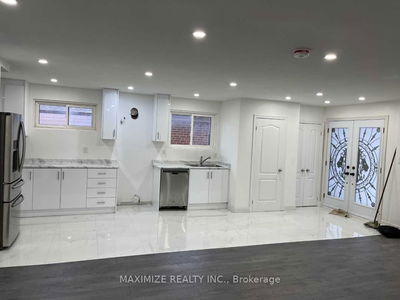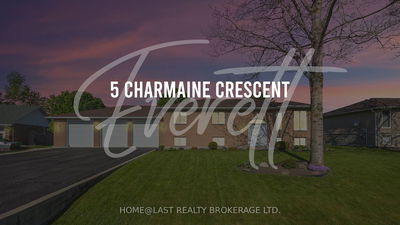Welcome to your custom built raised bungalow, offering 3700 total square feet of combined living space in a stunning 100 by 200-foot landscaped lot in Everett. The main level features immaculate design with a spacious kitchen, dining area, living room, den , and three bedrooms, including a luxurious ensuite off the primary bedroom. Sliding patio doors provide seamless access to the large family room, workshop, cantina and office/bedroom with a 3-piece ensuite. The heated double car garage includes a storage lift and convenient access to both levels. Outside, the custom-designed yard showcases a gazebo, garden shed and in-ground sprinklers fed by their own sand point water supply. Enjoy the tranquility of backing onto a park, making this home a true retreat.
详情
- 上市时间: Saturday, April 27, 2024
- 3D看房: View Virtual Tour for 21 Fisher Drive
- 城市: Adjala-Tosorontio
- 社区: Everett
- 详细地址: 21 Fisher Drive, Adjala-Tosorontio, L0M 1J0, Ontario, Canada
- 厨房: Cushion Floor, Eat-In Kitchen, Stone Counter
- 家庭房: Broadloom, Large Window, Circular Oak Stairs
- 挂盘公司: Century 21 Heritage Group Ltd. - Disclaimer: The information contained in this listing has not been verified by Century 21 Heritage Group Ltd. and should be verified by the buyer.






