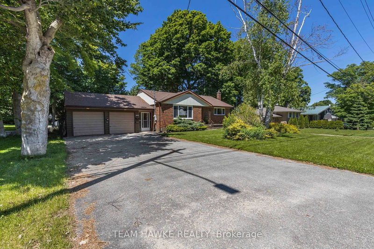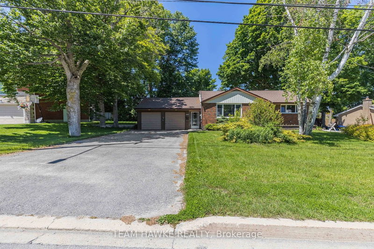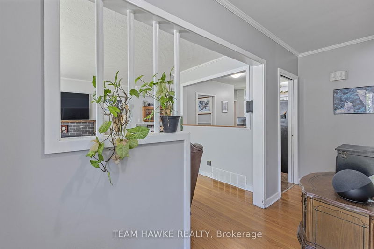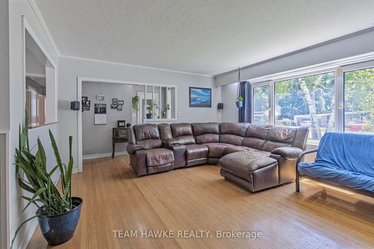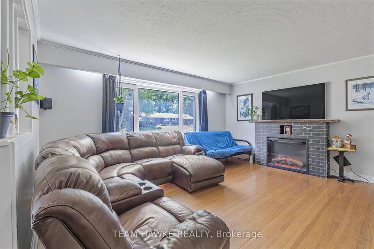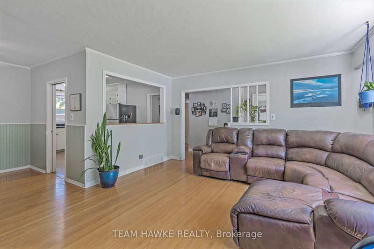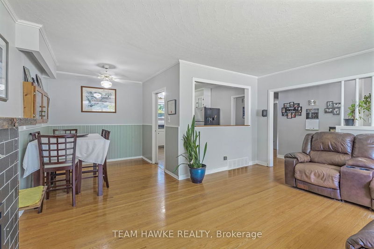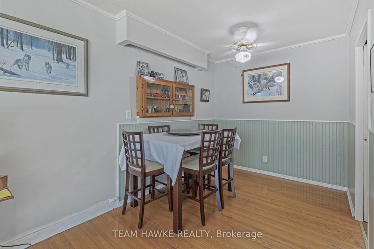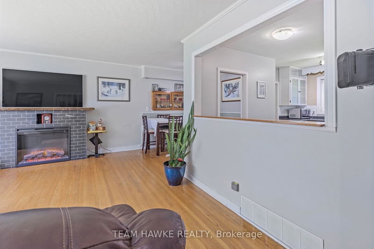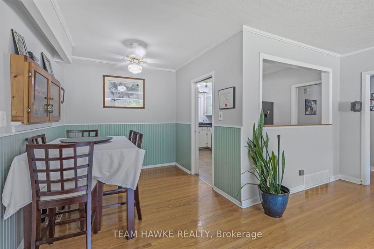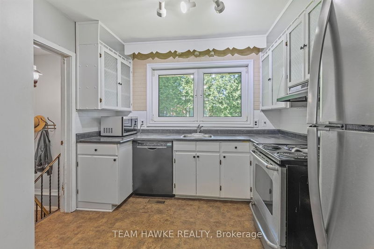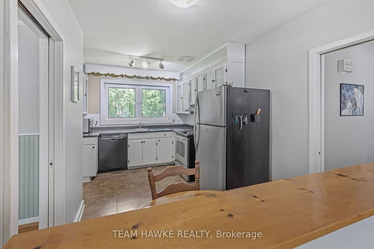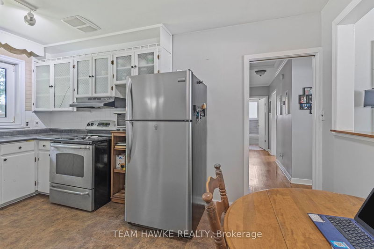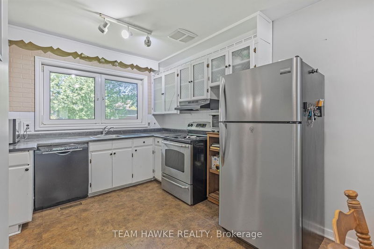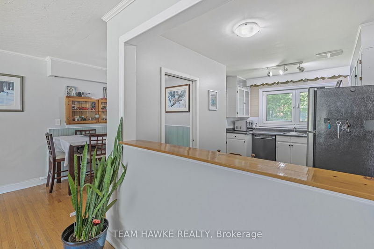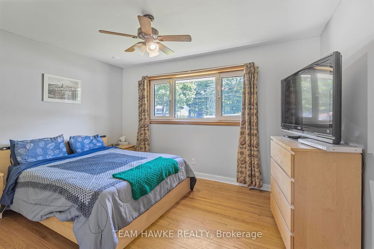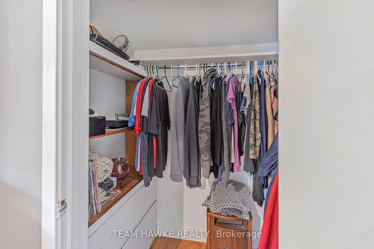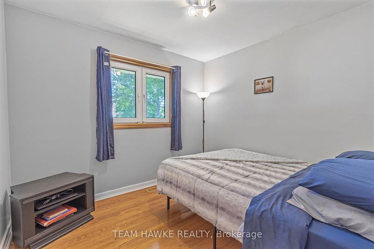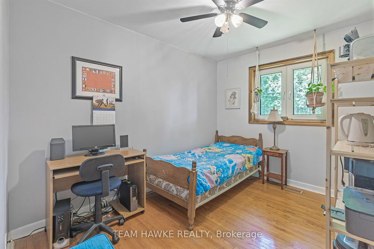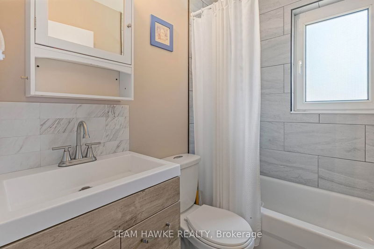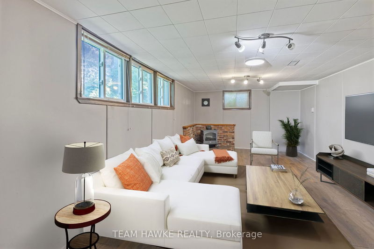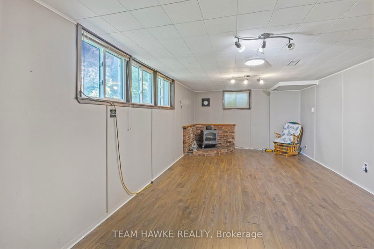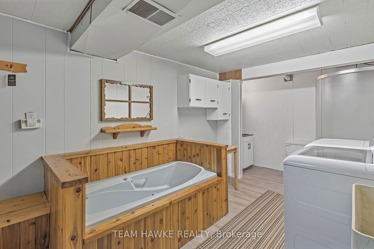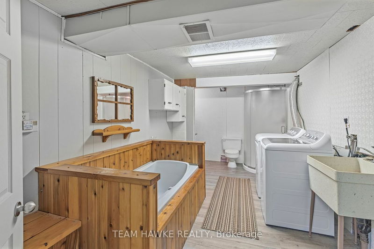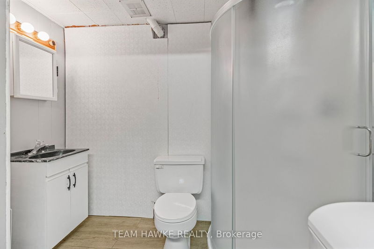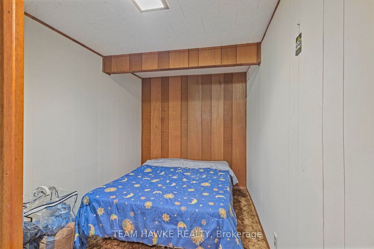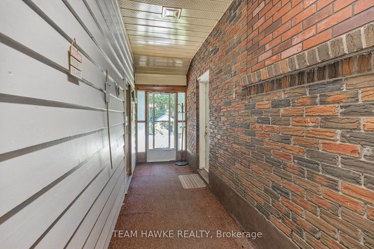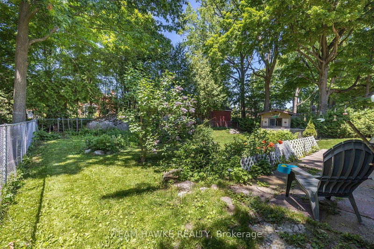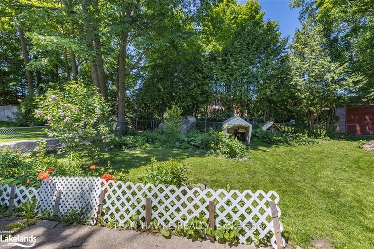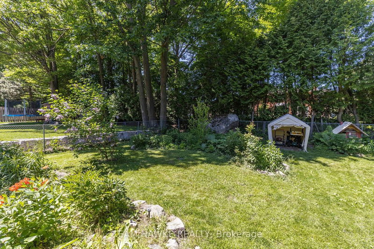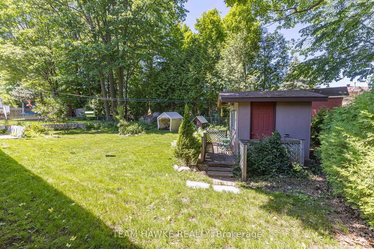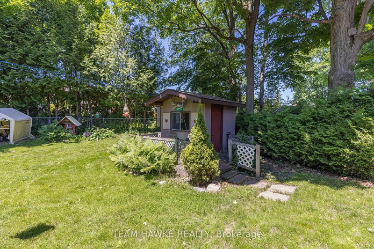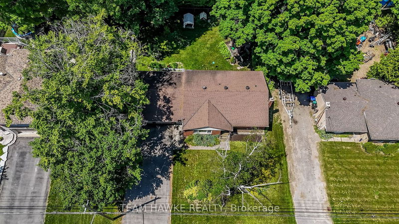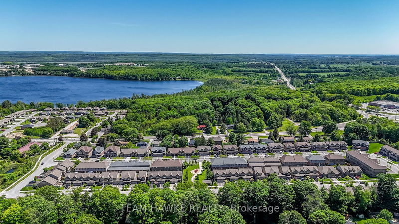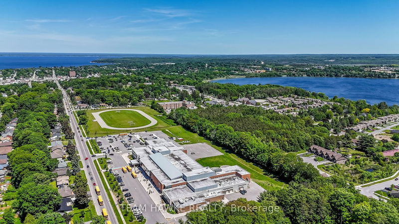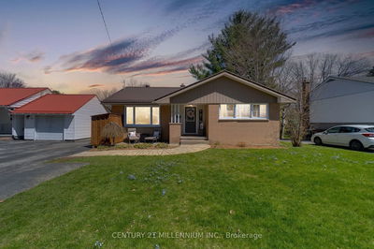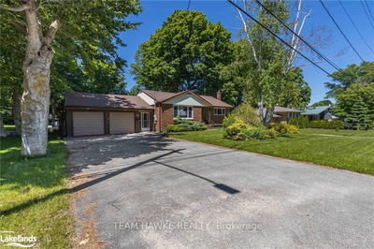You've just stumbled upon a gem in west-end Midland! Centrally located to major amenities and shopping, elementary and secondary schools, GBGH, and beautiful downtown, this charming all-brick bungalow combines classic curb appeal and a comfortable living experience for all. Your main floor features three bedrooms, a newly renovated bathroom, a large living area with new Napoleon fireplace, and newer windows throughout. Downstairs, you'll find a finished rec room that's perfect for an entertainment or play area, accompanied by a den that serves as an ideal home office, or guest room. The expansive utility room includes a workshop area, catering to DIY enthusiasts and those in need of extra storage. The four-piece bathroom and laundry room combo features a jetted tub and plenty of space. The exterior of the home boasts a covered front porch and double car garage with sliding glass doors to the rear yard. The fully enclosed breezeway connects the garage to the home, ensuring a sheltered transition. The beautifully landscaped backyard, with a variety of flowers and greenery, is perfect for outdoor gatherings and peaceful relaxation. The large shed with a small porch offers extra storage for gardening tools and outdoor equipment. Homes on this block of Hugel rarely come to market, take advantage while you can!
详情
- 上市时间: Friday, June 07, 2024
- 3D看房: View Virtual Tour for 1002 Hugel Avenue
- 城市: Midland
- 社区: Midland
- 交叉路口: Woodland Drive
- 详细地址: 1002 Hugel Avenue, Midland, L4R 1Y1, Ontario, Canada
- 厨房: Eat-In Kitchen
- 客厅: Main
- 家庭房: Bsmt
- 挂盘公司: Team Hawke Realty - Disclaimer: The information contained in this listing has not been verified by Team Hawke Realty and should be verified by the buyer.

