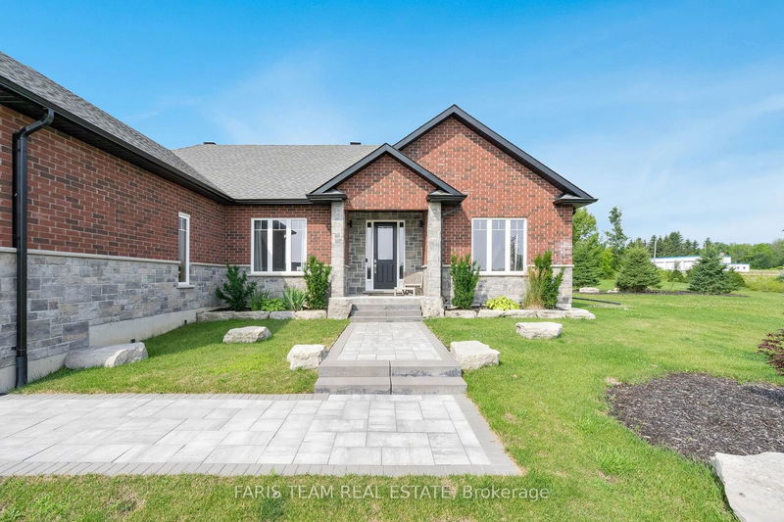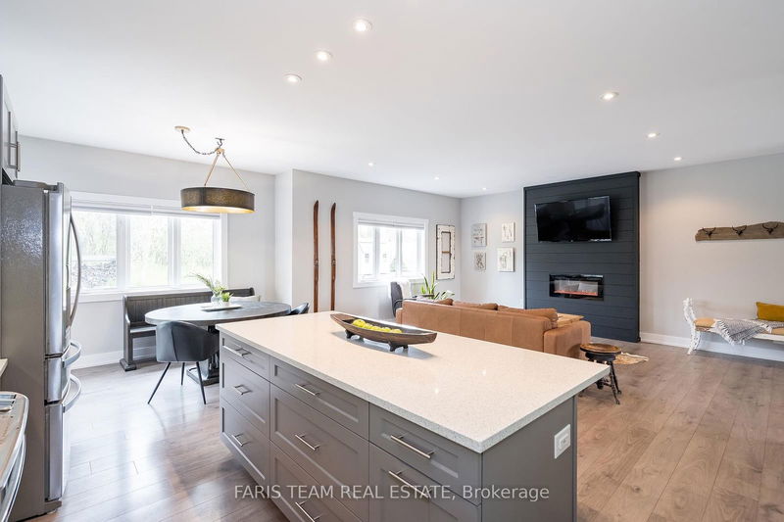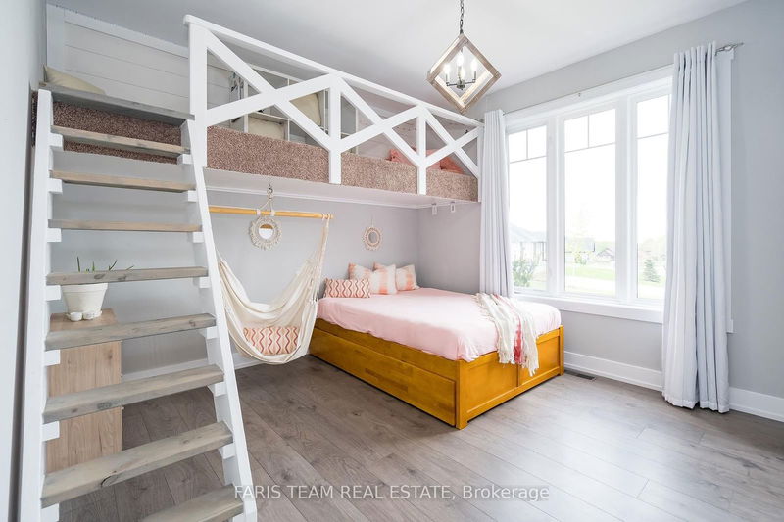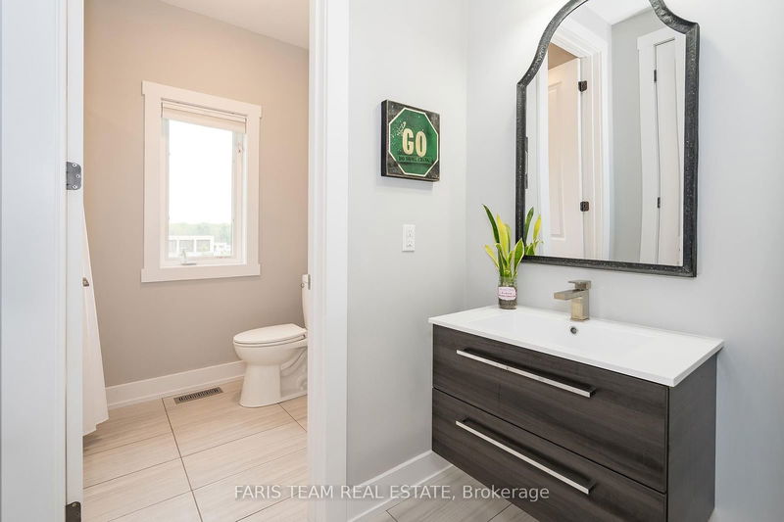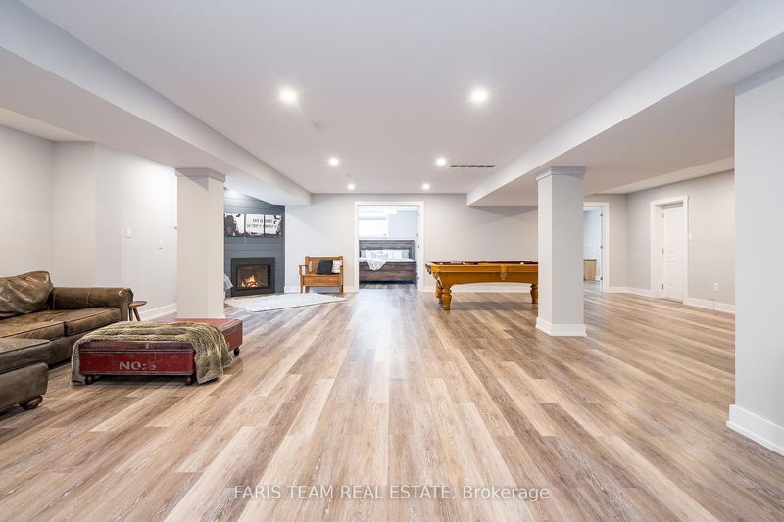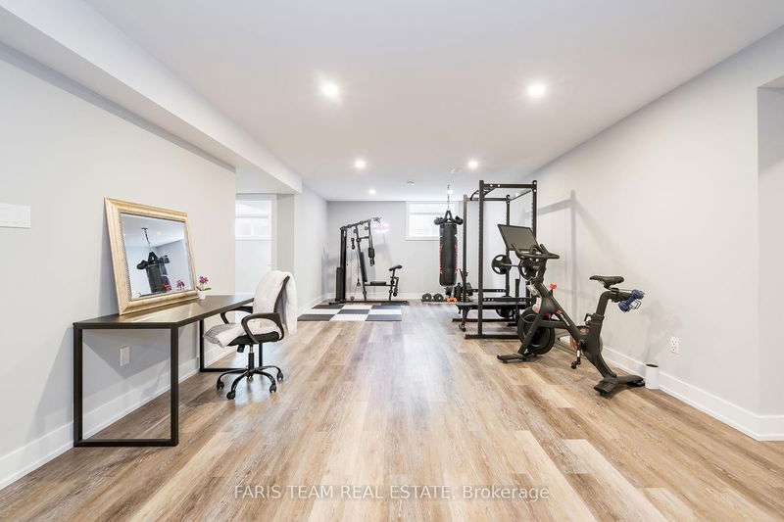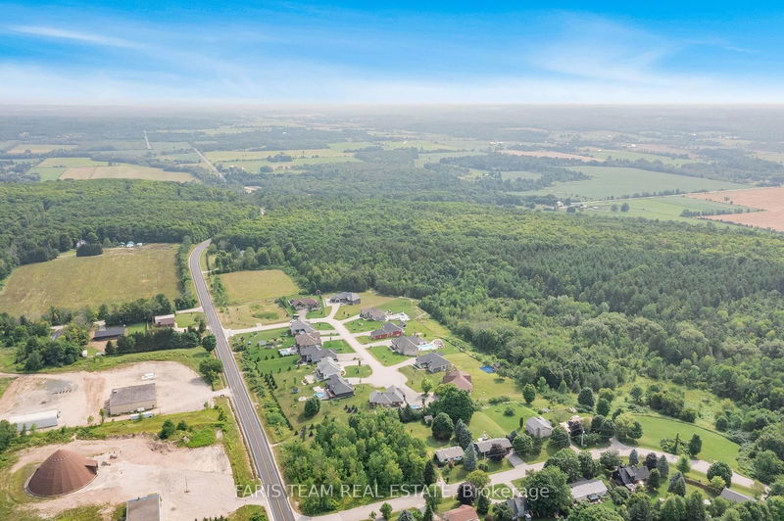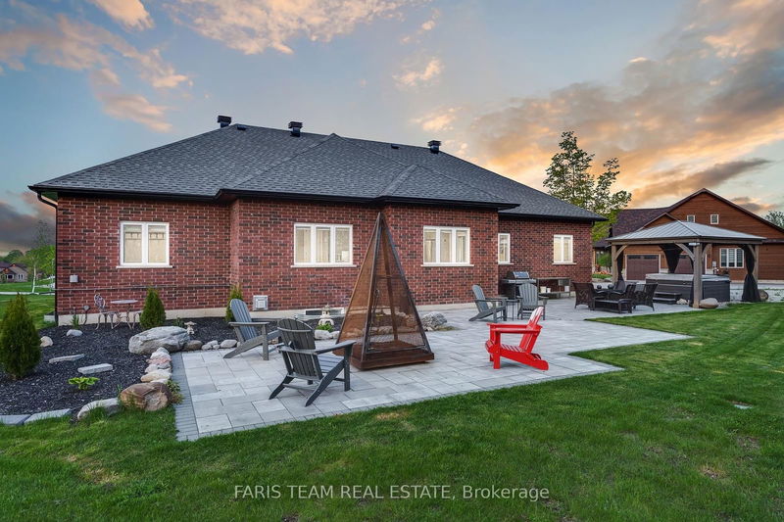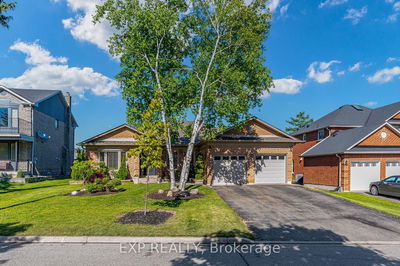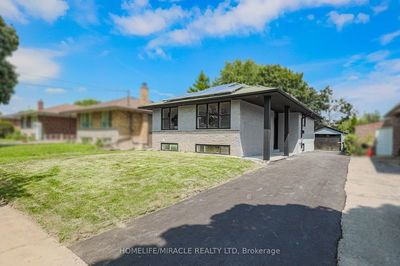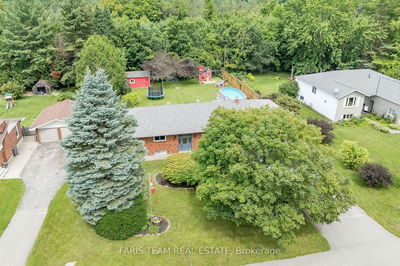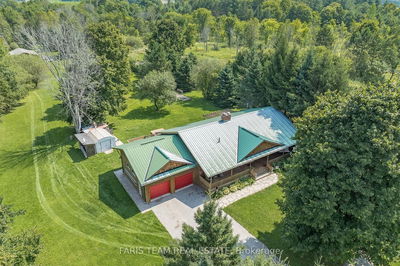Top 5 Reasons You Will Love This Home: 1) Exquisite all-brick bungalow flaunting a heated triple car garage, an expanded driveway and a covered front porch and is ideally situated in a private cal-de-sac 2) A perfect home offering income potential or multigenerational living with its bright, fully finished basement with a separate entrance that consists of a generous recreation room with a second fireplace, two bedrooms, a 4-piece bathroom, and provisions for a kitchenette or wet bar 3) The main living area exudes luxury throughout, with its 9ft ceilings, recessed lighting and the impressive kitchen boasting a sizeable island with breakfast bar seating, granite countertops, and high-end stainless-steel appliances, while the living room showcases a sleek gas fireplace perfect for winter evenings 4) The primary bedroom with an ensuite bathroom and walk-in closet, followed by an additional two spacious bedrooms, creates ample space for a growing family 5) Meticulously landscaped backyard complete with ample patio space, a charming gazebo, an inviting hot tub, and a practical gas hookup, catering to those with a taste for sophistication along with an irrigation system for easy maintenance make this backyard oasis perfect for hosting family and friends. 4,053 fin.sq.ft. Age 7. Visit our website for more detailed information.
详情
- 上市时间: Thursday, June 06, 2024
- 3D看房: View Virtual Tour for 12 Reids Ridge
- 城市: Oro-Medonte
- 社区: Moonstone
- 详细地址: 12 Reids Ridge, Oro-Medonte, L0K 1N0, Ontario, Canada
- 厨房: Hardwood Floor, Quartz Counter, W/O To Patio
- 客厅: Hardwood Floor, Open Concept, Gas Fireplace
- 挂盘公司: Faris Team Real Estate - Disclaimer: The information contained in this listing has not been verified by Faris Team Real Estate and should be verified by the buyer.



