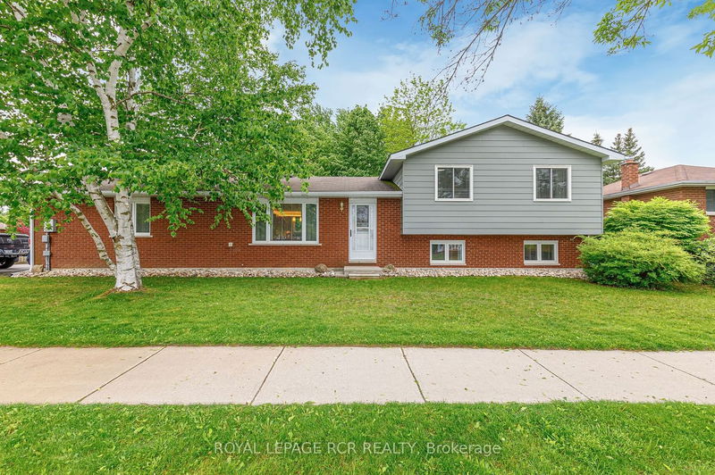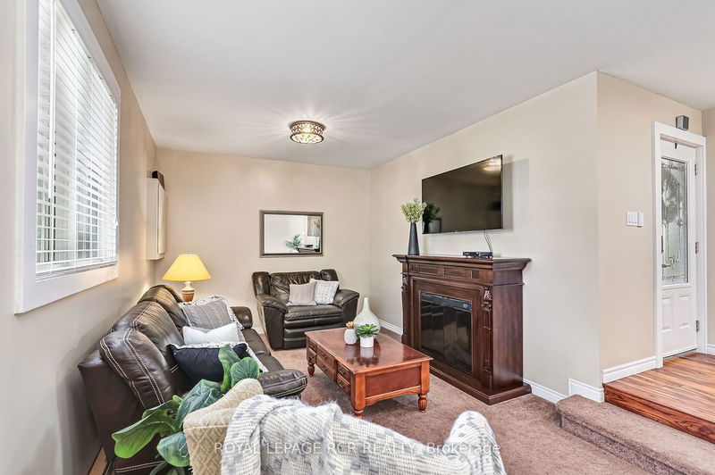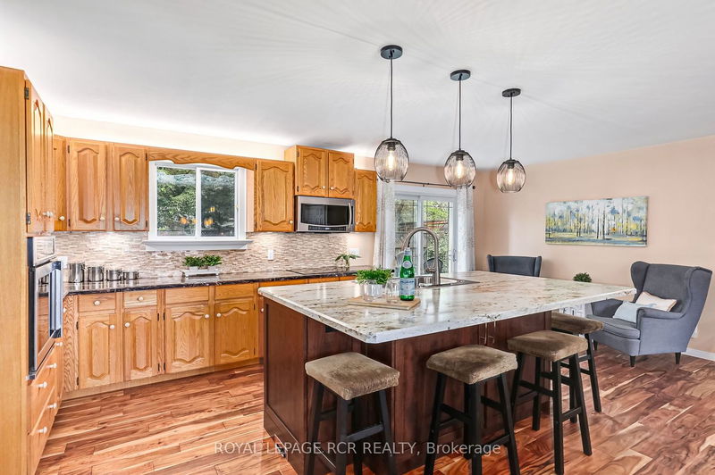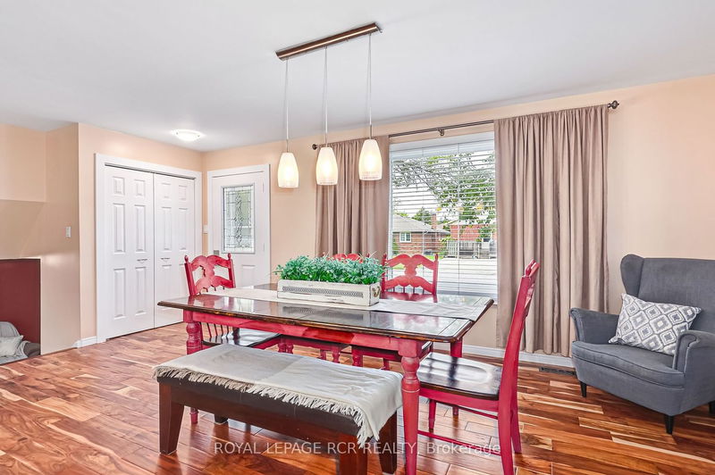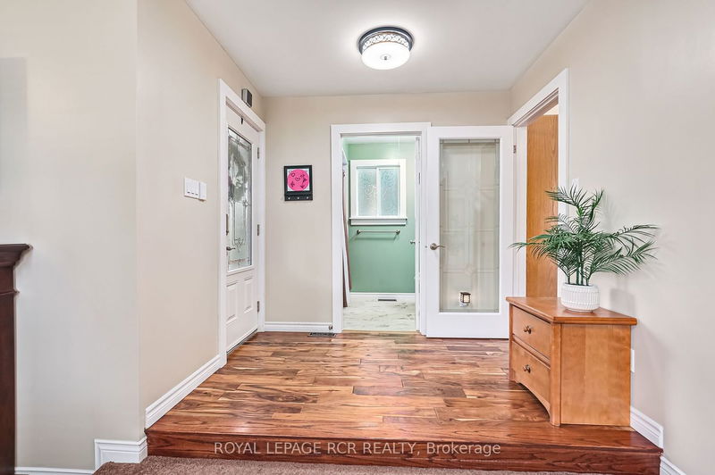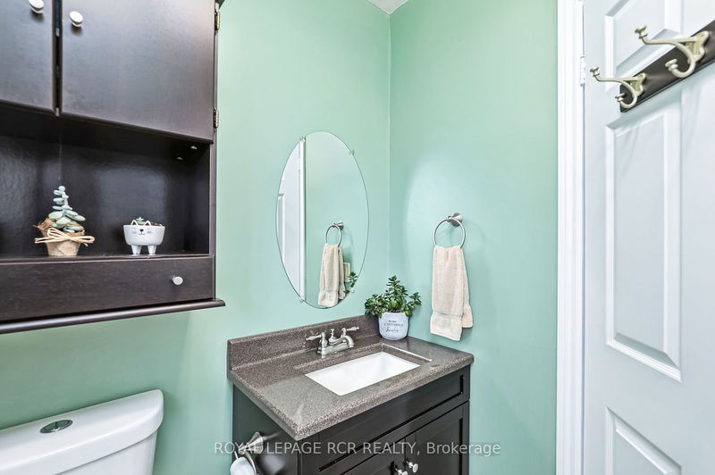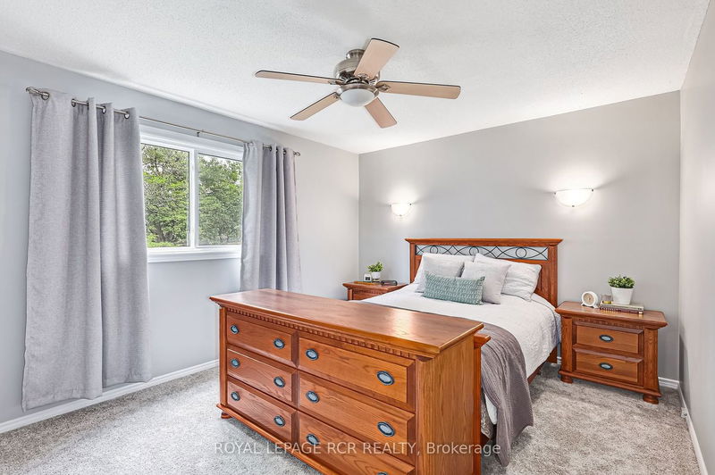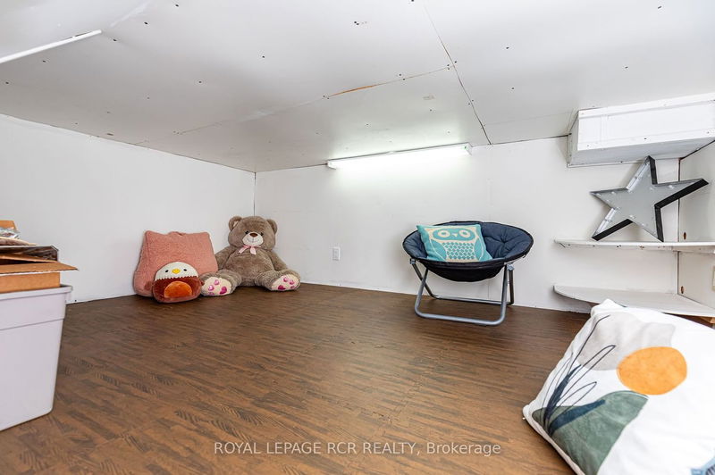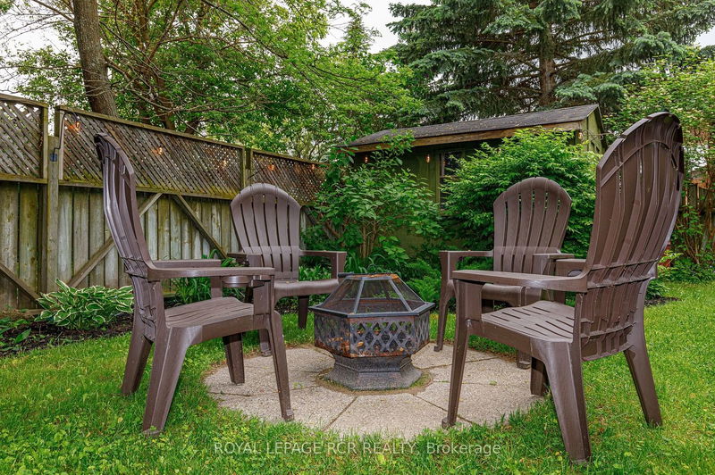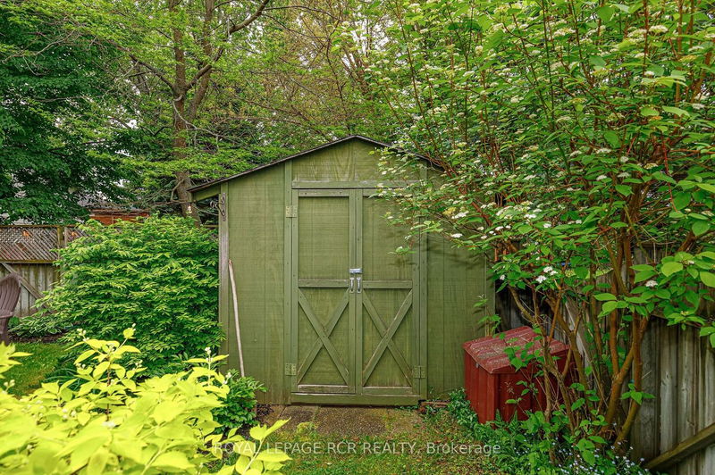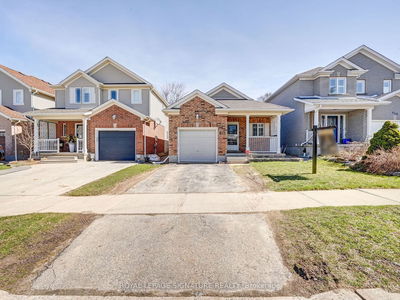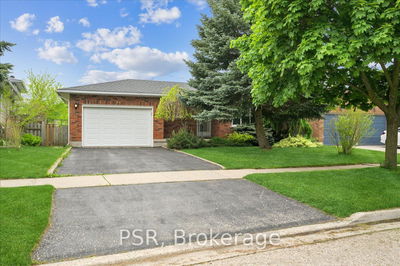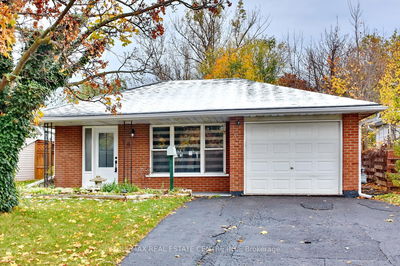Welcome to 109 Lockhart Road, nestled in the sought-after Lockhart neighbourhood of Collingwood. This charming 3-bedroom, 2-bathroom side split style home offers the perfect blend of comfort and convenience. This prime location is just a stone's throw away from premier schools, recreational facilities, scenic trails, and a variety of shops and restaurants. As you step inside, you'll be greeted by a meticulously maintained interior featuring a spacious open kitchen with a fabulous island, a cozy sunken living room, and a dining area ideal for hosting gatherings. The upper level offers three generously sized bedrooms and a recently renovated bathroom, providing a serene retreat for relaxation. The bright basement of this home showcases a functional office space, a versatile den, a sizeable laundry/craft room/workshop, ample storage in the crawl space, and a delightful hidden play area for the little ones. Outside, the backyard beckons with its large trees, flower beds, and gazebo, creating a perfect setting for entertaining guests or simply unwinding in the fresh air. Additionally, the property offers two garden sheds, one of which is fully insulated and powered, serving as a versatile workshop for DIY enthusiasts. Numerous upgrades and renovations have been thoughtfully carried out over the years to enhance the overall appeal and functionality of this residence, including some new windows in 2024, eavestroughs in 2024, upper-level carpet in 2024, painting of both the interior and exterior in 2024. The tastefully remodelled kitchen completed in 2017 adds a touch of contemporary elegance to this inviting home. Don't miss the opportunity to make this exceptional property your own!
详情
- 上市时间: Thursday, May 30, 2024
- 城市: Collingwood
- 社区: Collingwood
- 交叉路口: Hurontario Street, east on Lockhart to #109
- 客厅: Fireplace
- 厨房: Main
- 家庭房: Bsmt
- 挂盘公司: Royal Lepage Rcr Realty - Disclaimer: The information contained in this listing has not been verified by Royal Lepage Rcr Realty and should be verified by the buyer.

