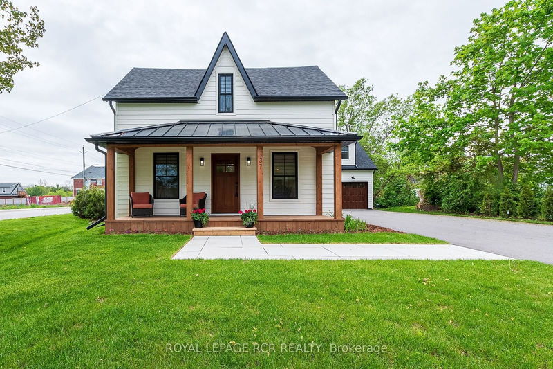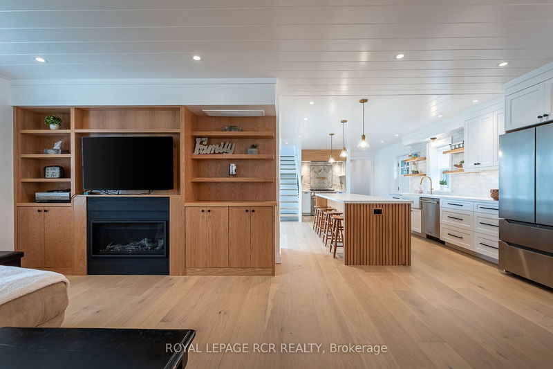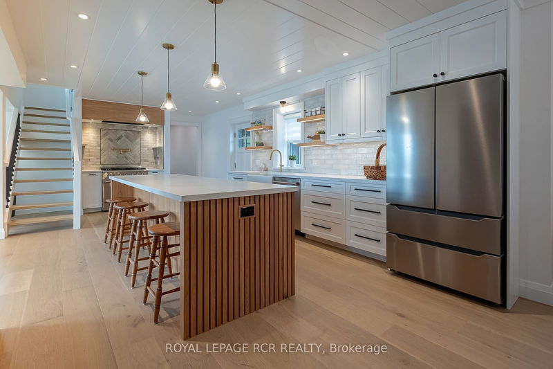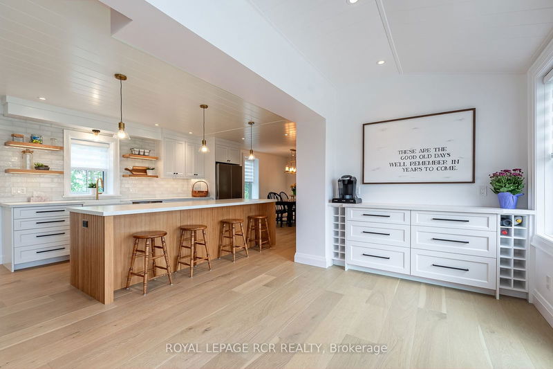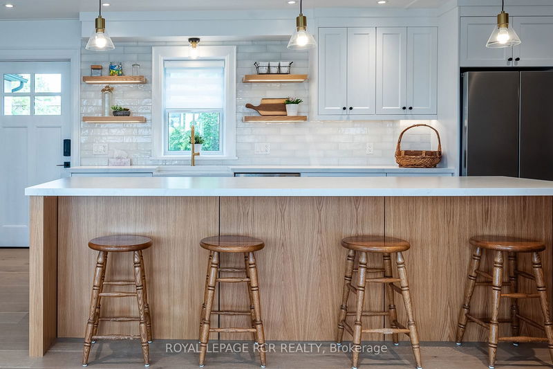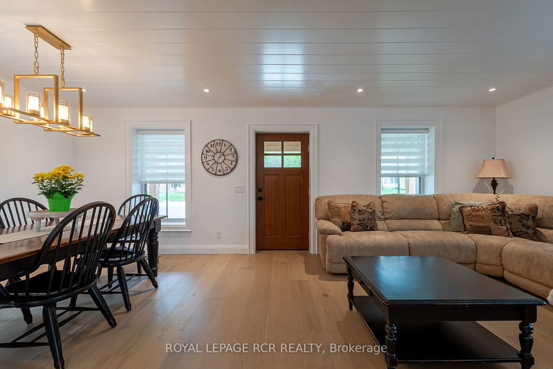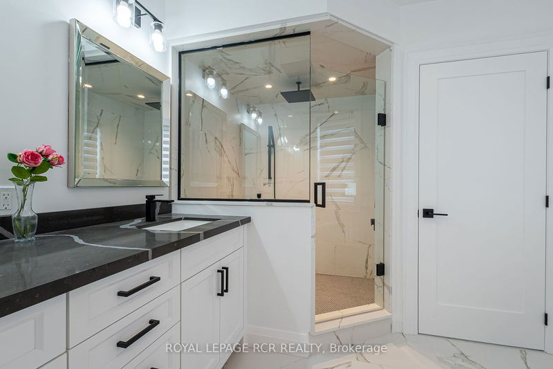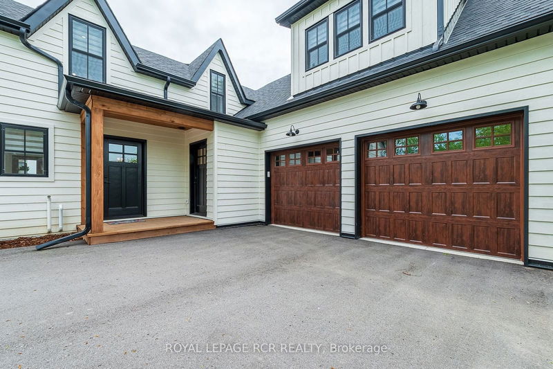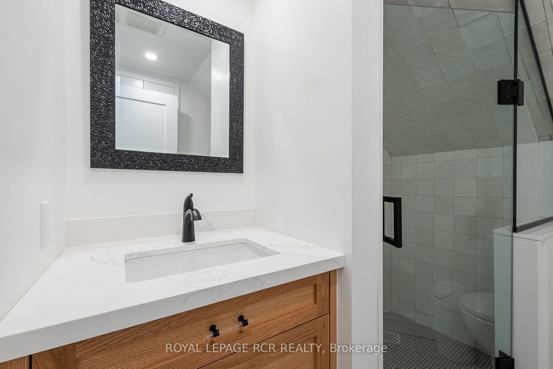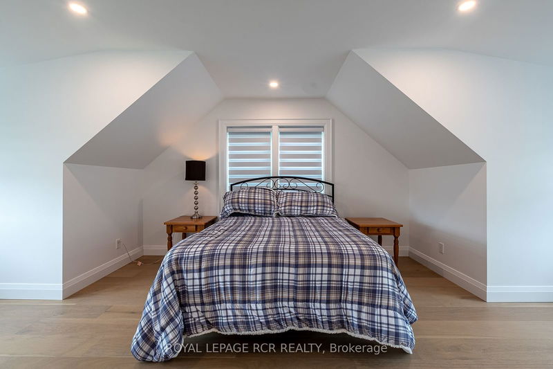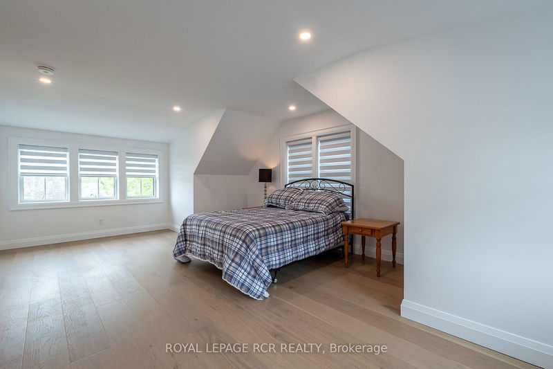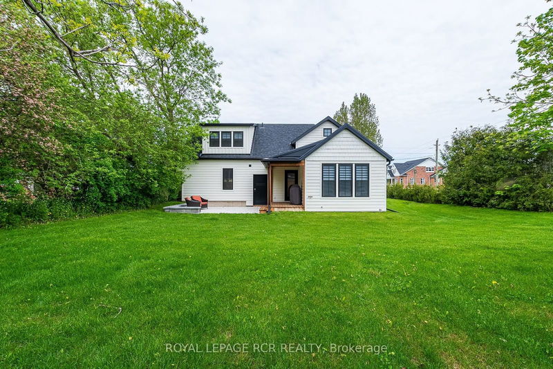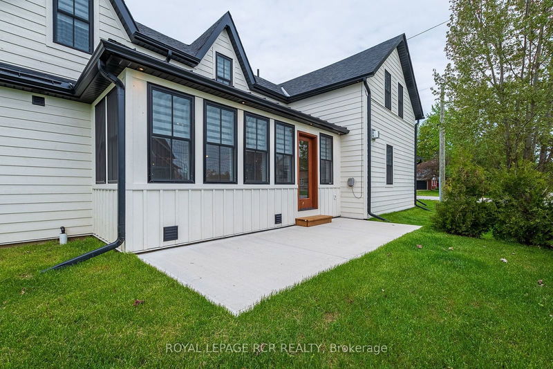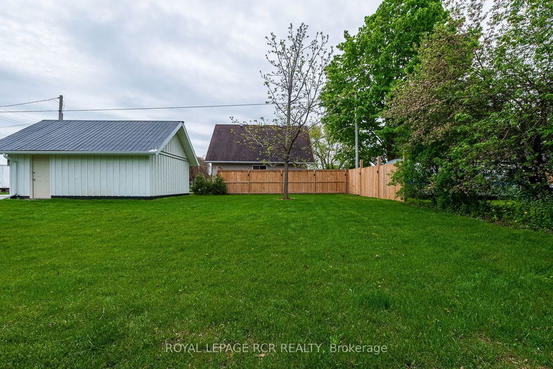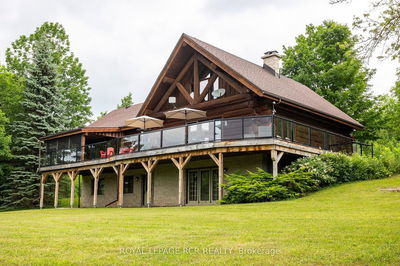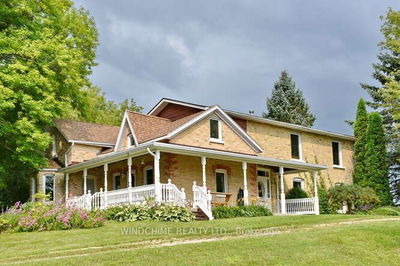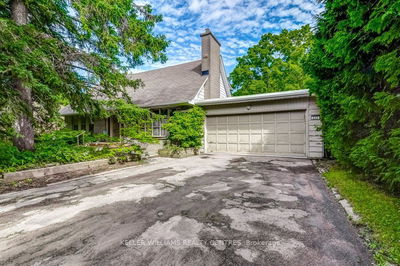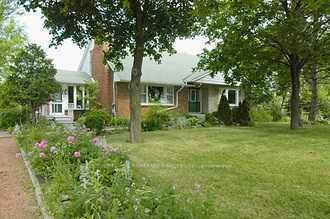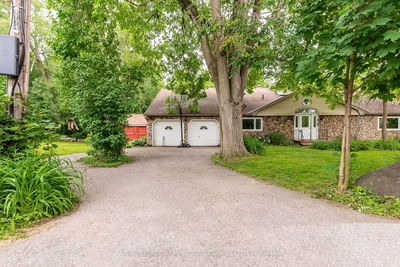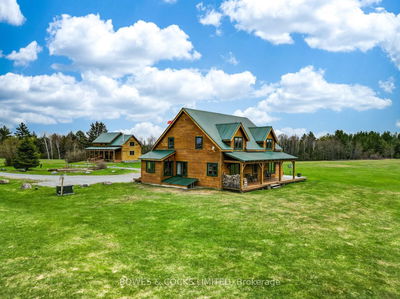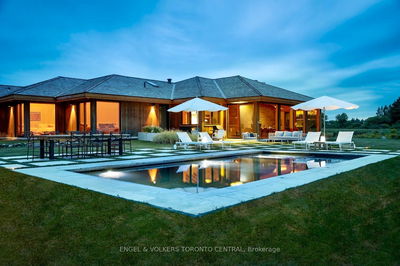Modern Farmhouse style, newly renovated throughout, with wide oak plank floors, huge country kitchen with centre island, quartz counters and open - concept living family room creates fantastic space for family and entertaining. Sunroom sitting room with coffee area is perfect for watching the sun come up and shine in the beautiful bank of windows. Main floor primary suite with walk-through closet to a luxurious bathroom suite with big glass shower, soaker tub and double sinks. Upstairs you will find 2 good sized bedrooms, den area and another full bath. Fantastic light and well planned space throughout. Wonderful attention to detail from the oak kitchen island, built-ins, staircase and beautiful trim. You will not be disappointed. And all in a modern and appealing style with a wraparound porch. Large in town lot with room for a pool.
详情
- 上市时间: Thursday, May 16, 2024
- 3D看房: View Virtual Tour for 37 Wellington Street E
- 城市: Clearview
- 社区: Creemore
- 交叉路口: Wellington St E and Mary St
- 详细地址: 37 Wellington Street E, Clearview, L0M 1G0, Ontario, Canada
- 厨房: Eat-In Kitchen, Centre Island, Walk-Out
- 客厅: Hardwood Floor, Walk-Out, B/I Bookcase
- 家庭房: Combined W/厨房, B/I Appliances, W/O To Porch
- 挂盘公司: Royal Lepage Rcr Realty - Disclaimer: The information contained in this listing has not been verified by Royal Lepage Rcr Realty and should be verified by the buyer.


