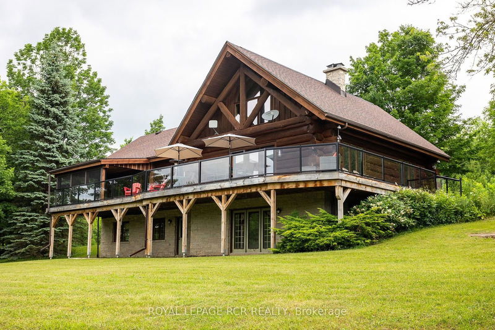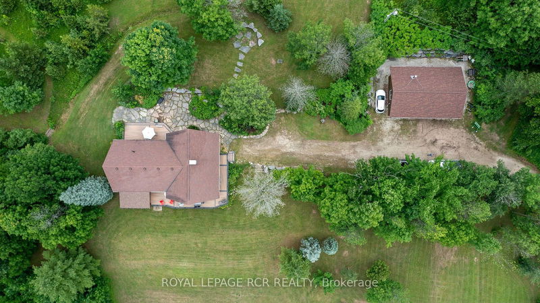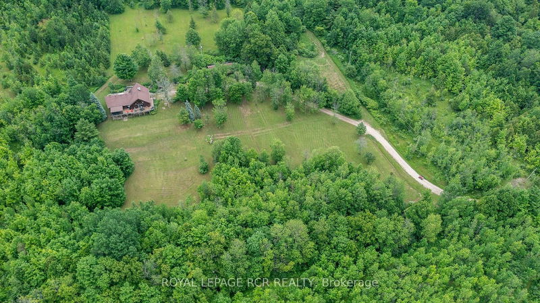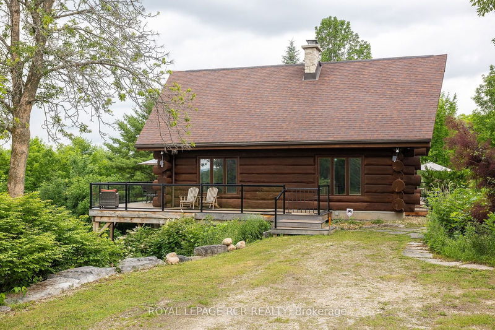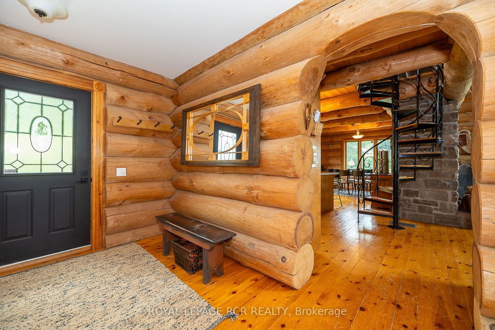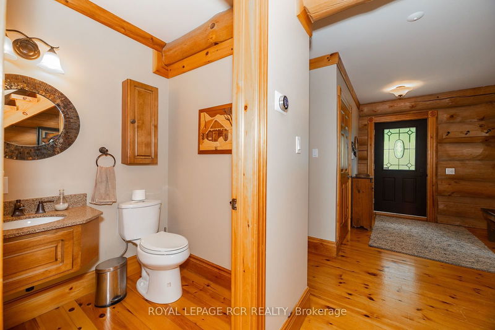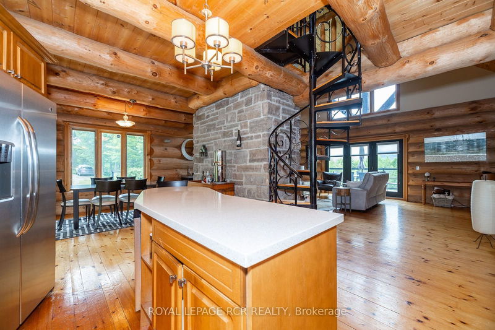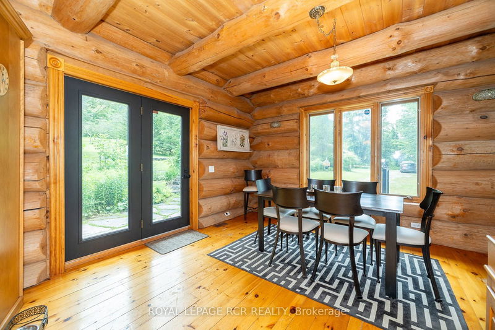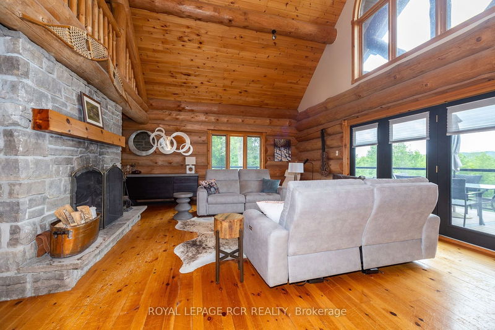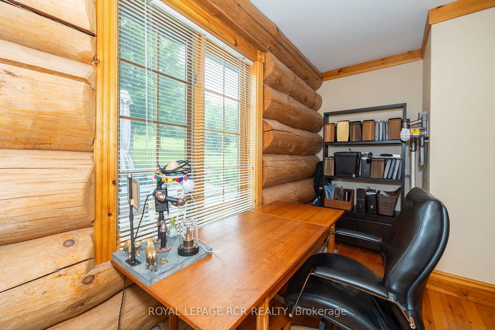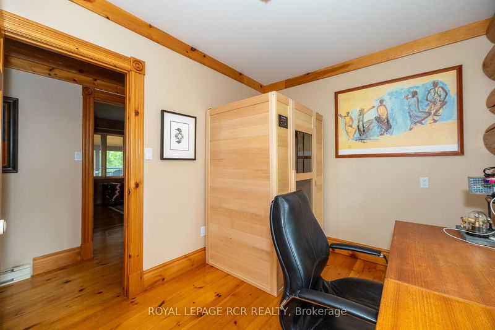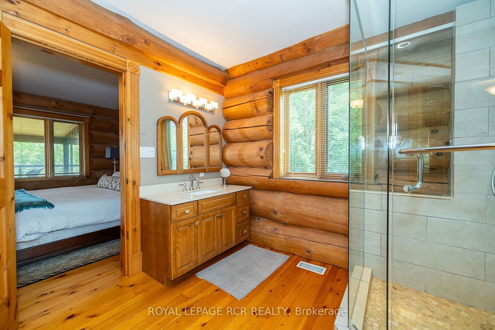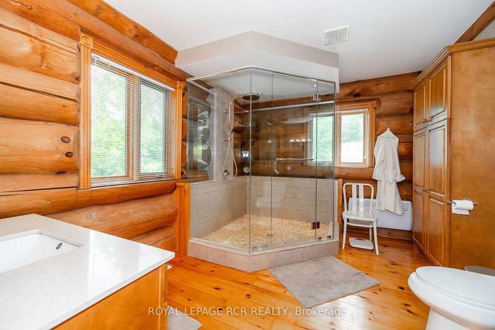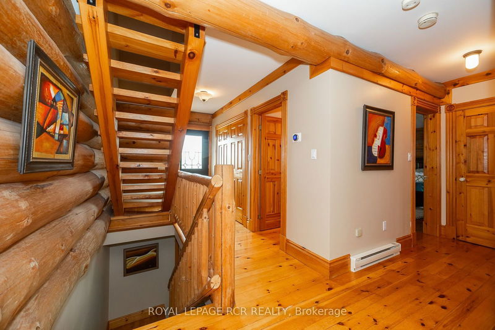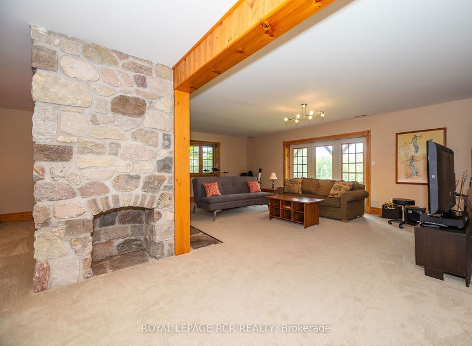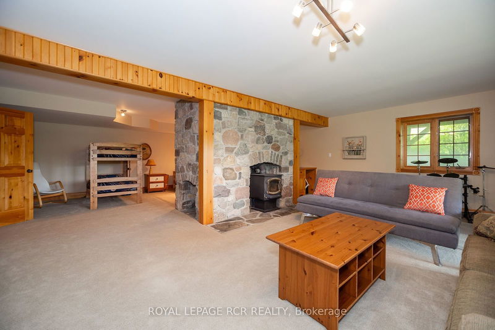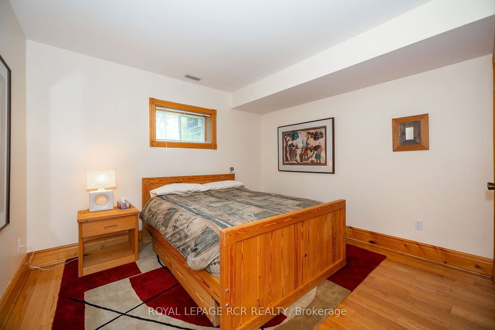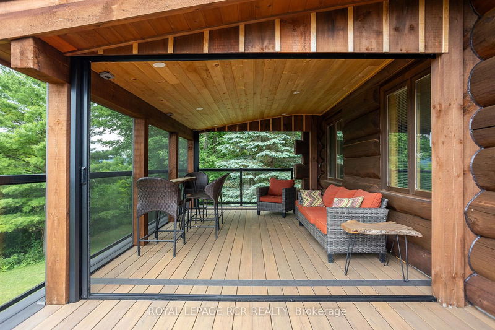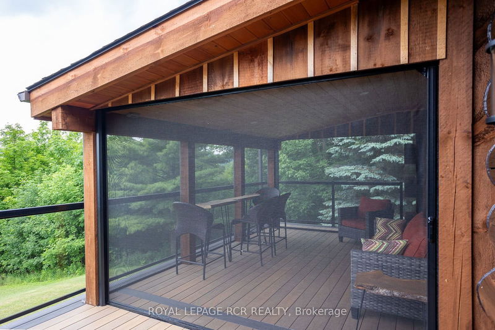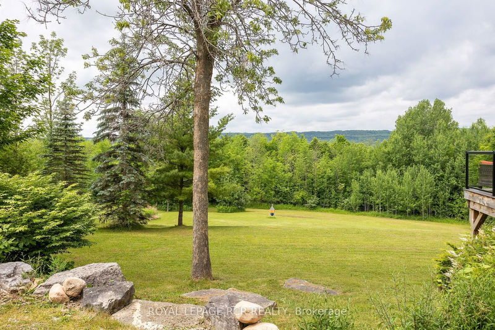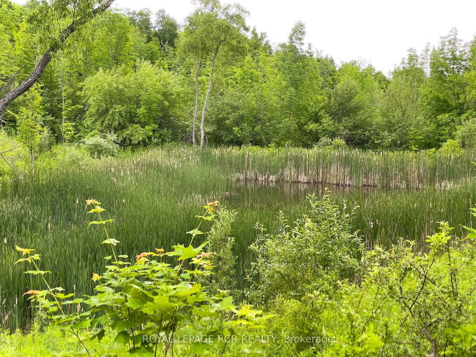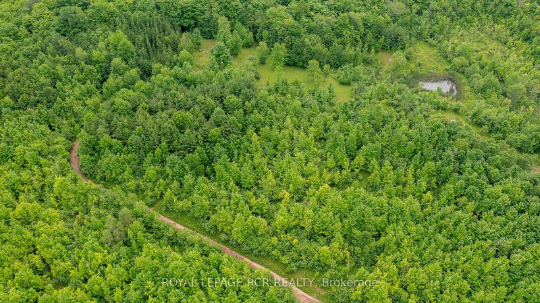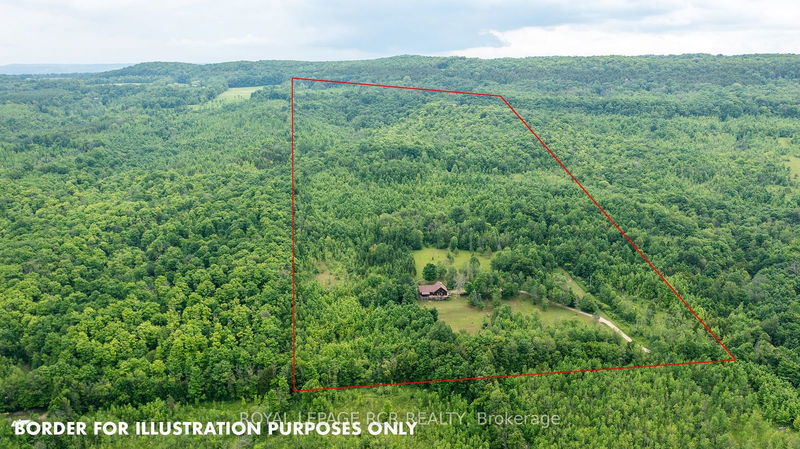Scandinavian Log home on 60 acres with views of the Beaver Valley. Perched on the escarpment in a private setting the home is situated to take in the expansive sunset views from all living areas and west facing decks. Great room with wood fireplace and soaring ceilings; kitchen with island and built in appliances, dining area with walkout, open loft space, main floor primary suite, second bedroom or office space and powder room. Second level features a 15'1x30'11 family/media room. The lower level of the home is almost completely above-grade with a walkout, a family room, games room, full bath and 2 more bedrooms. Exceptional craftsmanship inside and out including stonework, composite deck with glass railings (2023) and screened-in covered patio. Detached 40x42 garage with 2 parking bays and a workshop. Extensive trail system takes you up the escarpment where you will discover a pond and near the very top - a replica log cabin. Ravines, streams and Managed Forest on your own 4 season playground. Less than 10 minutes to Beaver Valley Ski Club (private), 20 minutes to Blue Mountain, 20 minutes to Thornbury. Current internet is High Speed Rogers Fixed Wireless Access. Fibre recently installed to house from road, connection date on Sideroad to be determined.
详情
- 上市时间: Saturday, June 22, 2024
- 城市: Grey Highlands
- 社区: Rural Grey Highlands
- 交叉路口: Grey Road 13, east on Sideroad 10C
- 详细地址: 586420 Sideroad 10C Road, Grey Highlands, N0C 1G0, Ontario, Canada
- 厨房: Combined W/Dining
- 客厅: Main
- 家庭房: 2nd
- 家庭房: Wood Stove
- 挂盘公司: Royal Lepage Rcr Realty - Disclaimer: The information contained in this listing has not been verified by Royal Lepage Rcr Realty and should be verified by the buyer.

