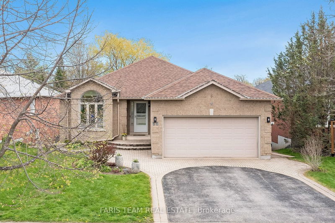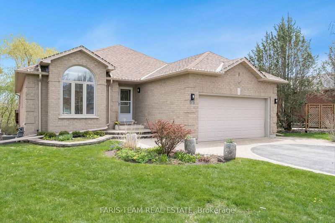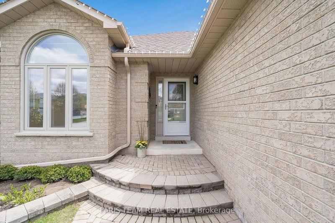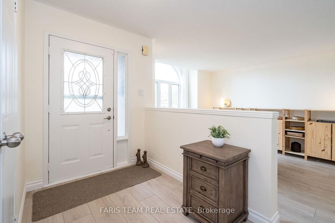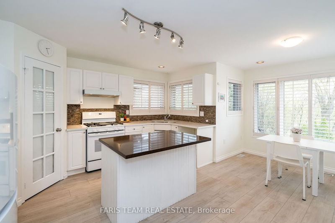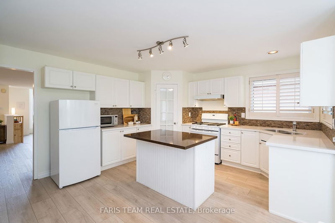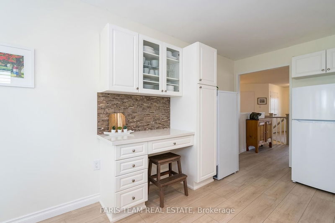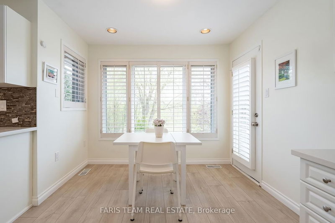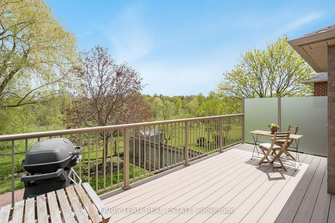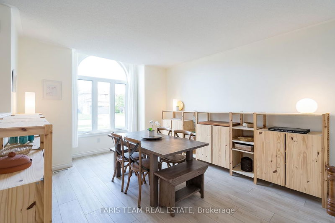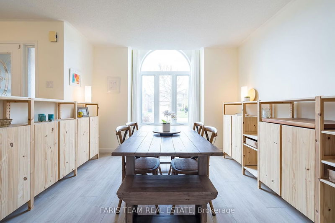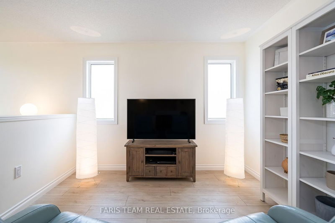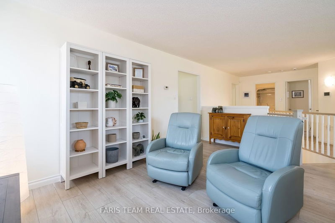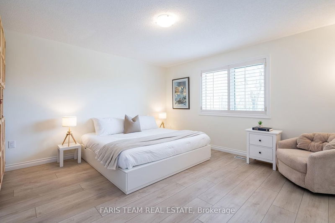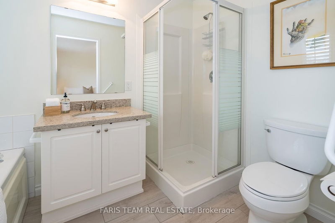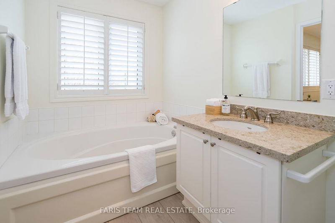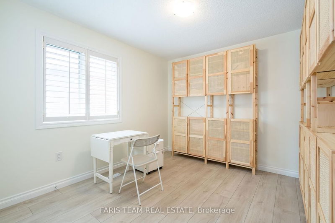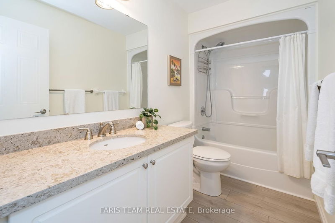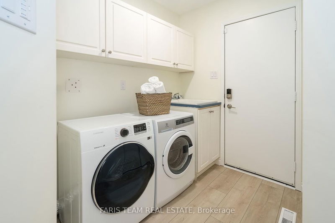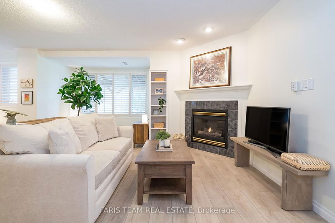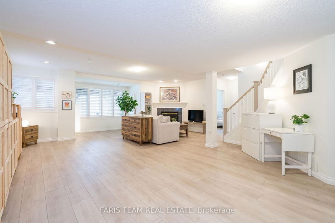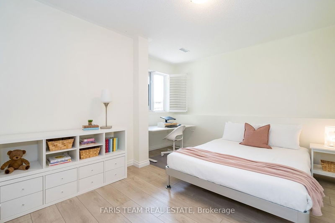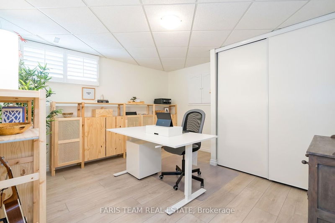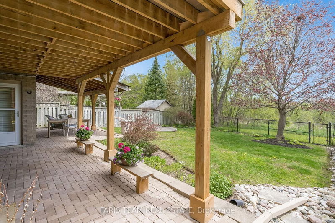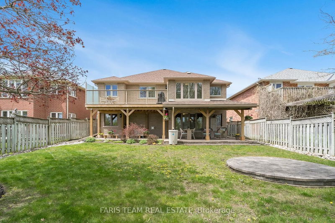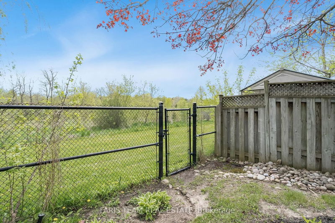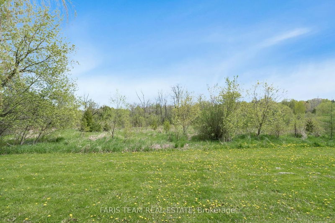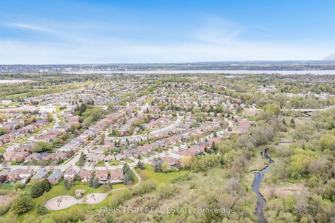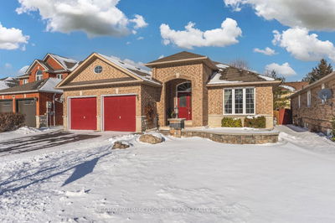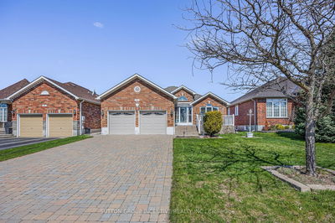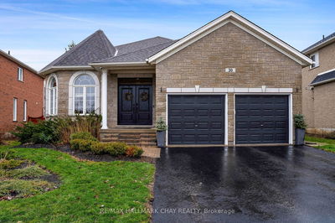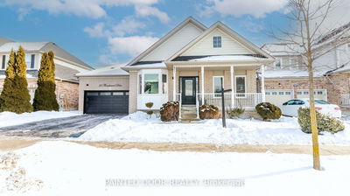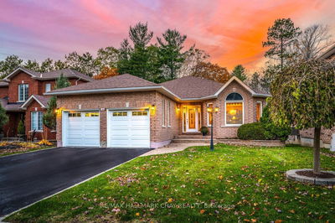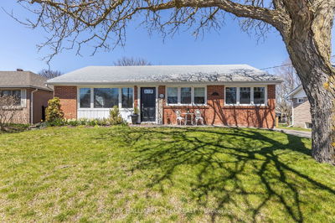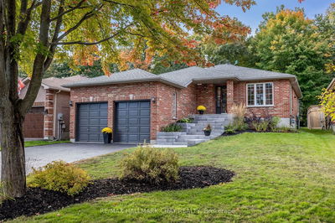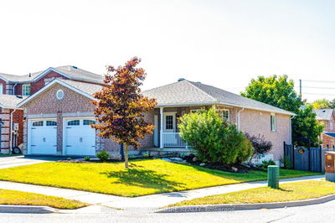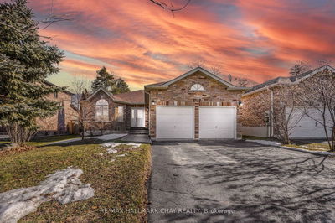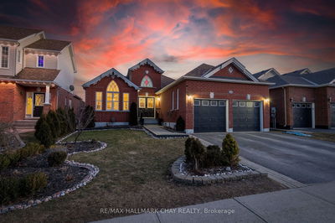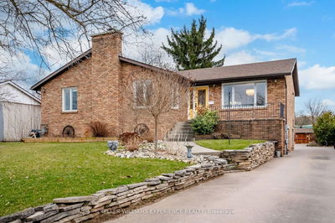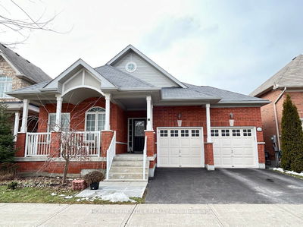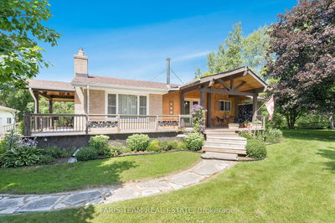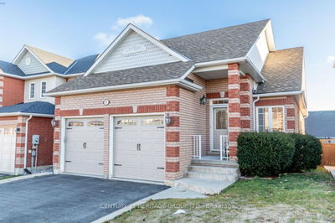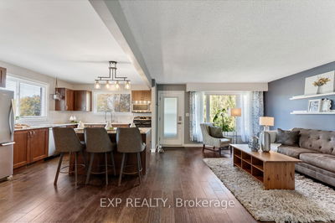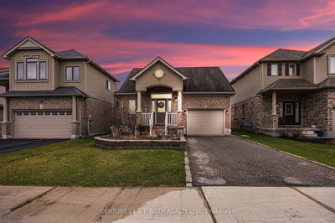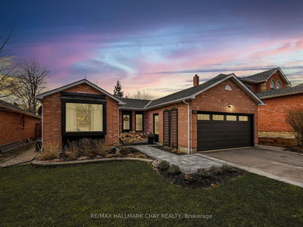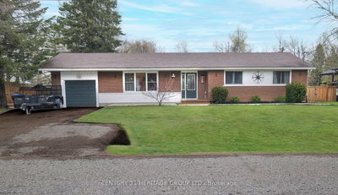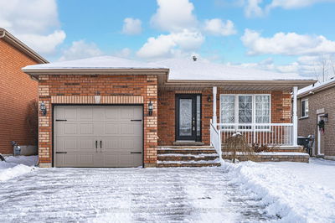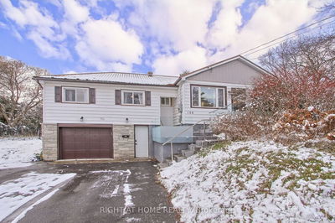Top 5 Reasons You Will Love This Home: 1) Renovated bungalow with a walk-out basement in a fantastic neighbourhood, with a new multi-purpose room added in 2021 (storage/office/playroom or 5th bedroom) 2) Large, fully-fenced, landscaped backyard facing lush greenspace and backs onto Lovers Creek and wetlands, steps from Chalmers Park 3) New premium vinyl plank flooring throughout (2020), stairs, banisters, railings, and all appliances less than four years old 4) Spacious and bright home with an upstairs laundry room, a large kitchen with a pantry, an island, and a wall of windows, while downstairs, you are greeted with a family room that leads out to a generous back patio, part of which is roof-covered for 3-season use 5) Additional upgrades include new eaves (2023), air conditioning (2021), humidifier (2023), composite deck (2022), storm doors (2021), electrical outlets/switches throughout (2021), rental hot water tank (2023), insulation in attic (2022), backyard rock drainage (2021), and sump pump (2020). 2,809 fin.sq.ft. Age 29. Visit our website for more detailed information.
详情
- 上市时间: Monday, May 13, 2024
- 3D看房: View Virtual Tour for 66 Chalmers Drive
- 城市: Barrie
- 社区: Painswick North
- 交叉路口: Yonge St/Big Bay Point Rd
- 详细地址: 66 Chalmers Drive, Barrie, L4N 8A6, Ontario, Canada
- 厨房: Eat-In Kitchen, Vinyl Floor, Recessed Lights
- 客厅: Vinyl Floor, Window
- 家庭房: Vinyl Floor, Gas Fireplace, W/O To Patio
- 挂盘公司: Faris Team Real Estate - Disclaimer: The information contained in this listing has not been verified by Faris Team Real Estate and should be verified by the buyer.

