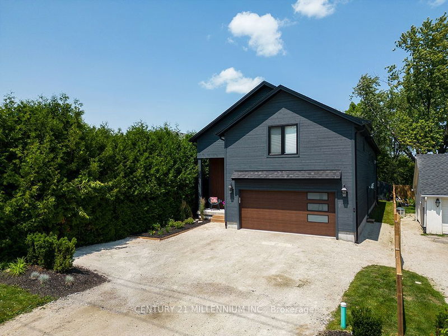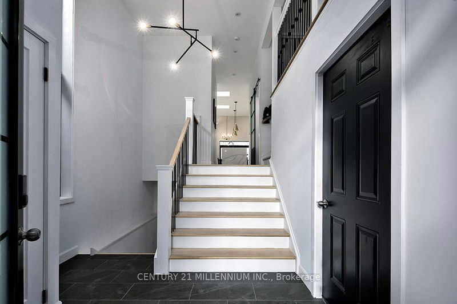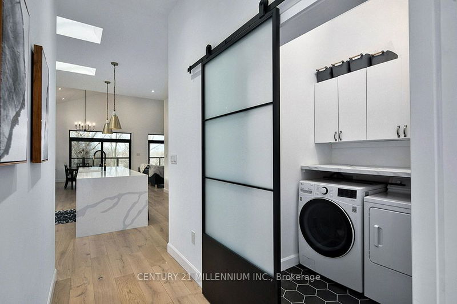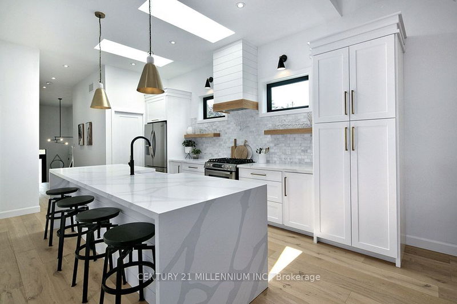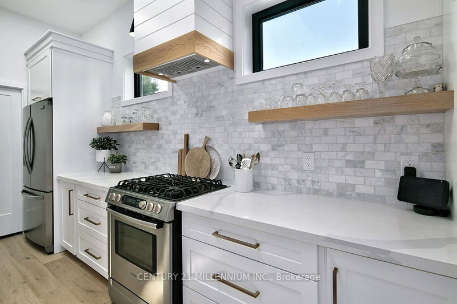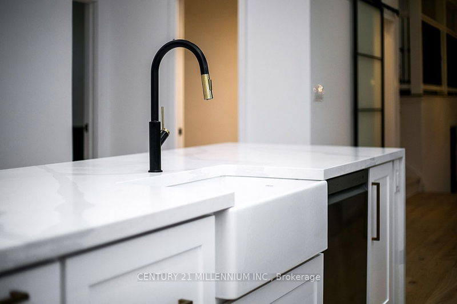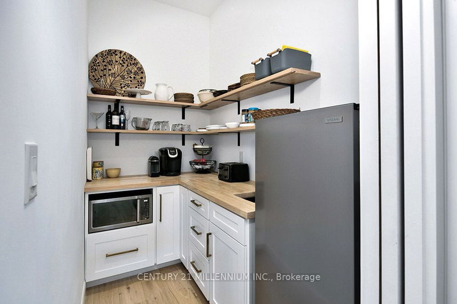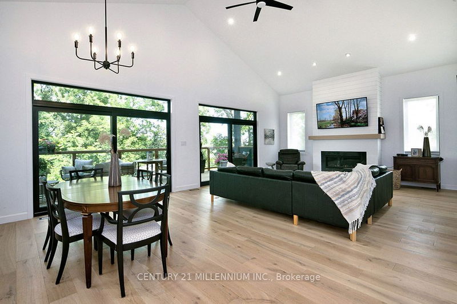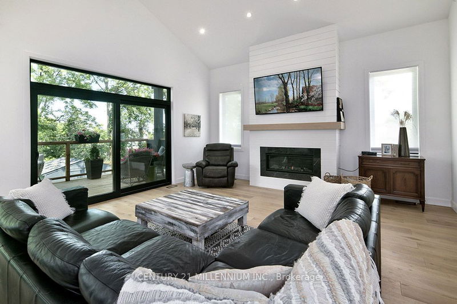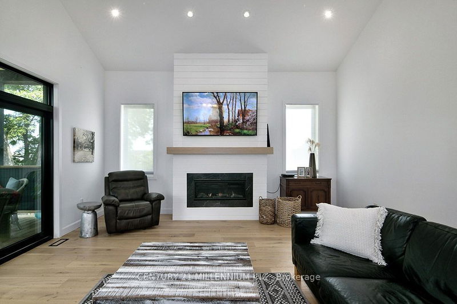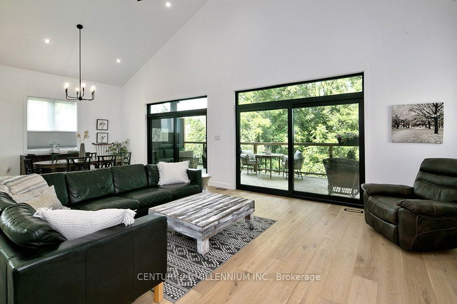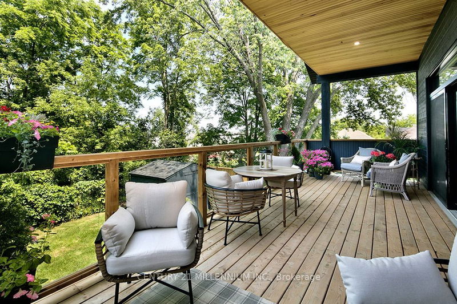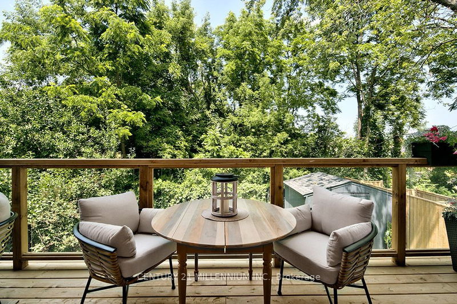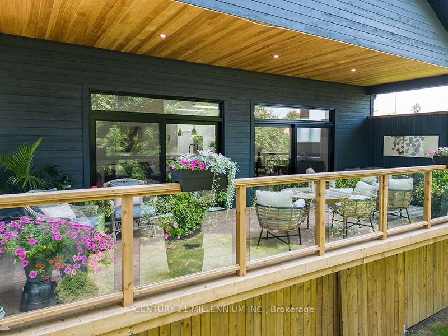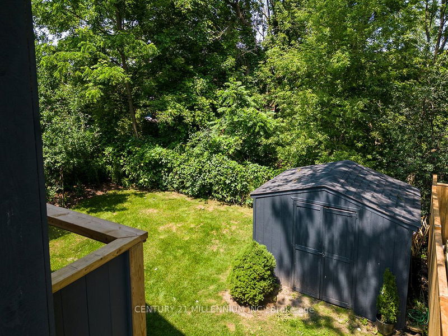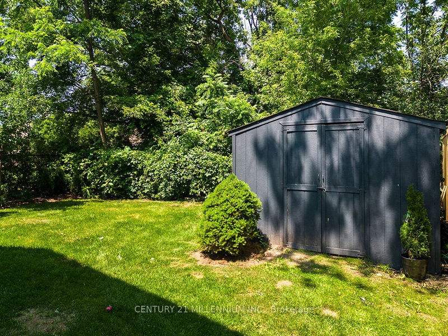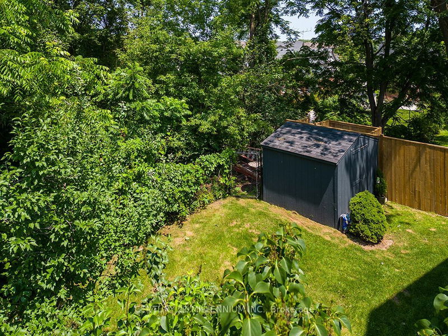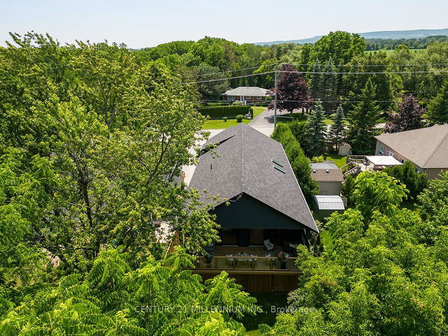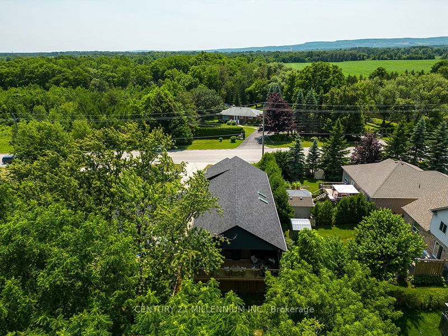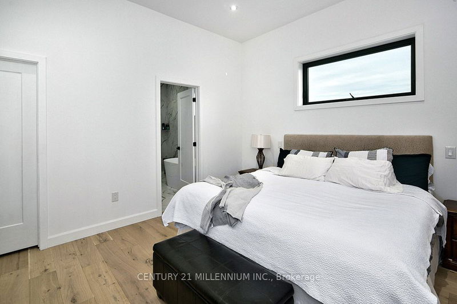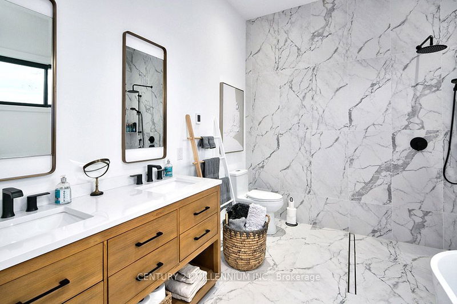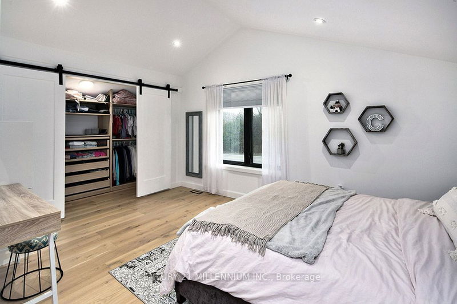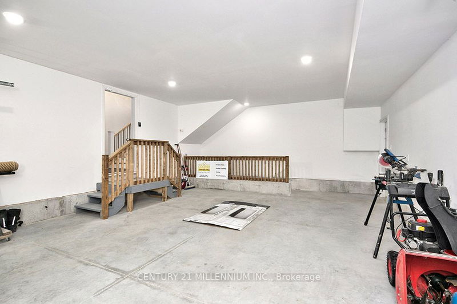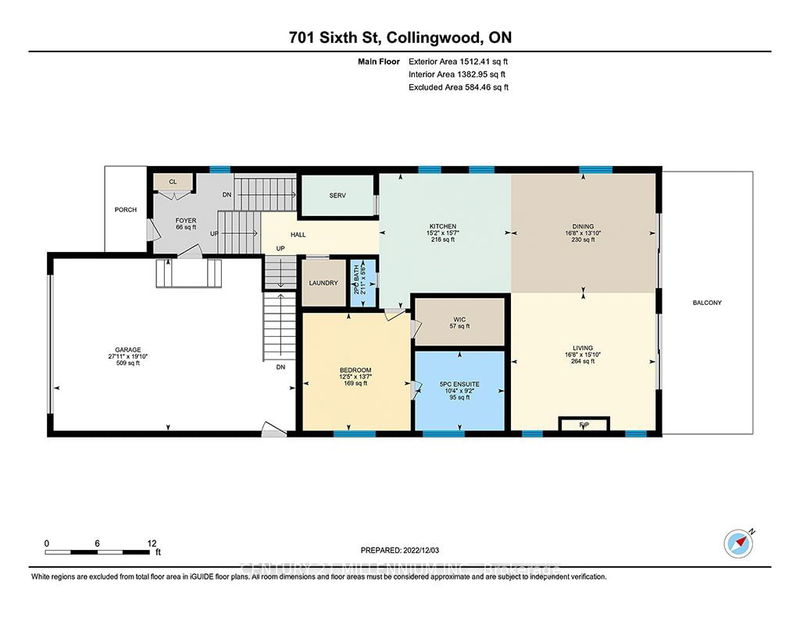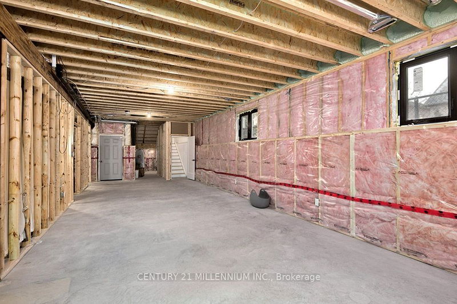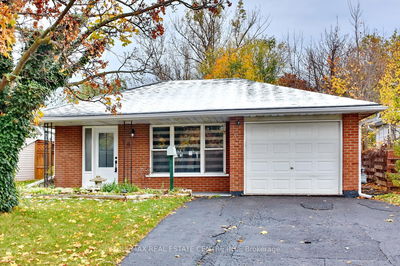Custom built home 4 bedroom home minutes from the ski hills, golf course & walking trails. Main floor features a stunning open concept kitchen, dining & living room with a gas fireplace. Two sets of patio doors bring in lots of light and look out over the covered deck and treed ravine. The kitchen features a 9 foot island, quartz countertops, lots of cupboard space and a butler's pantry with sink. Large primary bedroom with ensuite includes a free standing tub, curbless shower and dual spray rain head. The upper level of the home has a large bedroom, a sitting area that can be turned into a third bedroom and a large bathroom. Double car garage with inside entry to the lower level and main level. Lower level is partially complete and just waiting for your finishing touches. Entrance to the lower level has potential for a great in-law suite or accessory apartment.
详情
- 上市时间: Thursday, May 02, 2024
- 城市: Collingwood
- 社区: Collingwood
- 交叉路口: Sixth St & 10th Concession
- 详细地址: 701 Sixth Street, Collingwood, L9Y 3Y9, Ontario, Canada
- 厨房: Main
- 客厅: Main
- 挂盘公司: Century 21 Millennium Inc. - Disclaimer: The information contained in this listing has not been verified by Century 21 Millennium Inc. and should be verified by the buyer.

