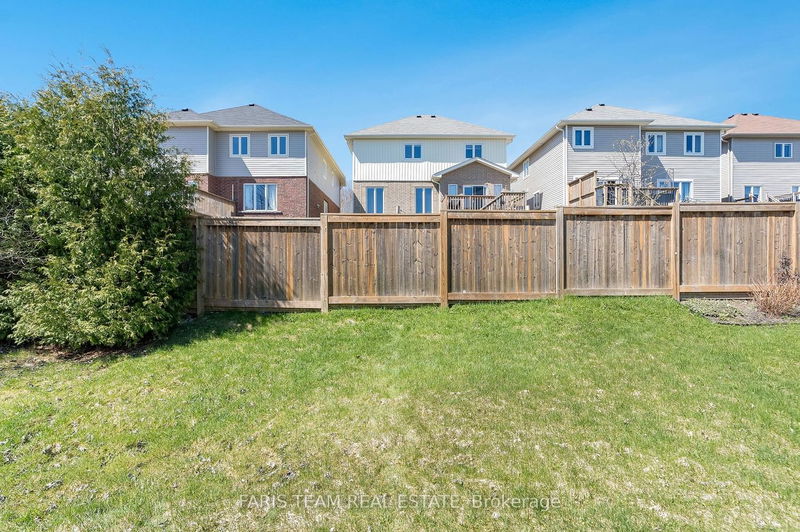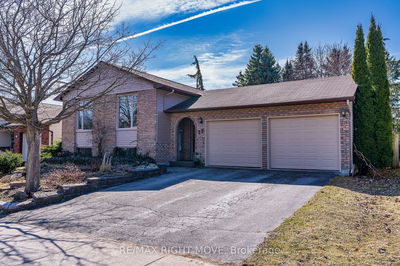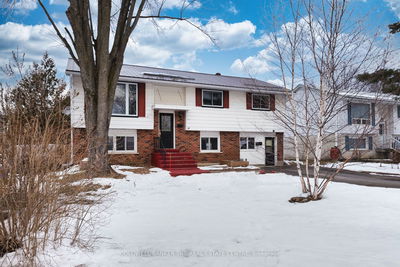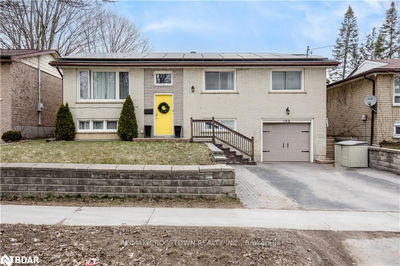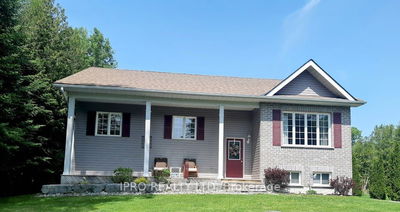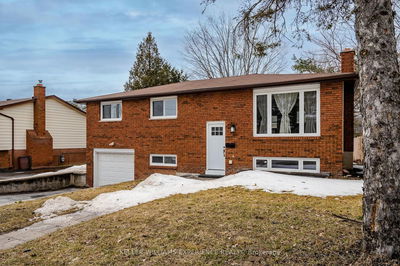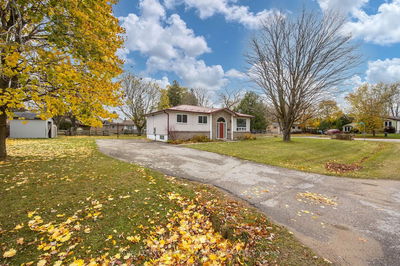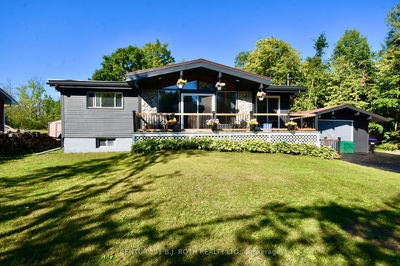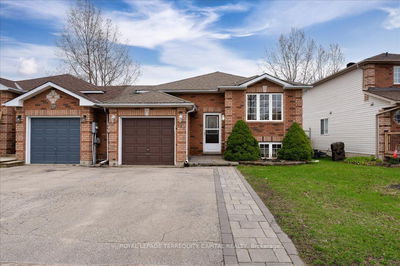Top 5 Reasons You Will Love This Home: 1) Discover versatility in this 3+1 detached bungalow nestled in the sought-after West Ridge Community, ideal for a growing family's needs 2) Expansive foyer that leads seamlessly to the fully finished lower level, offering the potential for an in-law suite or additional entertainment space 3) Enjoy the bright, airy main level featuring an open-concept living area with a stylish white kitchen and newer flooring 4) Recently updated with fresh paint, new upper level laminate flooring and carpet on the stairs (2022), direct access from the drywalled and insulated garage, an owned water softener, a rough-in central vacuum, and a stone and asphalt driveway 5) Experience the convenience of living within close proximity to shopping, restaurants, the picturesque Scout Valley Loop Trail, parks, schools, and quick access to Highway 11. 2,331 fin.sq.ft. Age 14. Visit our website for more detailed information.
详情
- 上市时间: Monday, April 29, 2024
- 3D看房: View Virtual Tour for 98 Pearl Drive
- 城市: Orillia
- 社区: Orillia
- 交叉路口: Vanessa Dr/Pearl Dr
- 详细地址: 98 Pearl Drive, Orillia, L3V 0A7, Ontario, Canada
- 厨房: Ceramic Floor, Double Sink, Window
- 家庭房: Laminate, Window, Open Concept
- 厨房: Ceramic Floor, Galley Kitchen
- 挂盘公司: Faris Team Real Estate - Disclaimer: The information contained in this listing has not been verified by Faris Team Real Estate and should be verified by the buyer.


















