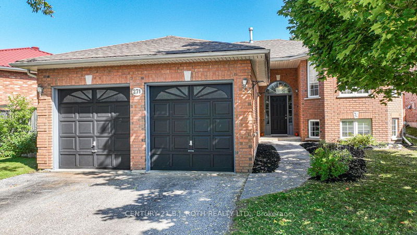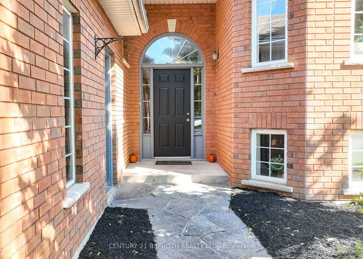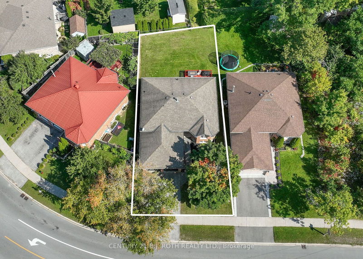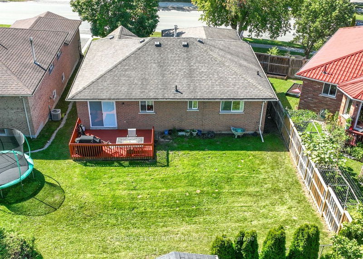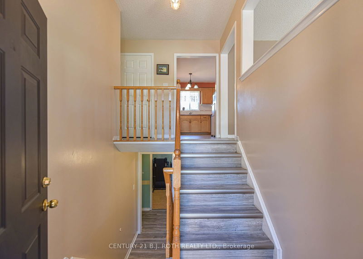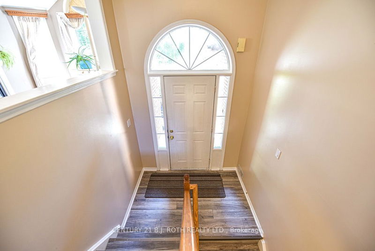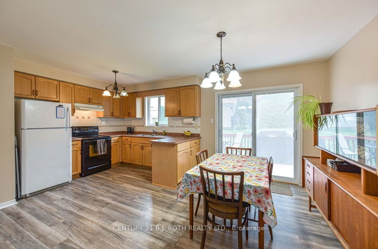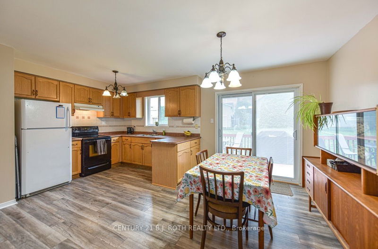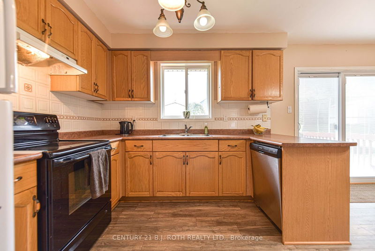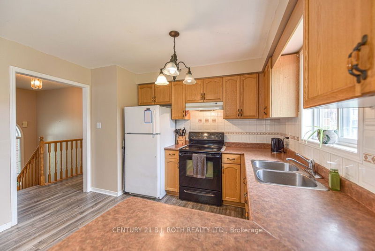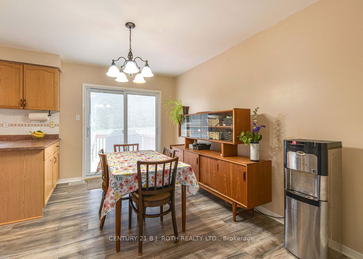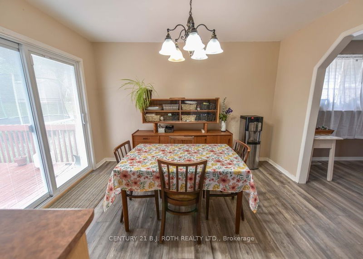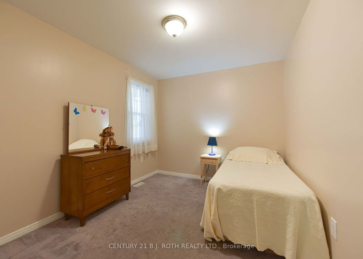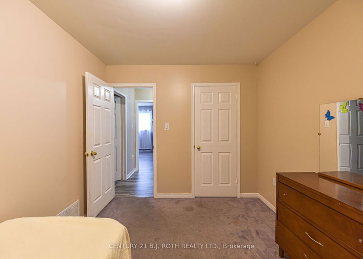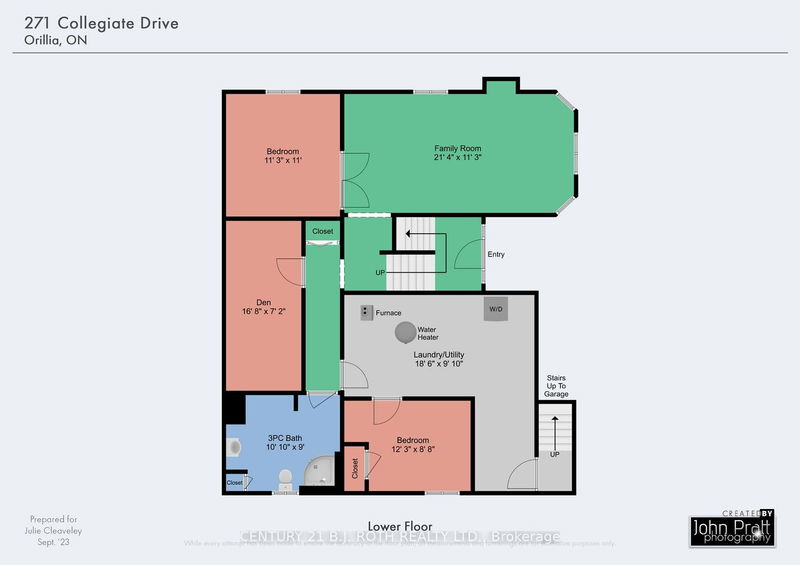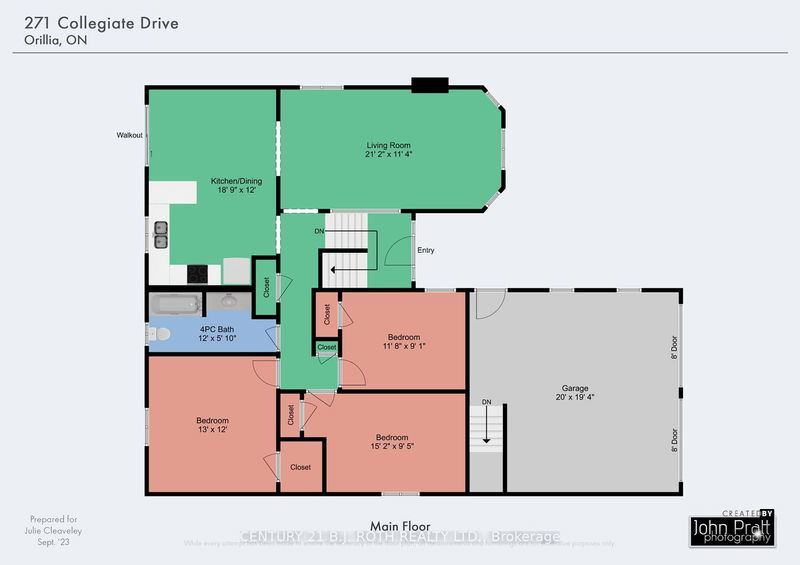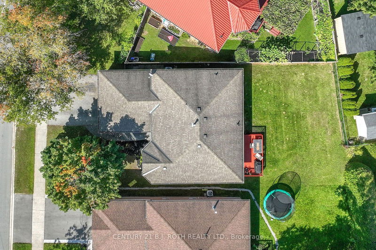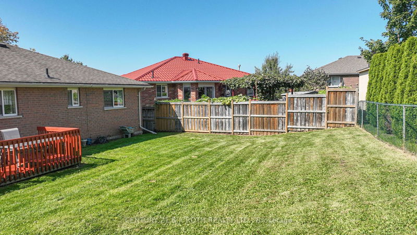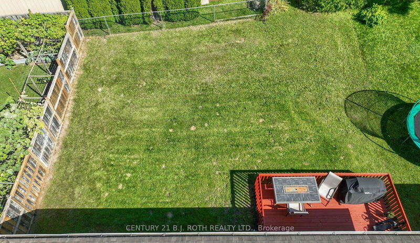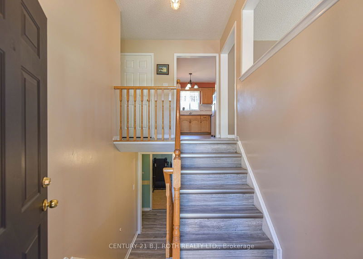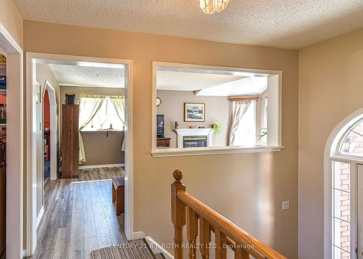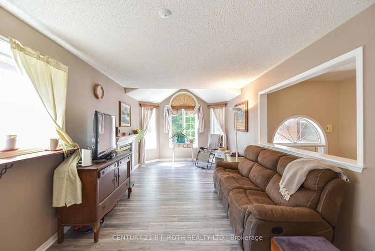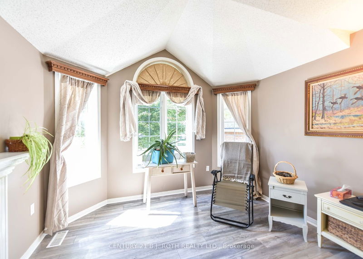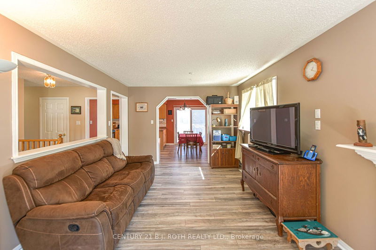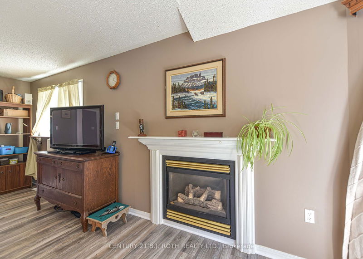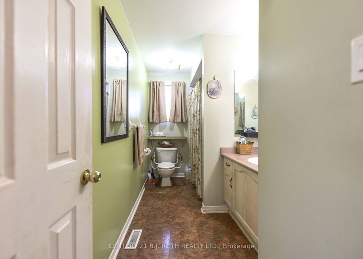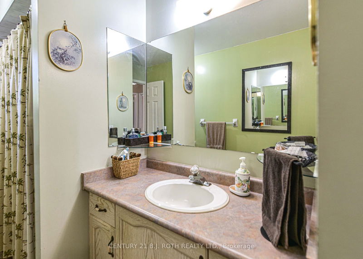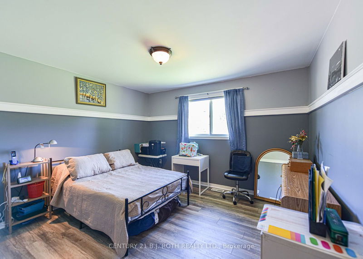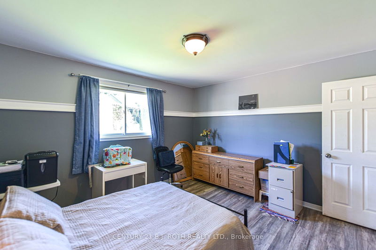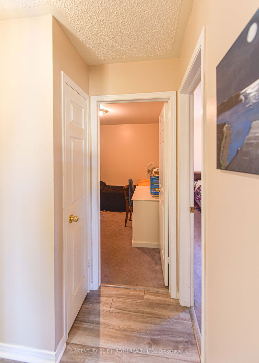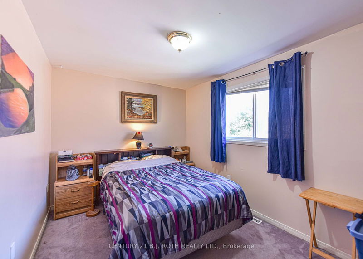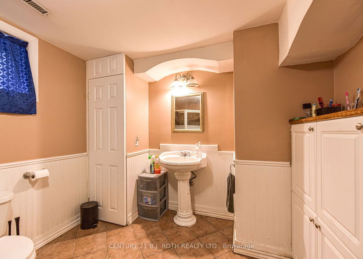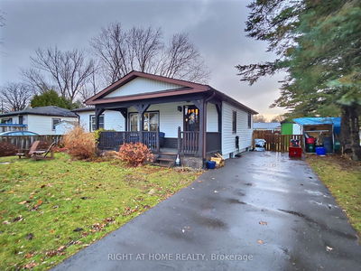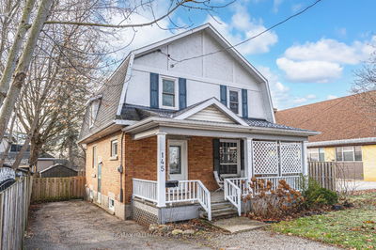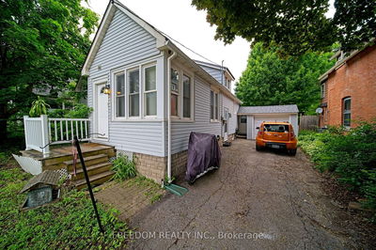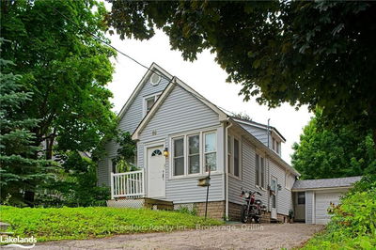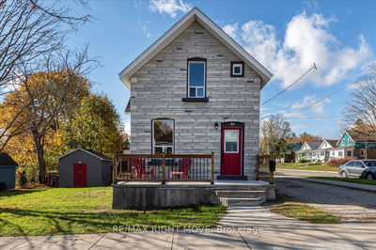Ready to call this address your next home? This home features 3+2 bedrooms, family sized kitchen/dining area with walk out to deck and nice sized backyard. The front room is bright with cozy gas fireplace, 3 nice sized bedrooms and 4 pc bath make up the rest of the main level. The lower level features 2 additional bedrooms, 3 pc bath, generous sized family room, exercise room and walk up to the garage which makes it so much easier if your needing an in law suite with separate entrance. This home is convenient to just about everything in Orillia. Schools, Churchs , shopping, Parks, Beach, Trails and highway access to surrounding areas!! Updated flooring in the main living area and primary bedroom, freshly painted, Walk out from dining area to large deck and family sized backyard. Washer and dryer 2023 Stove and dishwasher 2024 Furnace and AC approximately 10 years old
详情
- 上市时间: Friday, November 01, 2024
- 3D看房: View Virtual Tour for 271 Collegiate Drive
- 城市: Orillia
- 社区: Orillia
- 交叉路口: Coldwater RD/Collegiate
- 详细地址: 271 Collegiate Drive, Orillia, L3V 7S5, Ontario, Canada
- 客厅: O/Looks Frontyard, Gas Fireplace, Vaulted Ceiling
- 厨房: Combined W/Dining, O/Looks Backyard, Sliding Doors
- 家庭房: Lower
- 挂盘公司: Century 21 B.J. Roth Realty Ltd. - Disclaimer: The information contained in this listing has not been verified by Century 21 B.J. Roth Realty Ltd. and should be verified by the buyer.

