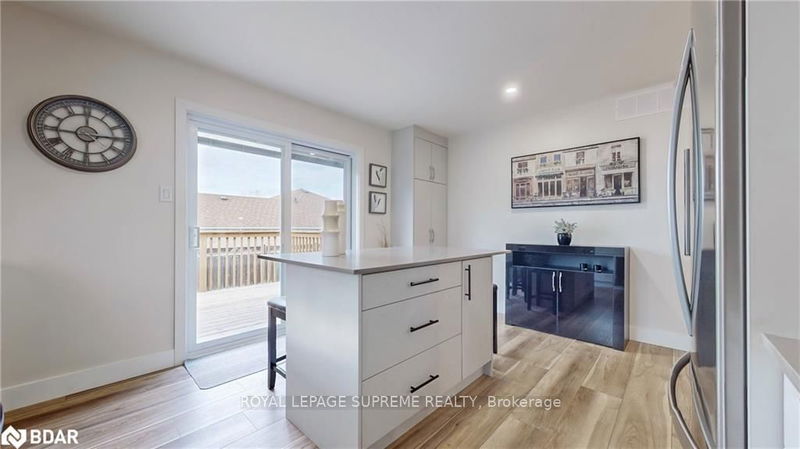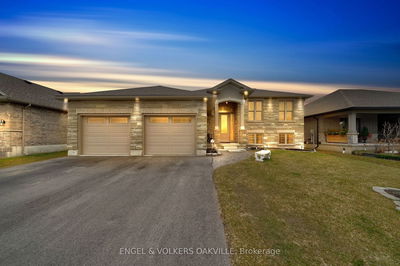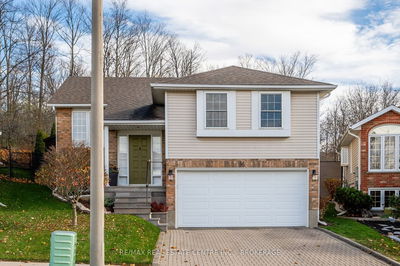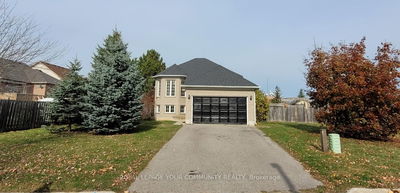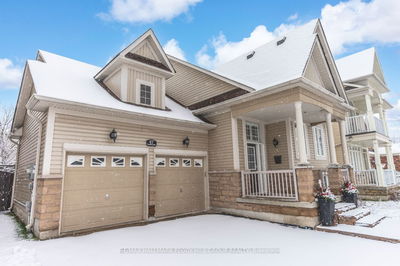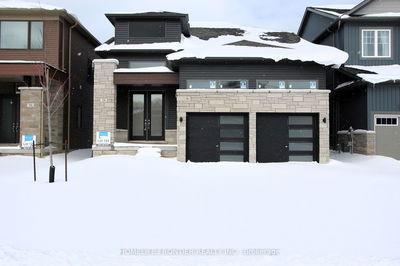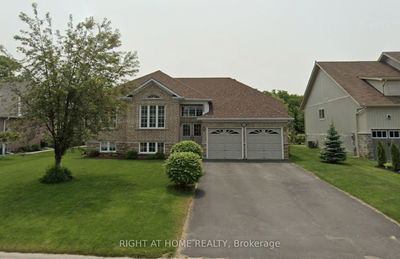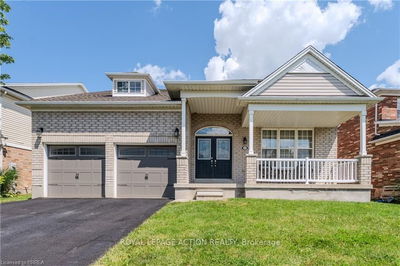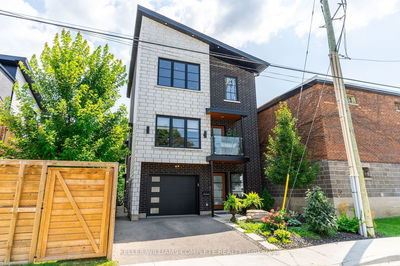Beautiful raised bungalow, recently renovated and outfitted with brand new appliances. Well-designed floor plan boasting roomy bedrooms. Luxury vinyl flooring, abundant natural light through sizable windows, and freshly adorned bathrooms. The basement showcases an expansive open-concept rec room for gatherings, complemented by additional bedrooms ideal for guests or a home office. Step into the backyard sanctuary featuring a secluded salt-water in-ground pool and deck. Nestled on a tranquil street within the family-centric Lion's Park community, Close to shopping
详情
- 上市时间: Tuesday, February 27, 2024
- 3D看房: View Virtual Tour for 31 Clench Avenue
- 城市: Brantford
- 交叉路口: Clench/Mt Pleasant St
- 详细地址: 31 Clench Avenue, Brantford, N3T 1B7, Ontario, Canada
- 厨房: Stainless Steel Appl, Quartz Counter, W/O To Yard
- 客厅: Vinyl Floor, Large Window
- 挂盘公司: Royal Lepage Supreme Realty - Disclaimer: The information contained in this listing has not been verified by Royal Lepage Supreme Realty and should be verified by the buyer.



















