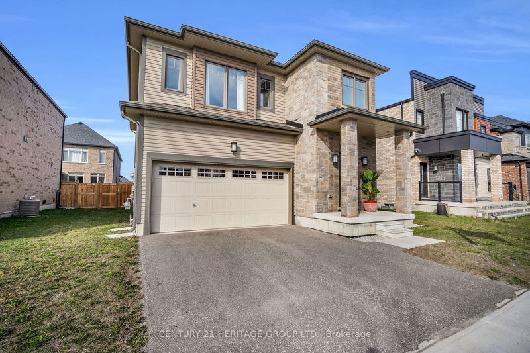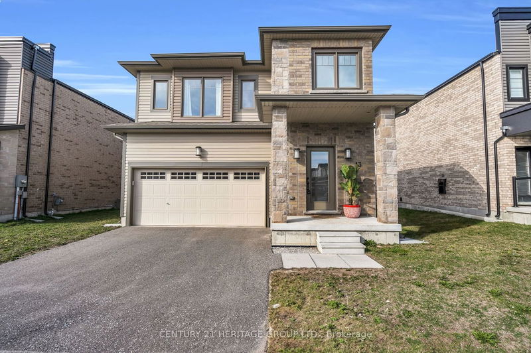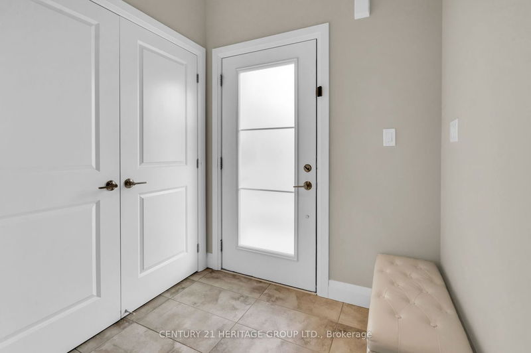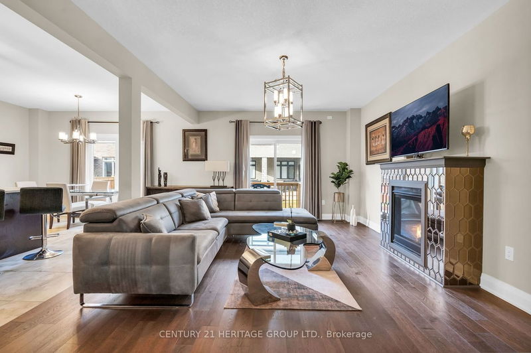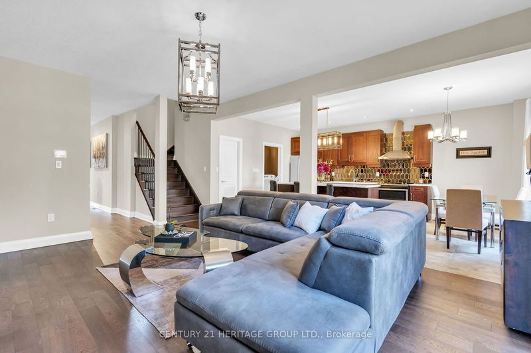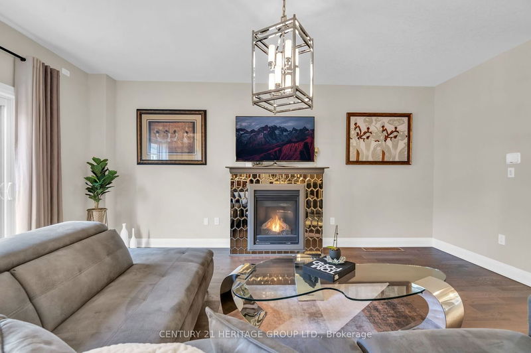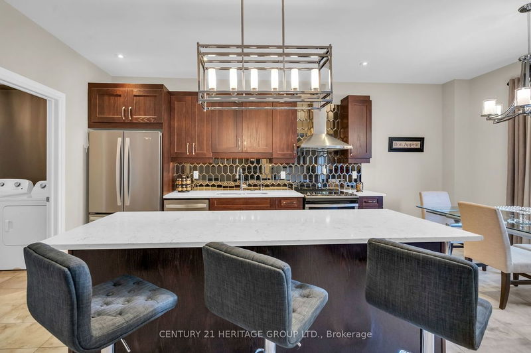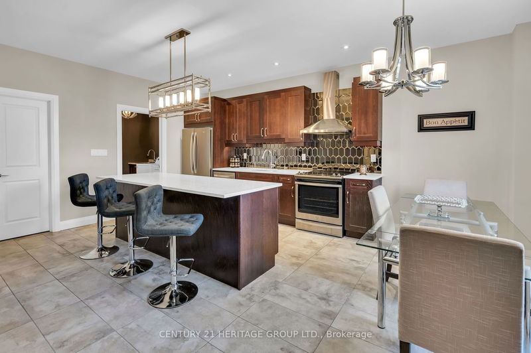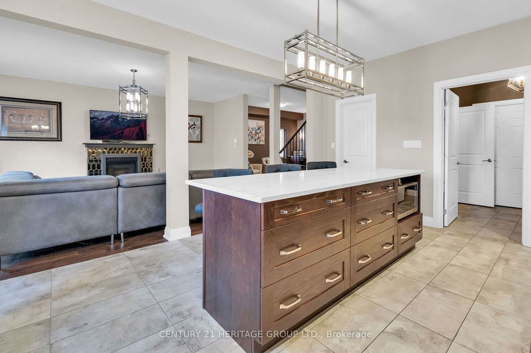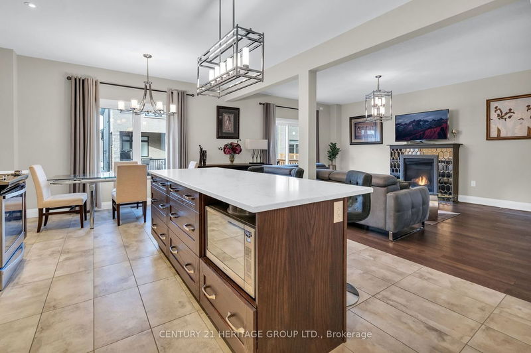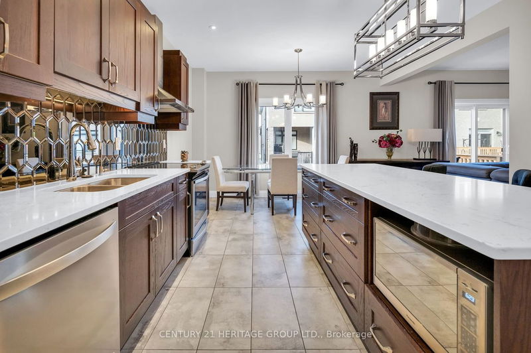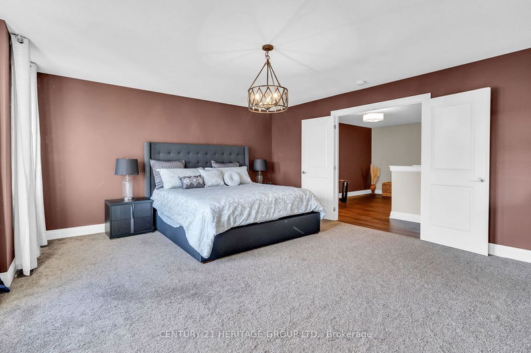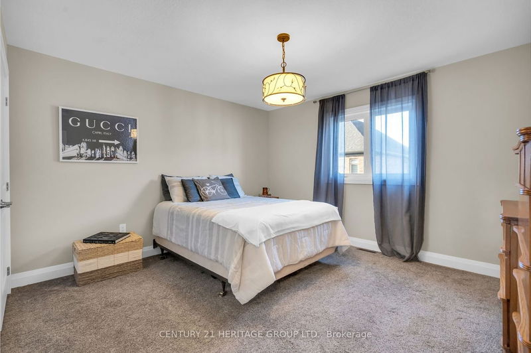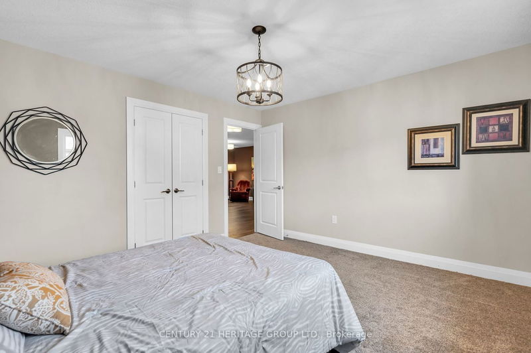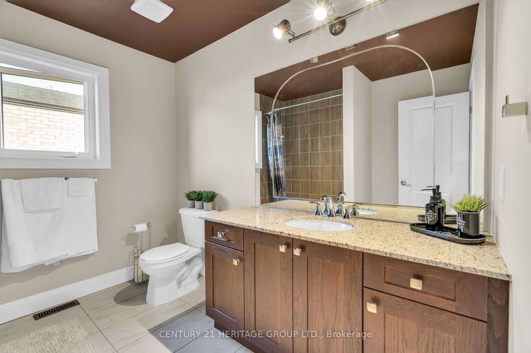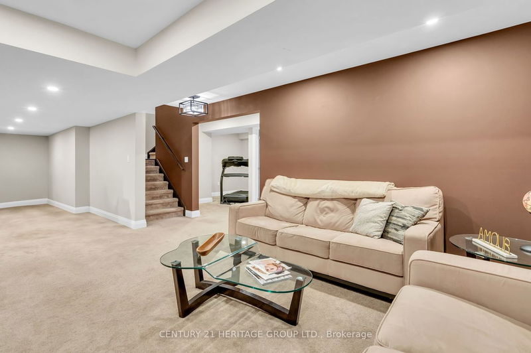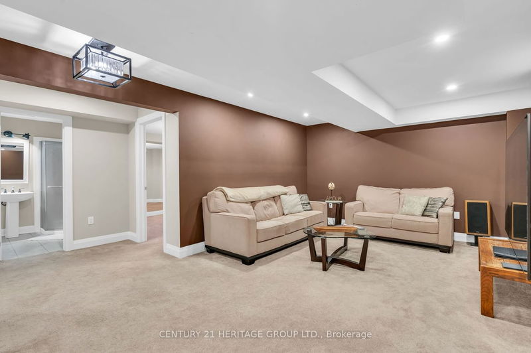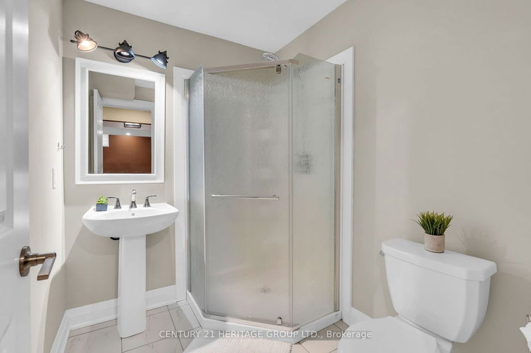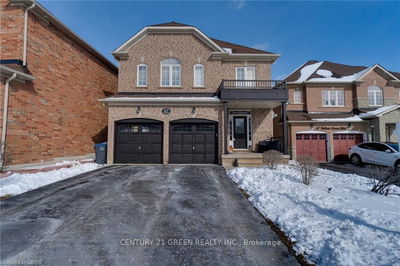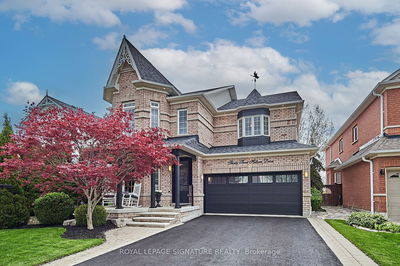This Lavish, Modern-style model home presents approximately 3600 square feet of living space, encompassing 2450 square feet above grade. The bright and airy open-concept living and dining rooms feature a Cozy Gas Fireplace, creating an inviting atmosphere. The Kitchen has been upgraded with sleek quartz countertops, stainless steel appliances, a stylish backsplash, and an island with an extended breakfast bar. Completing the main floor are a spacious walk-in storage closet, a library, a mudroom, and a pantry, providing ample storage and functionality. The second floor offers four generously sized bedrooms, including a master bedroom with a luxurious 5-piece ensuite and dressing room, as well as a sizable bonus loft area. Additionally, the basement has been upgraded and finished to enhance the overall appeal of this Conveniently Situated Exquisite Home. Property includes Tesla EV charger, S/S Fridge, Stove, Dishwasher, Over the range Hood, Microwave, All Lights Fixtures, Humidifier, All windows covering, Lawn Mower(2yrs), gardening equip, Gas Snow Blower (2yrs), Treadmill.
详情
- 上市时间: Friday, April 12, 2024
- 3D看房: View Virtual Tour for 13 Mabern Street
- 城市: Barrie
- 社区: Holly
- 详细地址: 13 Mabern Street, Barrie, L9J 0J1, Ontario, Canada
- 厨房: Backsplash, Centre Island
- 客厅: Hardwood Floor, Gas Fireplace, W/O To Deck
- 挂盘公司: Century 21 Heritage Group Ltd. - Disclaimer: The information contained in this listing has not been verified by Century 21 Heritage Group Ltd. and should be verified by the buyer.

