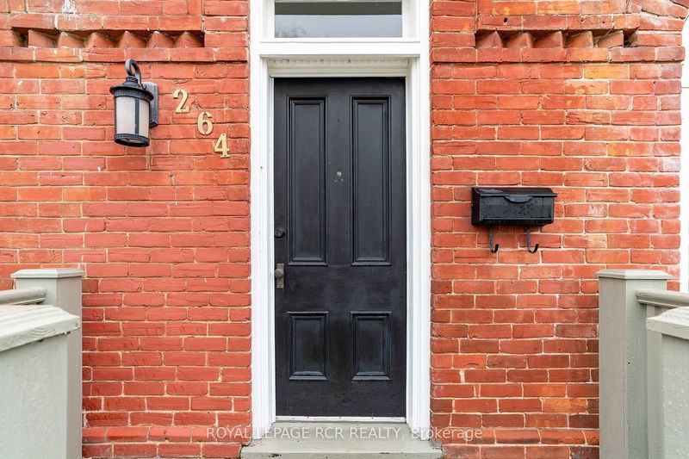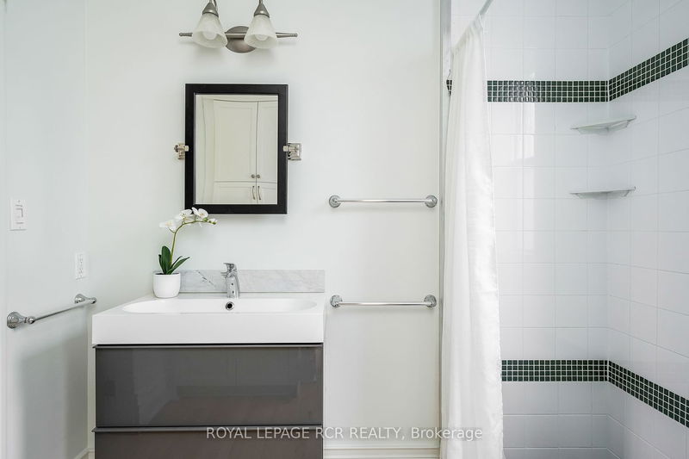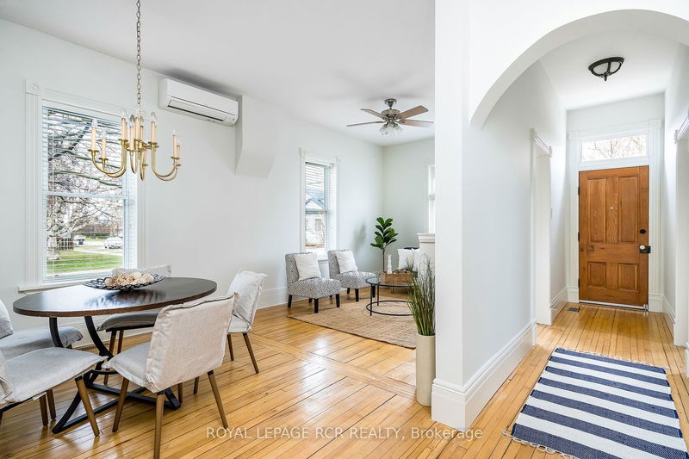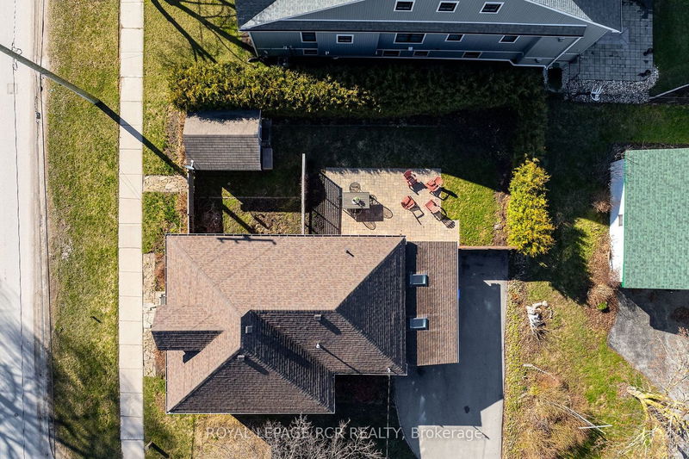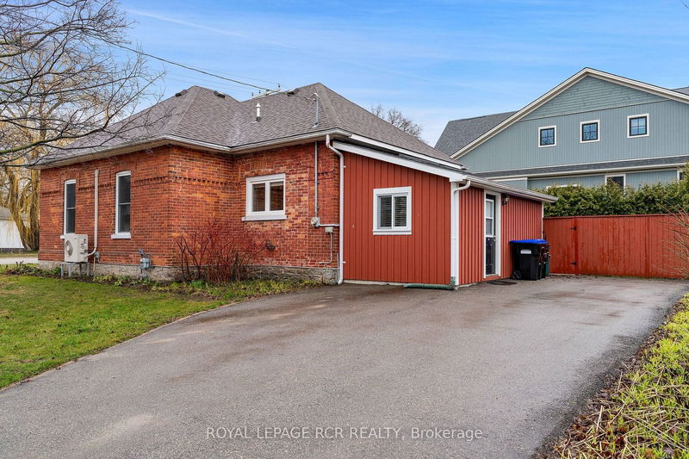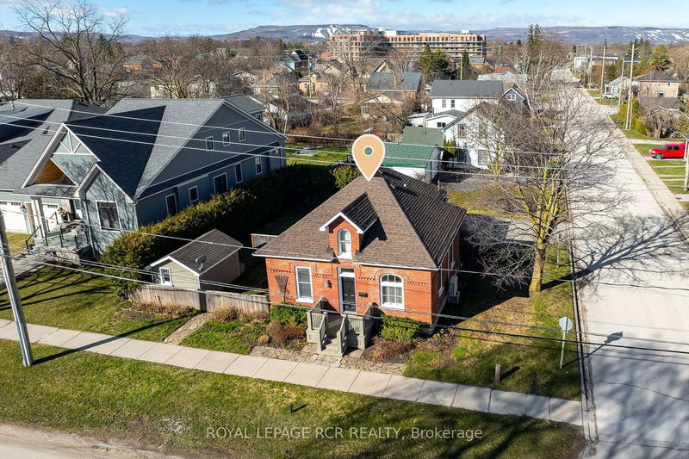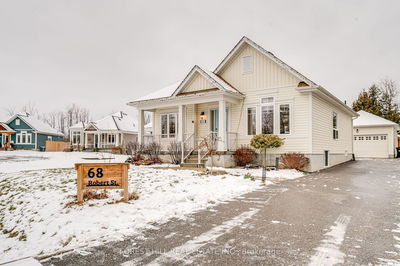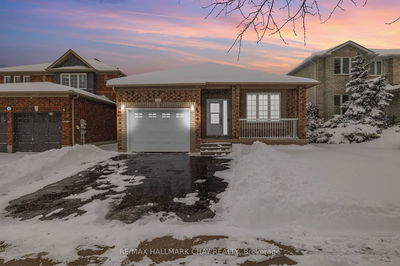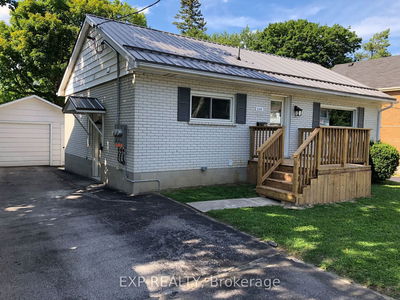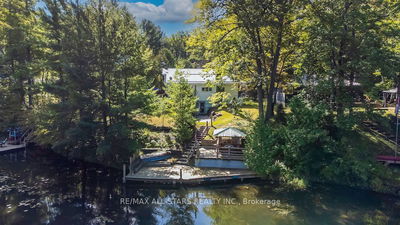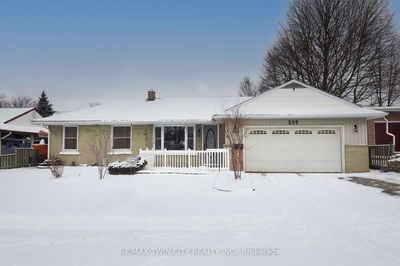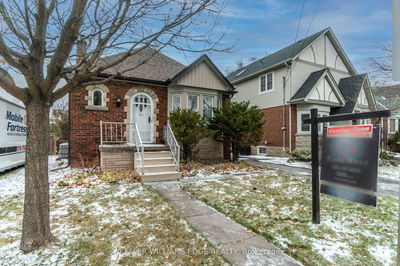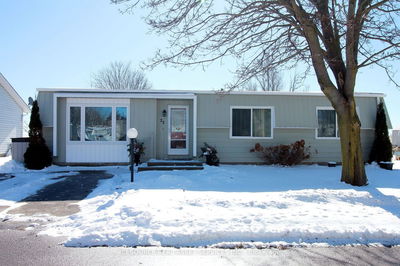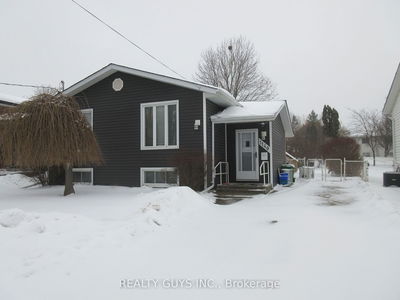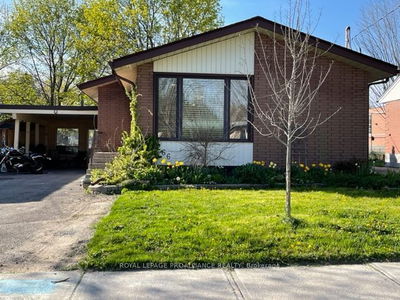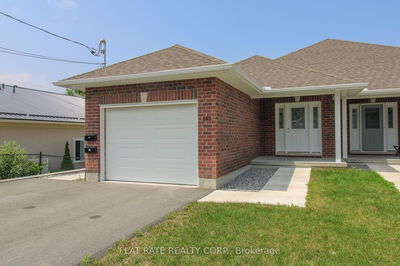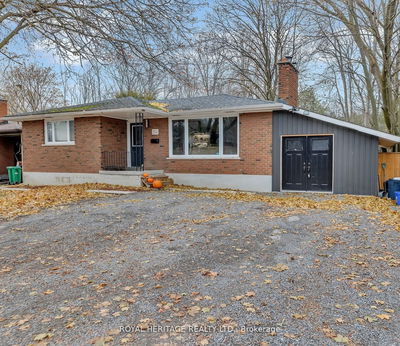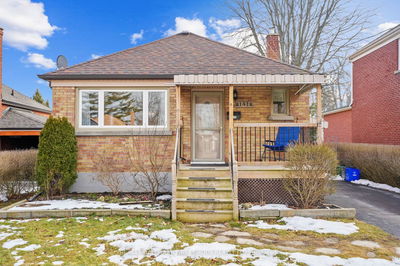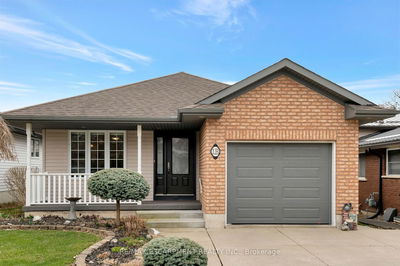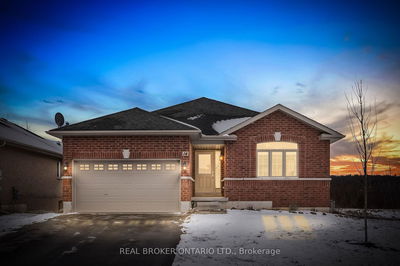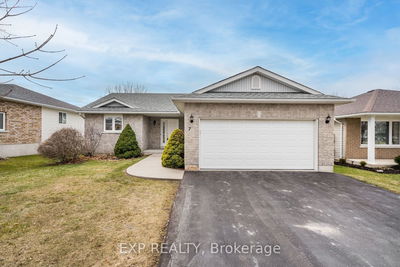Regency Brick Bungalow in Downtown Collingwood. Two bedrooms and one bathroom make this an ideal home for active retirees and young professionals. Open concept living and dining room is airy and bright with high ceilings and large windows. The 2010 addition at the back of the home has a mudroom area plus flex space for an office or second living room. Side yard is fully fenced and features a large stone patio and garden shed. Beautiful gardens surround the home. This home has a lot of architectural details and character - 12 inch baseboards, 10 ft ceilings, curved windows and archway, exposed brick, original flooring, solid doors with decorative/period hardware and hinges, and more. Updates over the past 12 years include full kitchen and bathroom renovations (2012), shingles (2021), ductless AC unit (2019), driveway paving (2017), flooring in back room, painting, and more! Enjoy being a short stroll to the YMCA, downtown shops and amenities, local trails, and the waterfront.
详情
- 上市时间: Monday, April 08, 2024
- 城市: Collingwood
- 社区: Collingwood
- 交叉路口: Corner Of St. Paul & 4th St
- 详细地址: 264 Saint Paul Street, Collingwood, L9Y 3P7, Ontario, Canada
- 厨房: Main
- 客厅: Main
- 挂盘公司: Royal Lepage Rcr Realty - Disclaimer: The information contained in this listing has not been verified by Royal Lepage Rcr Realty and should be verified by the buyer.




