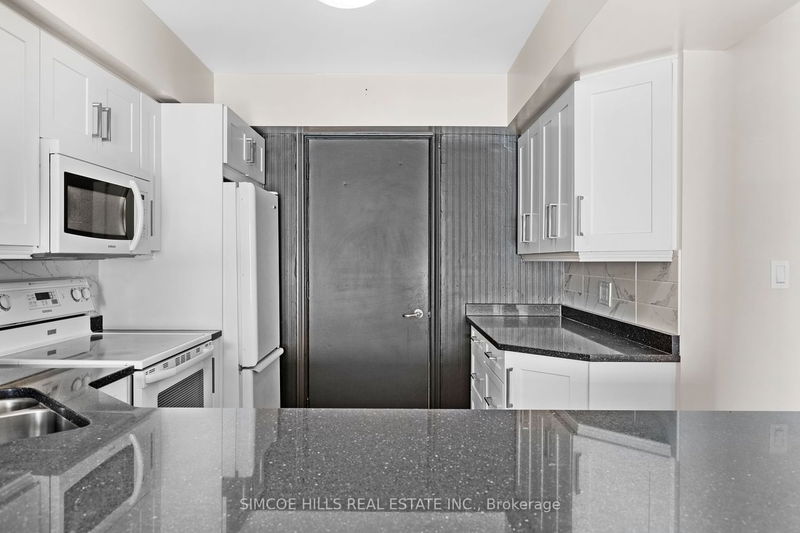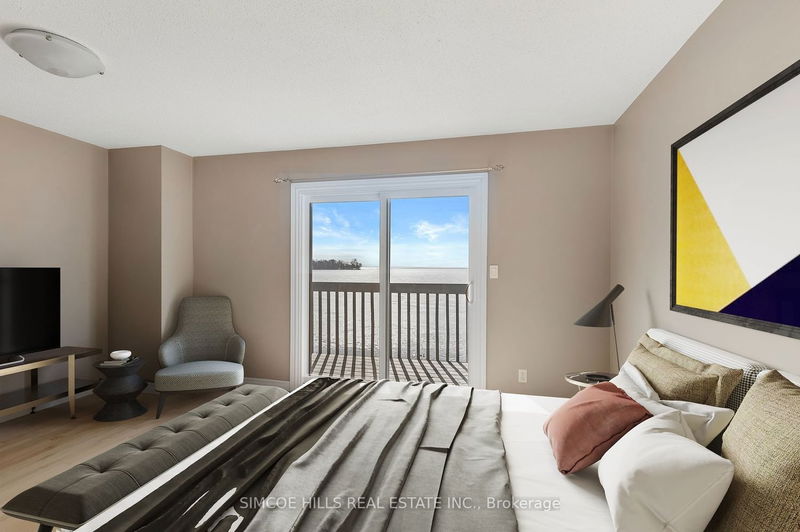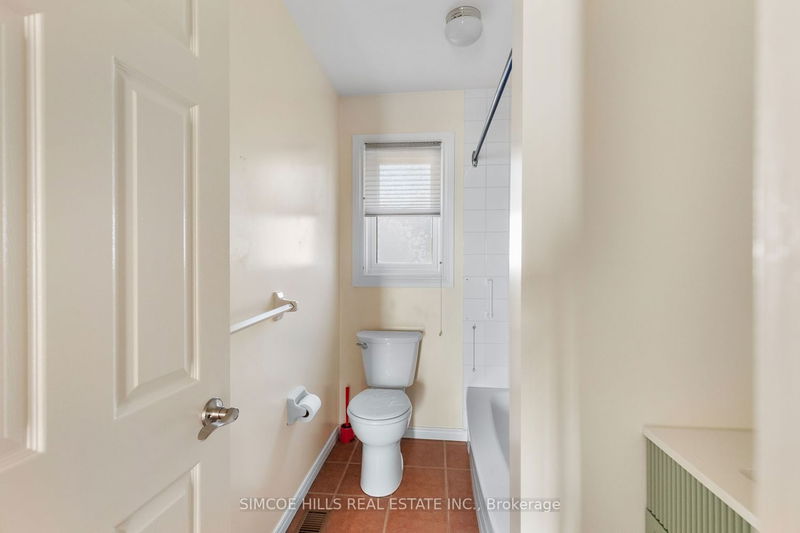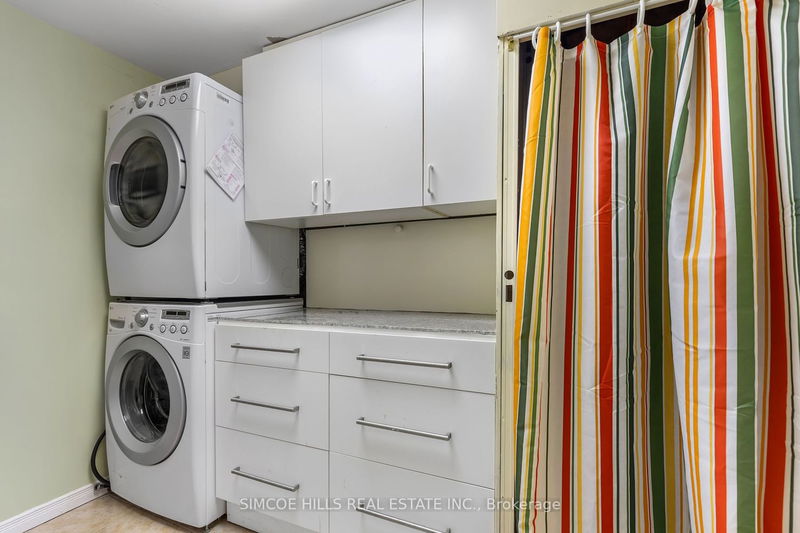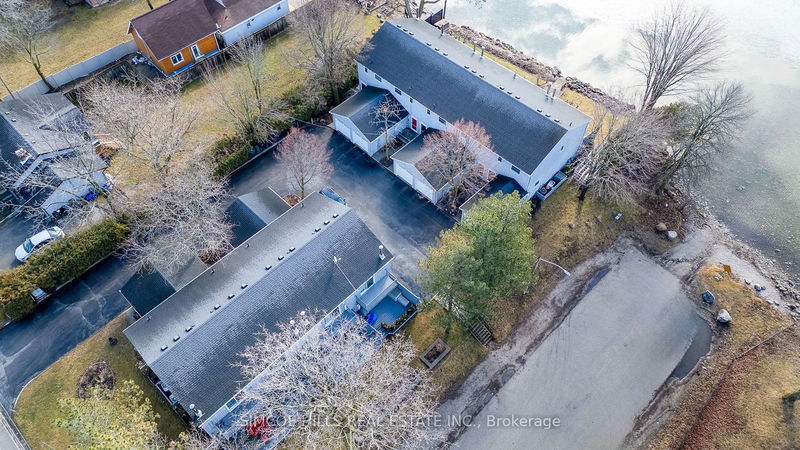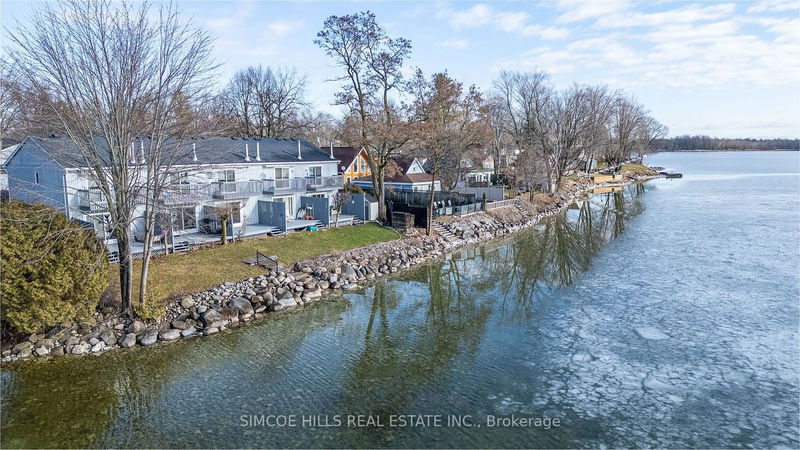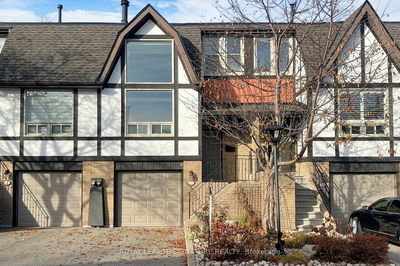Waterfront condo with direct access to Lake Simcoe. Panoramic view with gorgeous sunrises. Shoreline is located just 20 ft. from your large deck. Enjoy year-round fun on the lake - swimming, boating, para-sailing, ice fishing, skating, etc. located across the street from a 25-acre public waterfront park with walking trails, playgrounds, dog park and tennis.Open concept layout. 1548 total sq ft. Hardwood floors and wood burning fp. Inside entry Newer kitchen with quartz counter tops, ceramic tiles and self-closing drawers. Granite floor in kitchen and foyer. Updated ensuite bathroom has walk-in shower, granite vanity ,slate floor, Large primary bed has hardwood flooring and balcony overlooking the lake. Second bedr has a guest bath conveniently located beside it. Mainly updated appliances. Large rec room with third 3-piece bath, separate laundry room. Quick possession available Dont wait, it wont last long. Visually staged for marketing purposes. Floor plans available in pics
详情
- 上市时间: Wednesday, March 20, 2024
- 城市: Orillia
- 社区: Orillia
- 交叉路口: West/Olive
- 详细地址: 7-1 Olive Crescent, Orillia, L3V 7N6, Ontario, Canada
- 厨房: Ground
- 客厅: Ground
- 挂盘公司: Simcoe Hills Real Estate Inc. - Disclaimer: The information contained in this listing has not been verified by Simcoe Hills Real Estate Inc. and should be verified by the buyer.





